Category
Price
Min Price
Max Price
Beds
Baths
SqFt
Acres
You must be signed into an account to save your search.
Already Have One? Sign In Now
255571 Days on Market: 17
3
Beds
2.5
Baths
2103
Sqft
0.390
Acres
$479,000
Under Contract
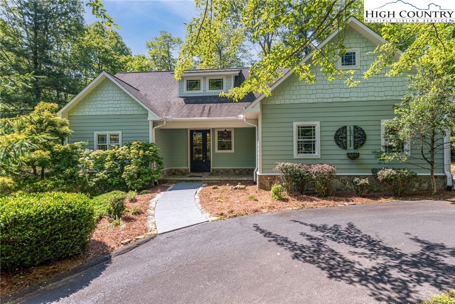
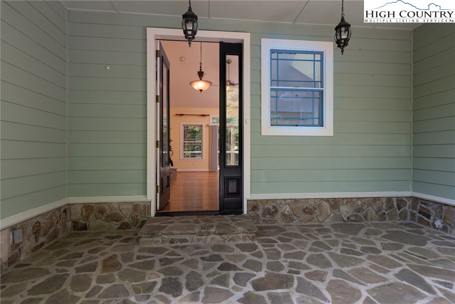
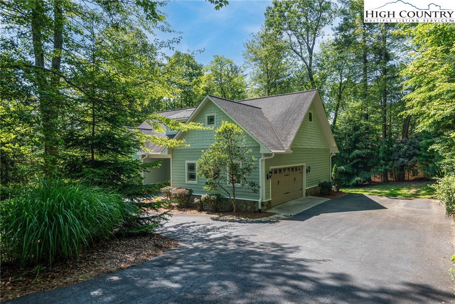
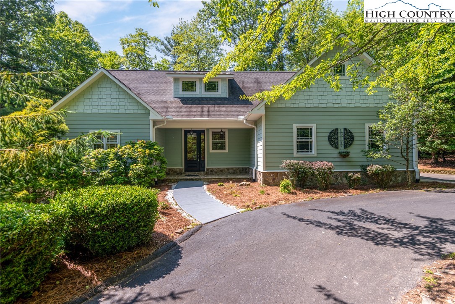
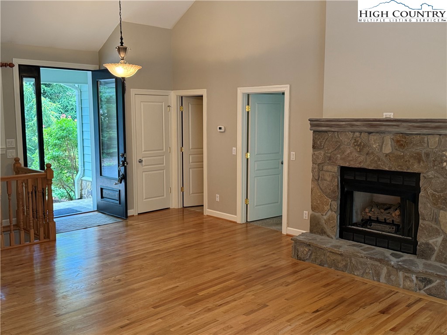
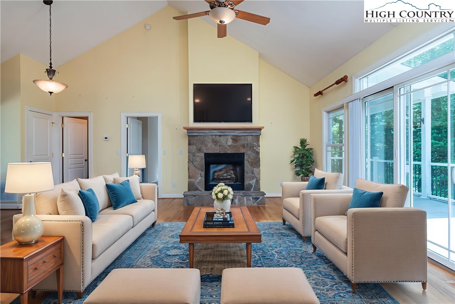
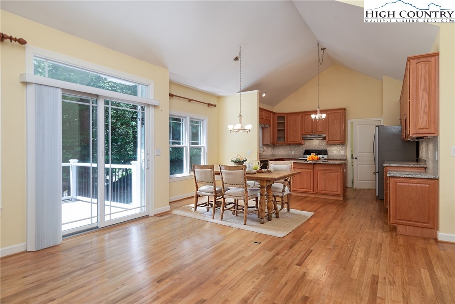
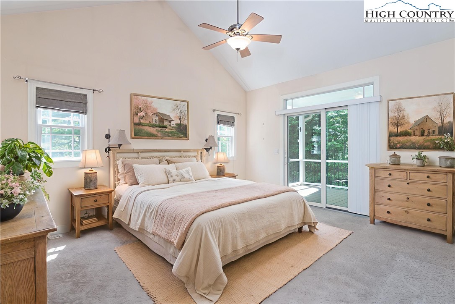
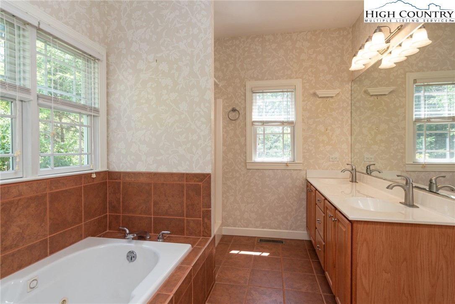
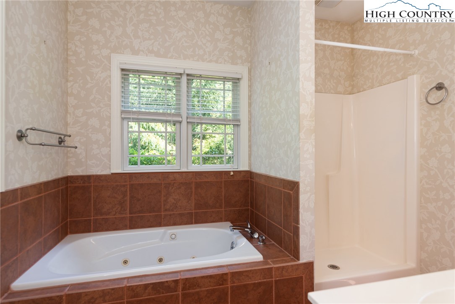
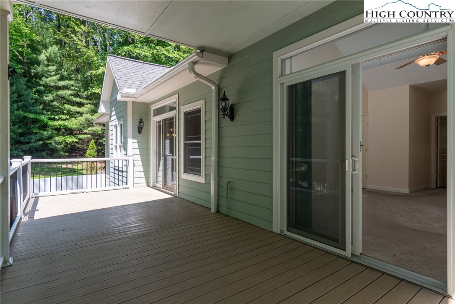
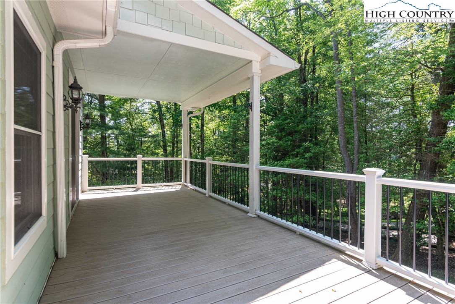
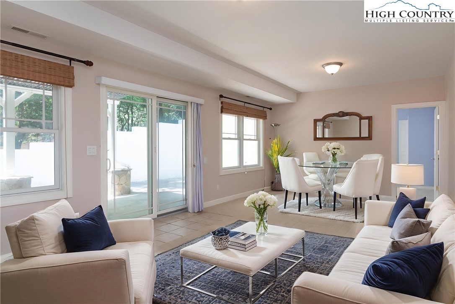
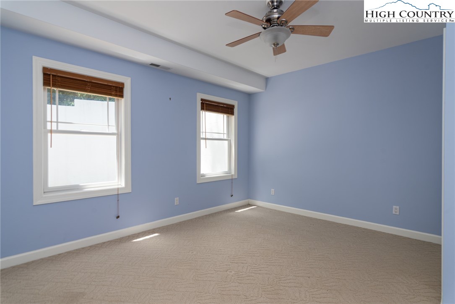
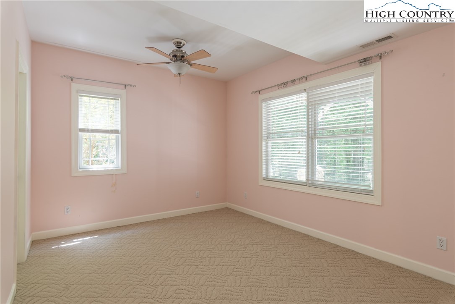
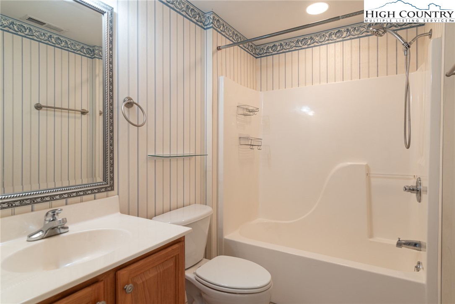
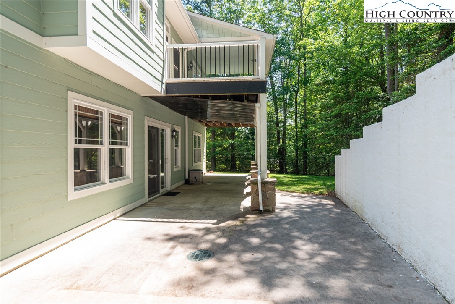
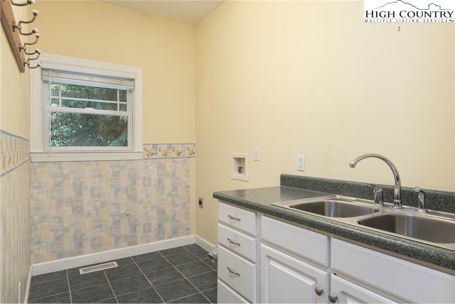
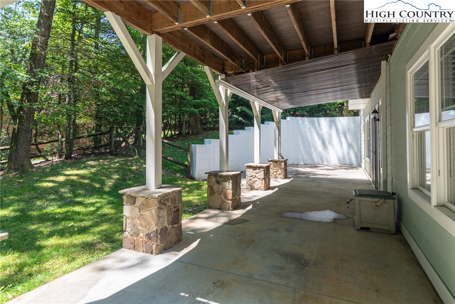
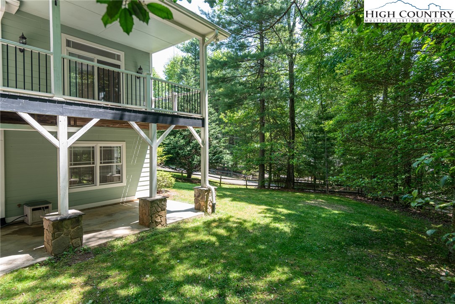
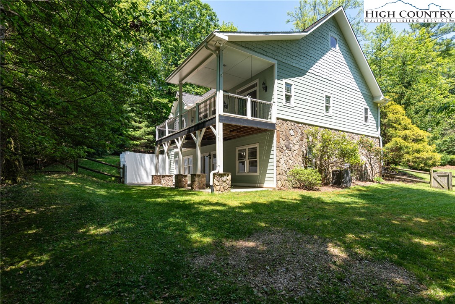

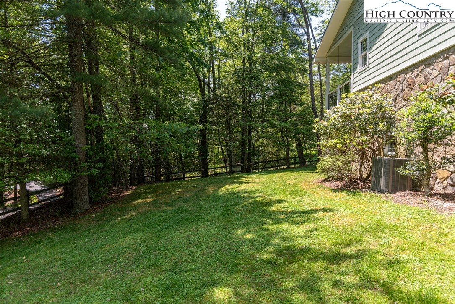
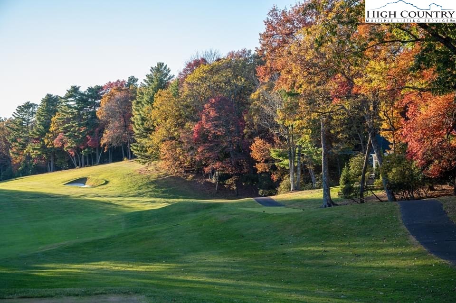
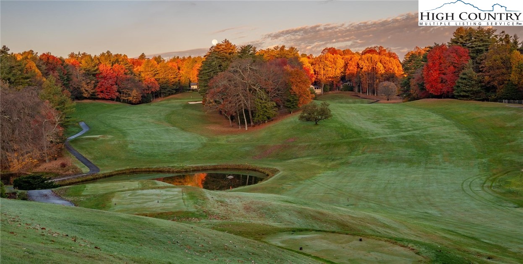
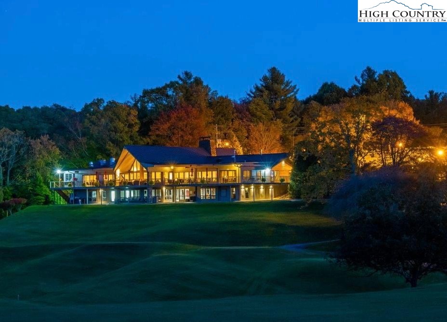
A must-visit mountain retreat nestled within the picturesque High Meadows Golf & Country Club in Roaring Gap. Immerse yourself in a tranquil oasis, where the presence of numerous hummingbirds adds to its charm. Upon entering, you will be greeted by an inviting and spacious floor plan that features hardwood floors, vaulted ceilings, and a cozy stone fireplace. Adjacent to the main living area is your primary suite, which boasts of ample space with a large walk-in closet, dual vanities, a shower, and a jacuzzi tub. The primary bedroom and great room are connected by double sliding doors that lead you outside onto your partially covered deck. The lower level of the house includes a family room for gatherings, two bedrooms, and a full bathroom. A spacious driveway, encompassing a circular drive, provides ample space for accommodating additional guests. With a golf cart, you can conveniently navigate to the pool, fitness center, Pickleball/Tennis Courts and all the other amenities that this retreat offers. Whether seeking a weekend getaway or a permanent residence, this mountain retreat provides an ideal setting for relaxation and rejuvenation. The surrounding mountains offer a refreshing and invigorating atmosphere. Notably, the golf course has recently been recognized as one of the top courses in North Carolina. Great investment property for short and long term rentals. Please note that all bedrooms, family room and kitchen has been recently painted.
Listing ID:
255571
Property Type:
Single Family
Year Built:
2004
Bedrooms:
3
Bathrooms:
2 Full, 1 Half
Sqft:
2103
Acres:
0.390
Garage/Carport:
2
Map
Latitude: 36.406391 Longitude: -81.004316
Location & Neighborhood
City: Roaring Gap
County: Alleghany
Area: 31-Cherry Lane
Subdivision: High Meadows
Environment
Utilities & Features
Heat: Electric, Fireplaces, Heat Pump
Sewer: Septic Tank
Utilities: High Speed Internet Available, Septic Available
Appliances: Dishwasher, Electric Water Heater, Disposal, Gas Range, Refrigerator
Parking: Asphalt, Attached, Driveway, Garage, Two Car Garage
Interior
Fireplace: Gas, Stone, Propane
Sqft Living Area Above Ground: 1168
Sqft Total Living Area: 2103
Exterior
Style: Traditional
Construction
Construction: Fiber Cement, Wood Frame
Garage: 2
Roof: Architectural, Shingle
Financial
Property Taxes: $1,824
Other
Price Per Sqft: $228
Price Per Acre: $1,228,205
The data relating this real estate listing comes in part from the High Country Multiple Listing Service ®. Real estate listings held by brokerage firms other than the owner of this website are marked with the MLS IDX logo and information about them includes the name of the listing broker. The information appearing herein has not been verified by the High Country Association of REALTORS or by any individual(s) who may be affiliated with said entities, all of whom hereby collectively and severally disclaim any and all responsibility for the accuracy of the information appearing on this website, at any time or from time to time. All such information should be independently verified by the recipient of such data. This data is not warranted for any purpose -- the information is believed accurate but not warranted.
Our agents will walk you through a home on their mobile device. Enter your details to setup an appointment.