Category
Price
Min Price
Max Price
Beds
Baths
SqFt
Acres
You must be signed into an account to save your search.
Already Have One? Sign In Now
256937 Days on Market: 18
4
Beds
3.5
Baths
4952
Sqft
4.470
Acres
$2,450,000
Under Contract
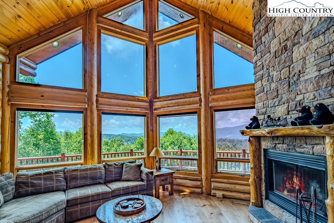
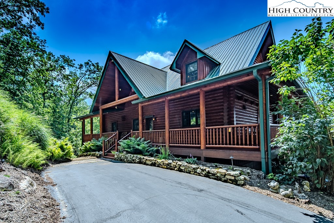
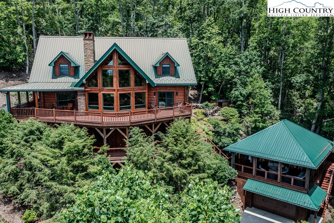
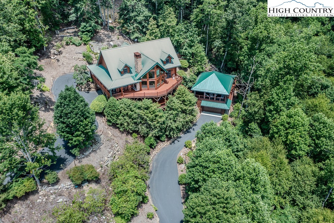
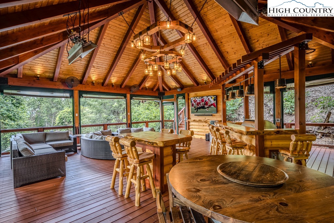
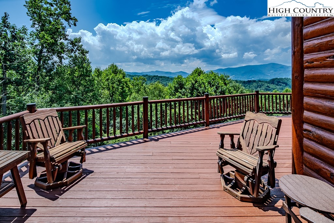
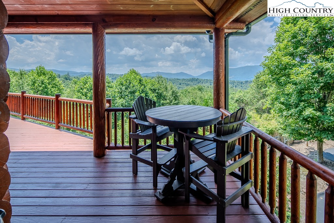
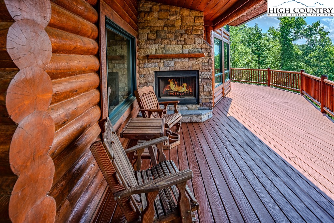
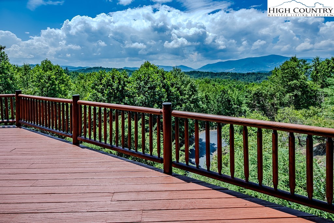
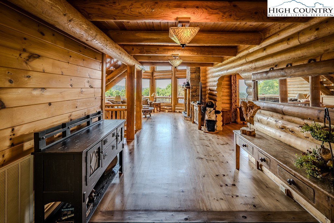
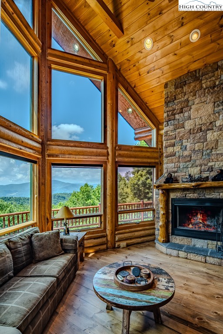
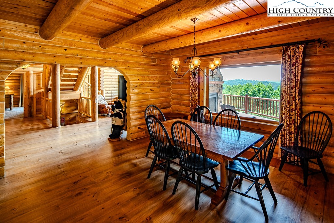
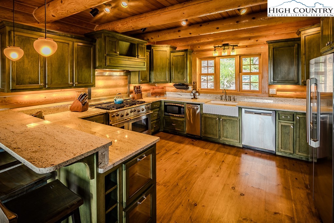
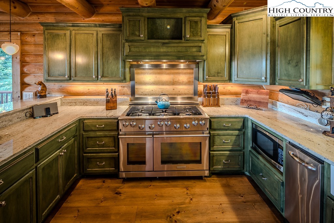
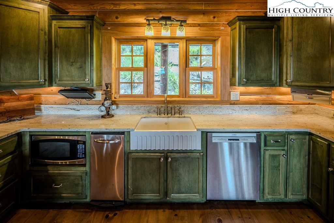
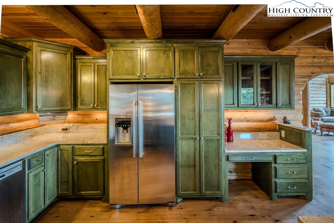
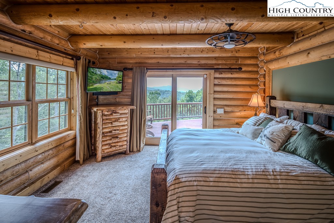
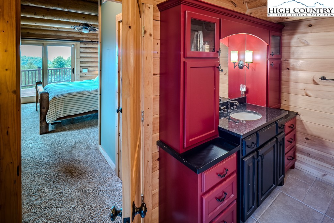
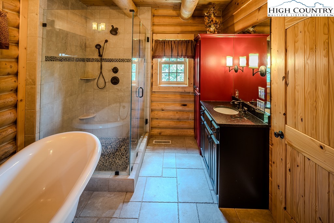
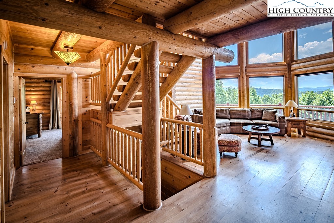
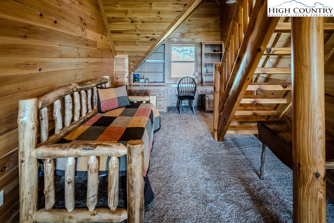
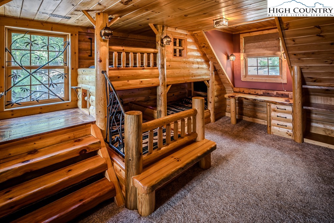
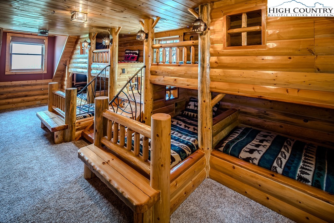
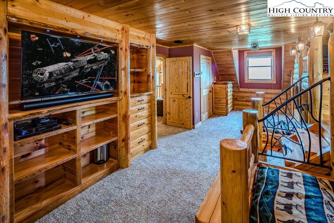
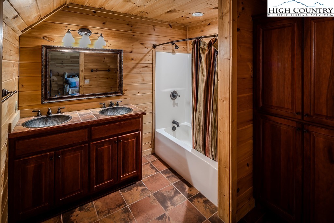
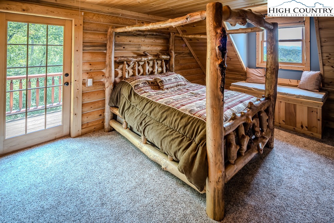
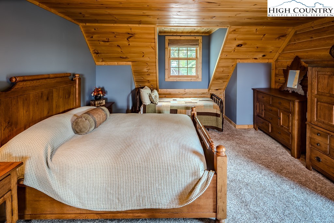
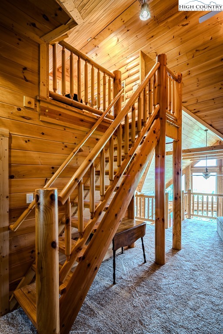
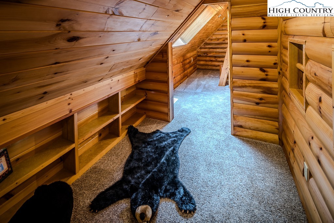
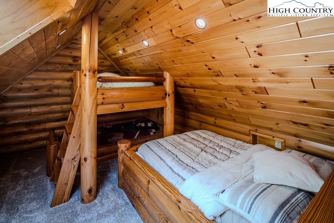
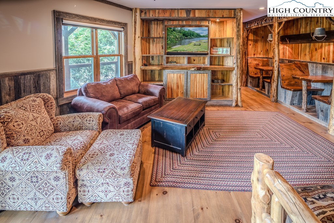
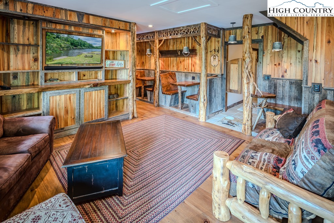
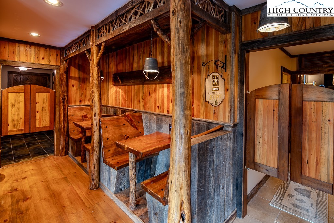
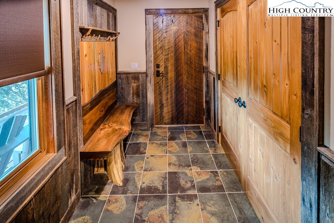
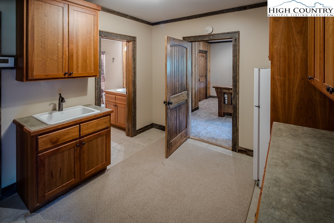
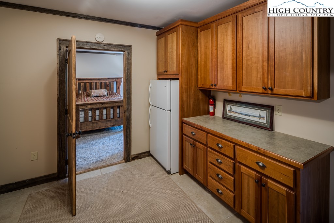
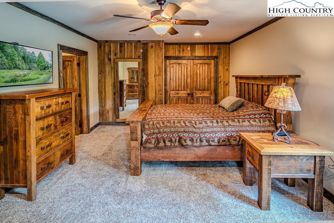
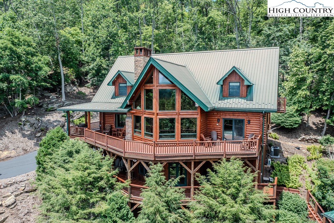
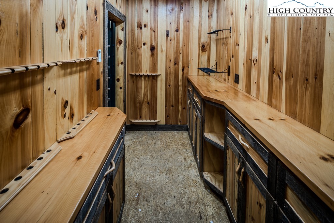
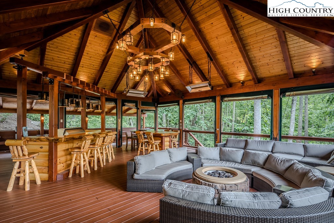
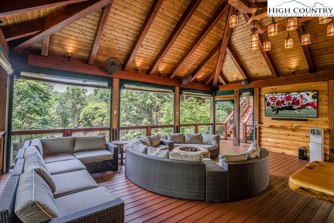
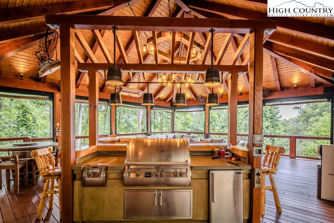
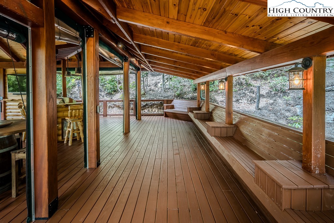
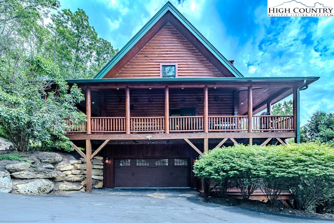
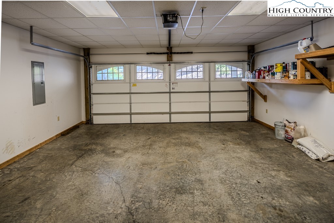
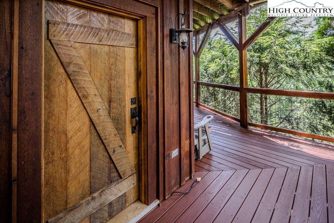
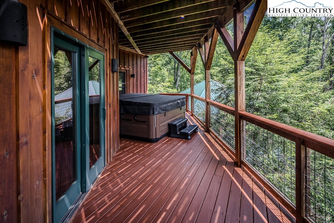
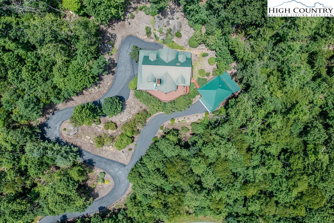
Stunning Log Home with Long Range Views situated on 4.47+/- acres. Sold Furnished! Your Own Secluded Paradise located in The Headwaters At Banner Elk Gated Community. This Custom Log Home offers Soaring Cathedral Ceilings, Open Floor plan with Real Hardwood Floors, Custom Built Cabinets with Granite Countertops, Gas Range, etc. Main Level Living: Kitchen, Dining, Great Room, Laundry, 1/2 Bath and Master Suite. Upstairs you have a Large bedroom, Custom 6 Bed Bunk Room, Loft/Office Area and 1 Bath. Up another set of stairs you will find a Children's Sleeping and Reading Loft with 3 more beds. This Incredible Home has a Unique Den in the basement you must see! Complete with Built in restaurant style seating areas, Workstation, Custom Built-In Shelving, Safe Room with New Minisplit installed 2019, Whole House Water Filtration System, Guest Quarters, Full Bath, Mud Room and Attached 2 Car 21'x20' Garage. 2 Gas Lit Woodburning Fireplaces, Gas Firepit In Entertainment Gazebo with 2 Gas Heaters. You'll enjoy taking in the evening Sunsets from the Wrap-around Decks with Outdoor Fireplace. In addition, built in 2018 you have an Expansive Covered 1400' Outdoor Entertainment Gazebo above an Oversized 30'x26' Detached Garage/Workshop. 2019 Minisplit installed in Oversized Garage/Workshop. There is also a unique opportunity with home purchase to buy a 1/8th share in 170-Acre Nature Preserve adjacent to Headwaters. Here you can ride your UTV or hike straight from your driveway to the 170. There are 8 owners of this amazing property, all live in Headwaters. Miles of trails from Mild to Wild, Shooting Range, Hiking, Picnics, etc. Falls Creek meanders through the property. It's your own little slice of paradise. For Medical Emergencies a Helicopter can land in parking lot at Clubhouse. Inside the gates you'll have access to a Beautiful Mountaintop Clubhouse with Fitness Center, Game Room, Theater Room, Gourmet Kitchen, Dining Area, Great Room with Fireplace & Tennis/Pickle Ball Court. Within the development your family can also enjoy the Lakeside Pavilion, Stoney Creek Park, Deer Creek Park, Sunset Park, Mac N Tosh Dog Park, Natural Waterfall, etc. Just a short drive to downtown Banner Elk and all Area Attractions such as Skiing, Hiking, Whitewater Rafting, Plays, Concerts in the Park, Golf, etc. Virtual Tour Available & Floorplans! What Are You Waiting For! Schedule A Tour Today! *Note: 3rd floor Children's Sleeping and Reading Loft is 318' Heated but has a ceiling height area exclusion so it can't be counted as square footage. Listing is Limited to Only 50 Photos therefore, No Room to Show Bathrooms, Laundry Rm, Garage, Grounds and Additional View Photos. Must See In Person! Please Note 7 Night Minimum for Short Term Rentals.
Listing ID:
256937
Property Type:
Single Family
Year Built:
2008
Bedrooms:
4
Bathrooms:
3 Full, 1 Half
Sqft:
4952
Acres:
4.470
Garage/Carport:
2
Map
Latitude: 36.201987 Longitude: -81.950297
Location & Neighborhood
City: Elk Park
County: Avery
Area: 15-Beech Mountain
Subdivision: Headwaters At Banner Elk
Environment
Utilities & Features
Heat: Forced Air, Gas, Propane, Wood
Sewer: Private Sewer
Utilities: Cable Available, High Speed Internet Available
Appliances: Dryer, Dishwasher, Disposal, Gas Range, Microwave Hood Fan, Microwave, Refrigerator, Washer
Parking: Attached, Basement, Driveway, Detached, Garage, Two Car Garage, Oversized, Paved, Private, Three Or More Spaces
Interior
Fireplace: Two, Other, See Remarks, Stone, Wood Burning
Windows: Double Pane Windows
Sqft Living Area Above Ground: 3191
Sqft Total Living Area: 4952
Exterior
Exterior: Hot Tub Spa, Out Buildings, Outdoor Kitchen, Paved Driveway
Style: Log Home
Construction
Construction: Log
Garage: 2
Roof: Metal
Financial
Property Taxes: $4,970
Other
Price Per Sqft: $495
Price Per Acre: $548,098
The data relating this real estate listing comes in part from the High Country Multiple Listing Service ®. Real estate listings held by brokerage firms other than the owner of this website are marked with the MLS IDX logo and information about them includes the name of the listing broker. The information appearing herein has not been verified by the High Country Association of REALTORS or by any individual(s) who may be affiliated with said entities, all of whom hereby collectively and severally disclaim any and all responsibility for the accuracy of the information appearing on this website, at any time or from time to time. All such information should be independently verified by the recipient of such data. This data is not warranted for any purpose -- the information is believed accurate but not warranted.
Our agents will walk you through a home on their mobile device. Enter your details to setup an appointment.