Category
Price
Min Price
Max Price
Beds
Baths
SqFt
Acres
You must be signed into an account to save your search.
Already Have One? Sign In Now
257460 Roaring Gap, NC 28668
6
Beds
7.5
Baths
5655
Sqft
12.940
Acres
$1,700,000
For Sale
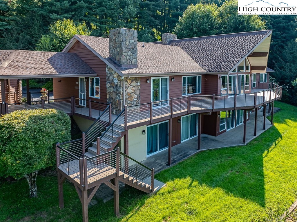
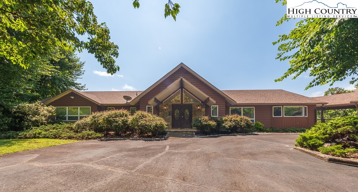
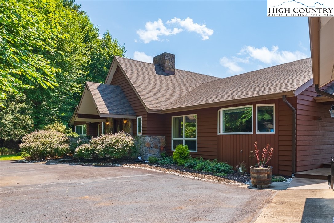
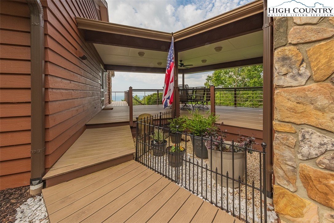
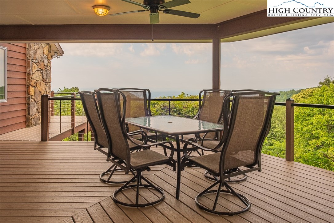
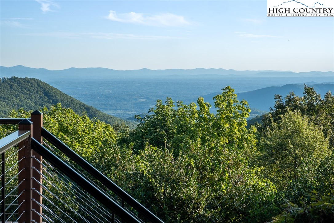
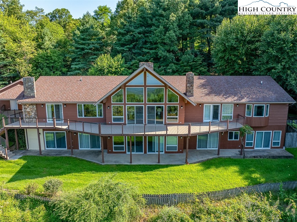
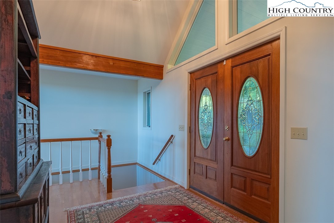
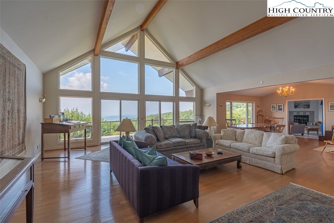
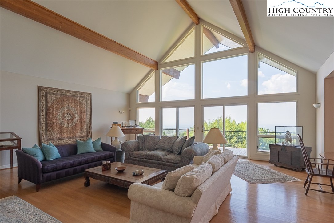
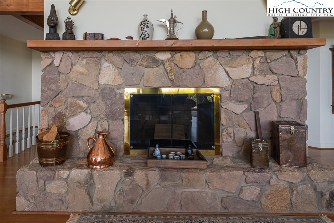
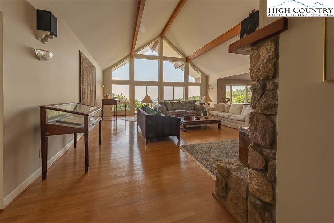
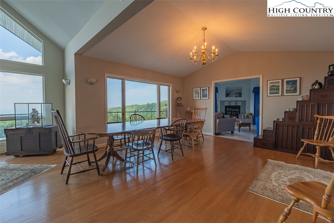
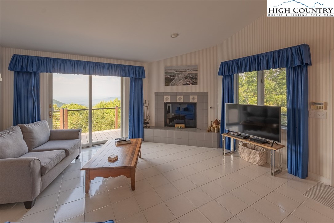
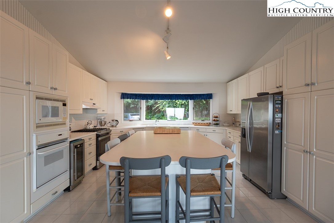
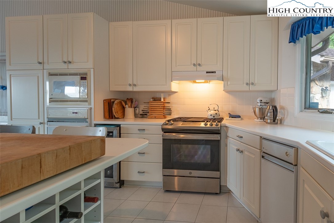
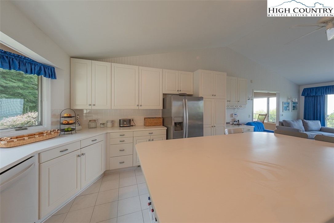
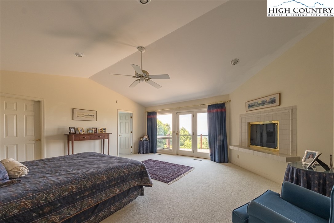
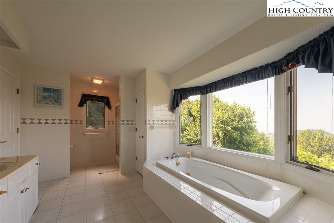
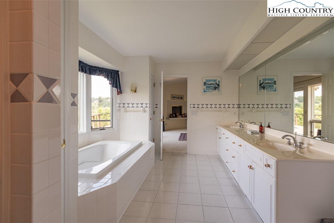
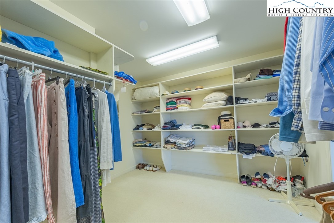
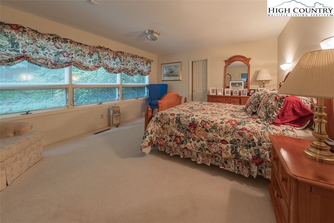
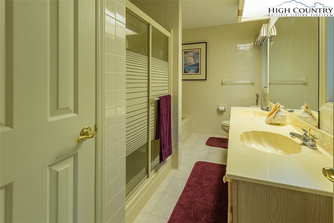
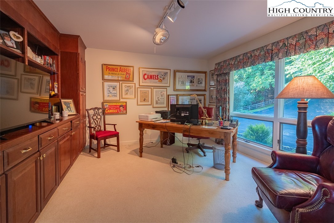
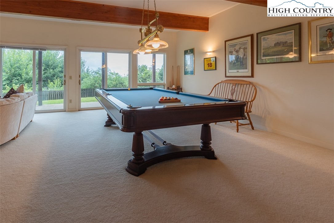
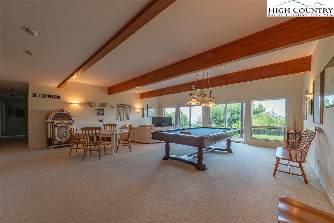
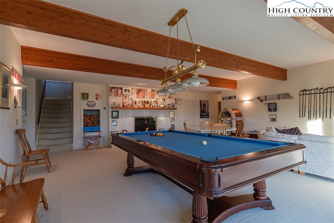
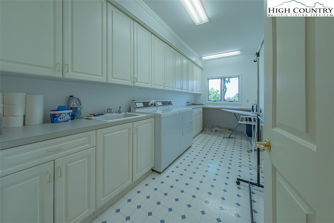
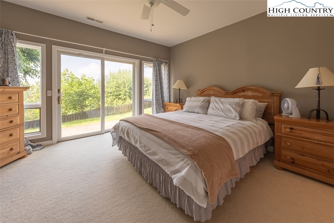
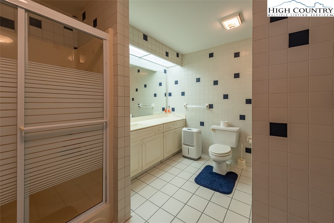
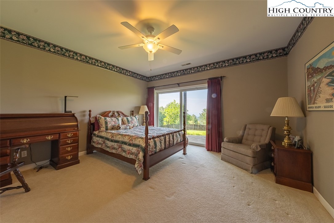
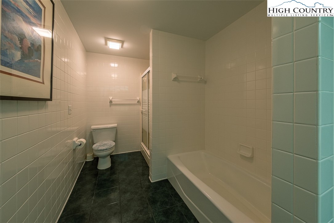
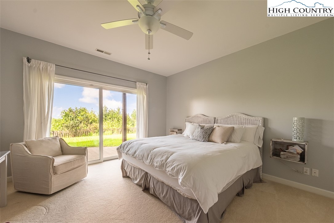
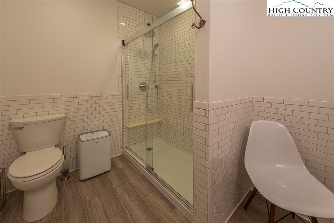
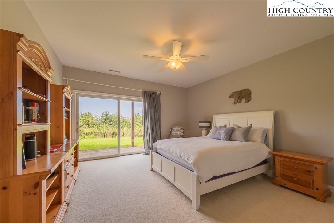
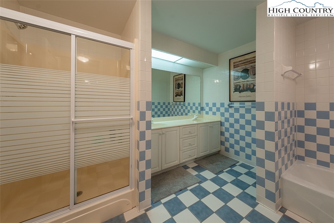
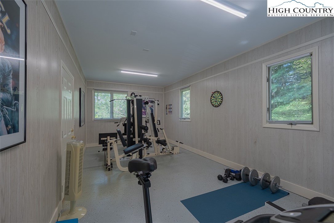
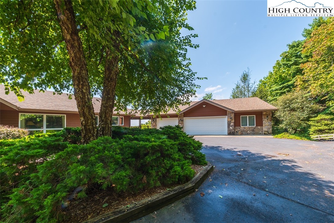
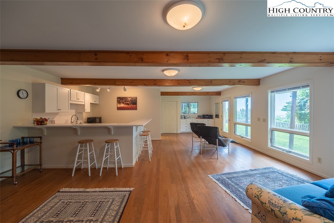
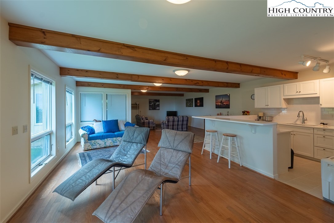
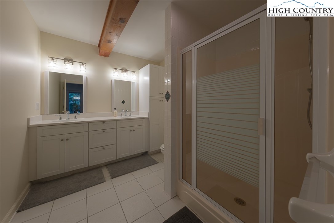
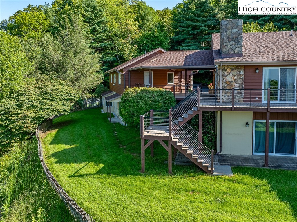
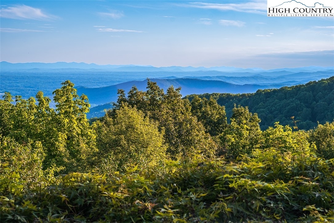
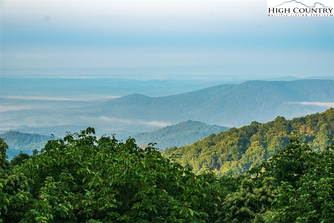
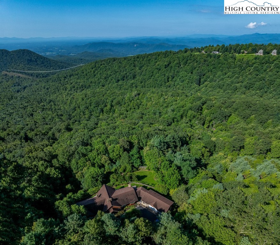
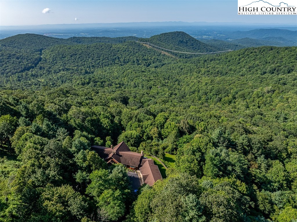
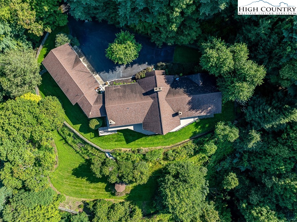
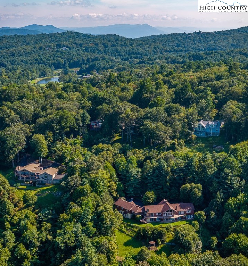
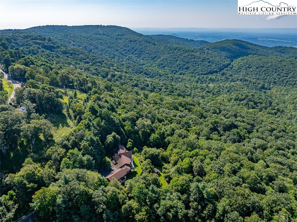
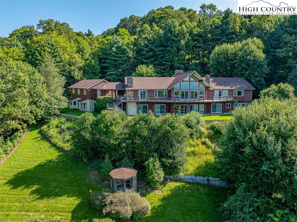
Private Estate in High Meadows Golf & Country Club with Breathtaking Mountain Views. Experience timeless elegance and unmatched privacy in this stunning, well-maintained estate, set on nearly 13 acres. Boasting panoramic, long-range views of the Blue Ridge Mountains, this home is a true mountain sanctuary. Inside, the main level offers a grand great room with soaring cathedral ceilings and a dramatic wall of windows that flood the space with natural light and frame the sweeping vistas. A total of 4 fireplaces add warmth and ambiance—located in the great room, the cozy keeping room off the chef’s kitchen, the luxurious primary suite, and the spacious game room. With 6 generously sized bedrooms, each with its own private bath, there’s plenty of room for family and guests. A second bedroom suite on the main level adds flexibility for multi-generational living. The private studio apartment with full bath (additional 823 sq. ft.) located below the 3-car garage is perfect for guests, in-laws, or rental potential. A home gym (additional 254 sq. ft.) is conveniently located off the 3-car garage. Expansive outdoor living areas are ideal for entertaining or relaxing in nature. This is a rare opportunity to own a stately mountain retreat with amazing views and total privacy, and exclusive country club amenities just minutes away. Schedule your tour today! (Roof was replaced on Sept. 4, 2025. Drone photos show the old roof.)
Listing ID:
257460
Property Type:
Single Family
Year Built:
1993
Bedrooms:
6
Bathrooms:
7 Full, 1 Half
Sqft:
5655
Acres:
12.940
Map
Latitude: 36.399369 Longitude: -81.002672
Location & Neighborhood
City: Roaring Gap
County: Alleghany
Area: 31-Cherry Lane
Subdivision: High Meadows
Environment
Utilities & Features
Heat: Ductless, Electric, Fireplaces, Heat Pump
Sewer: Septic Permit Unavailable
Utilities: High Speed Internet Available
Appliances: Built In Oven, Double Oven, Dryer, Dishwasher, Disposal, Gas Range, Microwave, Refrigerator, Trash Compactor, Washer
Parking: Asphalt, Attached, Driveway, Garage, Three Or More Spaces
Interior
Fireplace: Gas, Stone, Propane, Wood Burning
Sqft Living Area Above Ground: 2983
Sqft Total Living Area: 5655
Exterior
Exterior: Fence
Style: Mountain
Construction
Construction: Wood Siding, Wood Frame
Roof: Architectural, Shingle
Financial
Property Taxes: $4,708
Other
Price Per Sqft: $301
Price Per Acre: $131,376
49.86 miles away from this listing.
Sold on November 3, 2025
The data relating this real estate listing comes in part from the High Country Multiple Listing Service ®. Real estate listings held by brokerage firms other than the owner of this website are marked with the MLS IDX logo and information about them includes the name of the listing broker. The information appearing herein has not been verified by the High Country Association of REALTORS or by any individual(s) who may be affiliated with said entities, all of whom hereby collectively and severally disclaim any and all responsibility for the accuracy of the information appearing on this website, at any time or from time to time. All such information should be independently verified by the recipient of such data. This data is not warranted for any purpose -- the information is believed accurate but not warranted.
Our agents will walk you through a home on their mobile device. Enter your details to setup an appointment.