Category
Price
Min Price
Max Price
Beds
Baths
SqFt
Acres
You must be signed into an account to save your search.
Already Have One? Sign In Now
257843 Jefferson, NC 28640
3
Beds
3.5
Baths
4618
Sqft
2.930
Acres
$1,699,000
For Sale
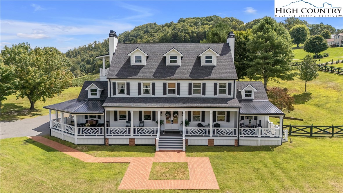
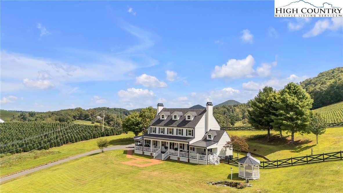
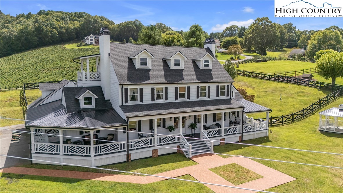
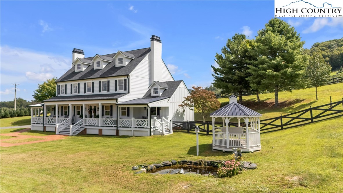
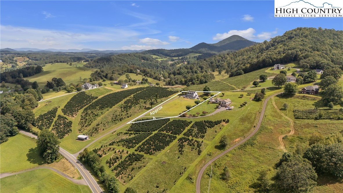
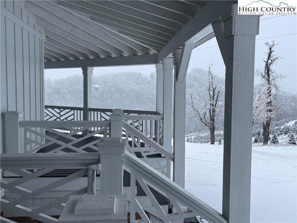
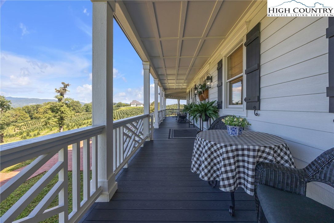
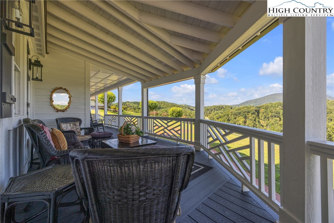
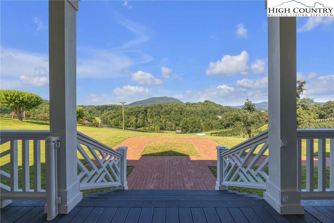
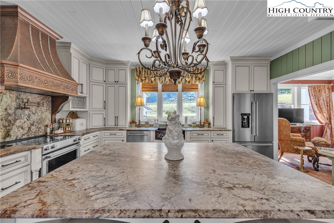
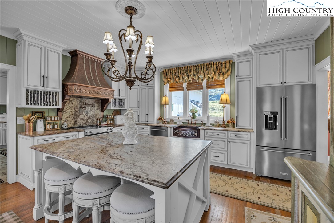
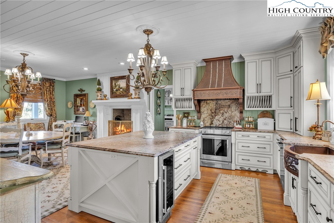
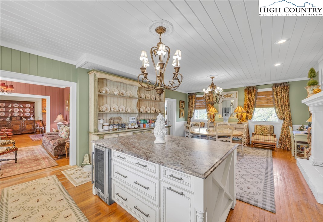
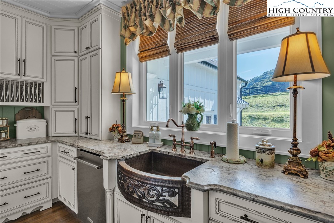
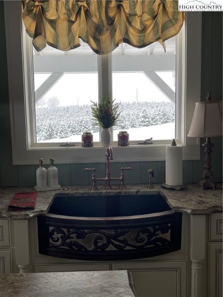
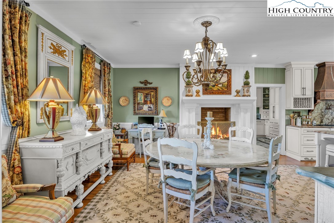
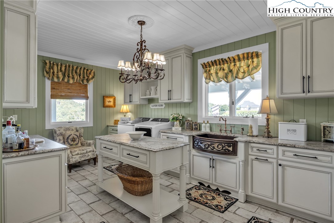
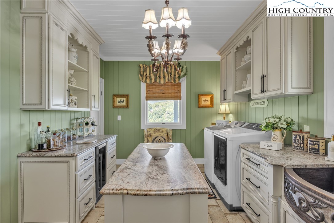
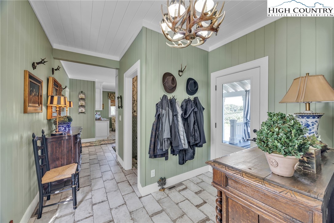
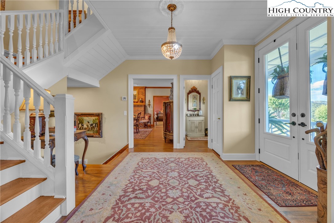
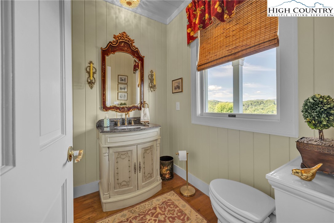
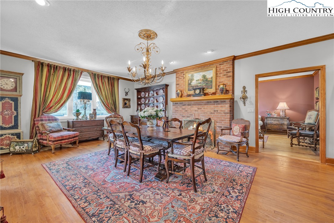
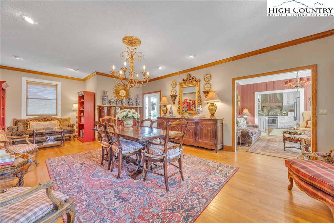
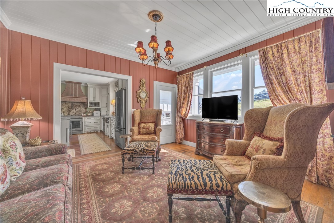
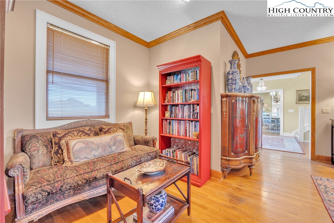
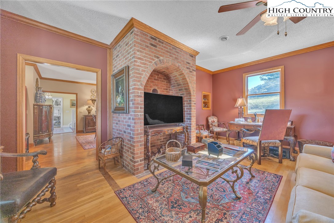
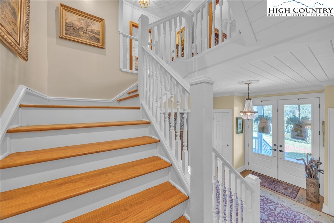
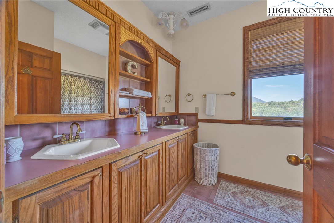
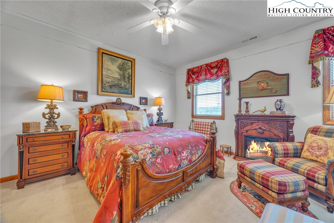
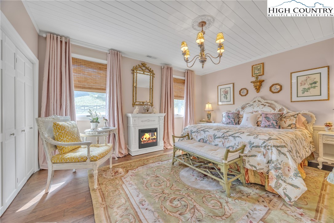
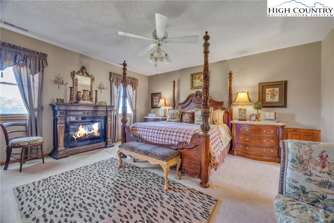
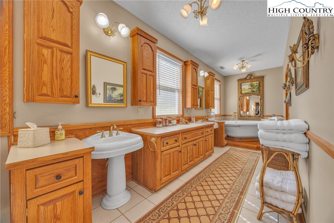
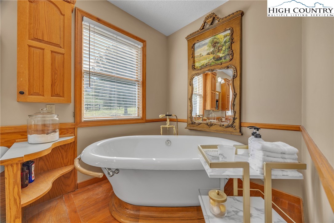
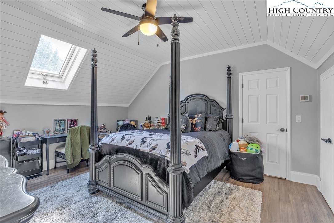
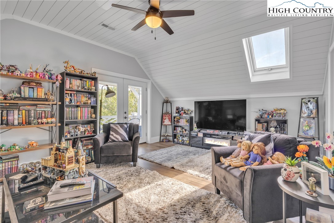
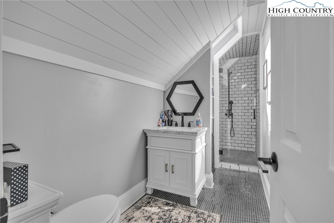
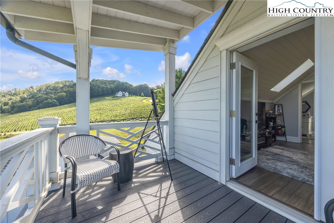
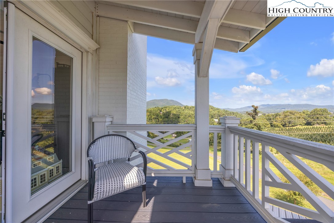
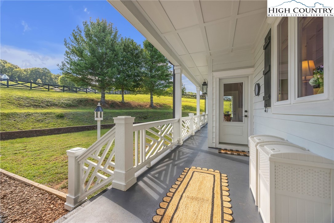
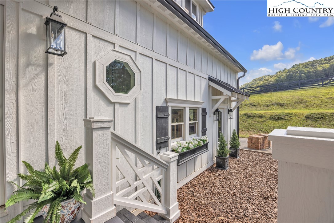
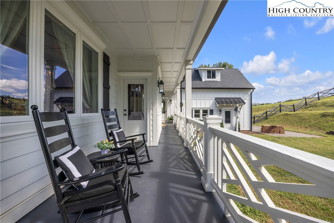
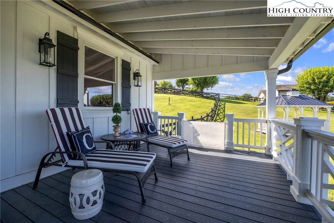
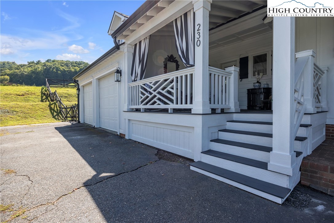
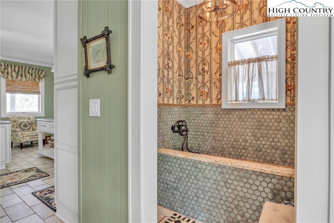
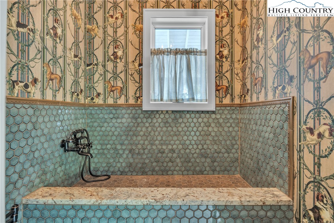
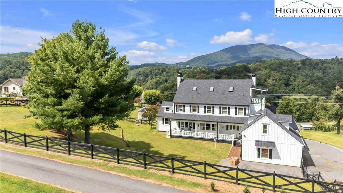
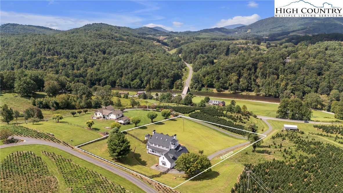
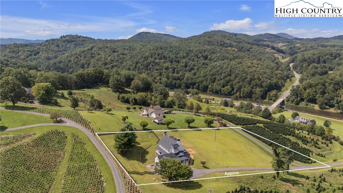
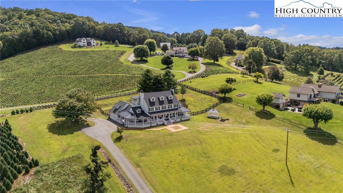
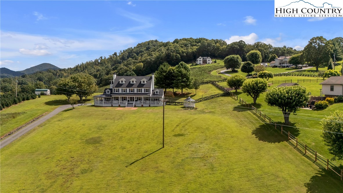
Perched above the New River with sweeping mountain and river views, this Colonial home combines timeless charm with thoughtful modern updates. A welcoming front porch with Chippendale railings sets the tone for multiple Trex-decked porches for relaxing or entertaining. Inside, the showpiece kitchen showcases a Country French design that balances rustic warmth with refined elegance, complemented by a butler’s pantry and oversized laundry room for added function and style. Natural light fills the main level sunroom, which opens to a fenced backyard retreat, while tongue-and-groove ceilings and updated finishes add character throughout. Upstairs offers three bedrooms and two full baths, while the third level provides two additional flexible rooms—great for hosting guests, a home office, hobby space, or playroom—along with another full bath, ample storage, and a balcony overlooking the stunning mountain and river landscape. This home blends mountain beauty, river views, and modern convenience—designed for comfortable living and effortless entertaining. Recent improvements include a new roof, new HVAC, LP Smartboard siding with board-and-batten details, fenced yard, a designer dog wash with pot filler, new Kohler toilet in guest bathroom upstairs, new thermostat in bonus room, new lighting upstairs, Above garage bonus room with interior access, which could be a perfect home office. Total heated sq footage on this amazing home is 4618.
Listing ID:
257843
Property Type:
Single Family
Year Built:
1989
Bedrooms:
3
Bathrooms:
3 Full, 1 Half
Sqft:
4618
Acres:
2.930
Garage/Carport:
2
Map
Latitude: 36.396537 Longitude: -81.403957
Location & Neighborhood
City: Jefferson
County: Ashe
Area: 16-Jefferson, West Jefferson
Subdivision: None
Environment
Utilities & Features
Heat: Baseboard, Electric, Forced Air, Gas, Heat Pump, Propane, Wood
Sewer: Septic Permit3 Bedroom
Utilities: Cable Available, High Speed Internet Available
Appliances: Double Oven, Dryer, Dishwasher, Electric Cooktop, Microwave, Refrigerator, Washer
Parking: Garage, Two Car Garage, Paved, Shared Driveway
Interior
Fireplace: Three, Gas, Masonry, Vented
Windows: Window Treatments
Sqft Living Area Above Ground: 4618
Sqft Total Living Area: 4618
Exterior
Style: Craftsman, Farmhouse, French Provincial, Mountain, Traditional
Construction
Construction: Hardboard, Wood Frame
Garage: 2
Roof: Architectural, Shingle
Financial
Property Taxes: $2,467
Other
Price Per Sqft: $368
Price Per Acre: $579,863
14.25 miles away from this listing.
Sold on November 3, 2025
The data relating this real estate listing comes in part from the High Country Multiple Listing Service ®. Real estate listings held by brokerage firms other than the owner of this website are marked with the MLS IDX logo and information about them includes the name of the listing broker. The information appearing herein has not been verified by the High Country Association of REALTORS or by any individual(s) who may be affiliated with said entities, all of whom hereby collectively and severally disclaim any and all responsibility for the accuracy of the information appearing on this website, at any time or from time to time. All such information should be independently verified by the recipient of such data. This data is not warranted for any purpose -- the information is believed accurate but not warranted.
Our agents will walk you through a home on their mobile device. Enter your details to setup an appointment.