Category
Price
Min Price
Max Price
Beds
Baths
SqFt
Acres
You must be signed into an account to save your search.
Already Have One? Sign In Now
This Listing Sold On June 23, 2025
254931 Sold On June 23, 2025
3
Beds
3
Baths
2465
Sqft
1.020
Acres
$690,000
Sold
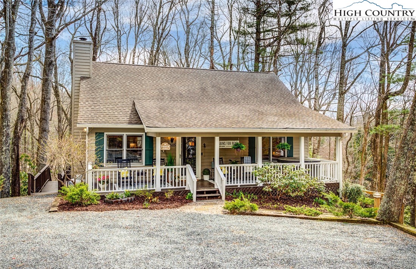
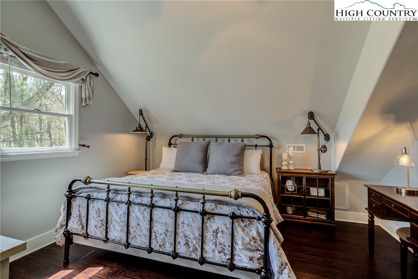
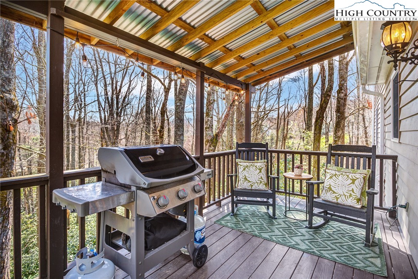
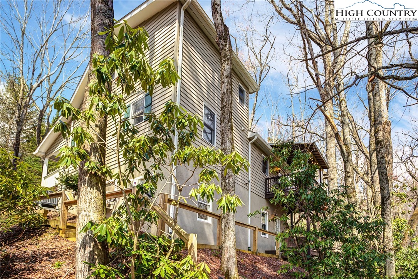
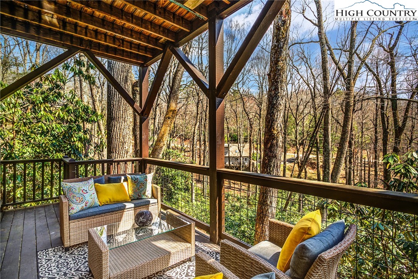


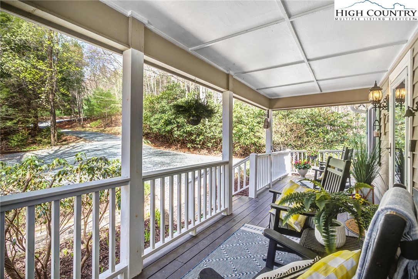
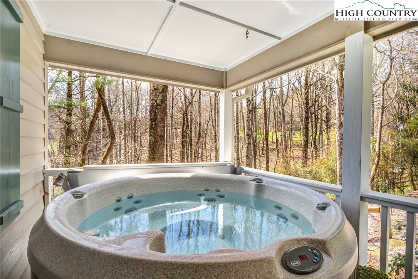
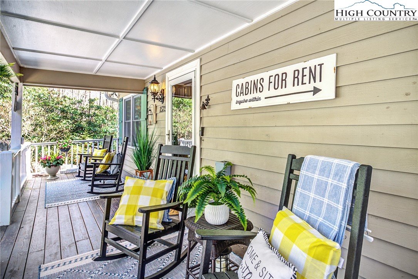
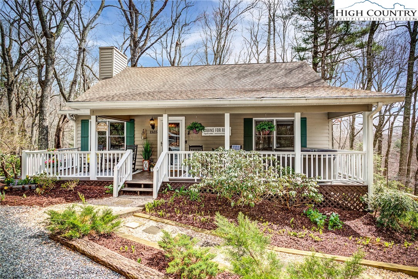
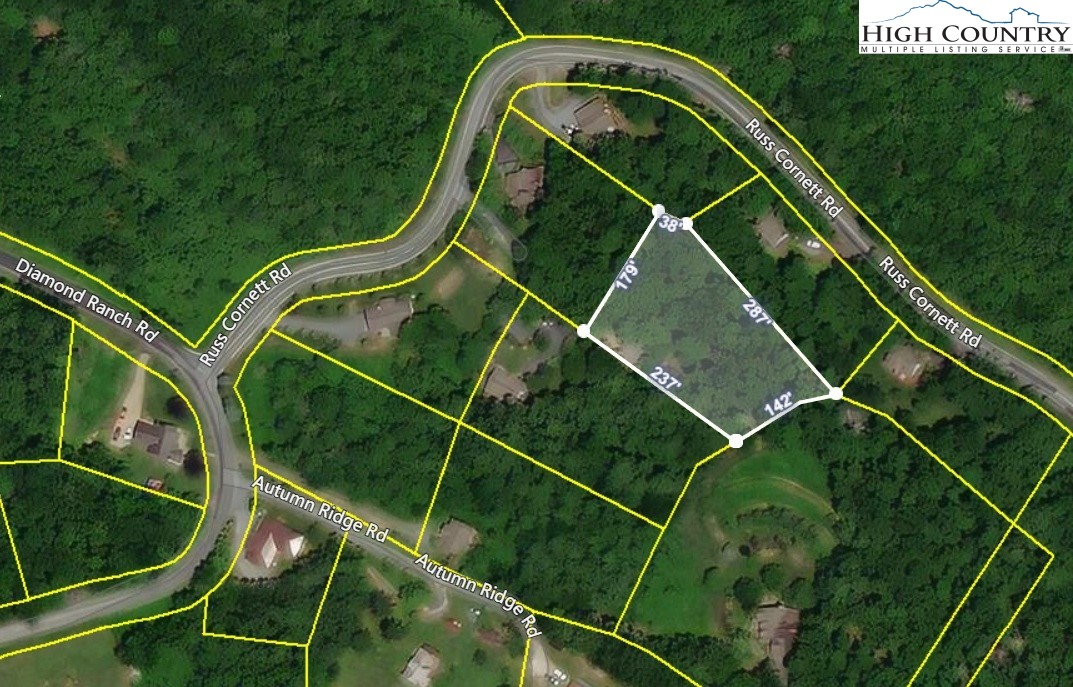
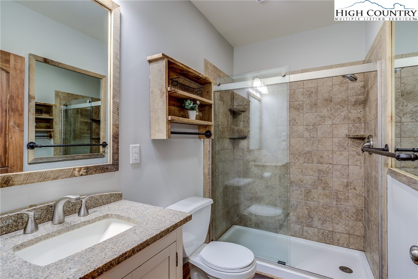
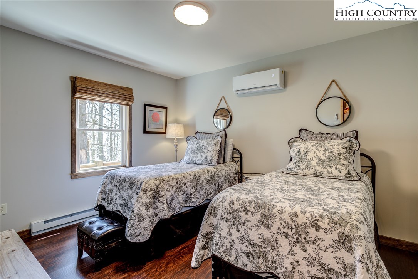

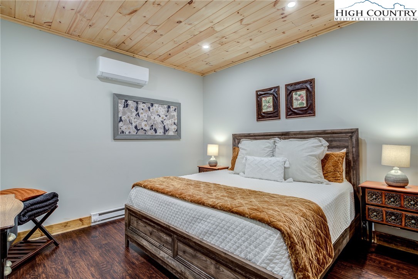
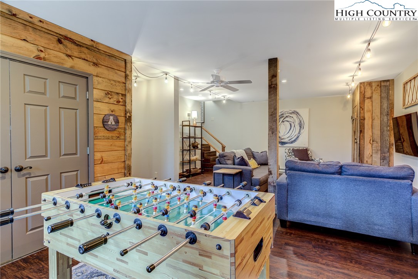
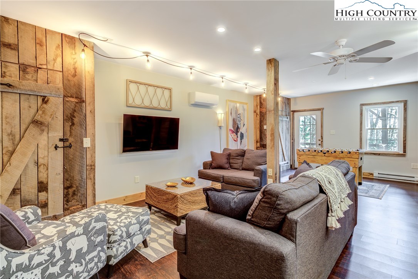
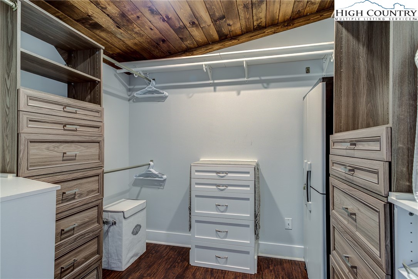
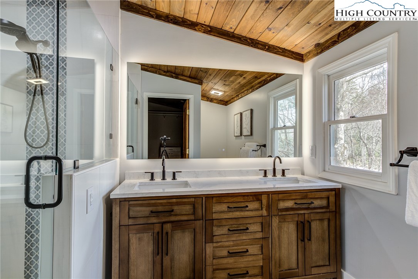

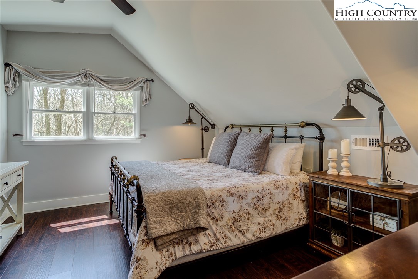
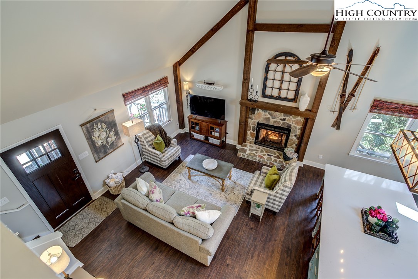
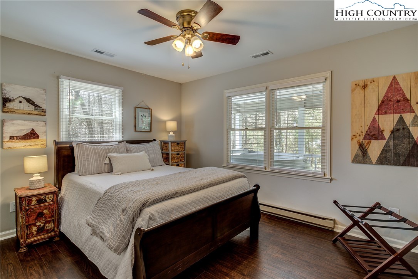
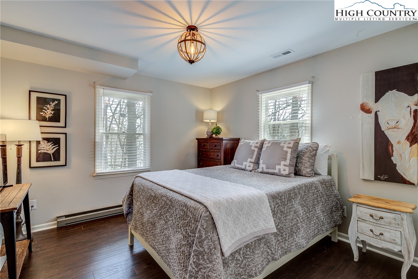
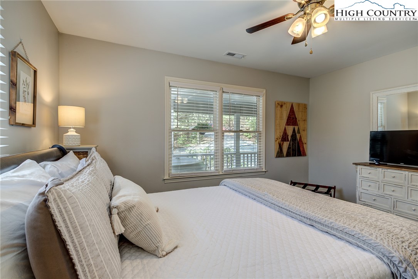
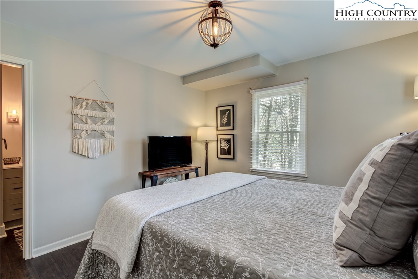
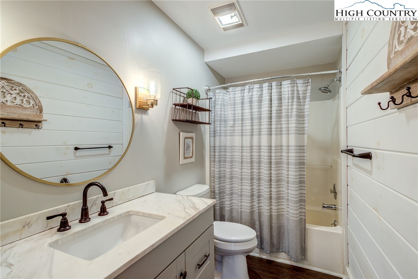
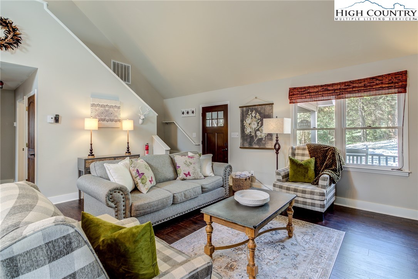
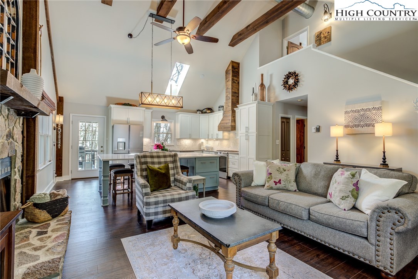
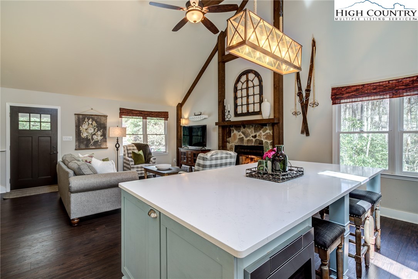
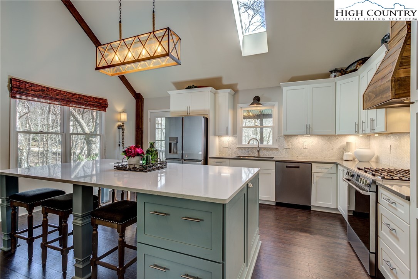
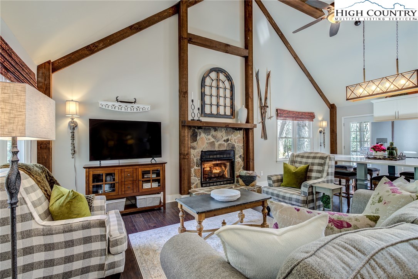
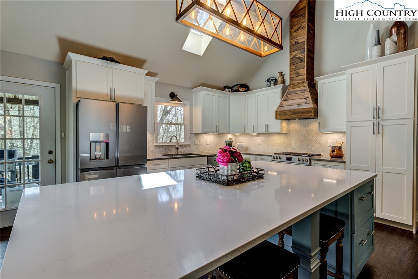
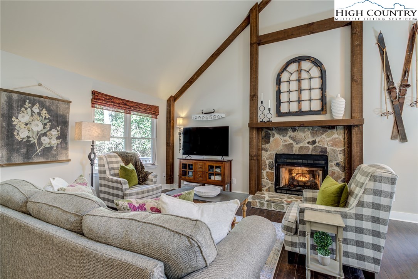
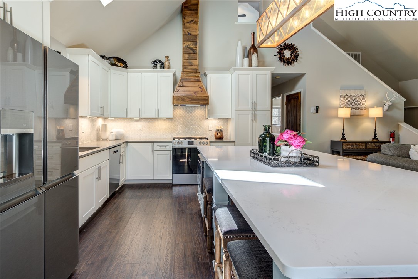
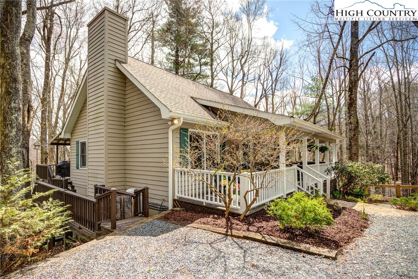
This recently renovated cottage offers an intimate setting just 5 minutes from Downtown Boone! Only three steps to enter and you'll be greeted by an wide-open great room with vaulted ceilings, wood beams, a stone fireplace with gas logs, and plenty of space for everyone to gather. The kitchen is well-equipped with updated top-of-the-line stainless steel appliances, a convection oven, gas range with custom hood, quartz countertops, a large island with plenty of seating, and custom cabinets. There are 2 bedrooms on the main level with a shared full bathroom. One bedroom has ensuite bathroom access. Upstairs, you'll find the peaceful primary suite, ensuite bath with a walk-in shower, and a large custom walk-in closet. The lower level has another spacious living room, plus a game nook equipped with a foosball table. There are also 2 additional bonus rooms on the lower level and a full bathroom. The outdoor spaces rival the charming interior of this lovely home! The covered front porch invites you to relax in the crisp mountain air, or soak away your stress in the round hot tub. Enjoy the peaceful treehouse feel from your two levels of covered decks on the back of the house, which provide a nice space to grill out and relax. The backyard also has a firepit to enjoy on cool nights with friends and family. Located in the desirable Blowing Rock school district, this home is perfectly located between Boone and Blowing Rock, and is just 5 minutes to the heart of Boone's shopping and dining. The Blue Ridge Parkway, Blowing Rock, and Valle Crucis are all less than a 15-minute drive, and less than half an hour to Sugar Mountain, Banner Elk, and Beech Mountain. This 3 bed / 3 bath home, with 2 bonus rooms, serves as a fantastic investment opportunity or a perfect full-time residence. Rental history available. Don't miss your chance to experience all the bliss that mountain living has to offer - Schedule your showing today! -Broker Interest.
Listing ID:
254931
Property Type:
Single Family
Year Built:
1995
Bedrooms:
3
Bathrooms:
3 Full, 0 Half
Sqft:
2465
Acres:
1.020
Map
Latitude: 36.193185 Longitude: -81.701576
Location & Neighborhood
City: Boone
County: Watauga
Area: 1-Boone, Brushy Fork, New River
Subdivision: None
Environment
Utilities & Features
Heat: Baseboard, Ductless, Electric, Fireplaces, Heat Pump
Sewer: Septic Permit3 Bedroom, Septic Tank
Utilities: Cable Available, High Speed Internet Available, Septic Available
Appliances: Convection Oven, Dryer, Dishwasher, Electric Water Heater, Gas Range, Microwave, Refrigerator, Washer
Parking: Driveway, Gravel, Paved, Private, Shared Driveway
Interior
Fireplace: One, Three, Gas, Vented, Propane
Windows: Double Hung, Skylights, Window Treatments
Sqft Living Area Above Ground: 1437
Sqft Total Living Area: 2465
Exterior
Exterior: Fire Pit, Hot Tub Spa, Gravel Driveway
Style: Cottage, Mountain, Traditional
Construction
Construction: Wood Siding, Wood Frame
Roof: Architectural, Shingle
Financial
Property Taxes: $2,030
Other
Price Per Sqft: $284
Price Per Acre: $685,294
The data relating this real estate listing comes in part from the High Country Multiple Listing Service ®. Real estate listings held by brokerage firms other than the owner of this website are marked with the MLS IDX logo and information about them includes the name of the listing broker. The information appearing herein has not been verified by the High Country Association of REALTORS or by any individual(s) who may be affiliated with said entities, all of whom hereby collectively and severally disclaim any and all responsibility for the accuracy of the information appearing on this website, at any time or from time to time. All such information should be independently verified by the recipient of such data. This data is not warranted for any purpose -- the information is believed accurate but not warranted.
Our agents will walk you through a home on their mobile device. Enter your details to setup an appointment.