Category
Price
Min Price
Max Price
Beds
Baths
SqFt
Acres
You must be signed into an account to save your search.
Already Have One? Sign In Now
255598 Boone, NC 28607
3
Beds
2.5
Baths
1741
Sqft
0.550
Acres
$799,000
For Sale
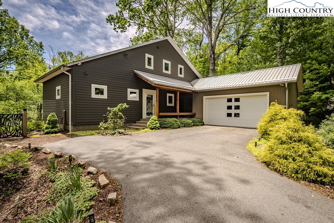
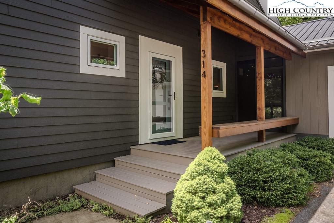
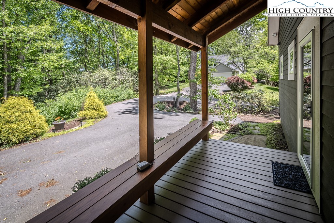
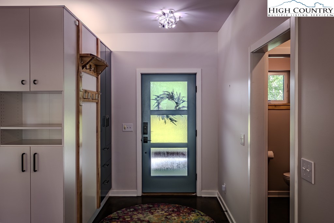
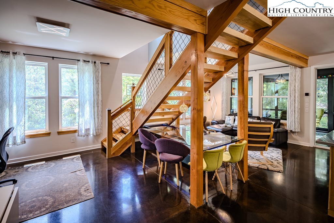
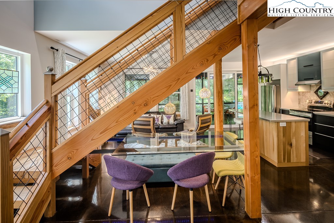
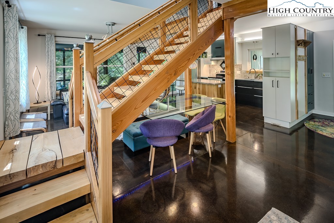
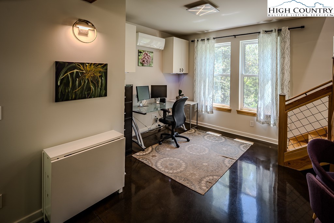
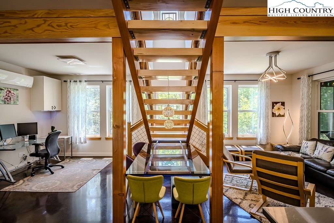
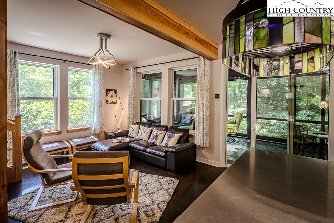
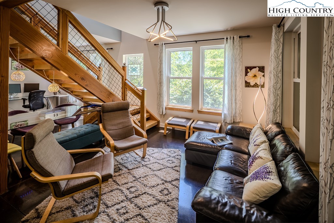
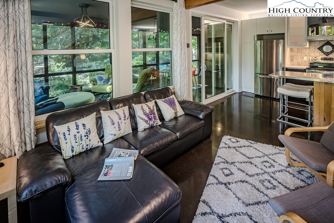

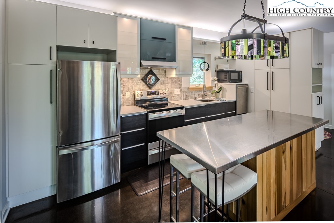
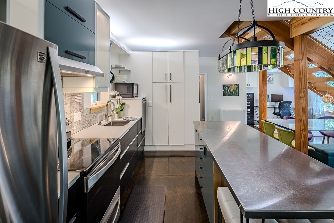
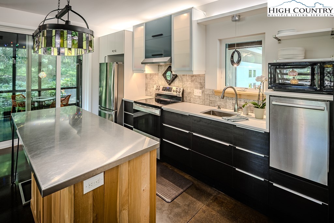
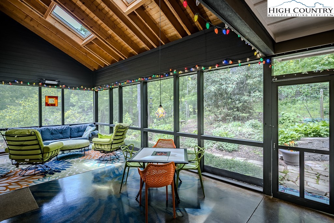
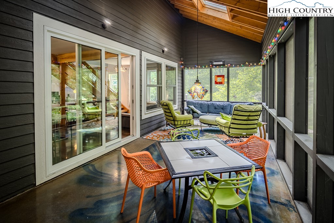
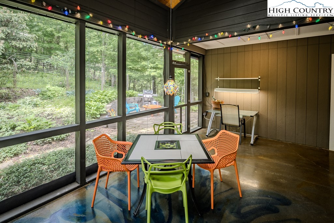
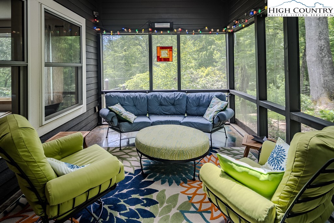
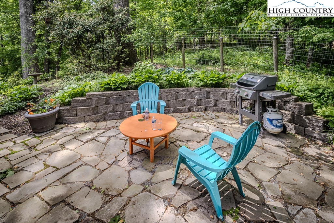
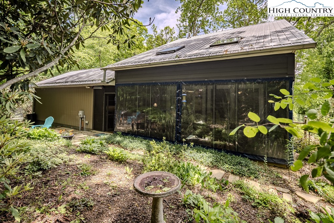
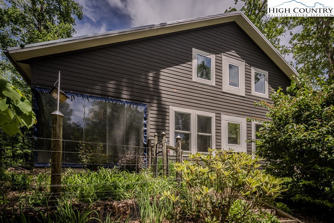
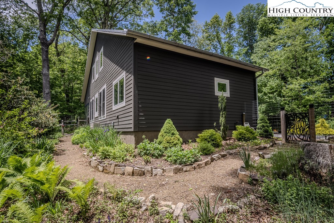

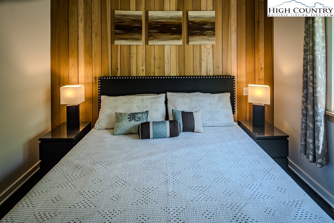
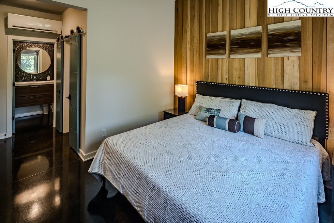
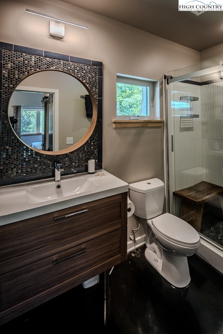
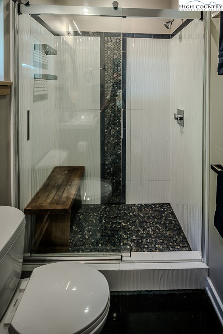
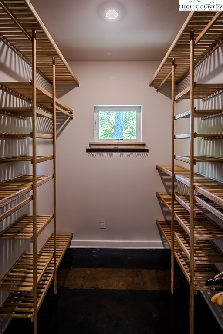
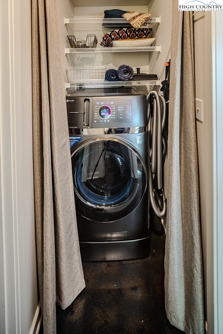
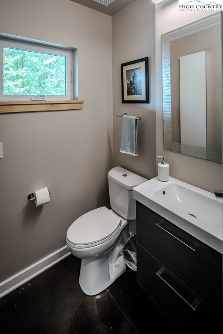
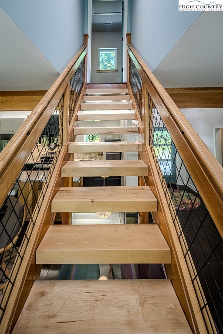
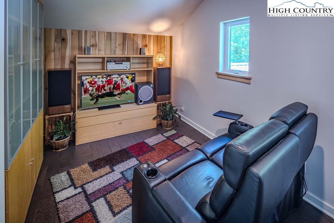

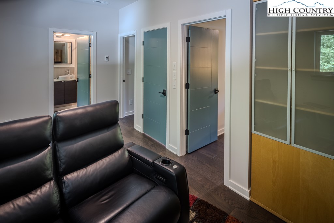
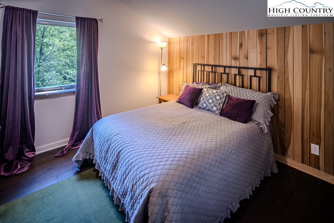
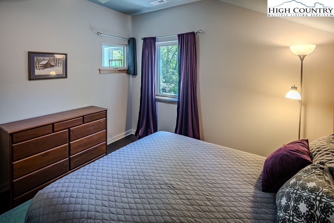
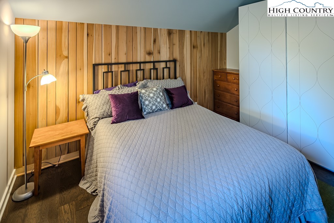
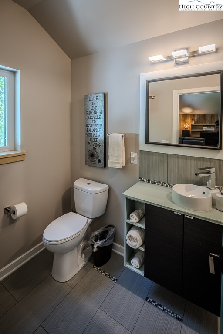
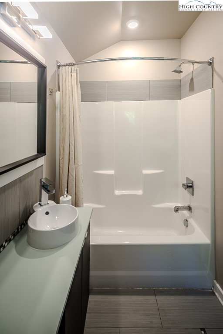
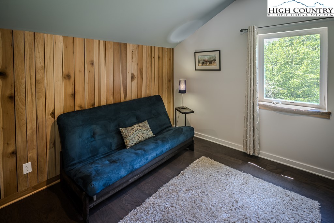
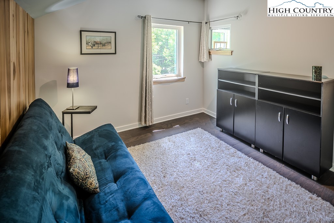
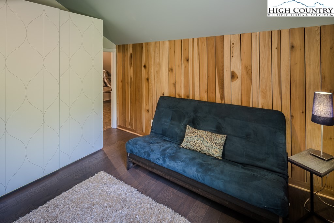
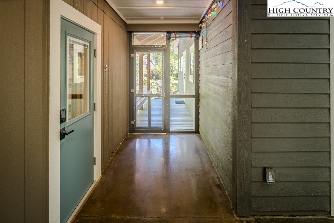
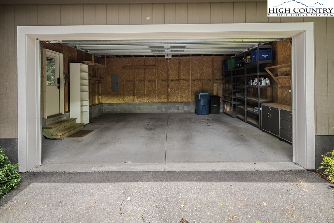
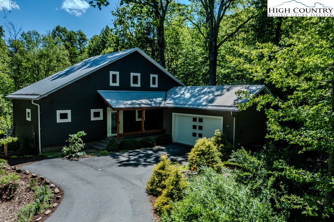
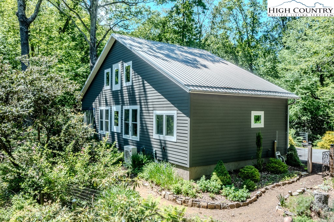
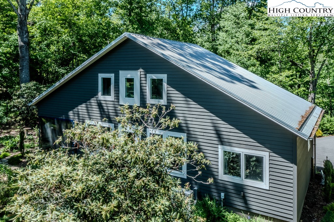
Nestled in a beautiful landscape with large trees and native rhododendron near the end of the cul-de-sac street and walking distance to Appalachian State University, this super energy efficient home was designed by LEED accredited architect, Kimberly Marland, and built in 2018 for her own family's enjoyment. Step into the open plan living, dining and office space basking in natural light as part of the passive solar house design. The kitchen to the right features quartz countertops, an induction cooktop and stainless steel island with seating and accented by a handmade stained glass chandelier. To your left, pass the laundry and half bath to get to the primary suite featuring a bedroom with vaulted ceiling, a walk-in closet and a tiled bathroom. Each square foot thought out and lovingly executed. One-level living. Up the timber slab steps milled from white walnut and maple trees from the property, find another cozy living area, two roomy bedrooms and another bathroom. Back downstairs and out the sliding glass door from the kitchen, the oversized screened porch will be your favorite flex-space. The porch features views of the woods and the perennial garden, roll-up clear vinyl enclosure panels to extend the seasons, and access to the fenced yard and the two-car garage. This Energy Star certified, all-electric house with triple-glazed windows, spray-foam insulation and only a $700 annual electric bill is truly amazing. More details about the construction details and energy features of this house are available. Truly live, work and play a short walk from the Schaefer Center and the Turchin Center with world renowned music, dance and art. Stroll home past a mural of Doc and Merle Watson after a night of dining at Lost Province and a nightcap of Venture chocolate on King Street. Your chance at this treasure won't last long.
Listing ID:
255598
Property Type:
Single Family
Year Built:
2018
Bedrooms:
3
Bathrooms:
2 Full, 1 Half
Sqft:
1741
Acres:
0.550
Garage/Carport:
2
Map
Latitude: 36.207721 Longitude: -81.678025
Location & Neighborhood
City: Boone
County: Watauga
Area: 1-Boone, Brushy Fork, New River
Subdivision: Poplar Hill Area
Environment
Utilities & Features
Heat: Ductless, Electric, Zoned
Sewer: Public Sewer
Utilities: High Speed Internet Available
Appliances: Convection Oven, Dryer, Dishwasher, Exhaust Fan, Electric Range, Electric Water Heater, Disposal, Induction Cooktop, Microwave, Refrigerator, Washer, Energy Star Qualified Appliances
Parking: Asphalt, Driveway, Detached, Garage, Two Car Garage, Paved, Private, Shared Driveway
Interior
Fireplace: None
Windows: Casement Windows, Double Hung, Screens, Triple Pane Windows, Skylights
Sqft Living Area Above Ground: 1741
Sqft Total Living Area: 1741
Exterior
Exterior: Paved Driveway
Style: Contemporary, Traditional
Construction
Construction: Other, See Remarks, Wood Frame
Garage: 2
Green Built: Appliances, Insulation
Roof: Metal
Financial
Property Taxes: $3,189
Other
Price Per Sqft: $459
Price Per Acre: $1,452,727
The data relating this real estate listing comes in part from the High Country Multiple Listing Service ®. Real estate listings held by brokerage firms other than the owner of this website are marked with the MLS IDX logo and information about them includes the name of the listing broker. The information appearing herein has not been verified by the High Country Association of REALTORS or by any individual(s) who may be affiliated with said entities, all of whom hereby collectively and severally disclaim any and all responsibility for the accuracy of the information appearing on this website, at any time or from time to time. All such information should be independently verified by the recipient of such data. This data is not warranted for any purpose -- the information is believed accurate but not warranted.
Our agents will walk you through a home on their mobile device. Enter your details to setup an appointment.