Category
Price
Min Price
Max Price
Beds
Baths
SqFt
Acres
You must be signed into an account to save your search.
Already Have One? Sign In Now
This Listing Sold On July 31, 2025
255538 Sold On July 31, 2025
3
Beds
2
Baths
3013
Sqft
0.710
Acres
$834,900
Sold
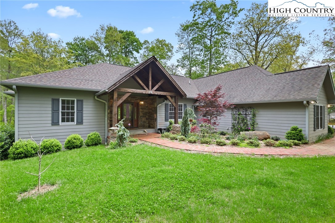
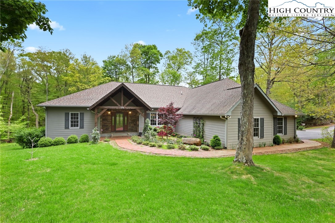
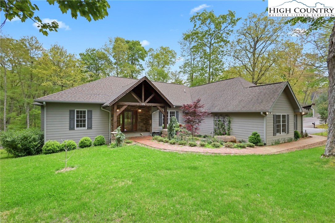
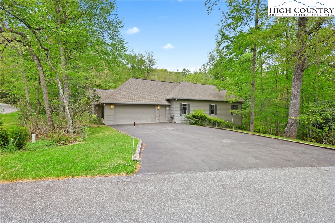
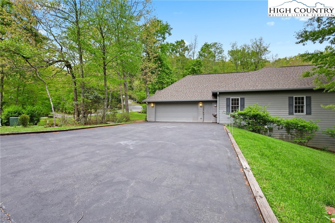
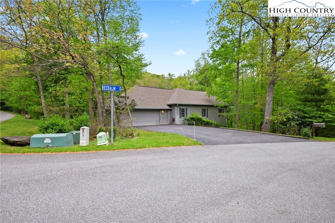
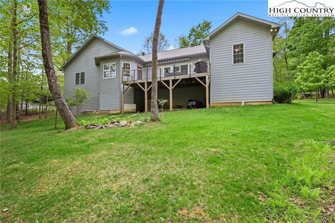
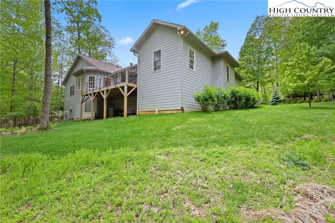
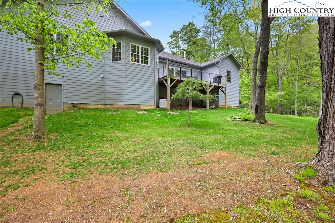
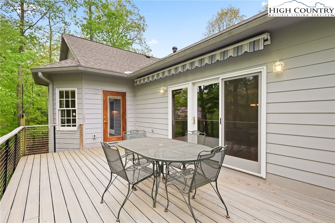
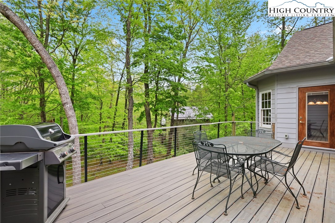
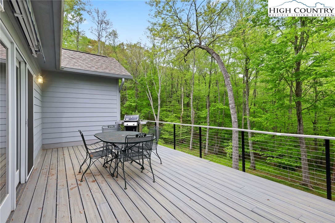
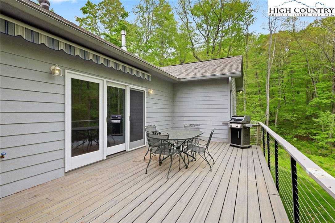
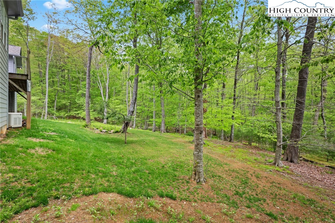
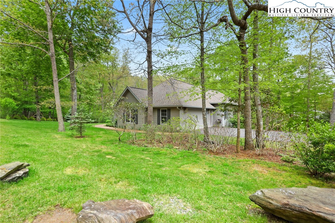
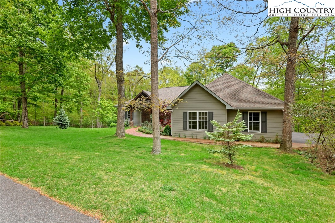
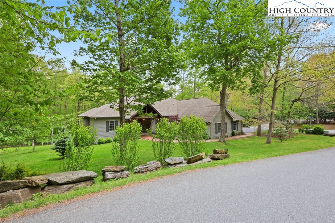
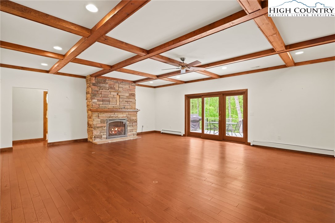
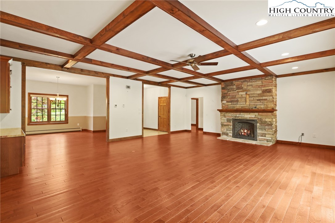
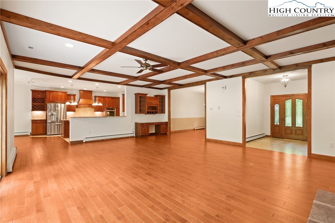
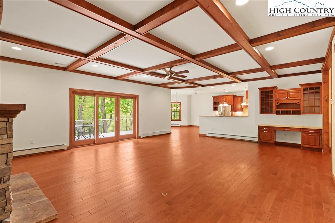
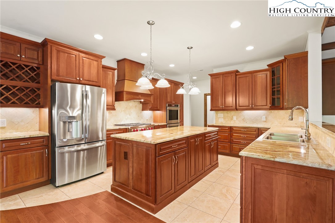
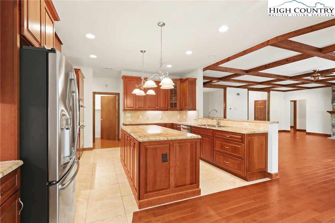
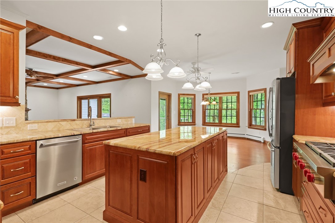
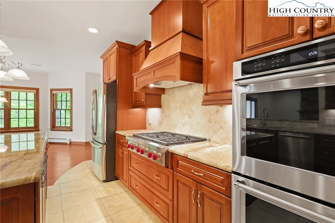
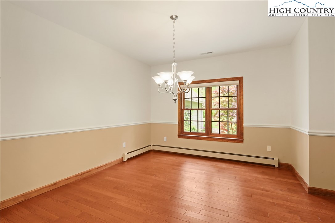
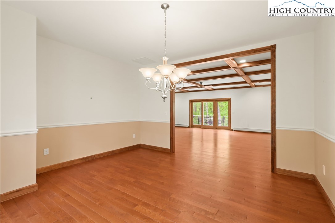
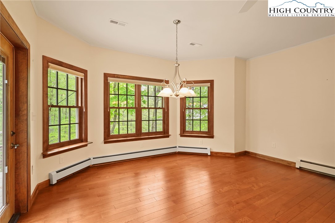
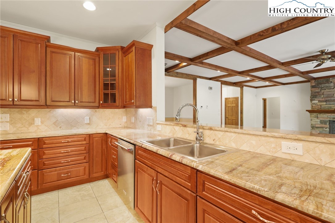
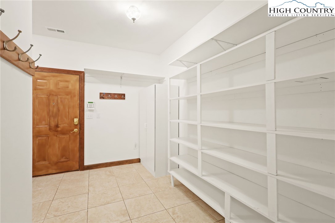
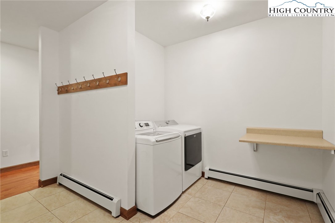
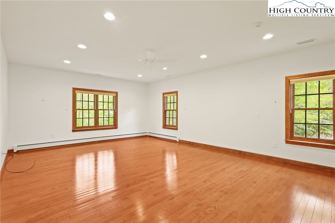
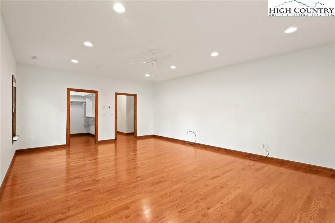
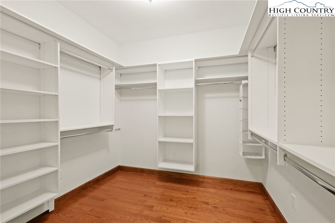
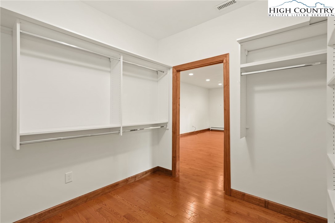
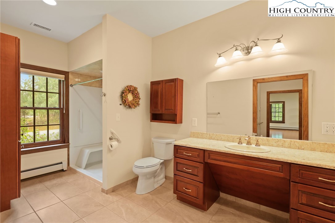
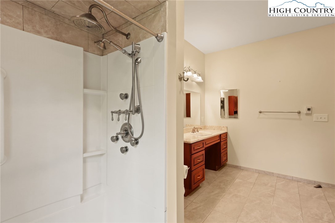
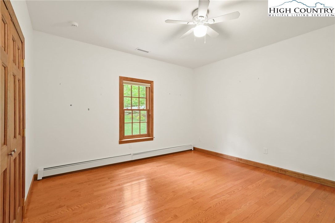
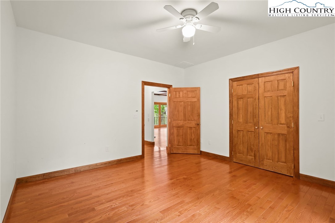
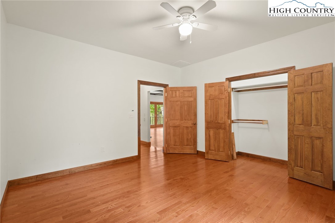
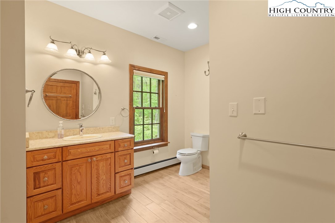
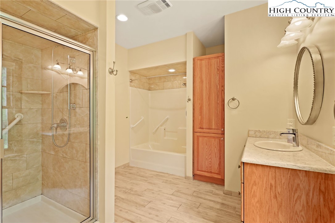
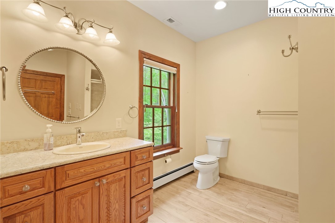
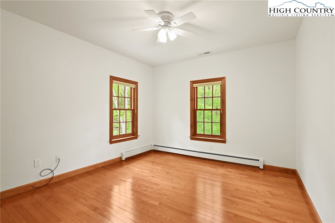
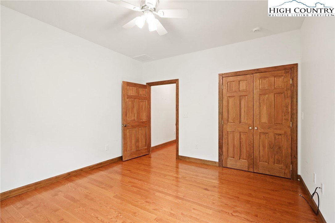
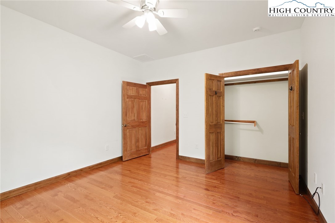
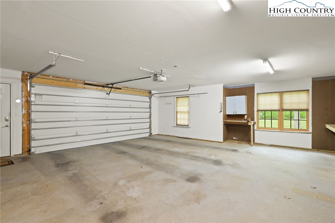
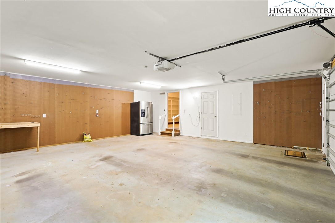
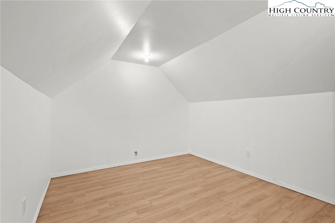
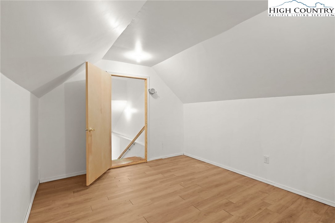
Welcome to Councill Oaks, a 92-acre gated residential neighborhood featuring 81 thoughtfully planned homesites, all nestled in the heart of Boone. This spacious one-level home combines comfort and convenience, offering easy access to Downtown Boone, ASU, Hardin Park Elementary, Watauga High School, New Market Center, and everything else the High Country offers. Tucked away on a quiet street with direct access to the Boone United Trail, the home invites you to explore miles of scenic hiking—ascending to nearly 4,000 feet in elevation—right from your doorstep. Inside, you’ll find expansive living areas with coffered ceilings, a chef’s kitchen with a generous walk-in pantry, and wide, accessible hallways and bathrooms designed for ease of living. Steps from the attached garage lead to a large crawlspace for storage or a workshop, while a clean attic space off the pantry offers even more room to stay organized. The home is efficiently heated with hot water, helping preserve indoor air quality and comfort, and features zoned central air conditioning plus a whole-house generator for added peace of mind. This is a rare opportunity to own a well-appointed, easy-living home in one of Boone’s most desirable neighborhoods.
Listing ID:
255538
Property Type:
Single Family
Year Built:
2017
Bedrooms:
3
Bathrooms:
2 Full, 0 Half
Sqft:
3013
Acres:
0.710
Garage/Carport:
2
Map
Latitude: 36.224550 Longitude: -81.669499
Location & Neighborhood
City: Boone
County: Watauga
Area: 1-Boone, Brushy Fork, New River
Subdivision: Councill Oaks
Environment
Utilities & Features
Heat: Baseboard, Fireplaces, Hot Water, Zoned
Sewer: Public Sewer
Utilities: High Speed Internet Available
Appliances: Double Oven, Dryer, Dishwasher, Gas Cooktop, Refrigerator, Washer
Parking: Asphalt, Driveway, Garage, Two Car Garage, Oversized
Interior
Fireplace: Gas, Stone, Vented, Propane
Sqft Living Area Above Ground: 3013
Sqft Total Living Area: 3013
Exterior
Style: Contemporary, Ranch, Traditional
Construction
Construction: Concrete, Wood Frame
Garage: 2
Roof: Architectural, Shingle
Financial
Property Taxes: $3,588
Other
Price Per Sqft: $282
Price Per Acre: $1,197,042
The data relating this real estate listing comes in part from the High Country Multiple Listing Service ®. Real estate listings held by brokerage firms other than the owner of this website are marked with the MLS IDX logo and information about them includes the name of the listing broker. The information appearing herein has not been verified by the High Country Association of REALTORS or by any individual(s) who may be affiliated with said entities, all of whom hereby collectively and severally disclaim any and all responsibility for the accuracy of the information appearing on this website, at any time or from time to time. All such information should be independently verified by the recipient of such data. This data is not warranted for any purpose -- the information is believed accurate but not warranted.
Our agents will walk you through a home on their mobile device. Enter your details to setup an appointment.