Category
Price
Min Price
Max Price
Beds
Baths
SqFt
Acres
You must be signed into an account to save your search.
Already Have One? Sign In Now
This Listing Sold On July 11, 2025
255740 Sold On July 11, 2025
3
Beds
2.5
Baths
2319
Sqft
1.650
Acres
$785,000
Sold
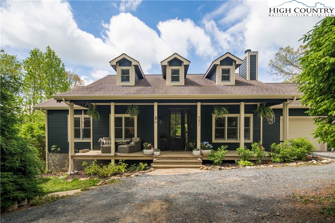
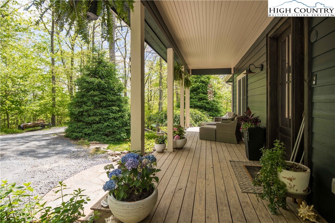
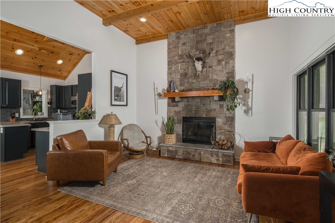
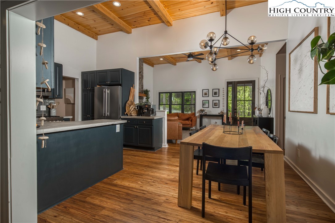
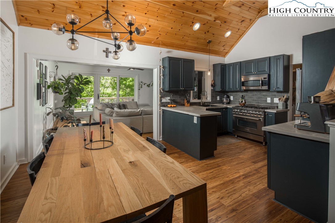
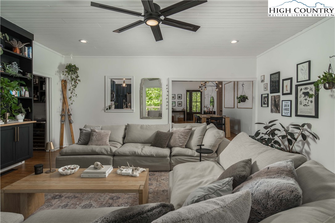
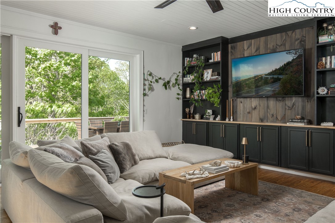
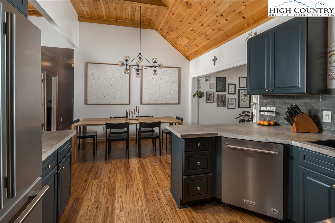
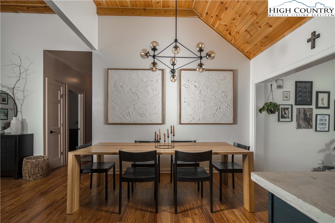
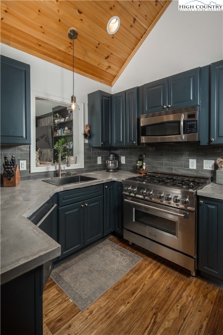
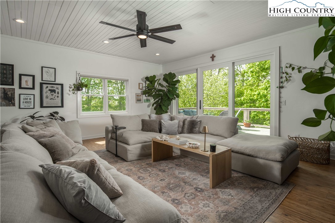
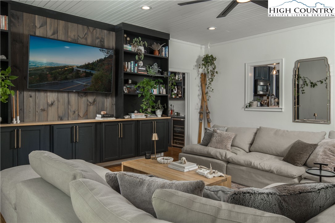
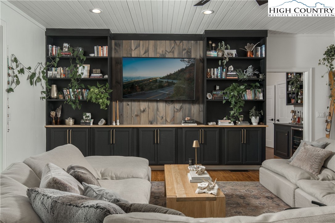
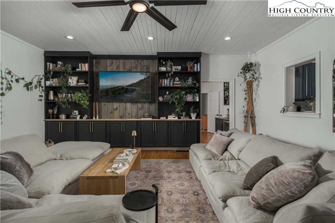
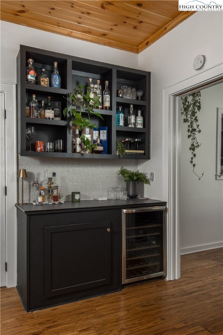

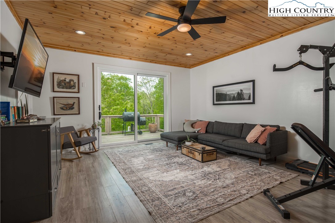
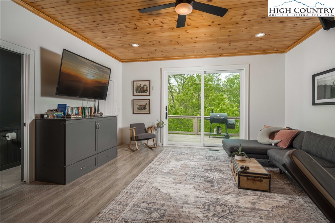
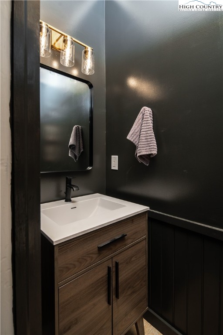

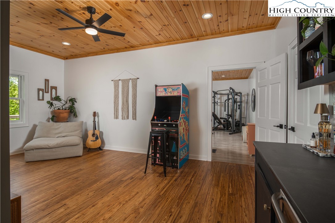
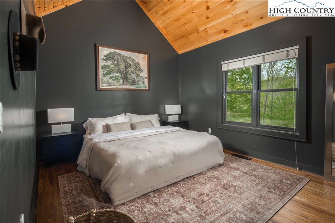
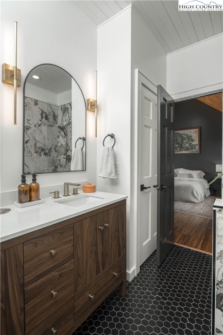

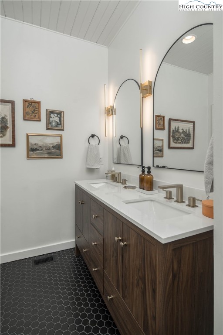

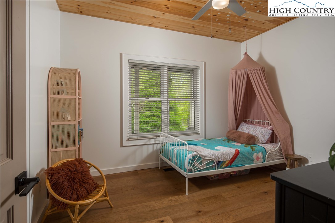
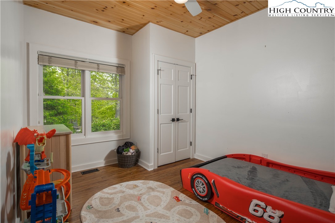
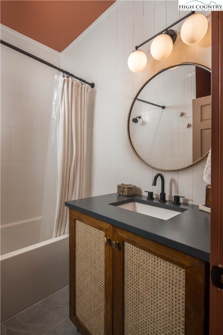
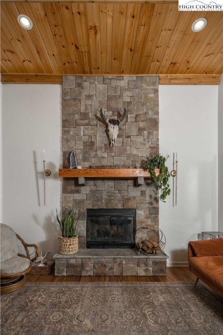
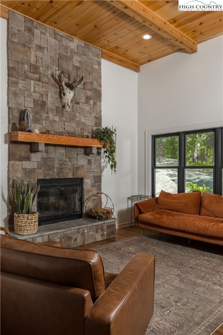
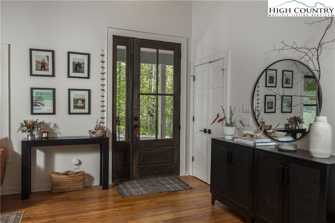
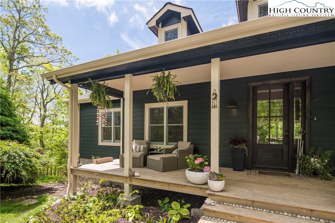
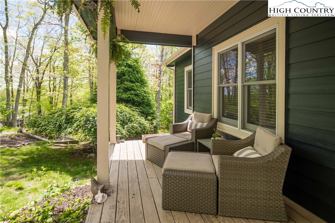
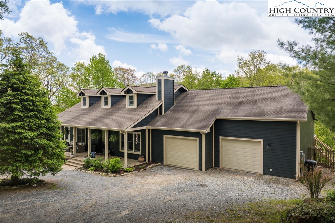
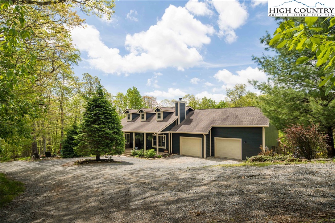
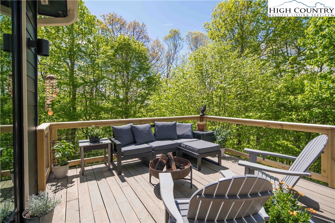
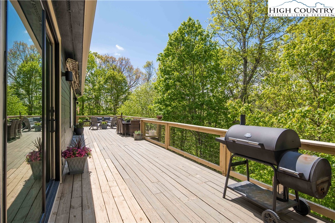
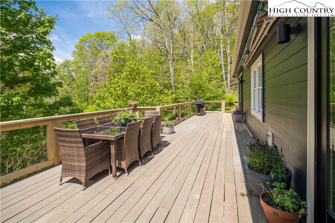
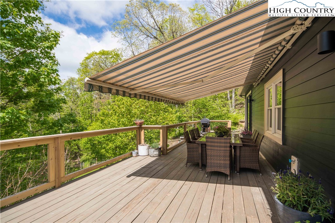

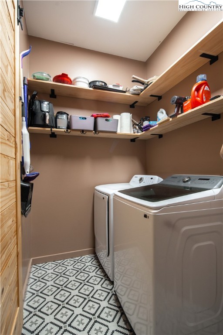
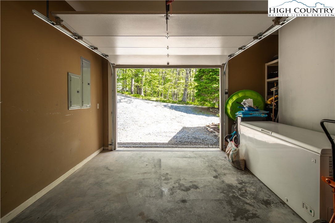
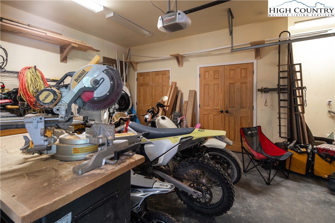

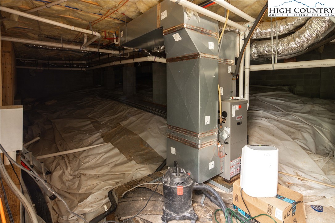
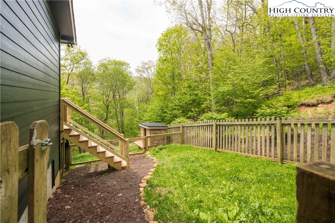
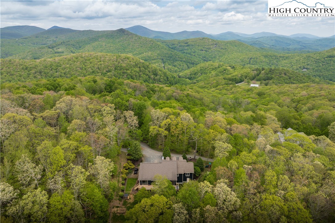
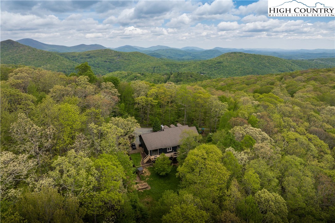
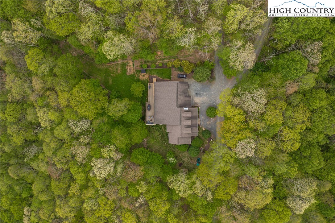
Welcome to your dream home! This stunning property offers the ultimate convenience of one-level living, just 10 minutes from King Street in downtown Boone, and best of all—there are NO RESTRICTIONS! As you arrive, you're greeted by a charming covered porch. Step inside to discover a beautiful hearth room complete with a wood-burning fireplace (w/ gas starter)—ideal for those chilly evenings. The open living spaces are flooded with natural light, thanks to the expansive 3-panel slider that showcases serene views of the outdoors. Vaulted ceilings with timber beams add a touch of mountain elegance, while the new wall of built-ins in the family room offers both style and functionality. Enjoy outdoor living on the sun porch, equipped with a gas line for your grill and an automatic shade awning that makes entertaining a breeze. TWO CAR GARAGE, a fenced-in yard, and a fantastic kids' playground! Plus, a WHOLE HOUSE GENERATOR ensures your peace of mind. With room to expand and stunning updates throughout, this property truly has it all! The updated kitchen features concrete countertops and modern appliances, including a 36 gas range and a French door refrigerator with double freezer drawers. The primary suite is a true retreat, complete with a gorgeous en suite bathroom, while two guest bedrooms share an updated full bathroom. The two versatile bonus rooms offer endless possibilities! One with a built-in mini bar and generous storage closet could make for a grand office, kid's playroom, personal wine cellar or trophy room. The other bonus room has a half bath and sliding glass door that could be great as a game room, workout studio, additional sleeping area, movie room, you name it! With an elevation of ~4200 feet, you'll enjoy both summer breezes and winter snow. Currently a primary residence, this home also allows for short-term rental opportunities! Schedule your tour today and experience everything this incredible property has to offer!
Listing ID:
255740
Property Type:
Single Family
Year Built:
2008
Bedrooms:
3
Bathrooms:
2 Full, 1 Half
Sqft:
2319
Acres:
1.650
Garage/Carport:
2
Map
Latitude: 36.248691 Longitude: -81.704968
Location & Neighborhood
City: Boone
County: Watauga
Area: 1-Boone, Brushy Fork, New River
Subdivision: None
Environment
Utilities & Features
Heat: Electric, Gas, Heat Pump
Sewer: Septic Permit3 Bedroom
Utilities: High Speed Internet Available
Appliances: Dryer, Dishwasher, Disposal, Gas Range, Microwave Hood Fan, Microwave, Refrigerator, Washer
Parking: Driveway, Garage, Two Car Garage, Gravel, Private
Interior
Fireplace: Stone, Wood Burning
Sqft Living Area Above Ground: 2319
Sqft Total Living Area: 2319
Exterior
Exterior: Gravel Driveway
Style: Contemporary, Craftsman, Ranch, Traditional
Construction
Construction: Hardboard, Wood Frame
Garage: 2
Roof: Architectural, Shingle
Financial
Property Taxes: $1,551
Other
Price Per Sqft: $345
Price Per Acre: $484,242
The data relating this real estate listing comes in part from the High Country Multiple Listing Service ®. Real estate listings held by brokerage firms other than the owner of this website are marked with the MLS IDX logo and information about them includes the name of the listing broker. The information appearing herein has not been verified by the High Country Association of REALTORS or by any individual(s) who may be affiliated with said entities, all of whom hereby collectively and severally disclaim any and all responsibility for the accuracy of the information appearing on this website, at any time or from time to time. All such information should be independently verified by the recipient of such data. This data is not warranted for any purpose -- the information is believed accurate but not warranted.
Our agents will walk you through a home on their mobile device. Enter your details to setup an appointment.