Category
Price
Min Price
Max Price
Beds
Baths
SqFt
Acres
You must be signed into an account to save your search.
Already Have One? Sign In Now
This Listing Sold On July 3, 2025
255830 Sold On July 3, 2025
2
Beds
3
Baths
2671
Sqft
0.640
Acres
$739,000
Sold
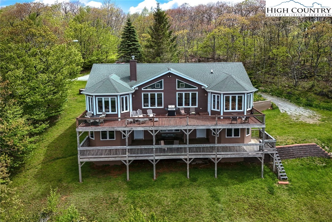
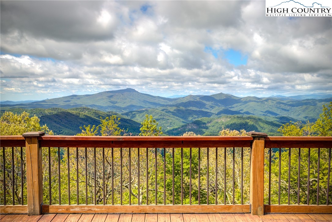
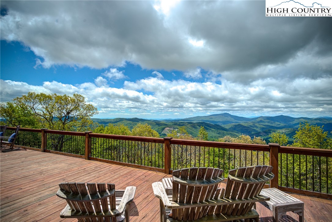
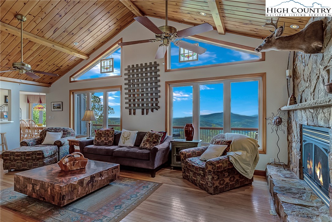
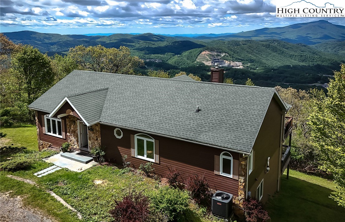
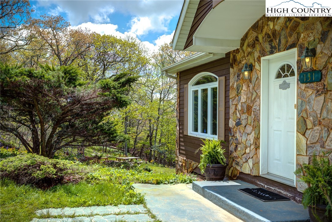
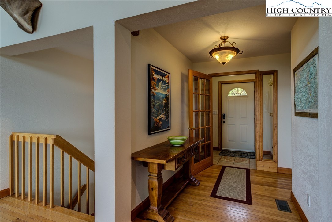
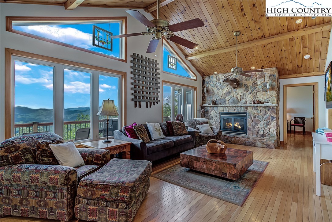
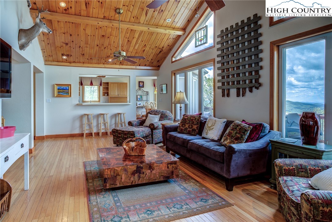
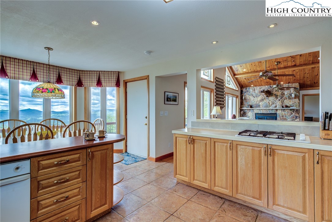
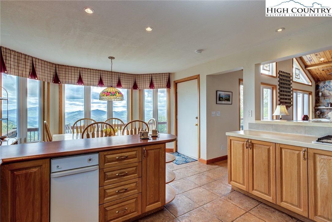
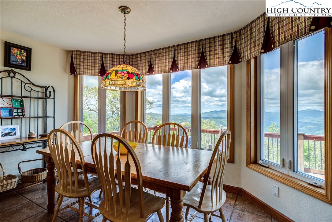
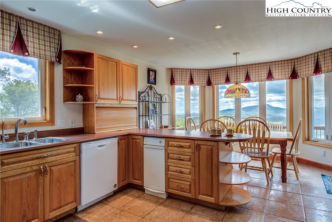
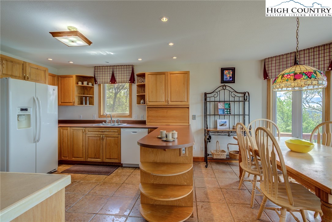
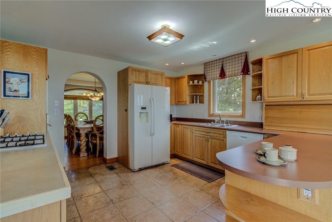
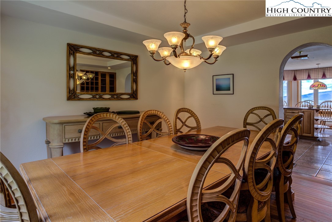
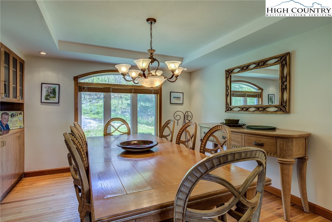
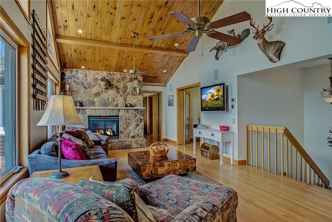
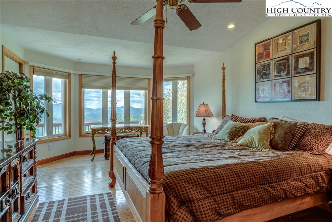

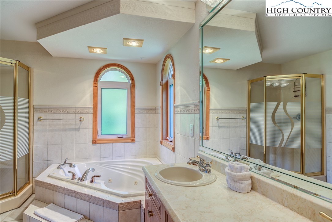
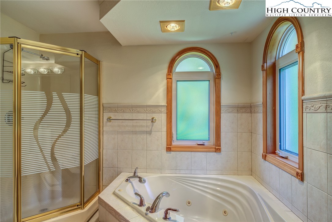
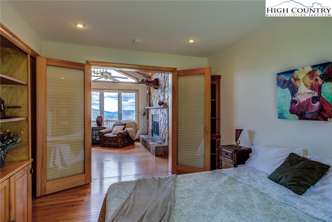
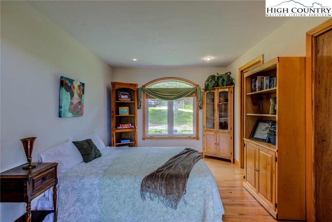
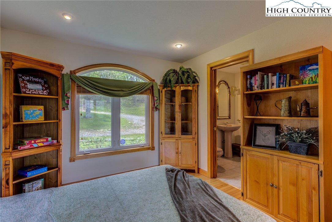
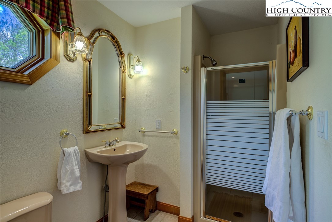
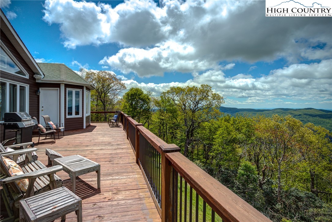
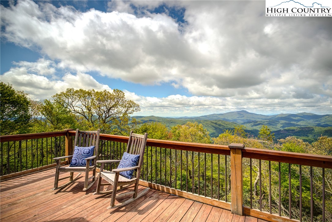
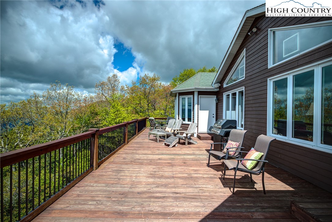
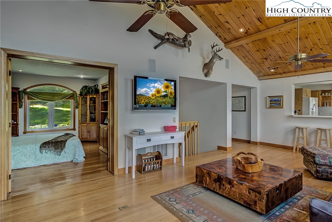
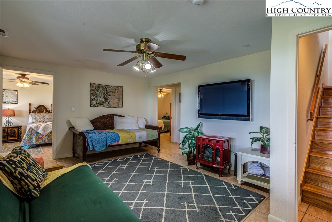
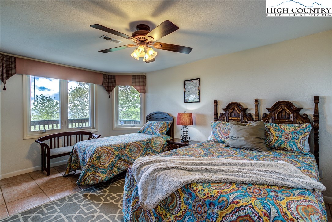
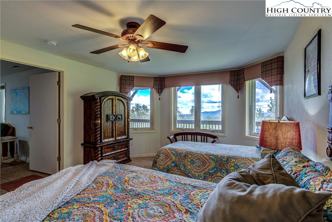
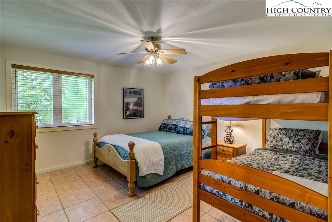
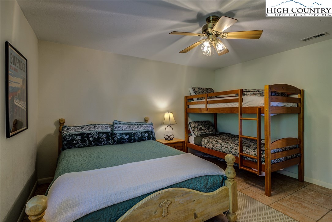
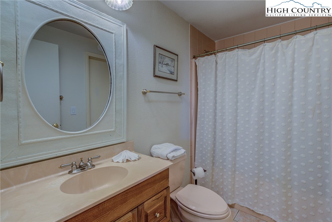
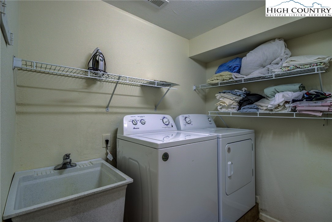
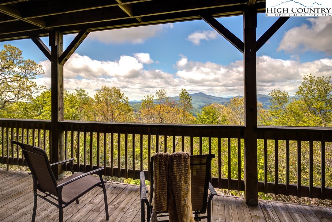
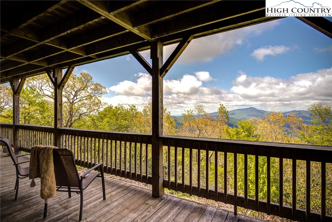
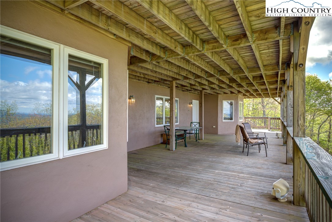
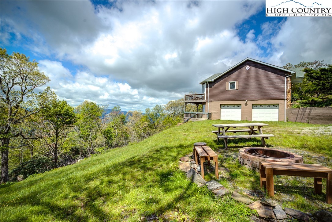
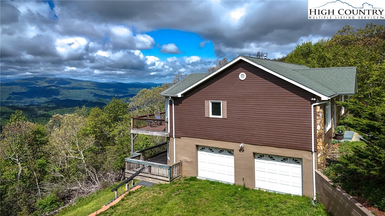
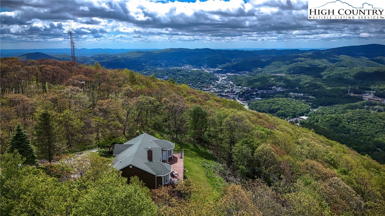

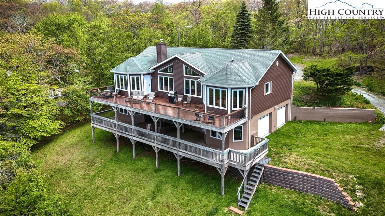
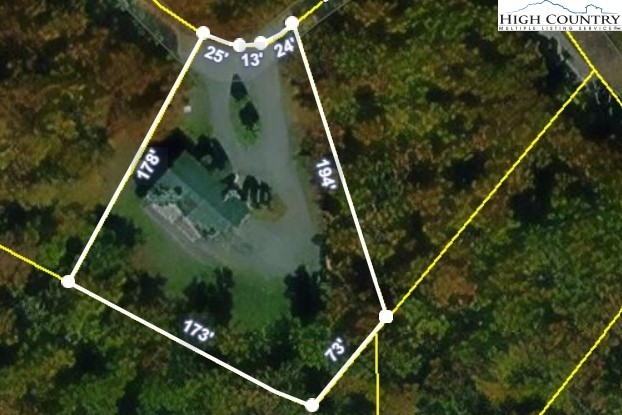
This mountain retreat offers some of the most spectacular, layered long-range views in the High Country—stretching beyond Grandfather Mountain and showcasing all three ski resorts in winter. From sunrise to starry night, the expansive scenery is ever-changing and always breathtaking. A level driveway leads you into a welcoming foyer, where your eyes are immediately drawn to the panoramic views through the living room windows. The open-concept main living area features vaulted tongue-and-groove ceilings, a cozy fireplace, and access to the expansive back deck—for grilling, relaxing, or soaking in the impressive scenery. The kitchen offers ample space for cooking and gathering, with full sized breakfast area with large windows oriented to take full advantage of the view. A separate dining room is large enough for any gathering. The main-level primary suite includes generous windows, a walk-in closet, and a spa-like bath with both a jacuzzi tub and separate shower. A second bedroom and full bath complete this level. Downstairs, a second living area opens to a covered lower deck, with two additional bonus rooms (currently used as bedrooms), a full bath, and interior access to the oversized two-car garage. Outside, you'll find a firepit area for gathering under the stars. This home is offered mostly furnished, with select décor exclusions, and with a little updating, it could easily become a true showplace. Shooting Star Lodge is located in the established Top O Boone community, just 10 minutes from downtown Boone, with shopping, dining, and entertainment. Short term and long term rentals are permitted. View direction is south/southwest
Listing ID:
255830
Property Type:
Single Family
Year Built:
2001
Bedrooms:
2
Bathrooms:
3 Full, 0 Half
Sqft:
2671
Acres:
0.640
Garage/Carport:
2
Map
Latitude: 36.233378 Longitude: -81.700122
Location & Neighborhood
City: Boone
County: Watauga
Area: 1-Boone, Brushy Fork, New River
Subdivision: Top O Boone
Environment
Utilities & Features
Heat: Forced Air, Fireplaces, Propane
Sewer: Septic Permit2 Bedroom, Septic Tank
Utilities: Cable Available, High Speed Internet Available, Septic Available
Appliances: Built In Oven, Dryer, Dishwasher, Gas Cooktop, Gas Water Heater, Microwave, Refrigerator, Trash Compactor, Washer
Parking: Attached, Basement, Driveway, Garage, Two Car Garage, Gravel, Private
Interior
Fireplace: One, Gas, Stone, Vented, Propane
Windows: Window Treatments
Sqft Living Area Above Ground: 1710
Sqft Total Living Area: 2671
Exterior
Exterior: Gravel Driveway
Style: Cottage, Contemporary, Modular Prefab, Mountain
Construction
Construction: Hardboard, Modular Prefab, Stone, Wood Frame
Garage: 2
Roof: Architectural, Shingle
Financial
Property Taxes: $2,090
Other
Price Per Sqft: $288
Price Per Acre: $1,201,563
The data relating this real estate listing comes in part from the High Country Multiple Listing Service ®. Real estate listings held by brokerage firms other than the owner of this website are marked with the MLS IDX logo and information about them includes the name of the listing broker. The information appearing herein has not been verified by the High Country Association of REALTORS or by any individual(s) who may be affiliated with said entities, all of whom hereby collectively and severally disclaim any and all responsibility for the accuracy of the information appearing on this website, at any time or from time to time. All such information should be independently verified by the recipient of such data. This data is not warranted for any purpose -- the information is believed accurate but not warranted.
Our agents will walk you through a home on their mobile device. Enter your details to setup an appointment.