Category
Price
Min Price
Max Price
Beds
Baths
SqFt
Acres
You must be signed into an account to save your search.
Already Have One? Sign In Now
257106 Days on Market: 5
2
Beds
3
Baths
2747
Sqft
2.310
Acres
$750,000
For Sale
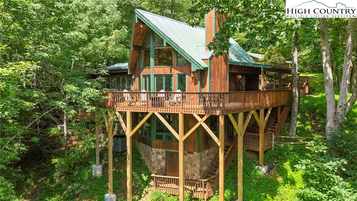
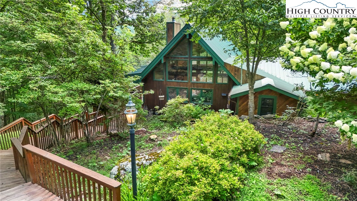
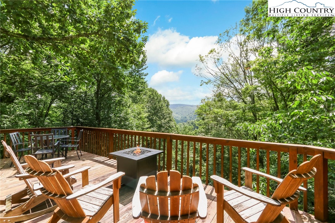
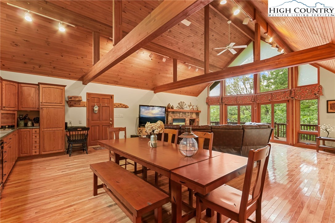
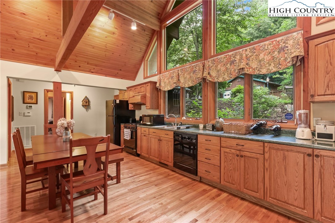
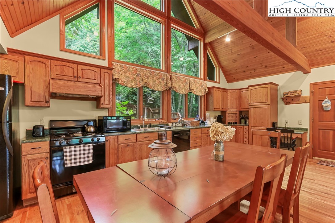
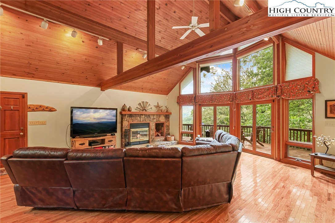
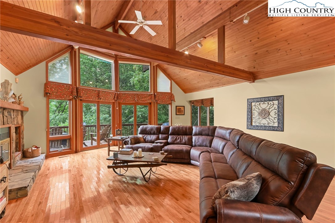
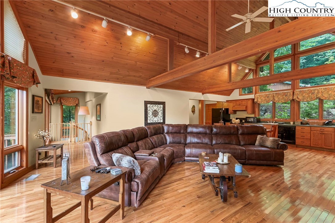
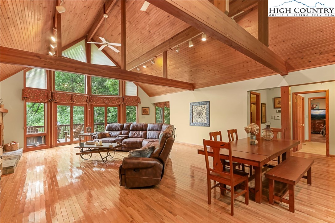
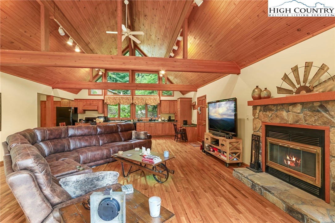
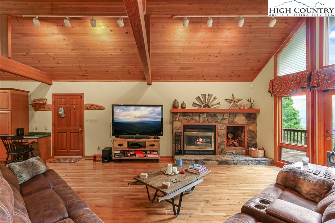
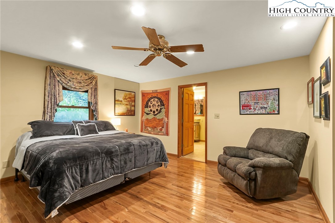
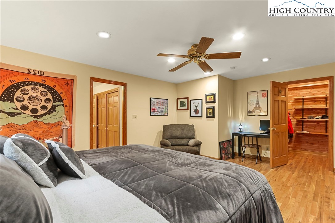
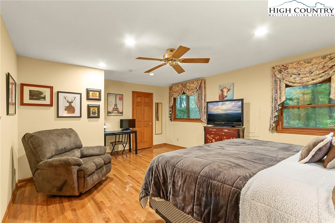
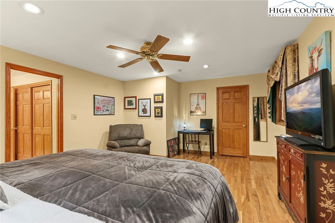
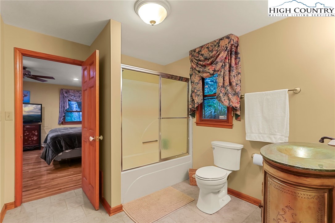
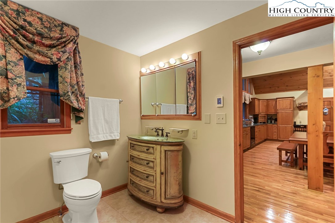
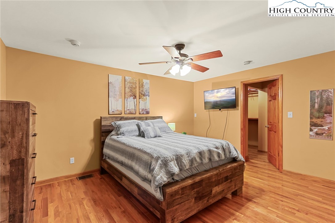
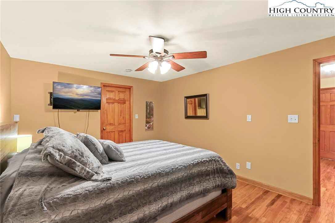
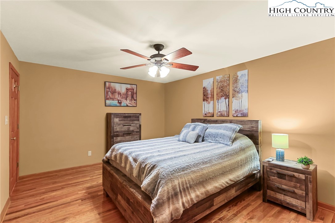
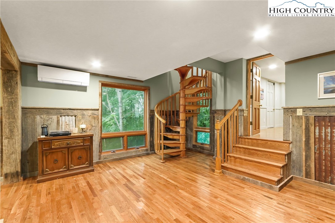
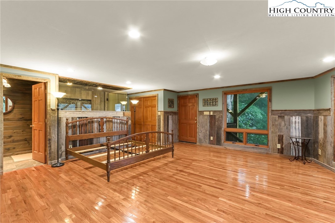
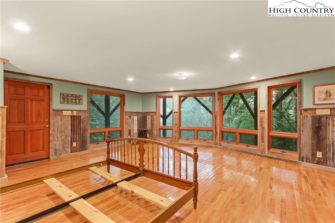
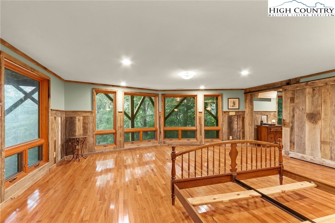
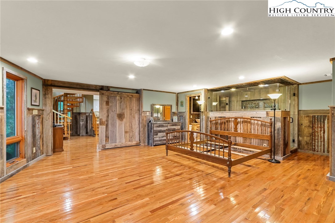
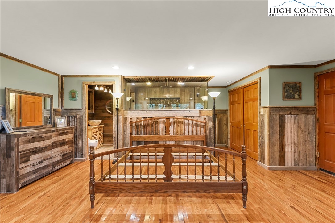
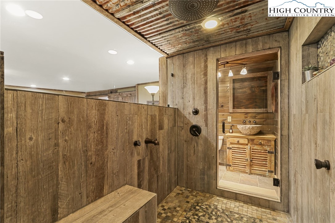
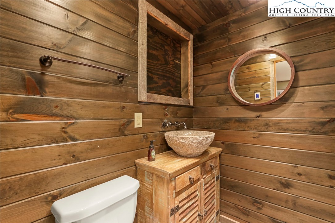
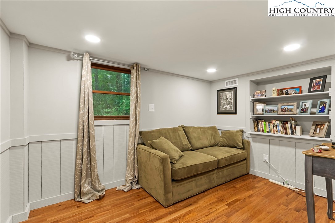
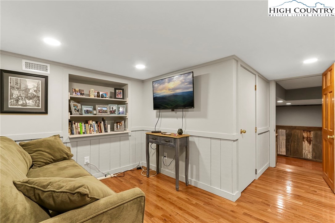
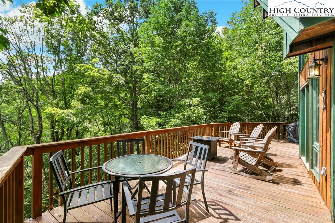
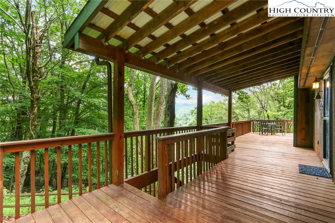
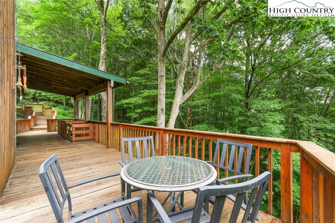
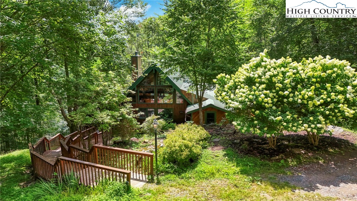
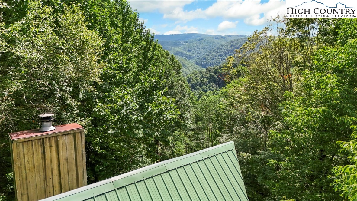
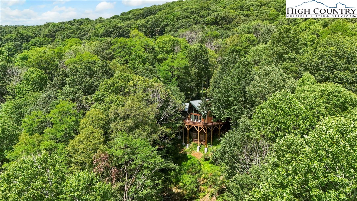
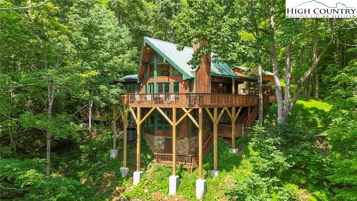
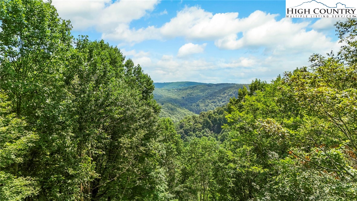
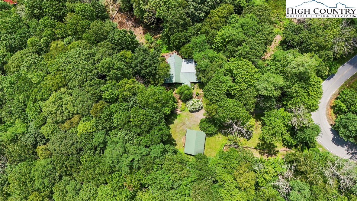
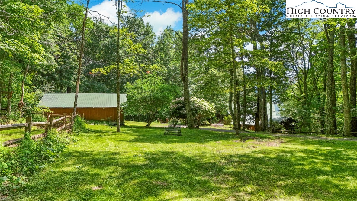
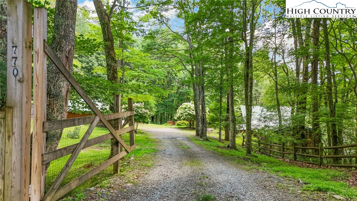
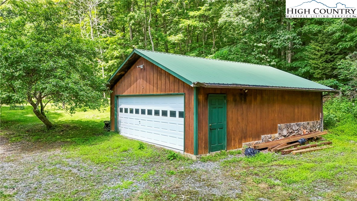
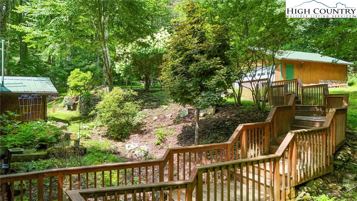
This rustic mountain retreat offers stunning views and quiet seclusion only a few miles from downtown Boone. This one of a kind home offers large vaulted ceilings with exposed beams and a prow of windows which provide lots of natural sunlight. The great room features a beautiful wood burning fireplace with an open floor plan that flows seamlessly into the spacious kitchen. With a laundry room and ensuite primary bedrooms on each floor, private downstairs entrance and ample parking there is plenty of room for guests. The distinctive downstairs primary bedroom is a must see! With its’ custom rustic features, luxury bathroom with vast walkthrough multi-head shower, this bedroom will have you feeling like you are in a high-end mountain spa. The home offers 2 additional bonus rooms, one on each level, that can each be used as an office or to accommodate additional guests. Situated on over 2 acres, the property offers a flat, grassy front yard, wooded areas, views, mature landscaping and a two car detached garage. A whole-house backup generator ensures you won't be left in the dark from any winter storms. All hardwood floors through the home were replaced in 2025, as well as heated tile floors in the bathrooms, fresh paint, brand new HVAC, and tankless hot water heater. Being sold furnished with a few exceptions. The views, finishes, and privacy make this home an ideal rental investment property.
Listing ID:
257106
Property Type:
Single Family
Year Built:
1952
Bedrooms:
2
Bathrooms:
3 Full, 0 Half
Sqft:
2747
Acres:
2.310
Garage/Carport:
2
Map
Latitude: 36.266594 Longitude: -81.692518
Location & Neighborhood
City: Boone
County: Watauga
Area: 2-NFork, MCamp, Bald Mtn
Subdivision: None
Environment
Utilities & Features
Heat: Forced Air, Propane
Sewer: Septic Permit2 Bedroom
Appliances: Dryer, Dishwasher, Gas Range, Gas Water Heater, Microwave, Refrigerator, Tankless Water Heater, Washer
Parking: Driveway, Detached, Garage, Two Car Garage, Gravel, Private
Interior
Fireplace: One, Stone, Wood Burning
Sqft Living Area Above Ground: 1723
Sqft Total Living Area: 2747
Exterior
Exterior: Gravel Driveway
Style: Mountain
Construction
Construction: Cedar, Wood Frame
Garage: 2
Roof: Metal
Financial
Property Taxes: $1,710
Other
Price Per Sqft: $273
Price Per Acre: $324,675
The data relating this real estate listing comes in part from the High Country Multiple Listing Service ®. Real estate listings held by brokerage firms other than the owner of this website are marked with the MLS IDX logo and information about them includes the name of the listing broker. The information appearing herein has not been verified by the High Country Association of REALTORS or by any individual(s) who may be affiliated with said entities, all of whom hereby collectively and severally disclaim any and all responsibility for the accuracy of the information appearing on this website, at any time or from time to time. All such information should be independently verified by the recipient of such data. This data is not warranted for any purpose -- the information is believed accurate but not warranted.
Our agents will walk you through a home on their mobile device. Enter your details to setup an appointment.