Category
Price
Min Price
Max Price
Beds
Baths
SqFt
Acres
You must be signed into an account to save your search.
Already Have One? Sign In Now
This Listing Sold On July 7, 2025
255217 Sold On July 7, 2025
3
Beds
3.5
Baths
3315
Sqft
0.880
Acres
$890,000
Sold
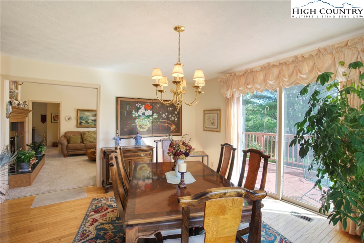
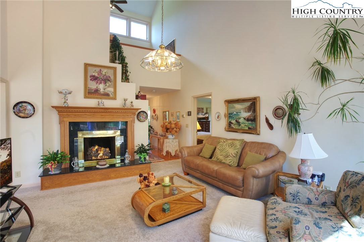
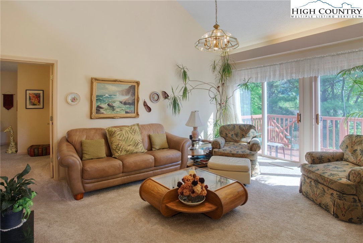
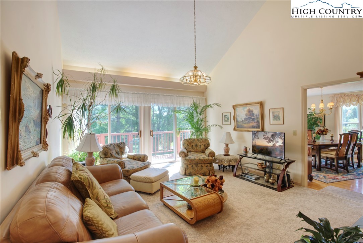
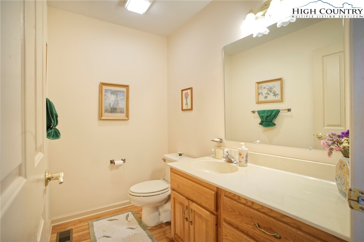
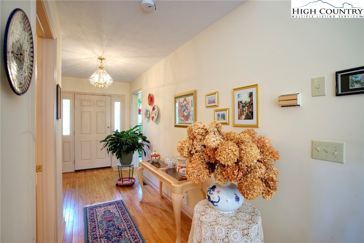
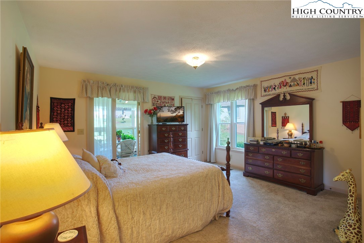
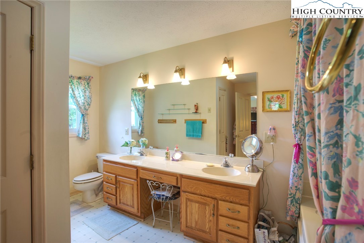
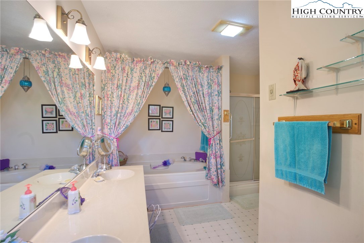
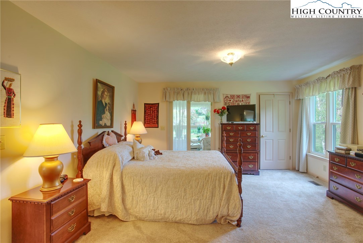
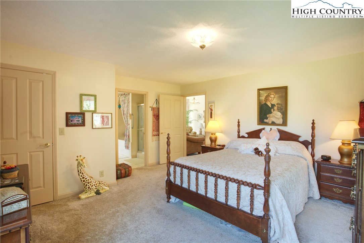
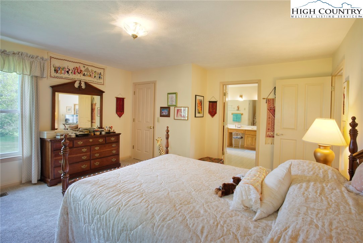
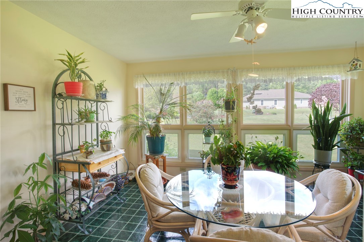
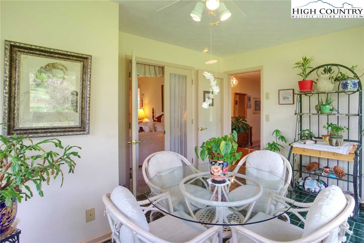
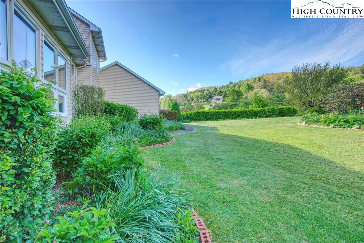
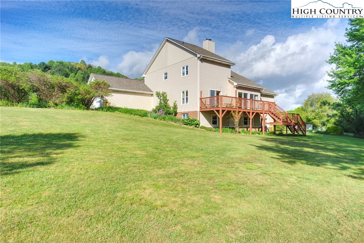
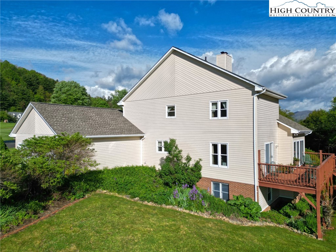
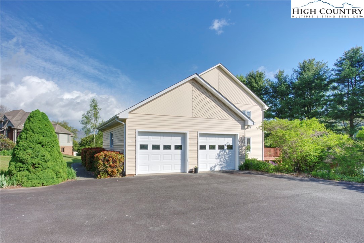
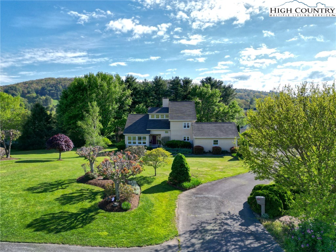

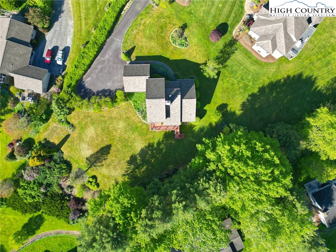
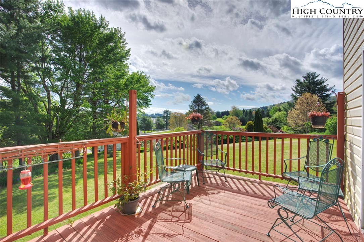
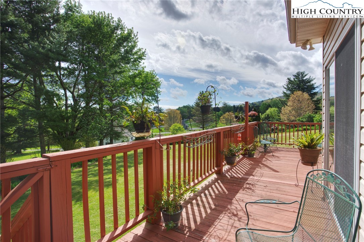
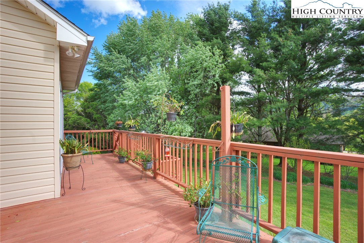
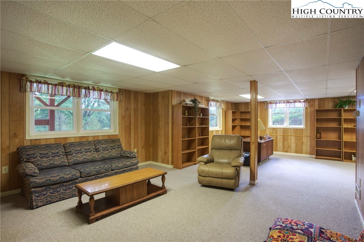
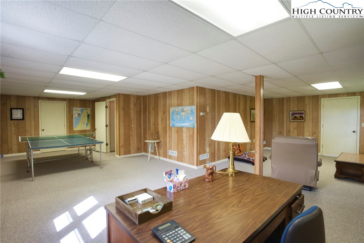
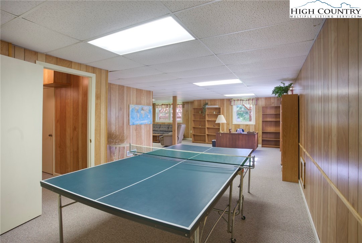
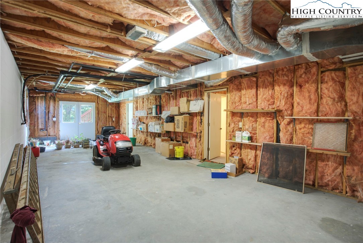
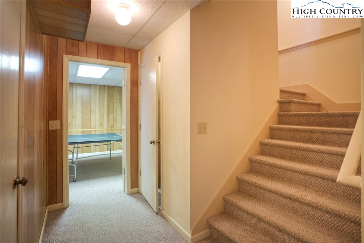
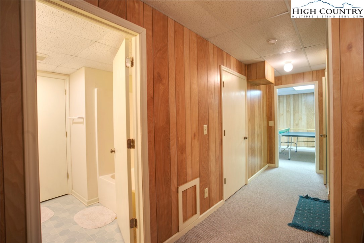
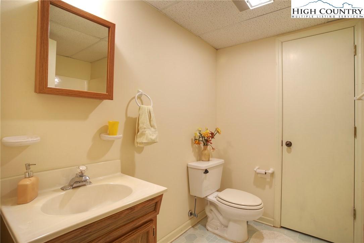
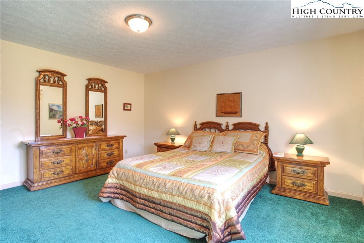
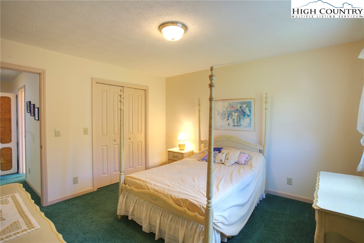
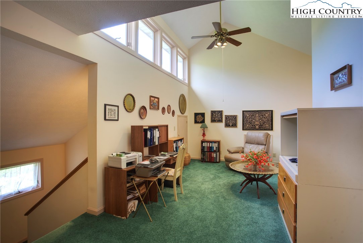
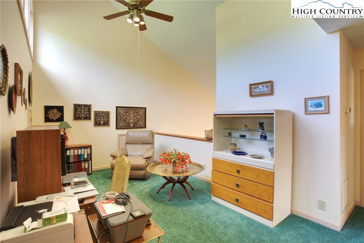
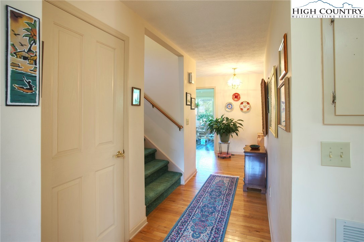
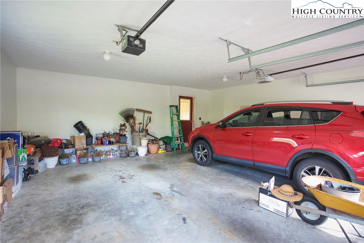
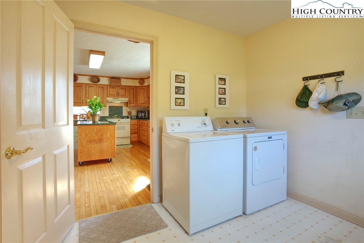
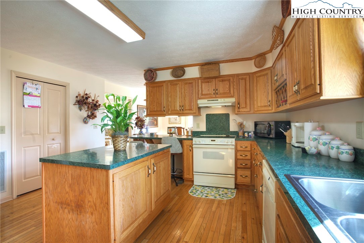
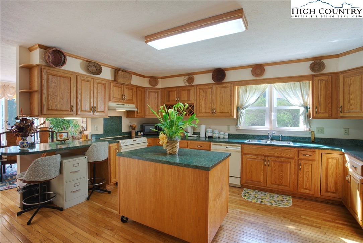
Welcome to 182 West Donnie's Drive—nestled in the Keller Acres subdivision in Boone and conveniently located about a 4-minute drive from Watauga Hospital and 1 minute from Samaritan's Purse. This 3-bedroom, 3.5-bath home sits on a relatively flat 0.88-acre lot, offering space and light in all the right places. The neighborhood is quiet and seemingly removed, but near all Boone and the surrounding area offer! The 2-car garage with additional storage space is great for inclement weather days and easy unloading straight into the mud/laundry room and kitchen. The large kitchen, both practical and open, adjoins dining areas for both formal and informal occasions, suited for family or friendly entertaining. The main living area boasts vaulted ceilings, a cozy gas stove, and sliding glass doors that bring the outdoors in and open to a generous porch, great for relaxing or entertaining. The primary ensuite has dual vanities, a soaking tub, and a separate shower. Upstairs, you'll find two large bedrooms, a full bath, and a flexible loft-style living area—all awaiting guests or a home office? The mostly finished basement offers bonus space for a game room, den, or workout zone, while the unfinished portion is just what you need for storage or your next creative project. Schedule your showings today and begin the best life Boone and the mountains offer!
Listing ID:
255217
Property Type:
Single Family
Year Built:
1996
Bedrooms:
3
Bathrooms:
3 Full, 1 Half
Sqft:
3315
Acres:
0.880
Garage/Carport:
2
Map
Latitude: 36.191435 Longitude: -81.636087
Location & Neighborhood
City: Boone
County: Watauga
Area: 4-BlueRdg, BlowRck YadVall-Pattsn-Globe-CALDWLL)
Subdivision: Keller Acres
Environment
Utilities & Features
Heat: Electric, Fireplaces, Heat Pump
Sewer: Septic Permit3 Bedroom, Septic Tank
Utilities: High Speed Internet Available, Septic Available
Appliances: Dryer, Dishwasher, Exhaust Fan, Electric Range, Electric Water Heater, Refrigerator, Washer
Parking: Attached, Driveway, Garage, Two Car Garage, Paved, Private
Interior
Fireplace: One, Vented, Gas
Windows: Double Hung, Double Pane Windows, Screens
Sqft Living Area Above Ground: 2378
Sqft Total Living Area: 3315
Exterior
Exterior: Paved Driveway
Style: Contemporary, Mountain
Construction
Construction: Aluminum Siding, Vinyl Siding, Wood Frame
Garage: 2
Roof: Architectural, Shingle
Financial
Property Taxes: $2,152
Other
Price Per Sqft: $271
Price Per Acre: $1,021,591
The data relating this real estate listing comes in part from the High Country Multiple Listing Service ®. Real estate listings held by brokerage firms other than the owner of this website are marked with the MLS IDX logo and information about them includes the name of the listing broker. The information appearing herein has not been verified by the High Country Association of REALTORS or by any individual(s) who may be affiliated with said entities, all of whom hereby collectively and severally disclaim any and all responsibility for the accuracy of the information appearing on this website, at any time or from time to time. All such information should be independently verified by the recipient of such data. This data is not warranted for any purpose -- the information is believed accurate but not warranted.
Our agents will walk you through a home on their mobile device. Enter your details to setup an appointment.