Category
Price
Min Price
Max Price
Beds
Baths
SqFt
Acres
You must be signed into an account to save your search.
Already Have One? Sign In Now
This Listing Sold On August 1, 2025
255667 Sold On August 1, 2025
3
Beds
2.5
Baths
1914
Sqft
0.560
Acres
$737,500
Sold
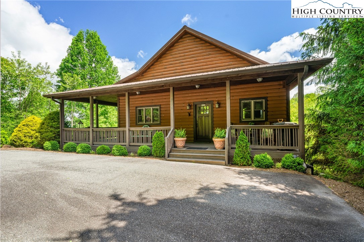
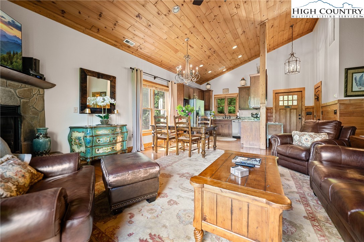
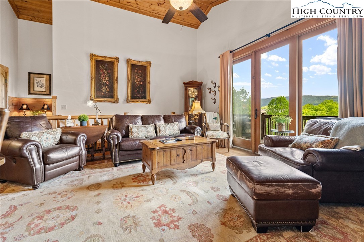
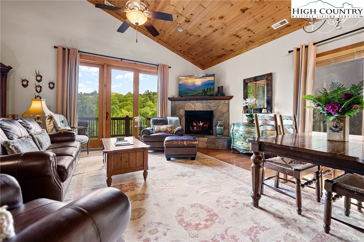
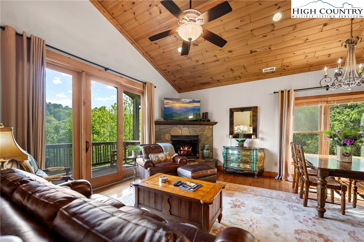
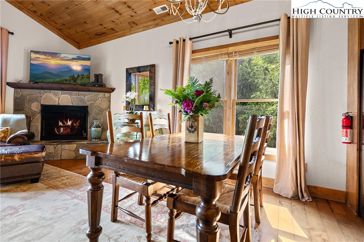
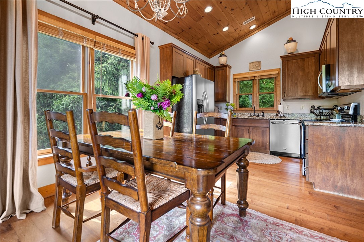
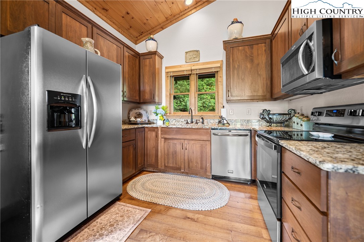
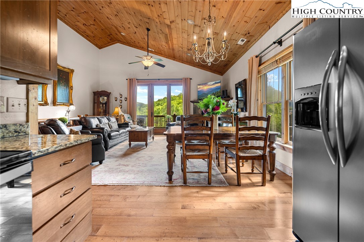
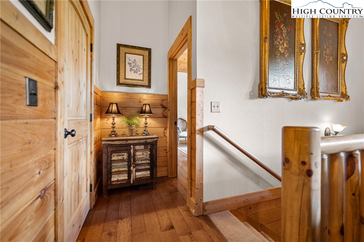
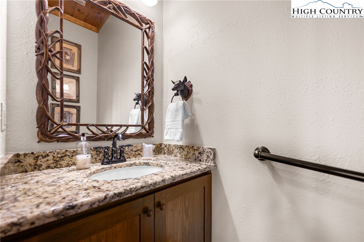
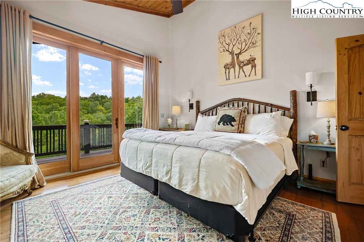
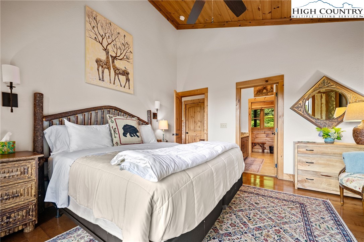
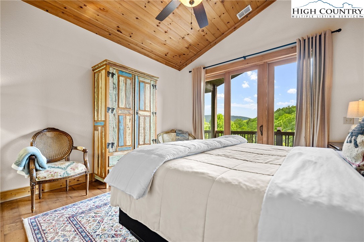
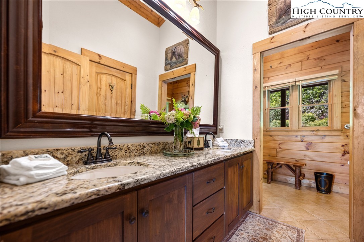
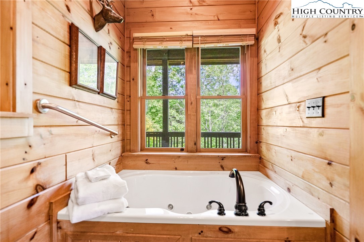
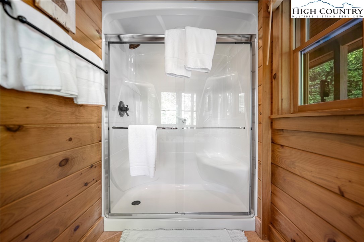
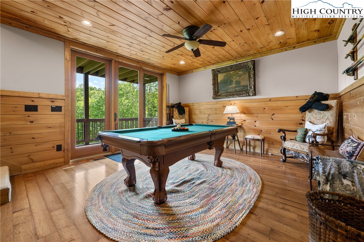
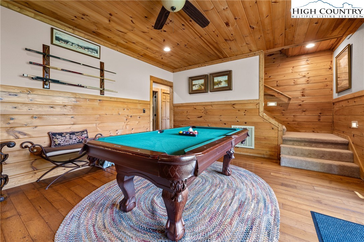
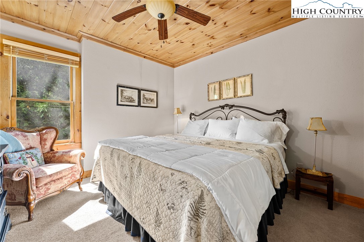
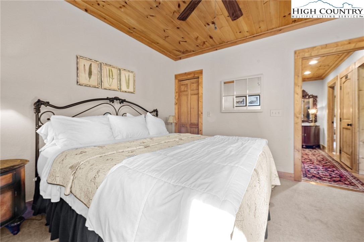
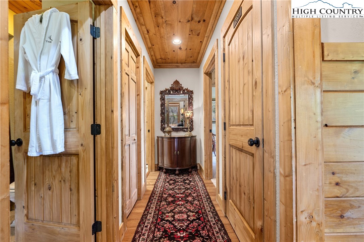
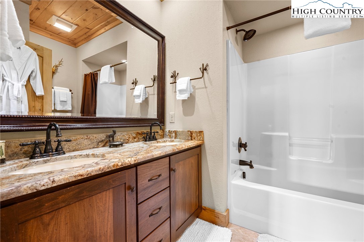
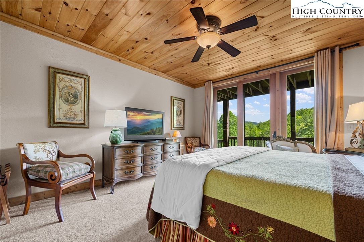
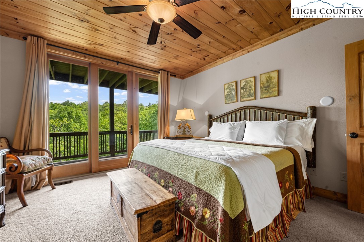
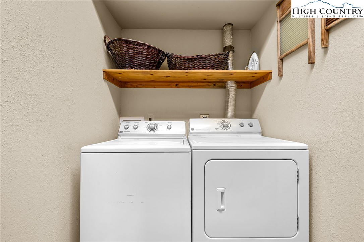
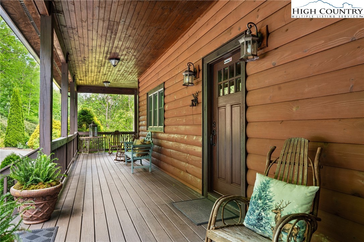
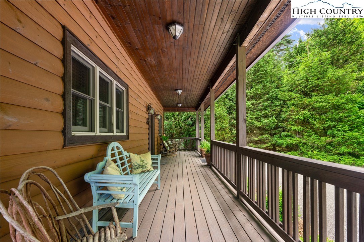
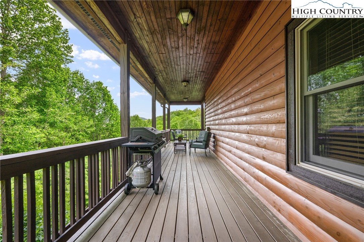
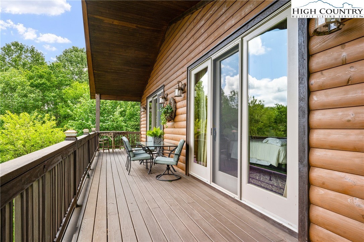
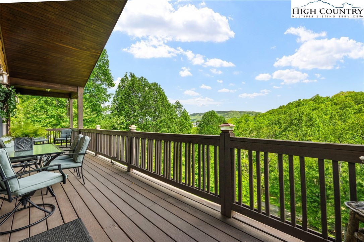
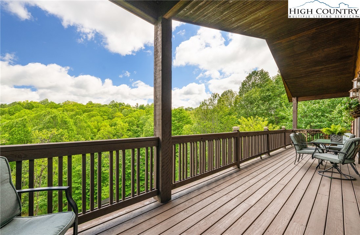
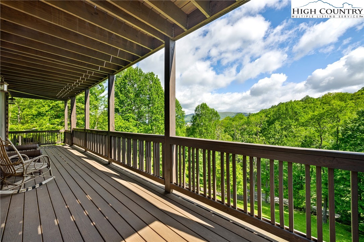
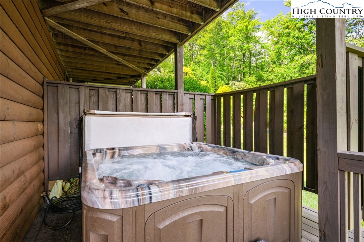
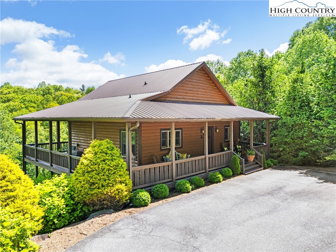
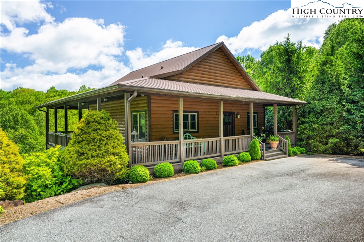
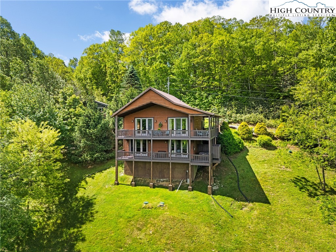
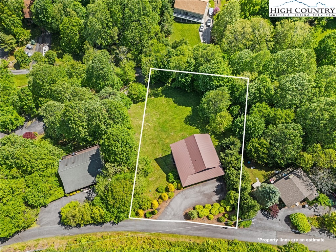
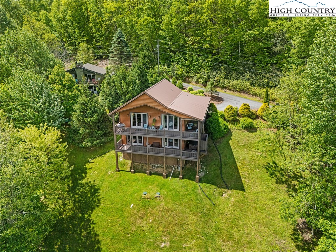
Welcome to THE STAG your dream mountain escape! Perched just minutes from downtown Boone, this stunning luxury cabin offers breathtaking mountain views, upscale comforts, and an ideal blend of rustic charm and modern elegance. Perfectly suited for both short- and long-term rentals, this turn-key retreat is ready to impress. Step inside to discover 3 spacious bedrooms and 2.5 beautifully appointed bathrooms, all enhanced by high-end furnishings and designer decor that reflect the perfect mixture of mountain lodge warmth and upscale style. The open-concept living area features vaulted ceilings, a cozy stone fireplace, and expansive windows that frame the surrounding natural beauty. Enjoy a fully equipped kitchen with newly updated appliances, a dedicated laundry room, and ample storage throughout. Step outside to find wrap-around covered decks, and may quaint sitting areas for relaxing or entertaining year-round. Unwind in the large hot tub on the lower deck as you take in the serene mountain landscape, or sip coffee on the porch and listen to the sounds of nature. Whether you're looking for a getaway or a lucrative investment property, this cabin checks every box. This rare gem offers the best of mountain living with the convenience of town just a short drive away. Schedule your showing today and experience this exceptional mountain haven for yourself!
Listing ID:
255667
Property Type:
Single Family
Year Built:
2010
Bedrooms:
3
Bathrooms:
2 Full, 1 Half
Sqft:
1914
Acres:
0.560
Map
Latitude: 36.194735 Longitude: -81.699168
Location & Neighborhood
City: Boone
County: Watauga
Area: 1-Boone, Brushy Fork, New River
Subdivision: Snaggy Mountain
Environment
Utilities & Features
Heat: Electric, Forced Air, Fireplaces
Sewer: Septic Permit3 Bedroom
Utilities: Cable Available, High Speed Internet Available
Appliances: Dryer, Dishwasher, Electric Range, Microwave Hood Fan, Microwave, Refrigerator, Washer
Parking: Asphalt, Driveway
Interior
Fireplace: One, Gas, Stone, Vented, Propane
Windows: Window Treatments
Sqft Living Area Above Ground: 957
Sqft Total Living Area: 1914
Exterior
Exterior: Hot Tub Spa
Style: Log Home
Construction
Construction: Log Siding, Wood Siding, Wood Frame
Roof: Metal
Financial
Property Taxes: $1,359
Other
Price Per Sqft: $431
Price Per Acre: $1,473,213
The data relating this real estate listing comes in part from the High Country Multiple Listing Service ®. Real estate listings held by brokerage firms other than the owner of this website are marked with the MLS IDX logo and information about them includes the name of the listing broker. The information appearing herein has not been verified by the High Country Association of REALTORS or by any individual(s) who may be affiliated with said entities, all of whom hereby collectively and severally disclaim any and all responsibility for the accuracy of the information appearing on this website, at any time or from time to time. All such information should be independently verified by the recipient of such data. This data is not warranted for any purpose -- the information is believed accurate but not warranted.
Our agents will walk you through a home on their mobile device. Enter your details to setup an appointment.