Category
Price
Min Price
Max Price
Beds
Baths
SqFt
Acres
You must be signed into an account to save your search.
Already Have One? Sign In Now
This Listing Sold On August 22, 2025
255206 Sold On August 22, 2025
2
Beds
3
Baths
2668
Sqft
0.550
Acres
$795,000
Sold
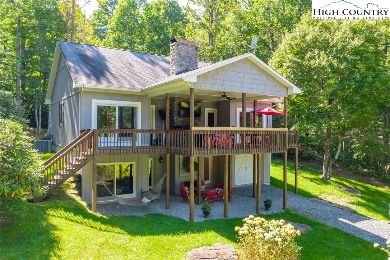
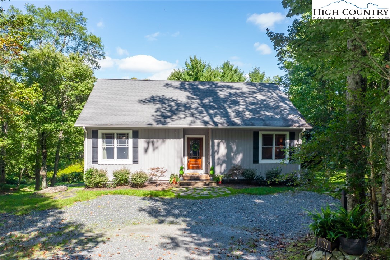

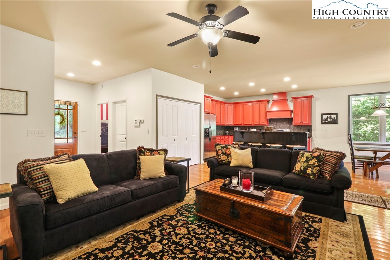
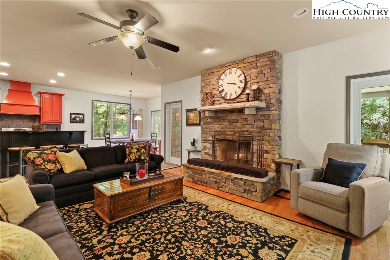
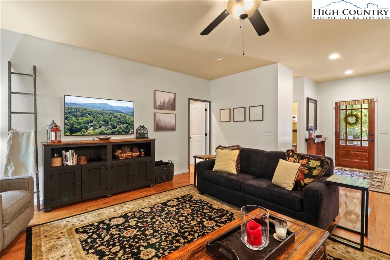
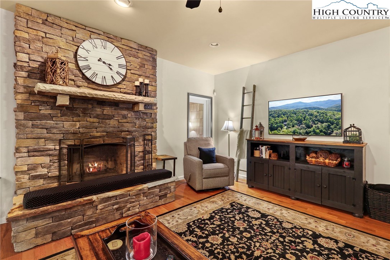
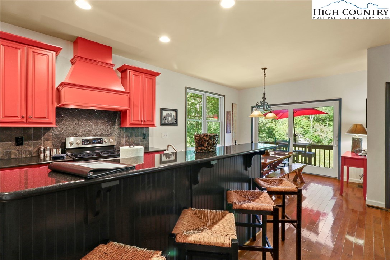
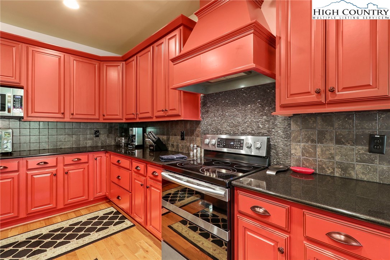
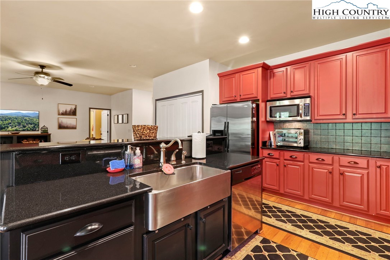
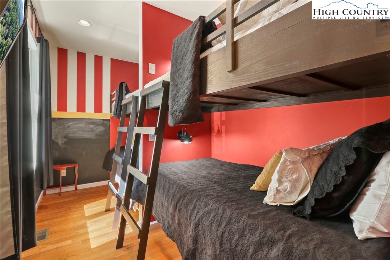
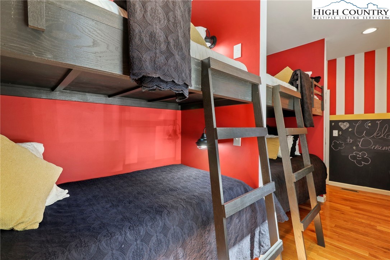
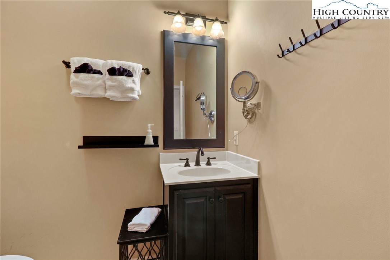
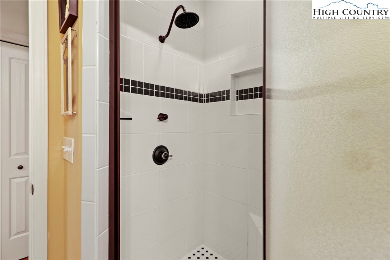
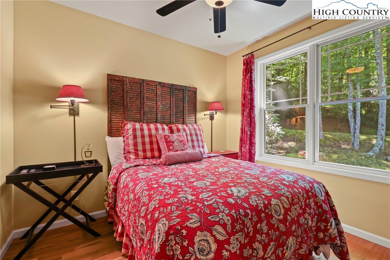
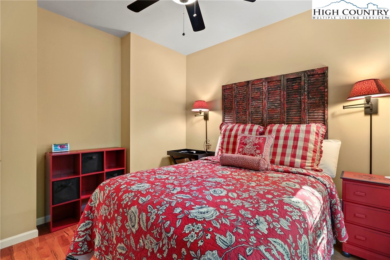

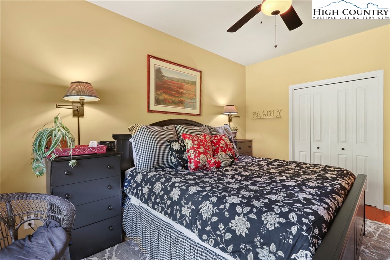
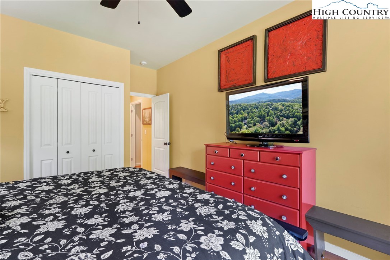
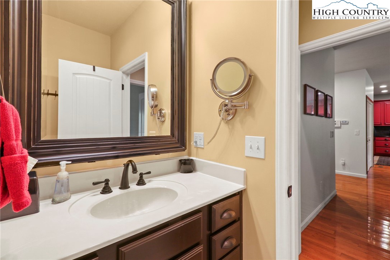
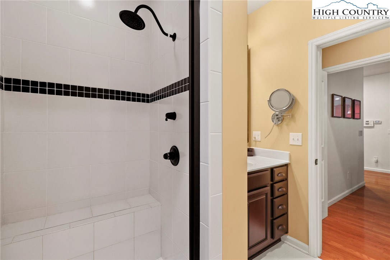
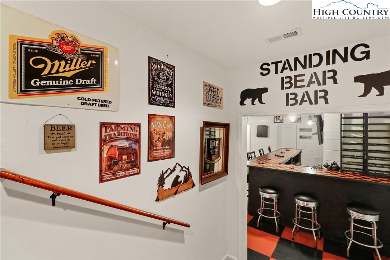
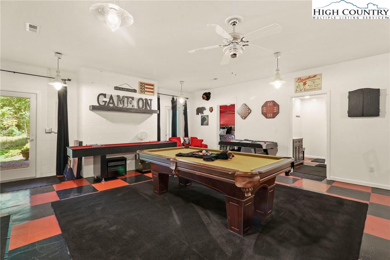
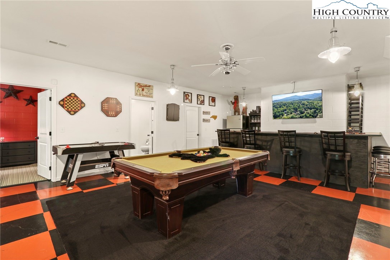
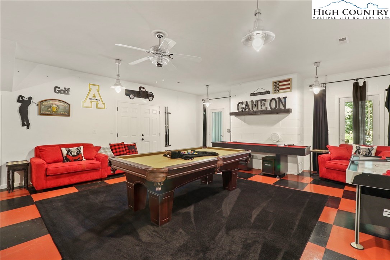
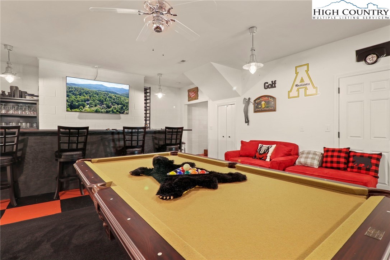
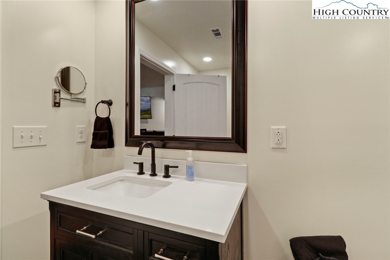
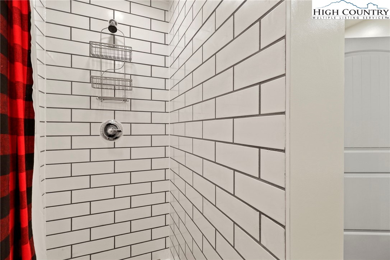
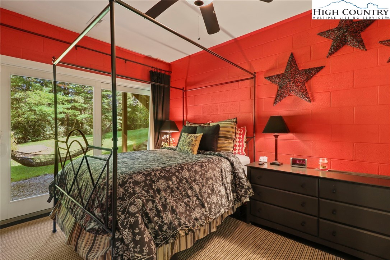
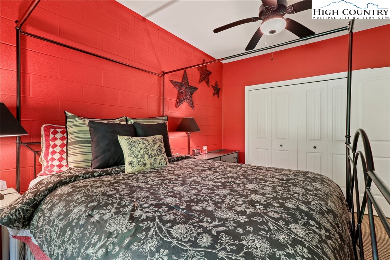
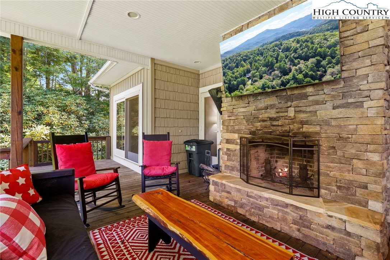
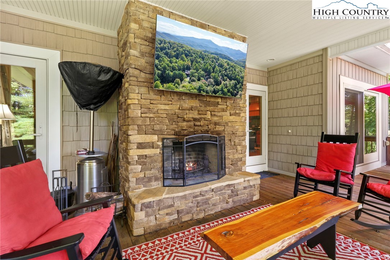
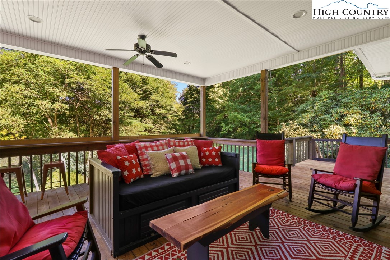
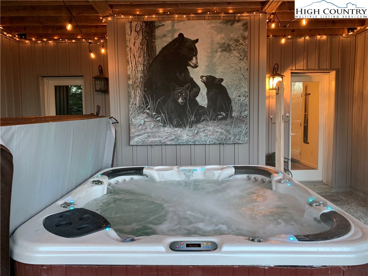
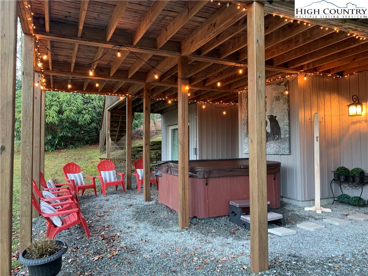
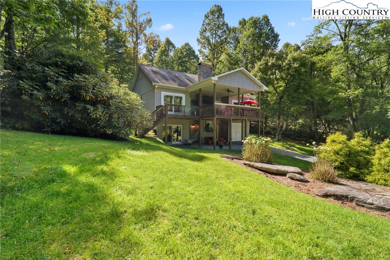
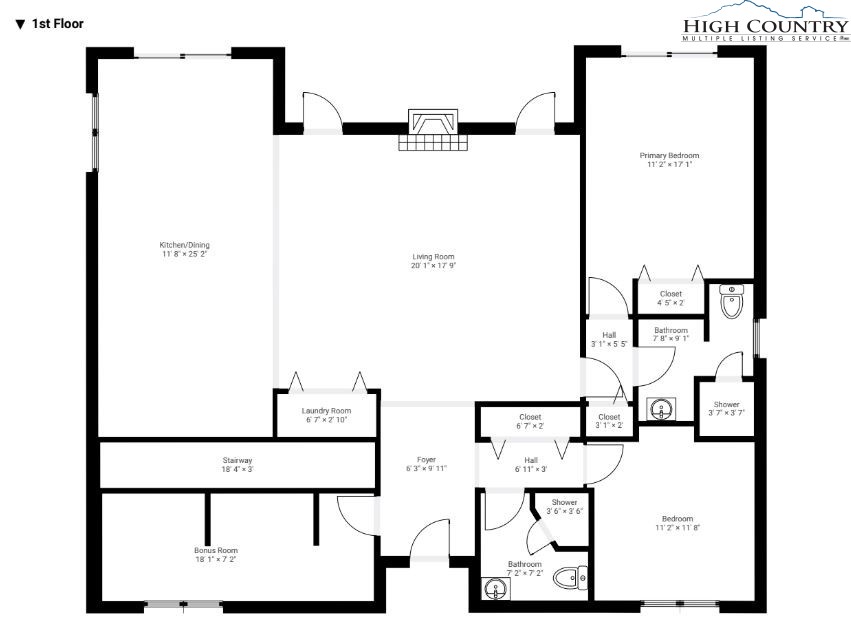
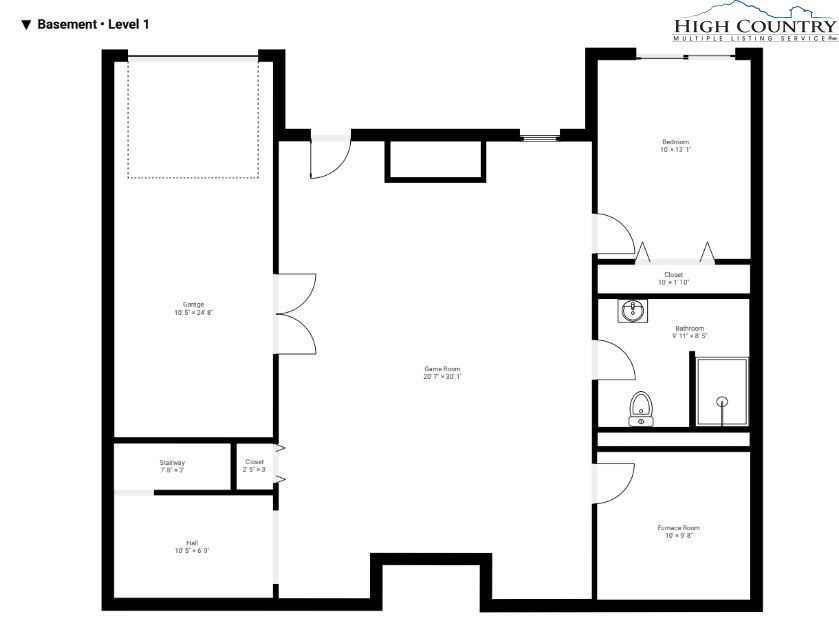
Charming and stylish home between Boone and Blowing Rock with two bedrooms, three full baths plus two additional rooms (one on main, one in the basement) that could be used as extra sleeping rooms. This property is currently a short term rental grossing $70,000 in 2024 and 2023 with 42% occupancy. Beautifully outfitted and appointed with an eye for detailed design, this home is sold furnished with all this effortless chic in place. Swoon worthy kitchen with solid surface counter tops, stainless steel appliances, stainless farmhouse sink, breakfast bar, downdraft range hood that matches luxury cabinets, upgraded drawer pulls, tile backsplash. Great Room with stone fireplace. Lots of natural light for an open, airy feeling. Game Room with a large L shaped bar, plus pool table, air hockey table and shuffleboard table with space to just relax and unwind. Spacious bedrooms and baths. Amazing outdoor space! Perfect for entertaining or just kicking back and enjoying the peace and quiet. Huge, covered deck with outdoor stone fireplace, plus open non-covered area for sunning on lazy days. Lower covered patio with hot tub and cozy hammock for enjoying the open air and easy times. Everything about this home is a statement of luxury and quality; gleaming floors, recessed lighting, upgraded fixtures, subway tile, deluxe features, plus so much more. Lots of storage. Come see this house and fall in love with home.
Listing ID:
255206
Property Type:
Single Family
Year Built:
2009
Bedrooms:
2
Bathrooms:
3 Full, 0 Half
Sqft:
2668
Acres:
0.550
Garage/Carport:
1
Map
Latitude: 36.180776 Longitude: -81.711046
Location & Neighborhood
City: Boone
County: Watauga
Area: 1-Boone, Brushy Fork, New River
Subdivision: None
Environment
Utilities & Features
Heat: Electric, Fireplaces, Heat Pump
Sewer: Septic Permit2 Bedroom
Appliances: Dryer, Dishwasher, Electric Cooktop, Exhaust Fan, Electric Range, Electric Water Heater, Microwave, Refrigerator, Washer
Parking: Attached, Driveway, Garage, One Car Garage, Gravel, Private, Shared Driveway
Interior
Fireplace: Two, Outside, Wood Burning
Sqft Living Area Above Ground: 1562
Sqft Total Living Area: 2668
Exterior
Exterior: Hot Tub Spa, Gravel Driveway
Style: Cottage, Traditional
Construction
Construction: Vinyl Siding, Wood Frame
Garage: 1
Roof: Architectural, Shingle
Financial
Property Taxes: $2,386
Other
Price Per Sqft: $304
Price Per Acre: $1,472,727
The data relating this real estate listing comes in part from the High Country Multiple Listing Service ®. Real estate listings held by brokerage firms other than the owner of this website are marked with the MLS IDX logo and information about them includes the name of the listing broker. The information appearing herein has not been verified by the High Country Association of REALTORS or by any individual(s) who may be affiliated with said entities, all of whom hereby collectively and severally disclaim any and all responsibility for the accuracy of the information appearing on this website, at any time or from time to time. All such information should be independently verified by the recipient of such data. This data is not warranted for any purpose -- the information is believed accurate but not warranted.
Our agents will walk you through a home on their mobile device. Enter your details to setup an appointment.