Category
Price
Min Price
Max Price
Beds
Baths
SqFt
Acres
You must be signed into an account to save your search.
Already Have One? Sign In Now
This Listing Sold On August 27, 2025
256143 Sold On August 27, 2025
4
Beds
3.5
Baths
2450
Sqft
1.270
Acres
$875,000
Sold
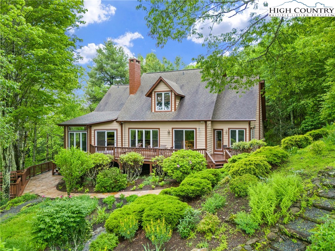
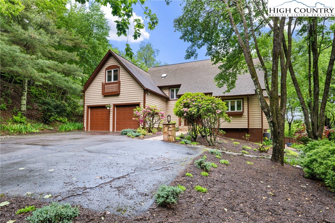
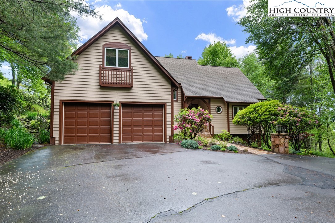
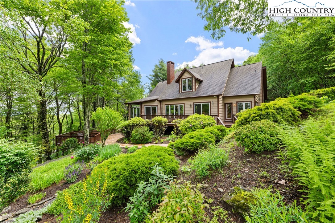
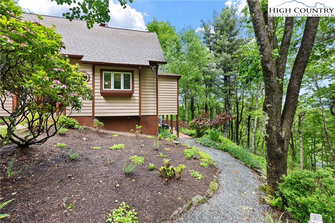
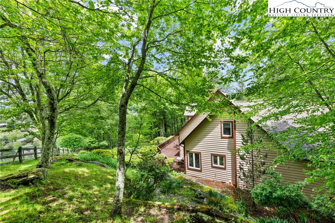
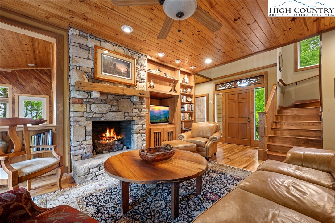
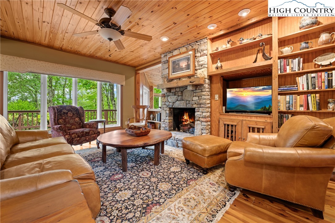
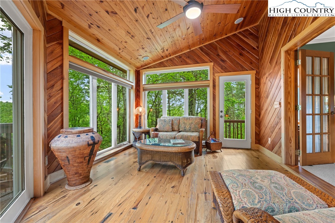
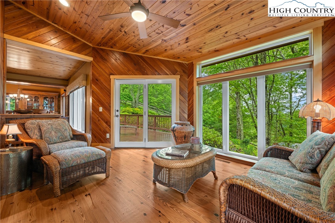
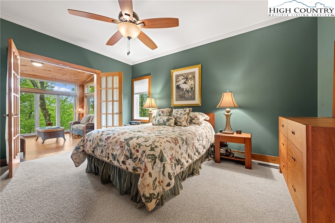
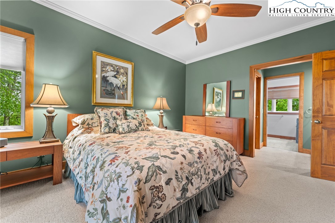
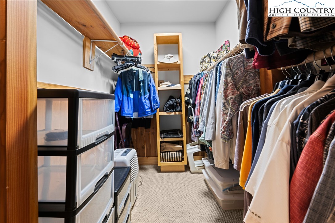
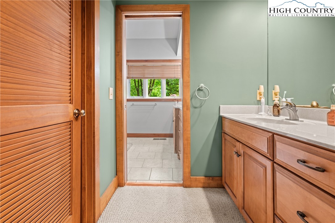
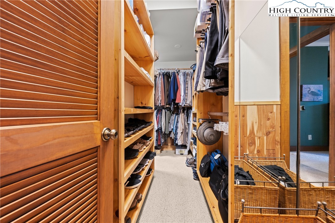
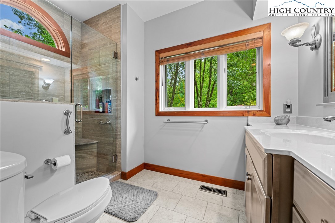
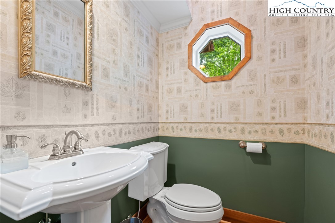
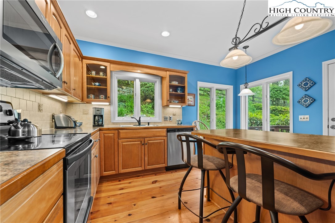
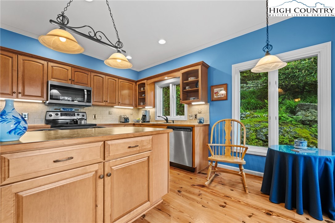

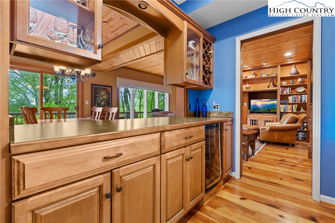
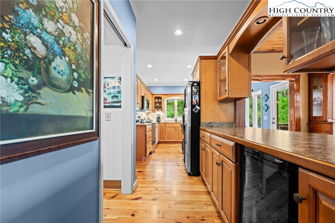
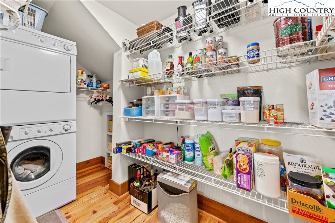
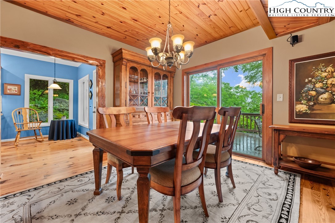
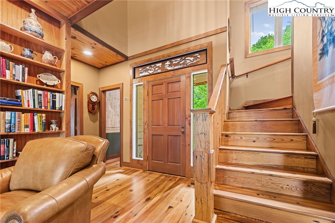
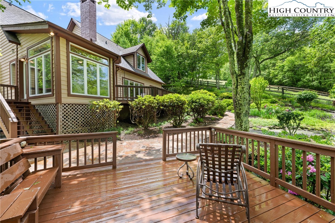
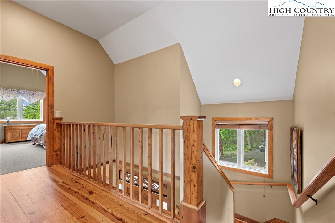
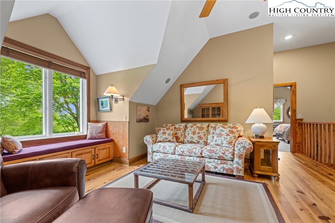
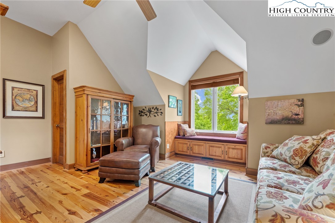
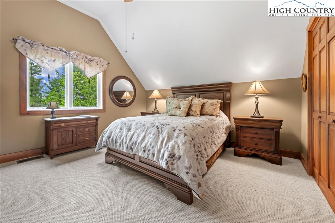
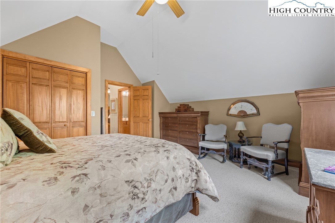
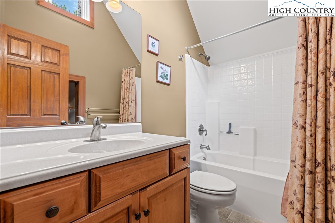
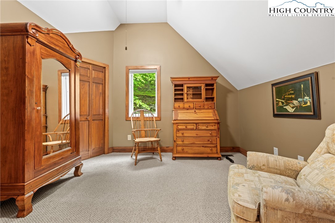
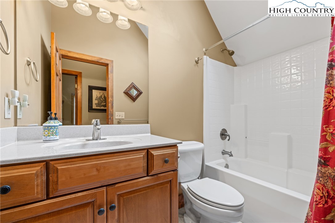
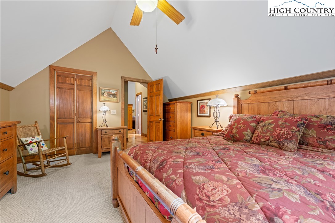
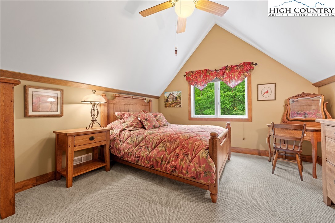

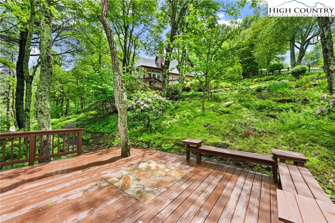
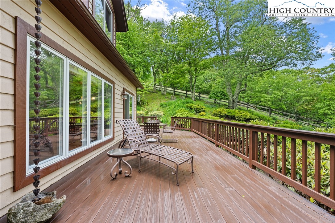
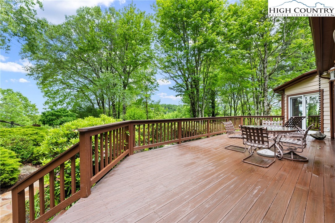
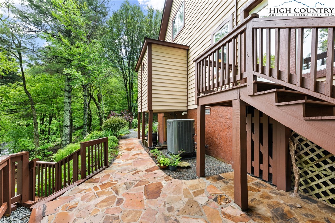
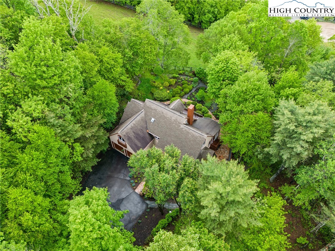
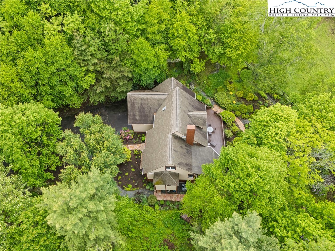
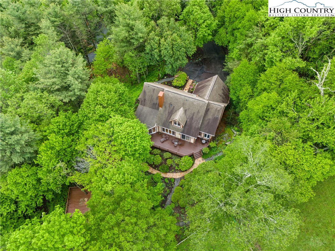
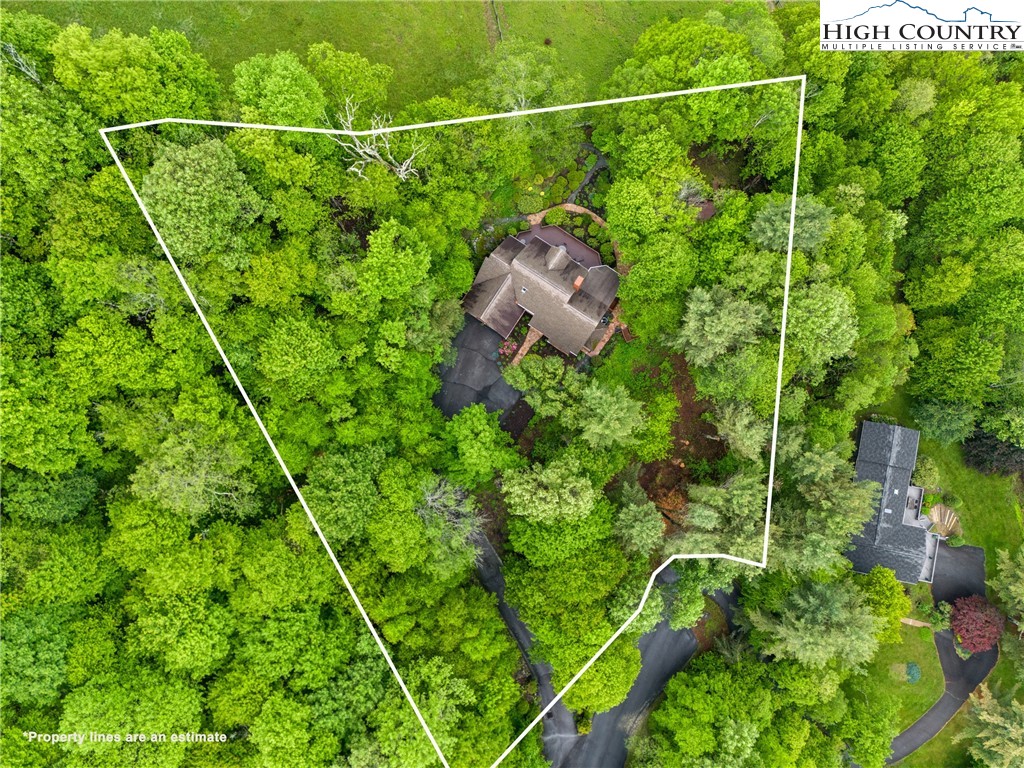
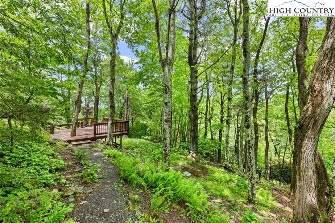
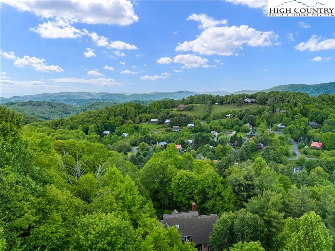
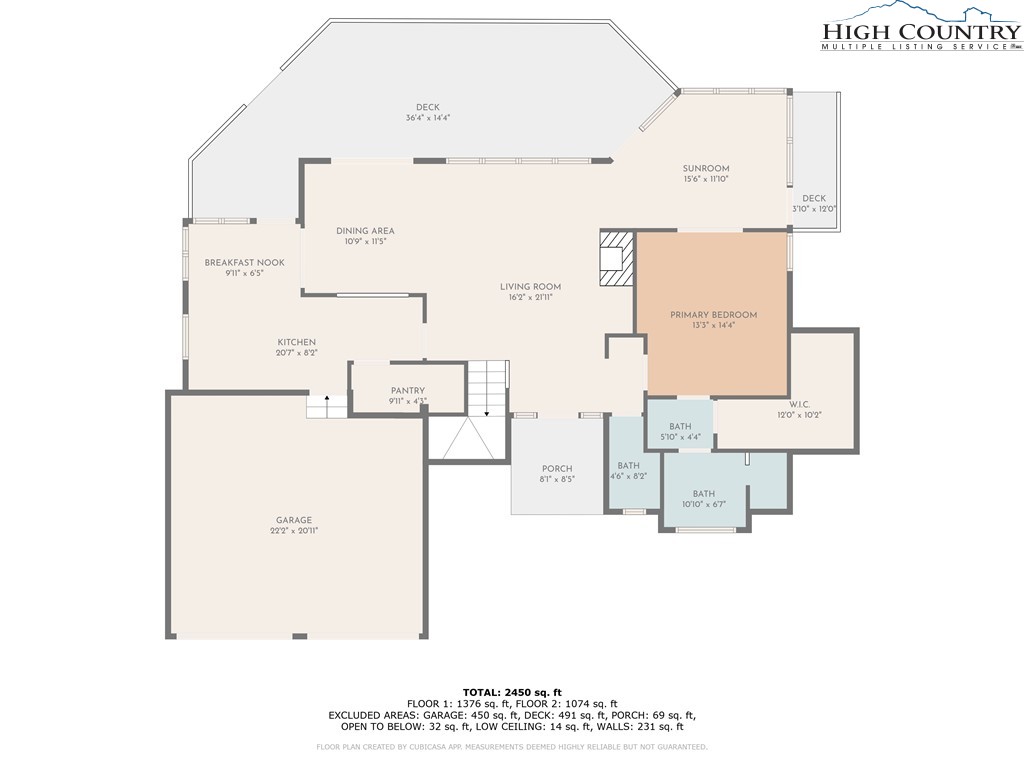
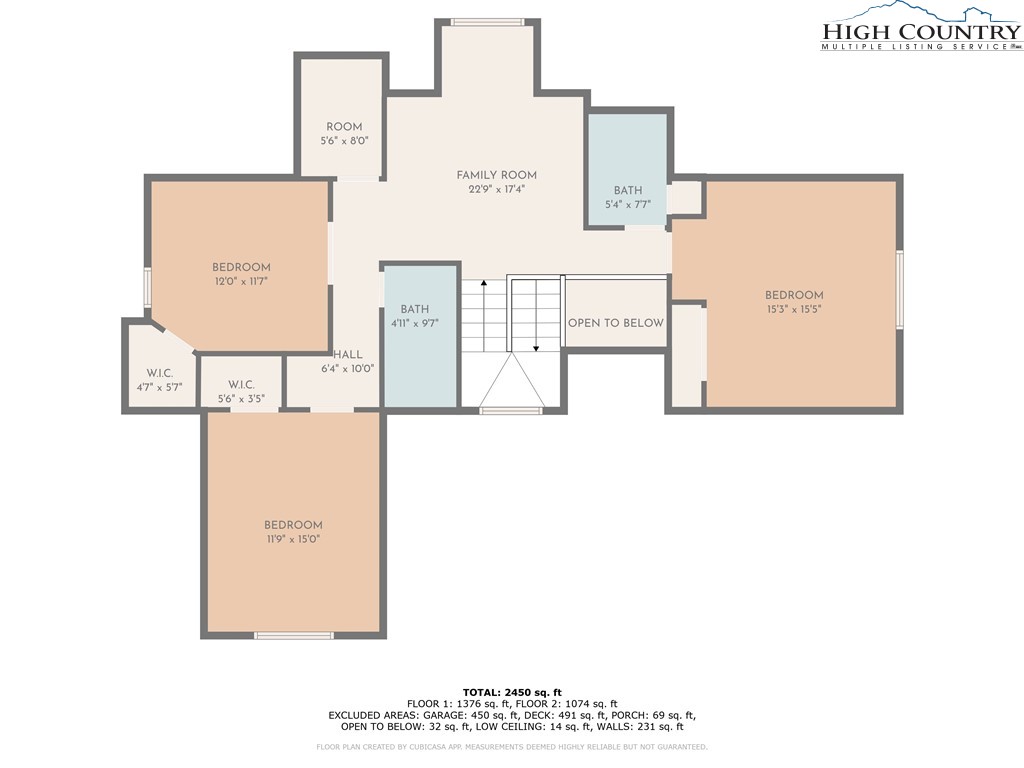
Come see this fantastic 4 bedroom home in the prestigious Yonahlossee Saddle Club! Primary bedroom on main level is convenient and private. This home features like natural stone fireplace, heavy timber accents, spacious bedrooms and great outdoor spaces to enjoy all the great weather we have in the High Country. Custom built by a renowned local builder, in a location so close to all the things you'll really enjoy. It is equidistant from Boone and Blowing Rock, and a short drive to Banner Elk, you can enjoy all of the restaurants our area has to offer for fine dining, easy access to boutique shops and antiquing in Blowing Rock, fun and excitement in Boone, and the winter sports paradise that is Banner Elk. Special features include hardwood floors, custom tile baths, and flex space for projects or relaxing. The Saddle Club has equestrian trails, a beautiful 1.5 ac pond, and a unique natural and pastoral setting. This home has been meticulously maintained with all the records and no expense has been spared to keep it in top shape. Come see the best home in the High Country today!
Listing ID:
256143
Property Type:
Single Family
Year Built:
1994
Bedrooms:
4
Bathrooms:
3 Full, 1 Half
Sqft:
2450
Acres:
1.270
Garage/Carport:
2
Map
Latitude: 36.190524 Longitude: -81.722316
Location & Neighborhood
City: Boone
County: Watauga
Area: 1-Boone, Brushy Fork, New River
Subdivision: Yonahlossee Saddle Club
Environment
Utilities & Features
Heat: Electric, Fireplaces, Gas, Heat Pump
Sewer: Sewer Applied For Permit
Utilities: High Speed Internet Available
Appliances: Dryer, Dishwasher, Electric Range, Electric Water Heater, Microwave, Refrigerator, Washer
Parking: Attached, Driveway, Garage, Two Car Garage, Paved, Private
Interior
Fireplace: One, Stone, Gas
Windows: Double Hung, Double Pane Windows
Sqft Living Area Above Ground: 2450
Sqft Total Living Area: 2450
Exterior
Exterior: Paved Driveway
Style: Mountain
Construction
Construction: Wood Siding, Wood Frame
Garage: 2
Roof: Architectural, Shingle
Financial
Property Taxes: $1,326
Financing: Cash
Other
Price Per Sqft: $367
Price Per Acre: $707,874
The data relating this real estate listing comes in part from the High Country Multiple Listing Service ®. Real estate listings held by brokerage firms other than the owner of this website are marked with the MLS IDX logo and information about them includes the name of the listing broker. The information appearing herein has not been verified by the High Country Association of REALTORS or by any individual(s) who may be affiliated with said entities, all of whom hereby collectively and severally disclaim any and all responsibility for the accuracy of the information appearing on this website, at any time or from time to time. All such information should be independently verified by the recipient of such data. This data is not warranted for any purpose -- the information is believed accurate but not warranted.
Our agents will walk you through a home on their mobile device. Enter your details to setup an appointment.