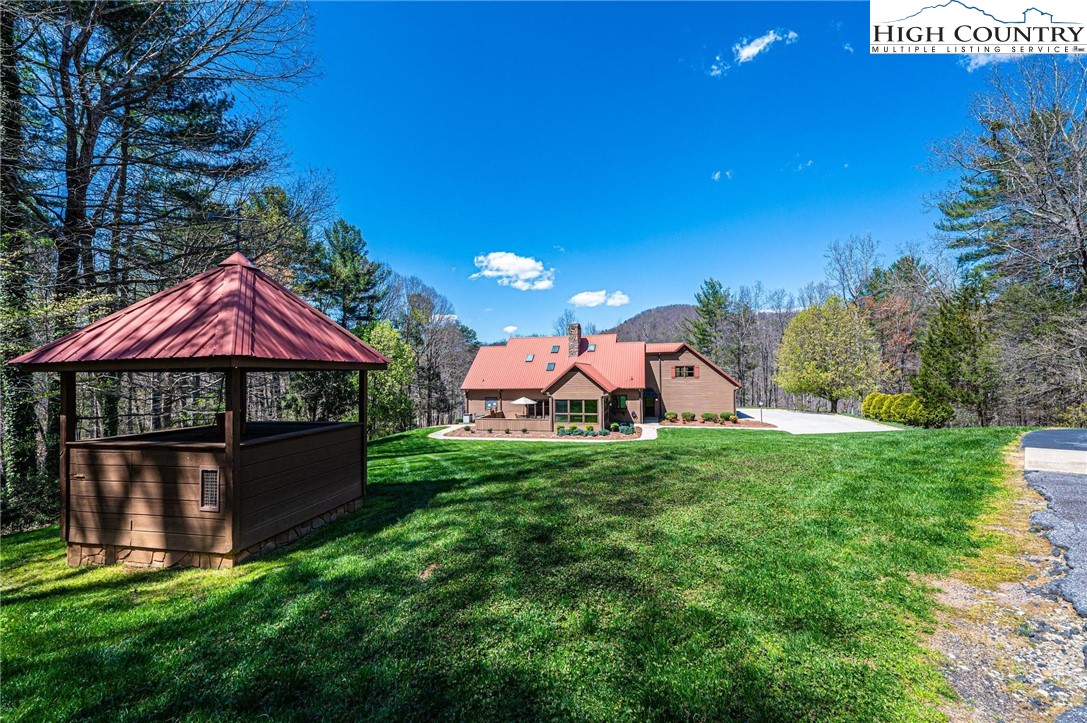Category
Price
Min Price
Max Price
Beds
Baths
SqFt
Acres
You must be signed into an account to save your search.
Already Have One? Sign In Now
248936 Days on Market: 16
3
Beds
2.5
Baths
6680
Sqft
15.200
Acres
$1,198,000
Pending














































Enjoy privacy, top-notch quality, with so many amenities. A stunning 15-acre property step inside to discover beautiful Brazilian cherry floors. Also featured is a detached 4-car garage/workshop. And 2 car garage. With 5 acres of lush pasture available for equestrian enthusiasts, livestock, or to cultivate a garden. Enjoy the added security of a gated driveway and security cameras. With three levels, each floor has a well-designed layout. The main floor master suite features a walk-in closet, cozy reading nook, spacious bathroom. The kitchen, breakfast area, dining room, and sunroom, large 2 story family room with rock fireplace seamlessly connects for perfect entertaining flow. There is a spacious office, laundry room, half bath, and patio. Upstairs is 2 large bdrms, a bath, sitting room could easily be used as a nursery or playroom. The basement offers a gym, billiard room, rock fireplace, huge bar area for entertaining guests. This stunning dream home is a must-see!
Listing ID:
248936
Property Type:
Single Family
Year Built:
1991
Bedrooms:
3
Bathrooms:
2 Full, 2 Half
Sqft:
6680
Acres:
15.200
Garage/Carport:
2
Map
Latitude: 35.913331 Longitude: -81.467616
Location & Neighborhood
City: Lenoir
County: Caldwell
Area: 26-Outside of Area
Subdivision: None
Environment
Utilities & Features
Heat: Electric, Heat Pump
Sewer: Septic Tank
Utilities: Cable Available, Septic Available
Appliances: Built In Oven, Dryer, Dishwasher, Electric Cooktop, Electric Water Heater, Microwave, Refrigerator, Washer
Parking: Asphalt, Attached, Driveway, Detached, Garage, Two Car Garage, Threeormore Spaces
Interior
Fireplace: Gas, Stone, Vented
Sqft Living Area Above Ground: 4232
Sqft Total Living Area: 6680
Exterior
Exterior: Horse Facilities
Style: Farmhouse
Construction
Construction: Stone, Wood Siding, Wood Frame
Garage: 2
Roof: Metal
Financial
Property Taxes: $4,869
Other
Price Per Sqft: $179
Price Per Acre: $78,816
The data relating this real estate listing comes in part from the High Country Multiple Listing Service ®. Real estate listings held by brokerage firms other than the owner of this website are marked with the MLS IDX logo and information about them includes the name of the listing broker. The information appearing herein has not been verified by the High Country Association of REALTORS or by any individual(s) who may be affiliated with said entities, all of whom hereby collectively and severally disclaim any and all responsibility for the accuracy of the information appearing on this website, at any time or from time to time. All such information should be independently verified by the recipient of such data. This data is not warranted for any purpose -- the information is believed accurate but not warranted.
Our agents will walk you through a home on their mobile device. Enter your details to setup an appointment.