Category
Price
Min Price
Max Price
Beds
Baths
SqFt
Acres
You must be signed into an account to save your search.
Already Have One? Sign In Now
This Listing Sold On August 19, 2025
255582 Sold On August 19, 2025
4
Beds
4.5
Baths
3268
Sqft
1.030
Acres
$2,225,000
Sold
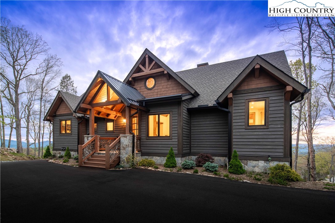
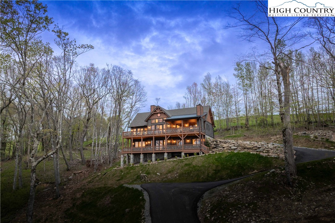
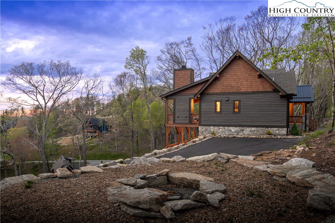
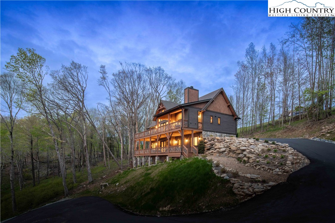
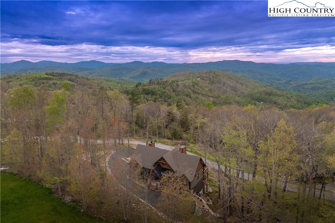
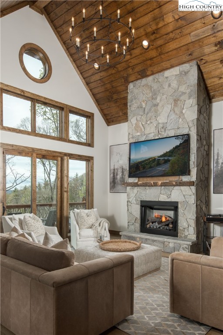
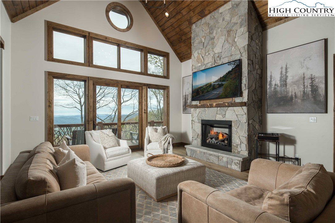
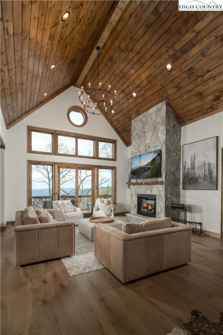
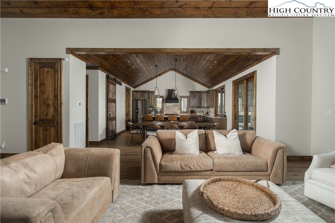
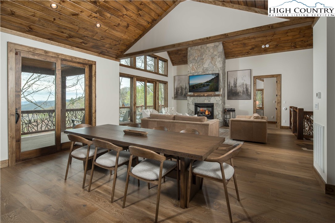
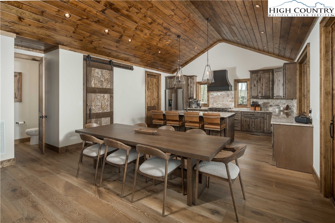
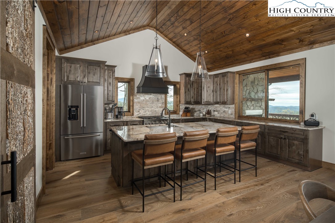
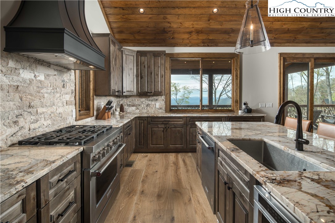
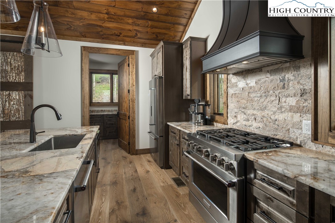
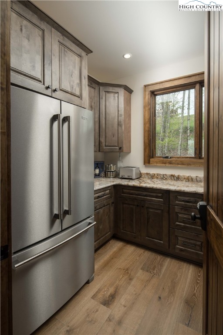
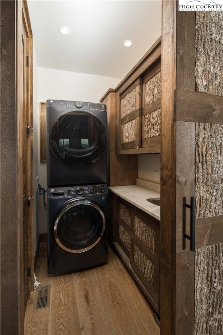
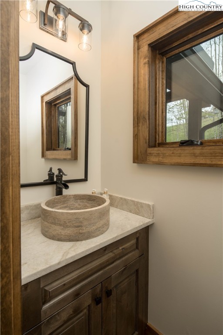
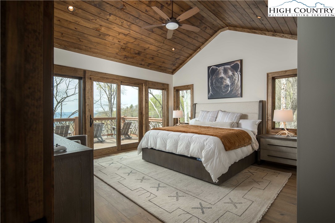
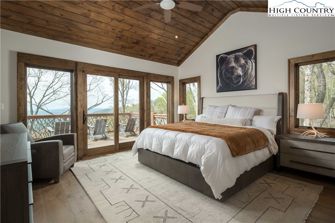
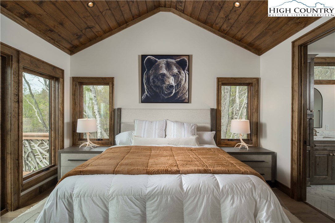
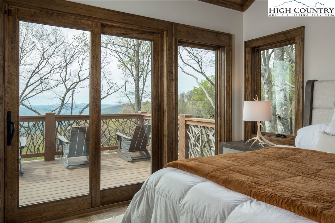
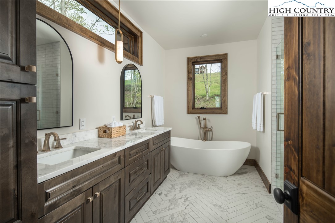
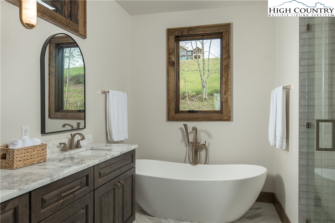
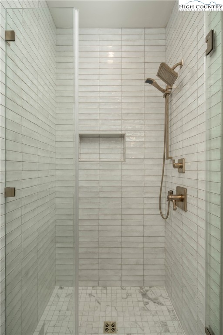
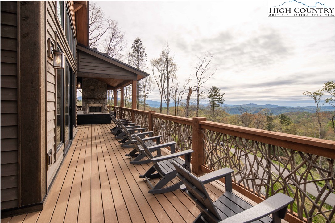
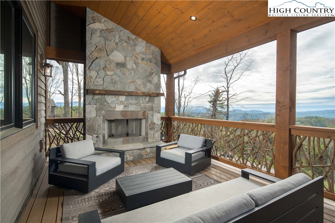
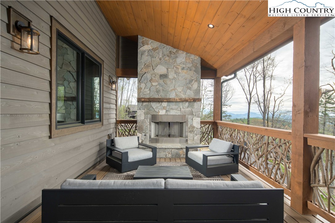
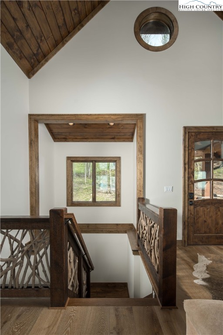
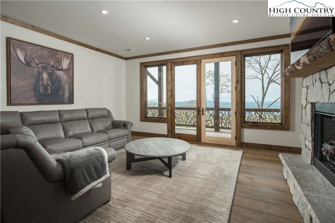
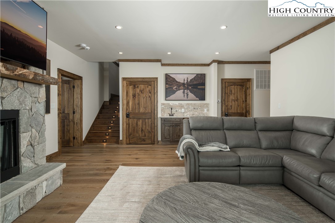
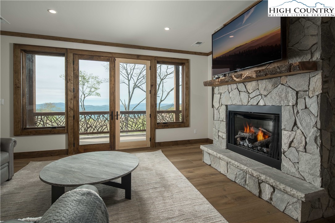
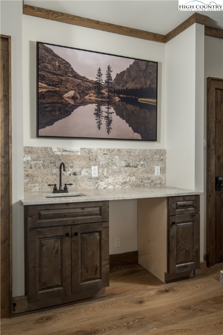
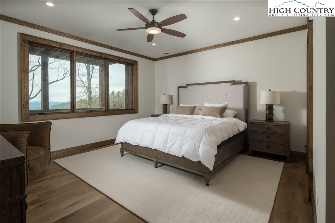
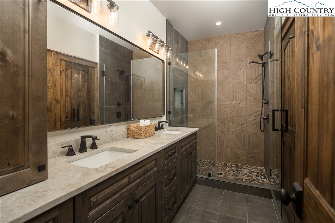
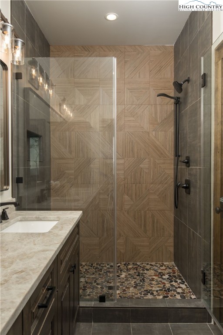
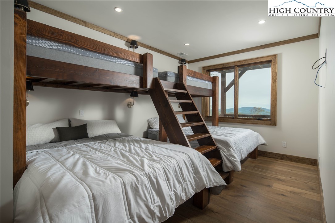
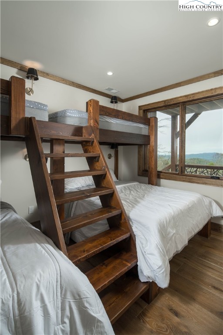
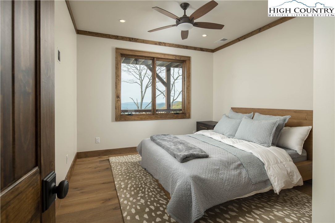
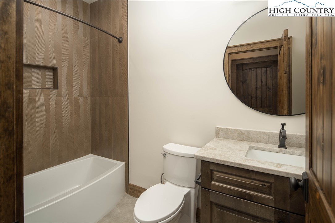
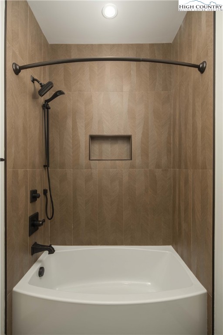
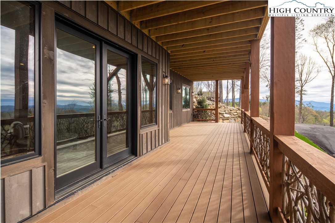
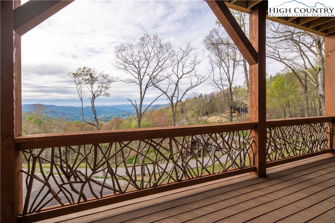
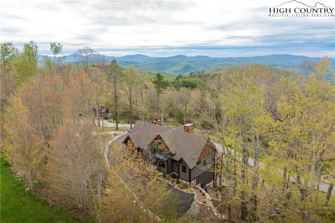
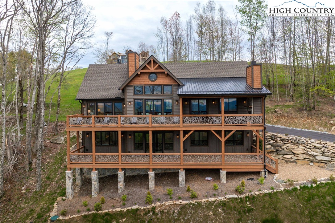
Located in the popular Vineyard Reserve section of The Lodges at Eagles Nest, 159 Red Sky Parkway offers the ultimate in mountain luxury living. Just five miles from downtown Banner Elk, this exclusive gated community is renowned for its top-tier amenities, stunning natural beauty, and vibrant lifestyle—including direct access to miles of trails, sports courts, concert series, and more. Vineyard Reserve is uniquely situated next to the Eagles Nest Winery, offering a serene yet social atmosphere! This meticulously crafted 4-bedroom, 4.5-bathroom home boasts panoramic sunset views and an open layout designed for comfort, style, and entertaining. The luxury kitchen features high-end finishes, a spacious walk-in pantry, and secondary refrigerator for added convenience. A main-level laundry room, two fireplaces, and a custom bunk room enhance both practicality and charm. Downstairs, a separate family room provides flexible space for gathering, relaxing, or hosting guests. Step outside to enjoy the expansive two-story decking complete with classic mountain rockers, an outdoor fireplace, and a fire pit area perfectly positioned to take in the sweeping western views and unforgettable sunsets. Whether you're seeking a full-time residence or a mountain getaway, this exceptional property combines refined mountain architecture with world-class amenities—all in one of North Carolina’s most sought-after communities!
Listing ID:
255582
Property Type:
Single Family
Year Built:
2024
Bedrooms:
4
Bathrooms:
4 Full, 1 Half
Sqft:
3268
Acres:
1.030
Map
Latitude: 36.208907 Longitude: -81.926519
Location & Neighborhood
City: Elk Park
County: Avery
Area: 15-Beech Mountain
Subdivision: The Lodges At Eagles Nest
Environment
Utilities & Features
Heat: Electric, Forced Air, Fireplaces
Sewer: Septic Permit4 Bedroom
Utilities: High Speed Internet Available
Appliances: Dryer, Dishwasher, Gas Cooktop, Microwave, Refrigerator, Washer
Parking: Asphalt, Driveway, No Garage
Interior
Fireplace: Three, Stone, Outside, Propane
Sqft Living Area Above Ground: 1634
Sqft Total Living Area: 3268
Exterior
Exterior: Fire Pit
Style: Mountain
Construction
Construction: Frame, Shake Siding, Stone, Wood Siding
Roof: Architectural, Metal, Shingle
Financial
Property Taxes: $1
Other
Price Per Sqft: $719
Price Per Acre: $2,281,553
The data relating this real estate listing comes in part from the High Country Multiple Listing Service ®. Real estate listings held by brokerage firms other than the owner of this website are marked with the MLS IDX logo and information about them includes the name of the listing broker. The information appearing herein has not been verified by the High Country Association of REALTORS or by any individual(s) who may be affiliated with said entities, all of whom hereby collectively and severally disclaim any and all responsibility for the accuracy of the information appearing on this website, at any time or from time to time. All such information should be independently verified by the recipient of such data. This data is not warranted for any purpose -- the information is believed accurate but not warranted.
Our agents will walk you through a home on their mobile device. Enter your details to setup an appointment.