Category
Price
Min Price
Max Price
Beds
Baths
SqFt
Acres
You must be signed into an account to save your search.
Already Have One? Sign In Now
258956 Days on Market: 5
2
Beds
3.5
Baths
2807
Sqft
1.390
Acres
$699,000
For Sale
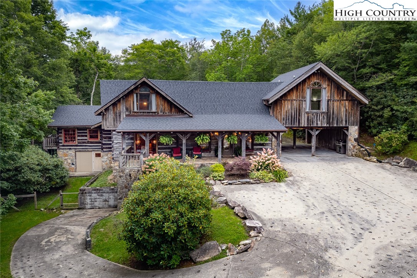
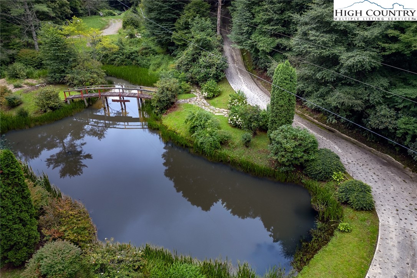
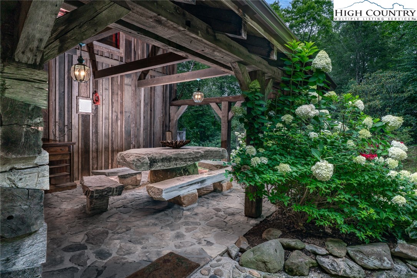
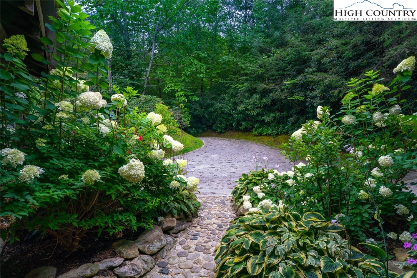
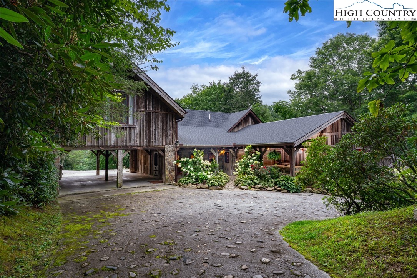
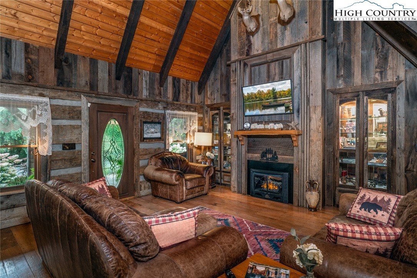
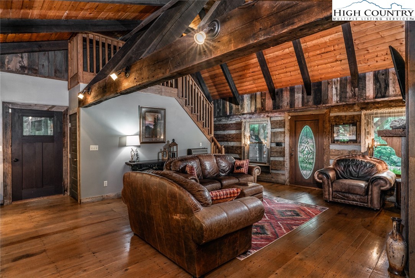
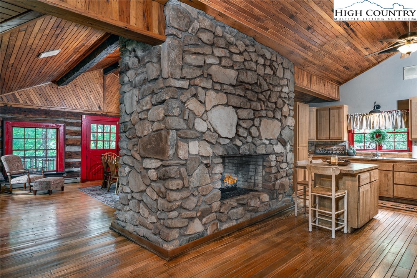
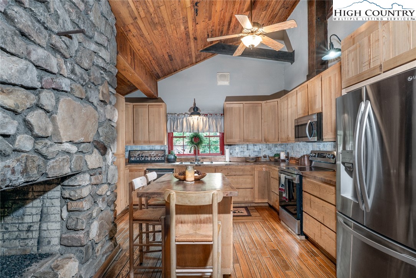
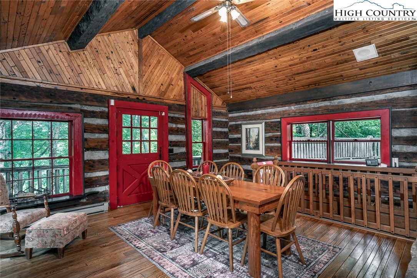
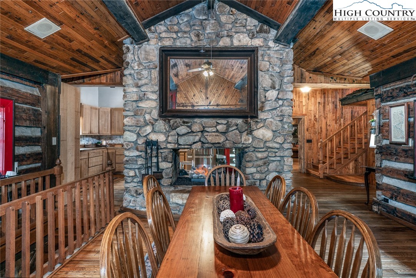
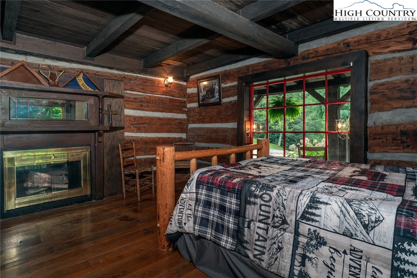
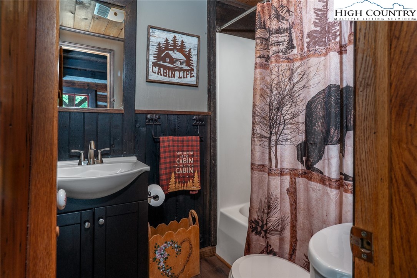
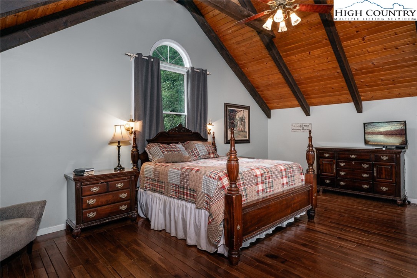
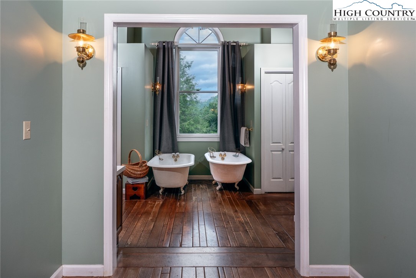
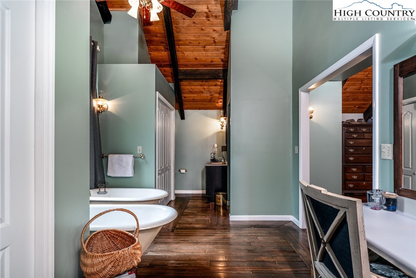
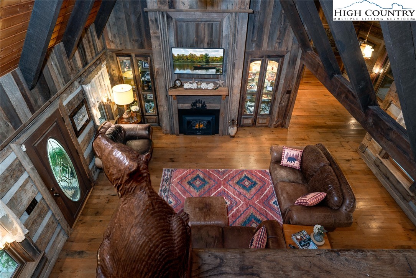
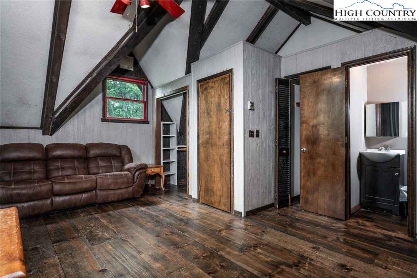
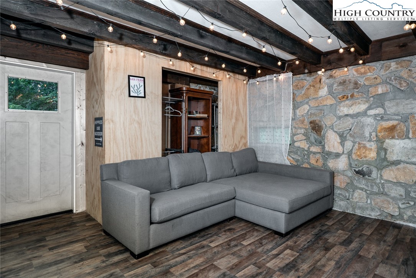
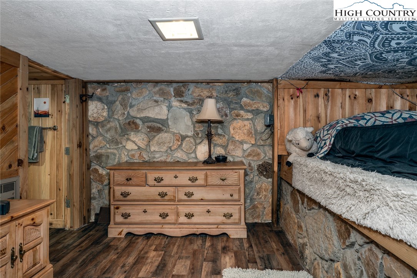
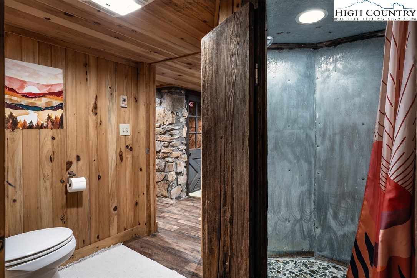
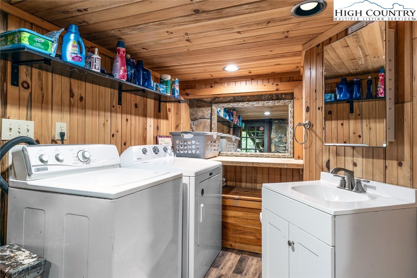
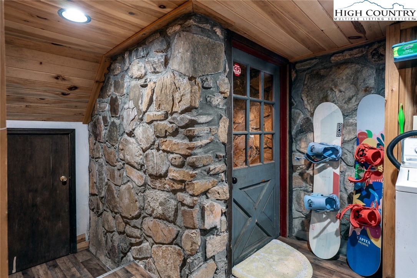
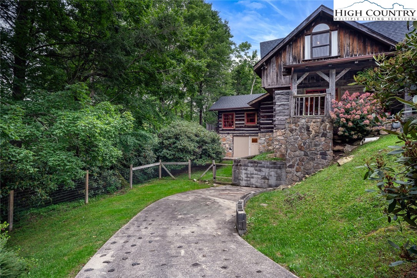
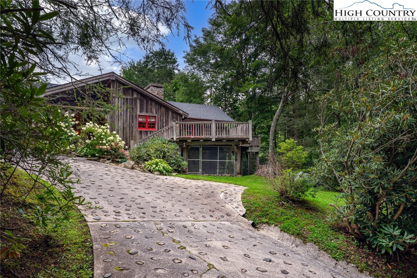
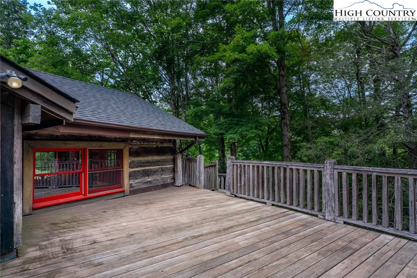
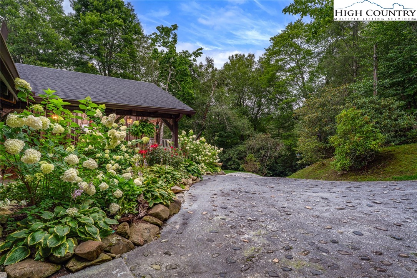
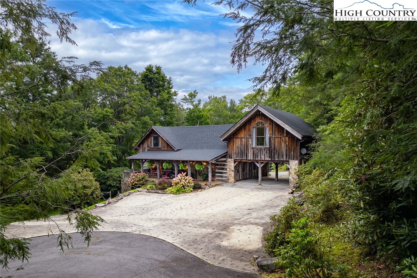
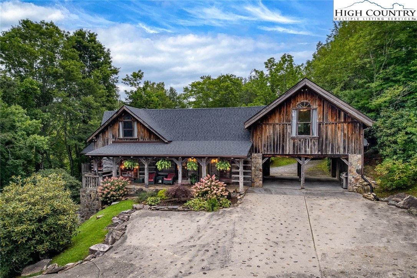
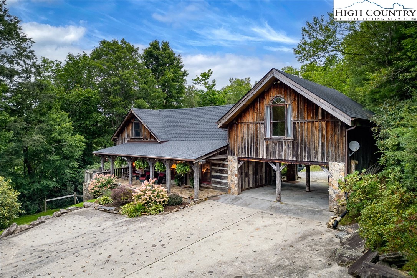
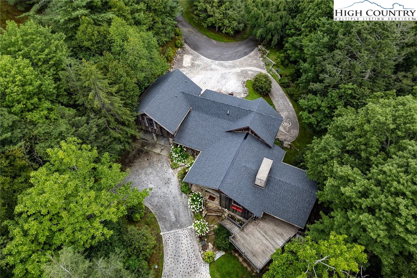
In the heart of Avery County, beyond the trappings of ordinary architecture lies a residence unlike any other, a home and living chronicle, meticulously kept grounds that includes a pond, abundant with aquatic life. Constructed from reclaimed log cabins and barns gathered from across the nation. Every beam, floorboard and stone carries a story, blending centuries-old heritage with refined comfort. This residence is a rare fusion of preservation and innovation, a retreat, a celebration of heritage and an architectural work of art. The Appalachian cabin: The dining room and kitchen are anchored by hand-hewn logs salvaged from an 1840s North Carolina cabin, where settlers once gathered around a stone hearth after long days in the fields. The cabin features multiple flex spaces to comfortably host family and friends. Underfoot, hand-planed floorboards from the same cabin creak with history. The great room showcases towering beams reclaimed from a historic Gap Creek, Tennessee structure, while continuous stonework, sourced from Linville River, was carefully hand-laid without breaking a single piece. The primary suite features native black cherry and maple floors milled in Newland, N.C., and the back patio boasts a handcrafted granite picnic table, traded for a rare gem by the home’s builder. The owner will sell this home separate from MLS 257302. New PIN and deed will be provided at closing.
Listing ID:
258956
Property Type:
Single Family
Year Built:
1973
Bedrooms:
2
Bathrooms:
3 Full, 1 Half
Sqft:
2807
Acres:
1.390
Map
Latitude: 36.064885 Longitude: -81.917987
Location & Neighborhood
City: Newland
County: Avery
Area: 9-Linville
Subdivision: None
Environment
Utilities & Features
Heat: Electric, Gas
Sewer: Septic Permit2 Bedroom
Utilities: Cable Available, High Speed Internet Available
Appliances: Dryer, Dishwasher, Electric Range, Freezer, Microwave Hood Fan, Microwave, Refrigerator, Washer
Parking: Driveway, Paved, Porte Cochere, Private
Interior
Fireplace: Three, Gas, Stone
Sqft Living Area Above Ground: 2807
Sqft Total Living Area: 2807
Exterior
Exterior: Paved Driveway
Style: Log Home
Construction
Construction: Log, Shake Siding
Roof: Architectural, Shingle
Financial
Property Taxes: $2,301
Other
Price Per Sqft: $249
Price Per Acre: $502,878
The data relating this real estate listing comes in part from the High Country Multiple Listing Service ®. Real estate listings held by brokerage firms other than the owner of this website are marked with the MLS IDX logo and information about them includes the name of the listing broker. The information appearing herein has not been verified by the High Country Association of REALTORS or by any individual(s) who may be affiliated with said entities, all of whom hereby collectively and severally disclaim any and all responsibility for the accuracy of the information appearing on this website, at any time or from time to time. All such information should be independently verified by the recipient of such data. This data is not warranted for any purpose -- the information is believed accurate but not warranted.
Our agents will walk you through a home on their mobile device. Enter your details to setup an appointment.