Category
Price
Min Price
Max Price
Beds
Baths
SqFt
Acres
You must be signed into an account to save your search.
Already Have One? Sign In Now
This Listing Sold On July 11, 2025
255079 Sold On July 11, 2025
4
Beds
3
Baths
1937
Sqft
0.240
Acres
$490,000
Sold
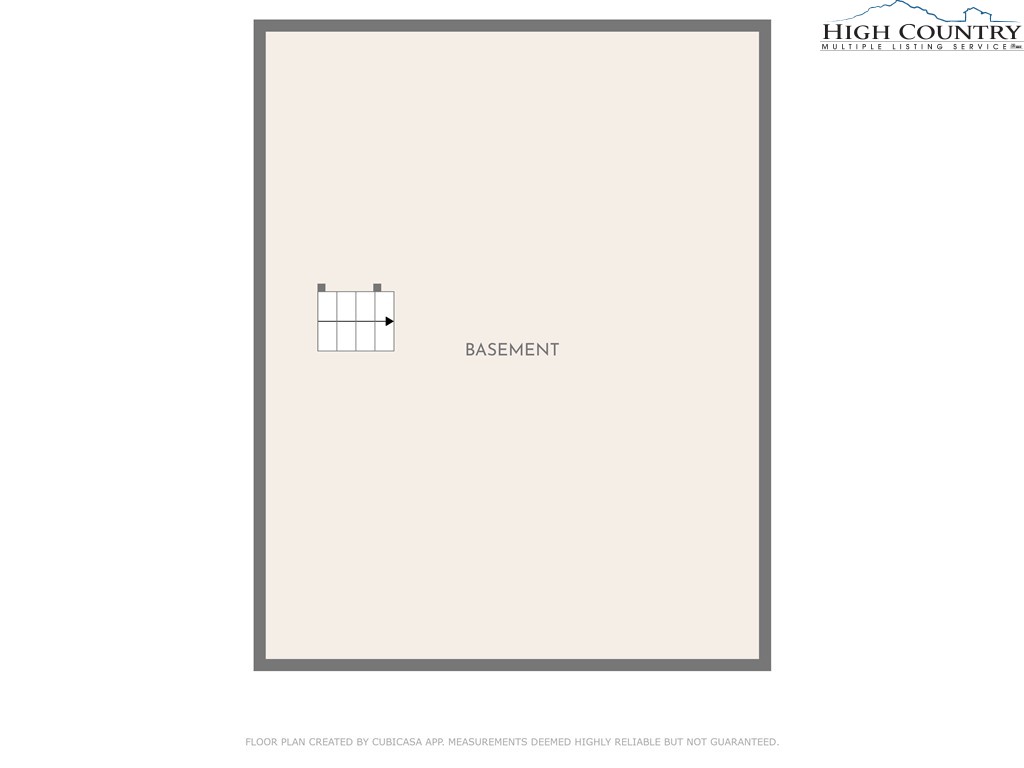
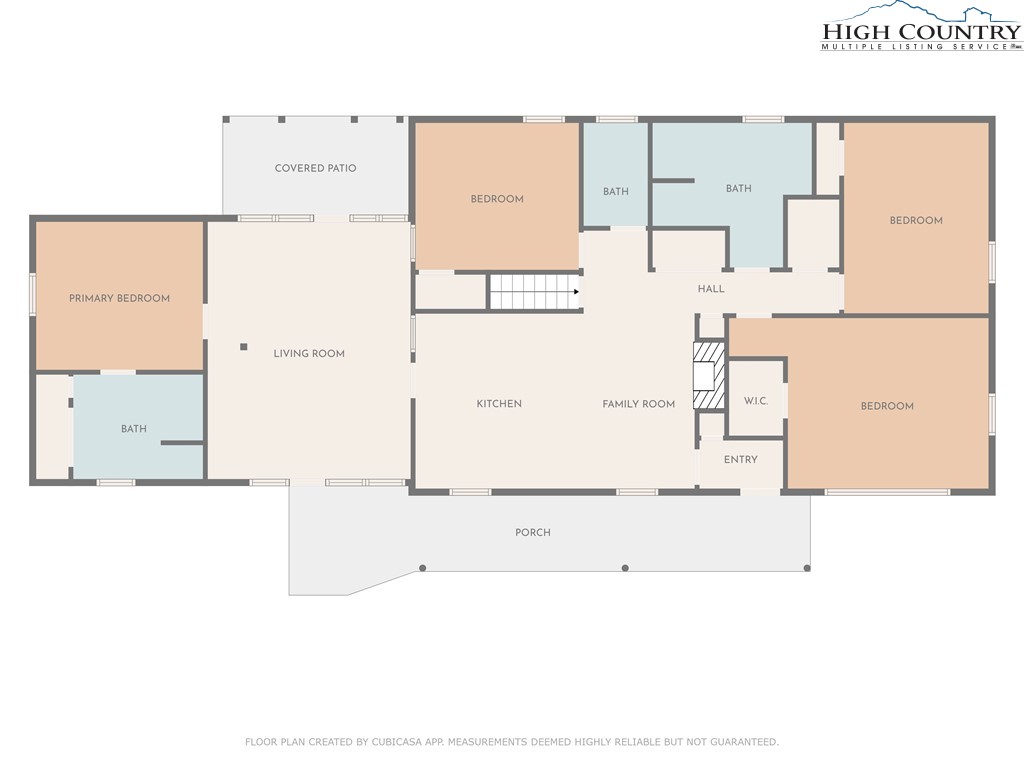
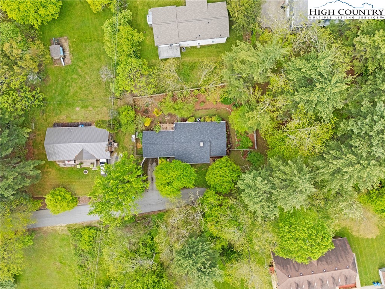
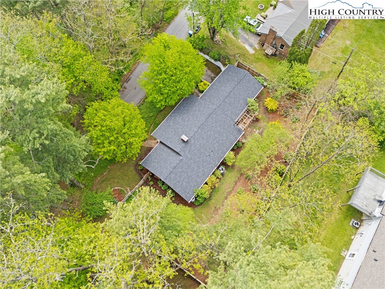
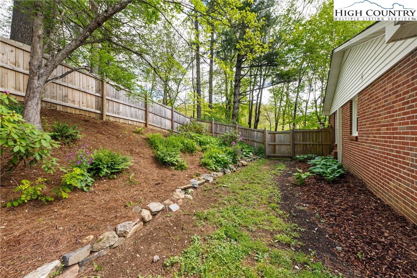
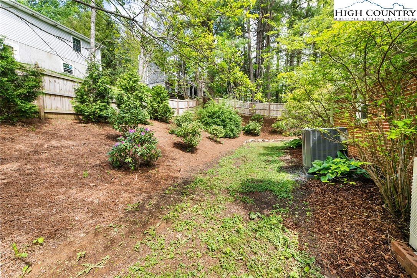
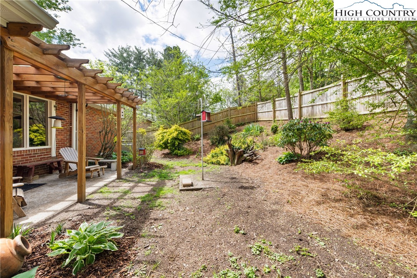
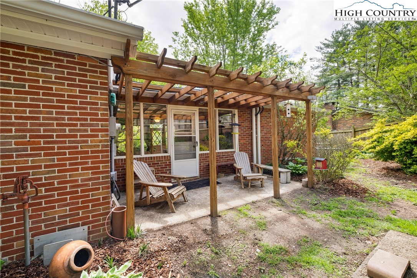
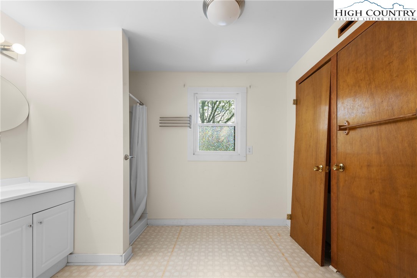
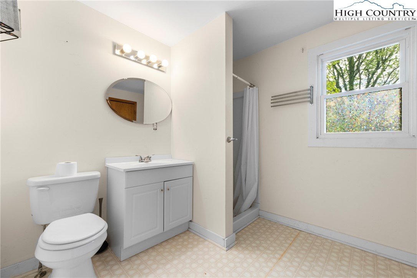
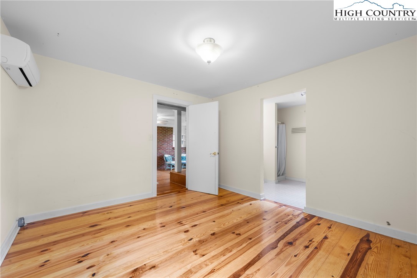
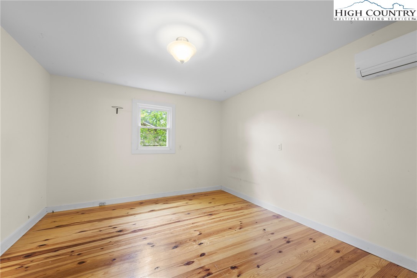
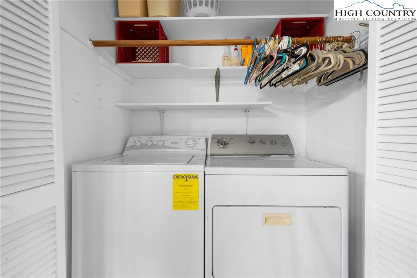

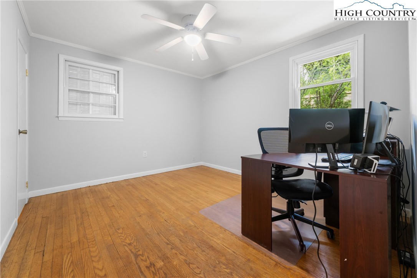
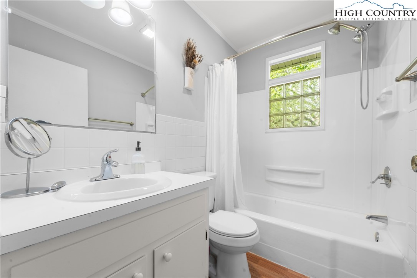

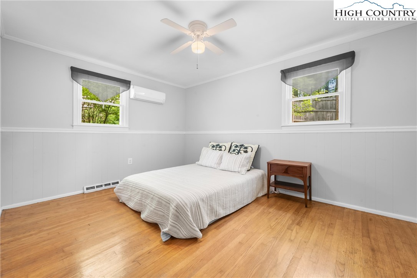
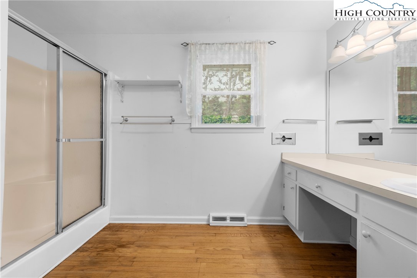
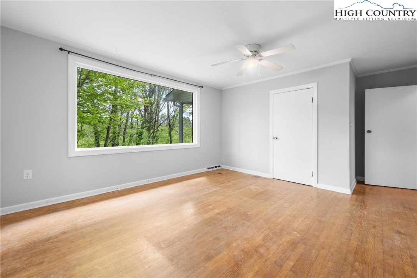
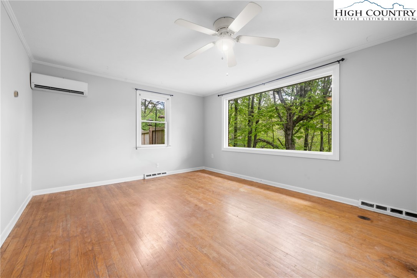
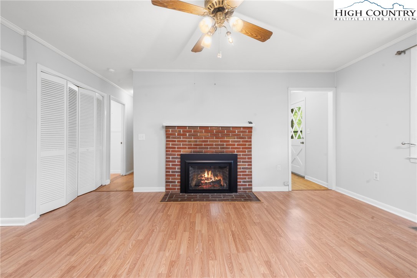
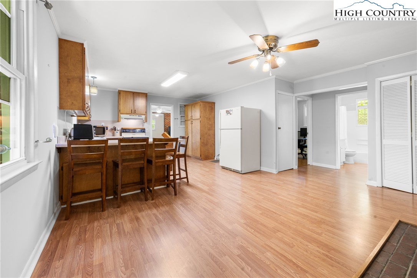
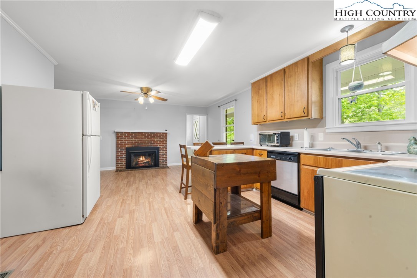
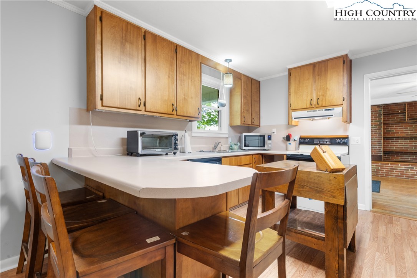
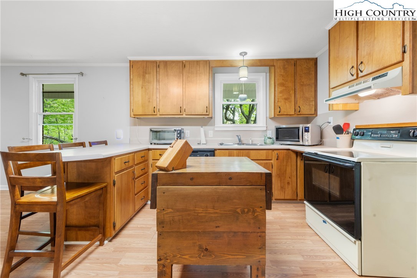
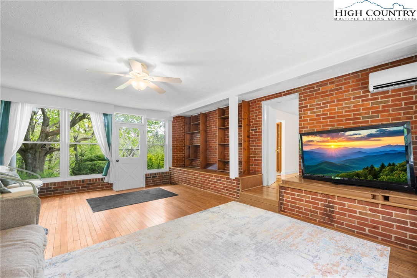
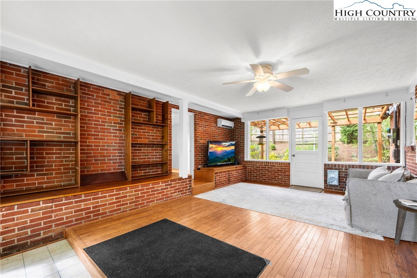

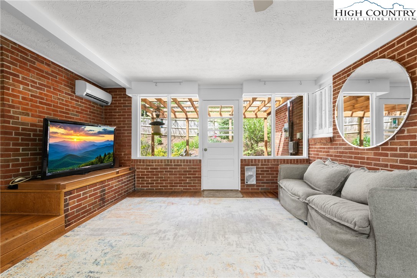
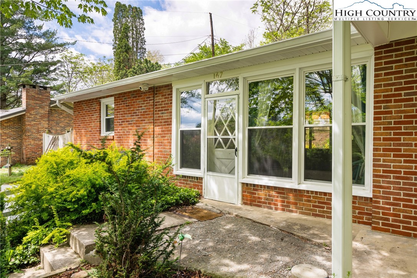
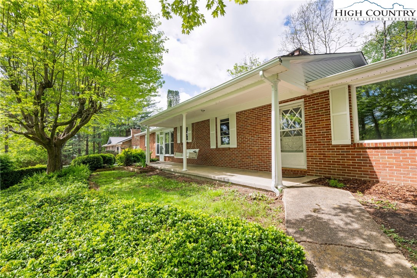
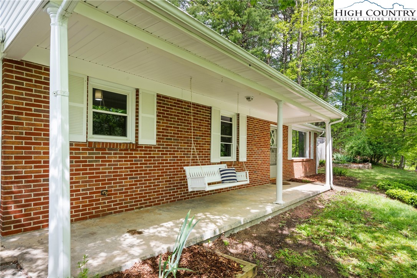
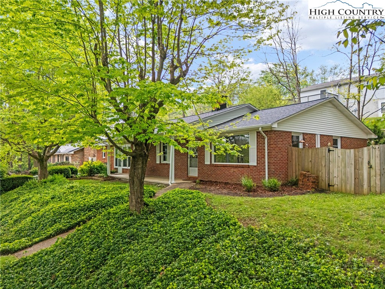
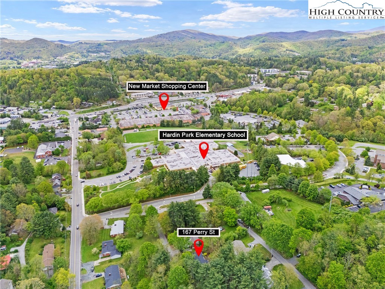

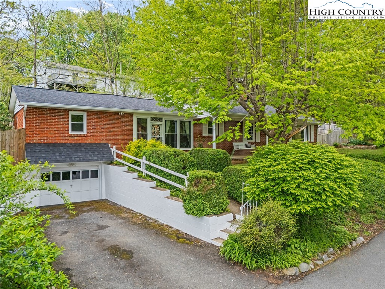
This sweet, storybook ranch is ready for new memories. With room to grow, a fenced yard for play, and situated in one of Boone’s most convenient locations—directly across from Hardin Park School, close to New Market Center, and just a mile from Appalachian State University—this property offers both ease and access. Tucked at the end of a quiet road and surrounded by mature trees, this charming home offers privacy, natural beauty, and everyday ease. Brimming with natural light and mid-century character, the interior features hardwood floors throughout and a warm, inviting layout. With four bedrooms and three full baths, the home includes a private en suite tucked just off the living room. The spacious kitchen opens to a cozy dining area with a charming fireplace nook. The laundry is conveniently located just off the kitchen and dining space. The largest bedroom features a stunning picture window overlooking the front yard, while the fenced backyard offers a peaceful retreat with established perennials and a pergola-covered patio—perfect for relaxing or hosting friends. Enjoy your morning coffee or evening chats on the covered front porch, complete with a porch swing for that touch of Southern comfort. You'll also love the attached garage, multiple closets and unfinished basement for all your storage needs. With the ease of city water & sewer and a location that can’t be beat, this well-loved home offers comfort, convenience, and so much opportunity.
Listing ID:
255079
Property Type:
Single Family
Year Built:
1960
Bedrooms:
4
Bathrooms:
3 Full, 0 Half
Sqft:
1937
Acres:
0.240
Garage/Carport:
1
Map
Latitude: 36.224514 Longitude: -81.661372
Location & Neighborhood
City: Boone
County: Watauga
Area: 1-Boone, Brushy Fork, New River
Subdivision: None
Environment
Utilities & Features
Heat: Ductless, Electric, Heat Pump
Sewer: Public Sewer
Utilities: High Speed Internet Available
Appliances: Dryer, Dishwasher, Electric Cooktop, Exhaust Fan, Electric Range, Electric Water Heater, Disposal, Microwave, Refrigerator, Washer
Parking: Asphalt, Attached, Basement, Driveway, Garage, One Car Garage, Other, See Remarks
Interior
Fireplace: One, Factory Built, Gas, Masonry, Vented, Wood Burning
Sqft Living Area Above Ground: 1937
Sqft Total Living Area: 1937
Exterior
Style: Ranch
Construction
Construction: Brick, Wood Frame
Garage: 1
Roof: Asphalt, Shingle
Financial
Property Taxes: $2,611
Other
Price Per Sqft: $271
Price Per Acre: $2,187,500
The data relating this real estate listing comes in part from the High Country Multiple Listing Service ®. Real estate listings held by brokerage firms other than the owner of this website are marked with the MLS IDX logo and information about them includes the name of the listing broker. The information appearing herein has not been verified by the High Country Association of REALTORS or by any individual(s) who may be affiliated with said entities, all of whom hereby collectively and severally disclaim any and all responsibility for the accuracy of the information appearing on this website, at any time or from time to time. All such information should be independently verified by the recipient of such data. This data is not warranted for any purpose -- the information is believed accurate but not warranted.
Our agents will walk you through a home on their mobile device. Enter your details to setup an appointment.