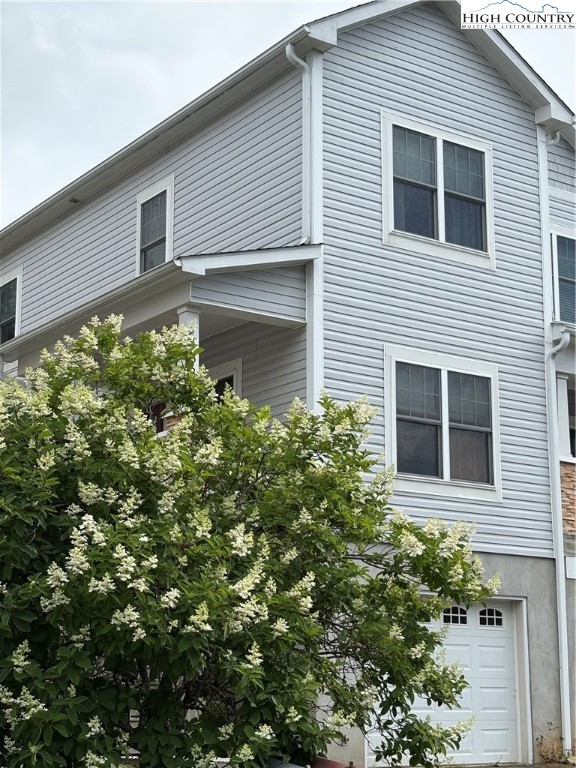Category
Price
Min Price
Max Price
Beds
Baths
SqFt
Acres
You must be signed into an account to save your search.
Already Have One? Sign In Now
258459 Days on Market: 29
3
Beds
3
Baths
1418
Sqft
0.000
Acres
$374,900
Under Contract






















Turn key, maintenance free living directly in the heart of desirable East Boone. Enjoy being less than 1 mile from Watauga High School, the Appal Cart, Brookeshire Park, the Boone Greenway, and all that intown Boone has to offer. This townhome is located in a very easy access, owner occupied neighborhood and also includes an oversized garage... a rarity in the High Country with a maintenance free property. The open floor plan is spacious with 3 bedrooms and 3 full bathrooms, 2 laundry areas (one on each finished floor), and has 9' ceilings throughout with a pull down, floored attic for extra storage. For outside living, this home is in a location with no homes across the street, allowing for a peaceful setting while enjoying your deck.
Listing ID:
258459
Property Type:
Townhouse
Year Built:
2006
Bedrooms:
3
Bathrooms:
3 Full, 0 Half
Sqft:
1418
Acres:
0.000
Garage/Carport:
1
Map
Latitude: 36.218858 Longitude: -81.643261
Location & Neighborhood
City: Boone
County: Watauga
Area: 1-Boone, Brushy Fork, New River
Subdivision: Hampton Estates
Environment
Utilities & Features
Heat: Electric, Heat Pump
Sewer: Public Sewer
Appliances: Dishwasher, Electric Cooktop, Exhaust Fan, Electric Range, Electric Water Heater, Microwave Hood Fan, Microwave, Refrigerator
Parking: Asphalt, Basement, Driveway, Garage, One Car Garage, Shared Driveway
Interior
Fireplace: Gas
Sqft Living Area Above Ground: 1418
Sqft Total Living Area: 1418
Exterior
Exterior: None
Style: Mountain, Traditional
Construction
Construction: Vinyl Siding, Wood Frame
Garage: 1
Roof: Asphalt, Shingle
Financial
Property Taxes: $2,006
Other
Price Per Sqft: $264
The data relating this real estate listing comes in part from the High Country Multiple Listing Service ®. Real estate listings held by brokerage firms other than the owner of this website are marked with the MLS IDX logo and information about them includes the name of the listing broker. The information appearing herein has not been verified by the High Country Association of REALTORS or by any individual(s) who may be affiliated with said entities, all of whom hereby collectively and severally disclaim any and all responsibility for the accuracy of the information appearing on this website, at any time or from time to time. All such information should be independently verified by the recipient of such data. This data is not warranted for any purpose -- the information is believed accurate but not warranted.
Our agents will walk you through a home on their mobile device. Enter your details to setup an appointment.