Category
Price
Min Price
Max Price
Beds
Baths
SqFt
Acres
You must be signed into an account to save your search.
Already Have One? Sign In Now
This Listing Sold On January 22, 2026
258801 Sold On January 22, 2026
2
Beds
2
Baths
1143
Sqft
0.000
Acres
$345,000
Sold
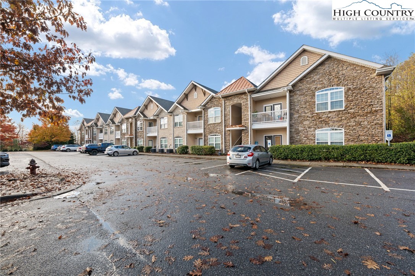
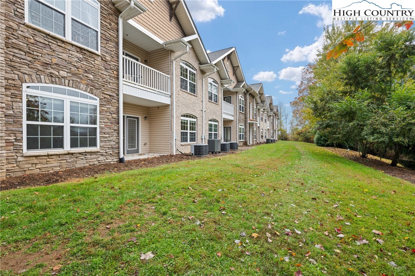
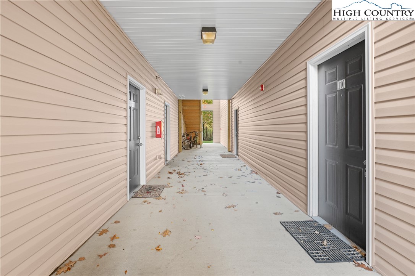
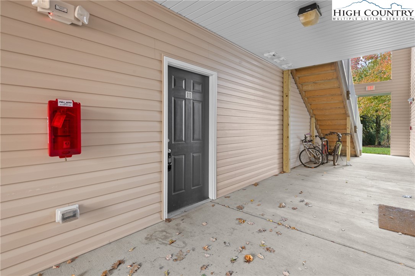
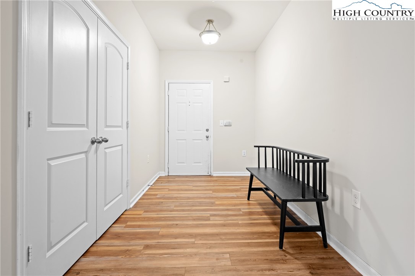
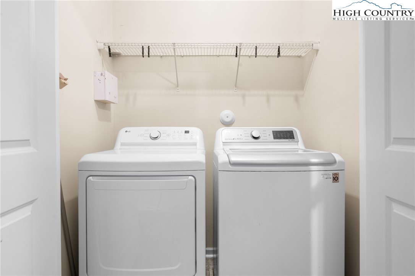
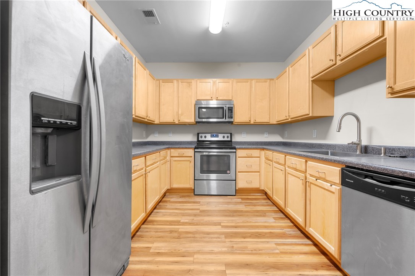
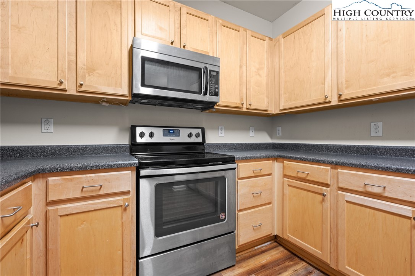
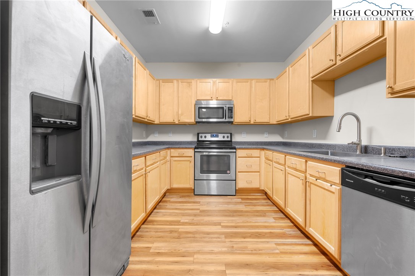
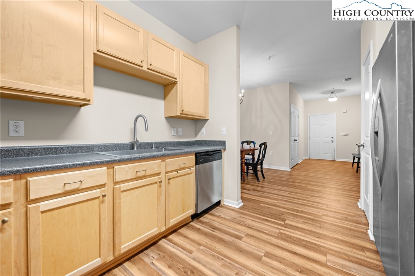
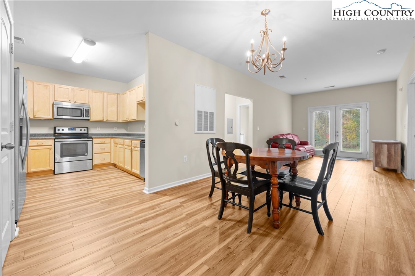
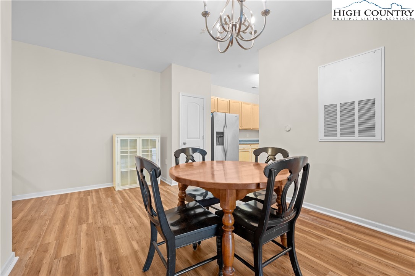
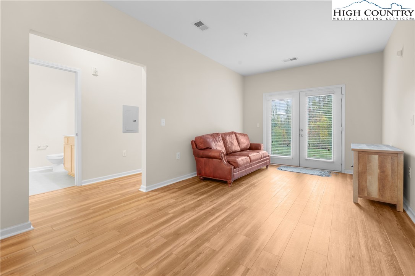
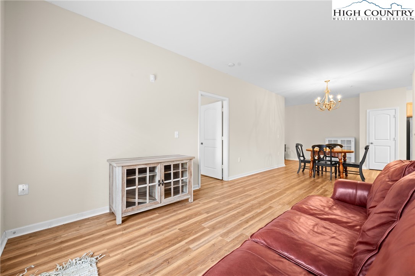
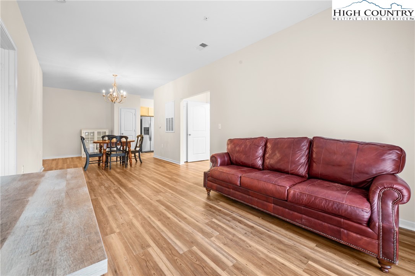
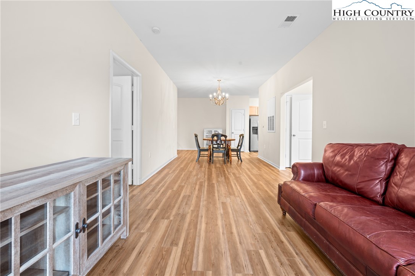
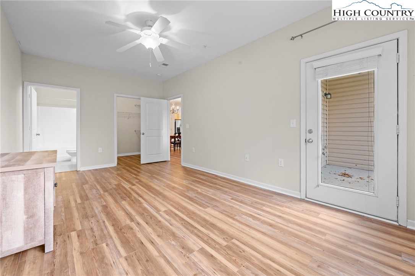
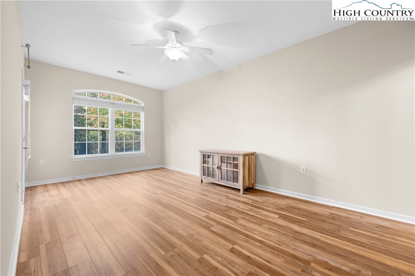
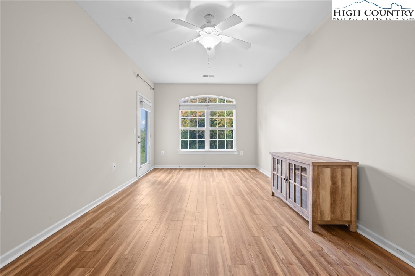
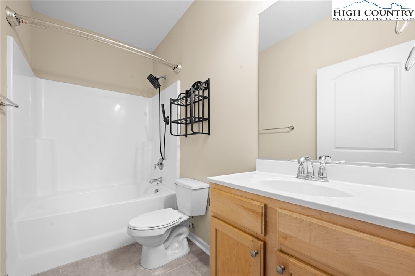
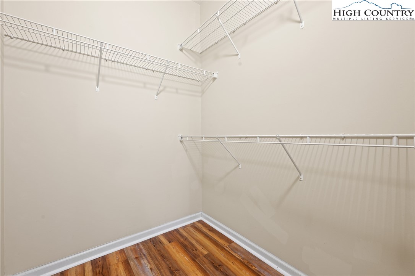
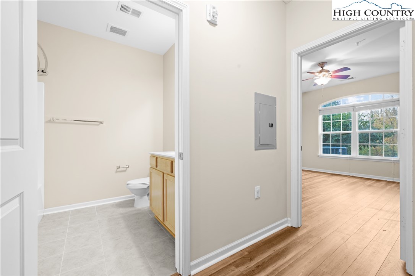
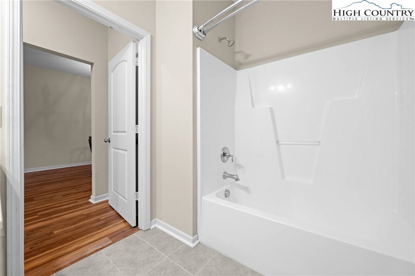
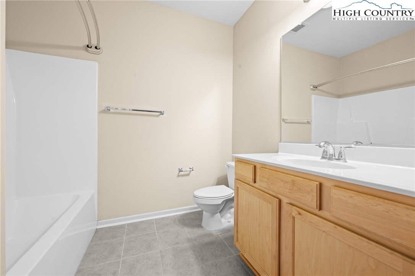
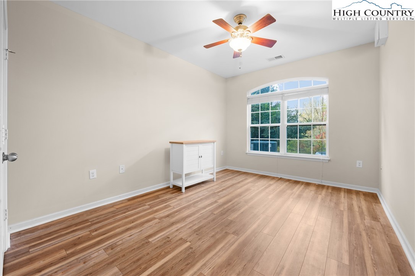
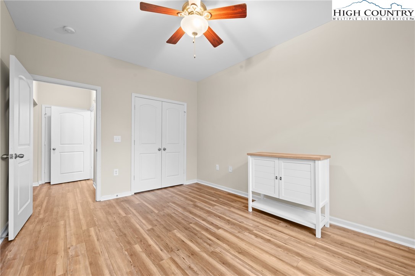
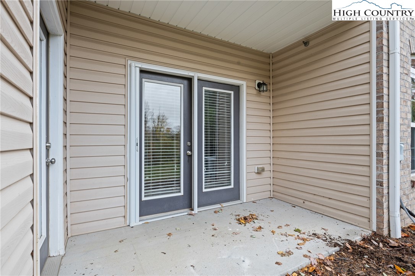
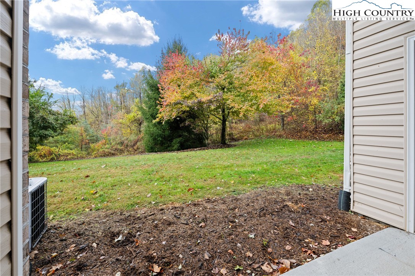
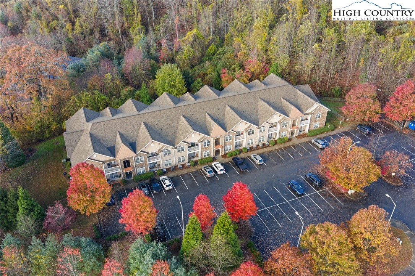
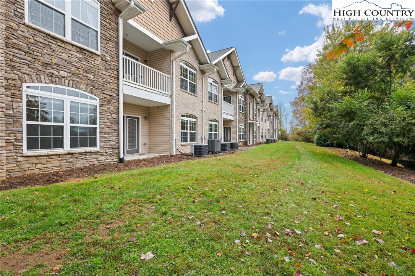
This well-maintained, first-floor condo offers the exquisite blend of comfort and convenience with its functional layout and low-maintenance lifestyle. Ideally situated with easy access to the heart of Boone, Appalachian State University, and a nearby AppalCart stop, you’ll be just minutes from local shopping, outdoor activities, and all the vibrant amenities the area has to offer. Step inside to find luxury vinyl plank (LVP) flooring throughout, creating a sleek, modern feel. The spacious foyer leads to a seamless open floor plan, where the dining and living areas flow effortlessly together to a kitchen with ample storage. The condo features two generously sized bedrooms, each with convenient access to a full bathroom. The primary bedroom boasts its own en-suite bath and a large walk-in closet, offering both privacy and space. Enjoy the outdoors from your own patio, just off the main living area — an impeccable spot for relaxing and watching the sunset. The building also includes a fenced-in dog park, great for pet lovers, as well as a spacious parking lot for added convenience. Whether you’re seeking a comfortable place to call home or a convenient investment property, this condo offers a welcoming living experience in an unbeatable location. Broker Interest
Listing ID:
258801
Property Type:
Condominium
Year Built:
2008
Bedrooms:
2
Bathrooms:
2 Full, 0 Half
Sqft:
1143
Acres:
0.000
Map
Latitude: 36.226276 Longitude: -81.649175
Location & Neighborhood
City: Boone
County: Watauga
Area: 1-Boone, Brushy Fork, New River
Subdivision: RiverStone
Environment
Utilities & Features
Heat: Electric, Heat Pump
Sewer: Public Sewer
Utilities: Cable Available, High Speed Internet Available
Appliances: Dryer, Dishwasher, Electric Range, Refrigerator, Washer
Parking: No Garage, Paved, Shared Driveway
Interior
Fireplace: None
Sqft Living Area Above Ground: 1143
Sqft Total Living Area: 1143
Exterior
Style: Traditional
Construction
Construction: Hardboard, Stone Veneer, Vinyl Siding, Wood Frame
Roof: Asphalt, Shingle
Financial
Property Taxes: $1,679
Other
Price Per Sqft: $311
The data relating this real estate listing comes in part from the High Country Multiple Listing Service ®. Real estate listings held by brokerage firms other than the owner of this website are marked with the MLS IDX logo and information about them includes the name of the listing broker. The information appearing herein has not been verified by the High Country Association of REALTORS or by any individual(s) who may be affiliated with said entities, all of whom hereby collectively and severally disclaim any and all responsibility for the accuracy of the information appearing on this website, at any time or from time to time. All such information should be independently verified by the recipient of such data. This data is not warranted for any purpose -- the information is believed accurate but not warranted.
Our agents will walk you through a home on their mobile device. Enter your details to setup an appointment.