Category
Price
Min Price
Max Price
Beds
Baths
SqFt
Acres
You must be signed into an account to save your search.
Already Have One? Sign In Now
256235 Days on Market: 46
4
Beds
4.5
Baths
8590
Sqft
12.523
Acres
$1,975,000
Under Contract
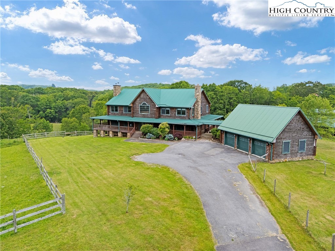
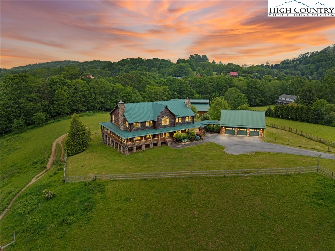
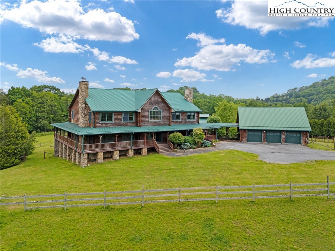
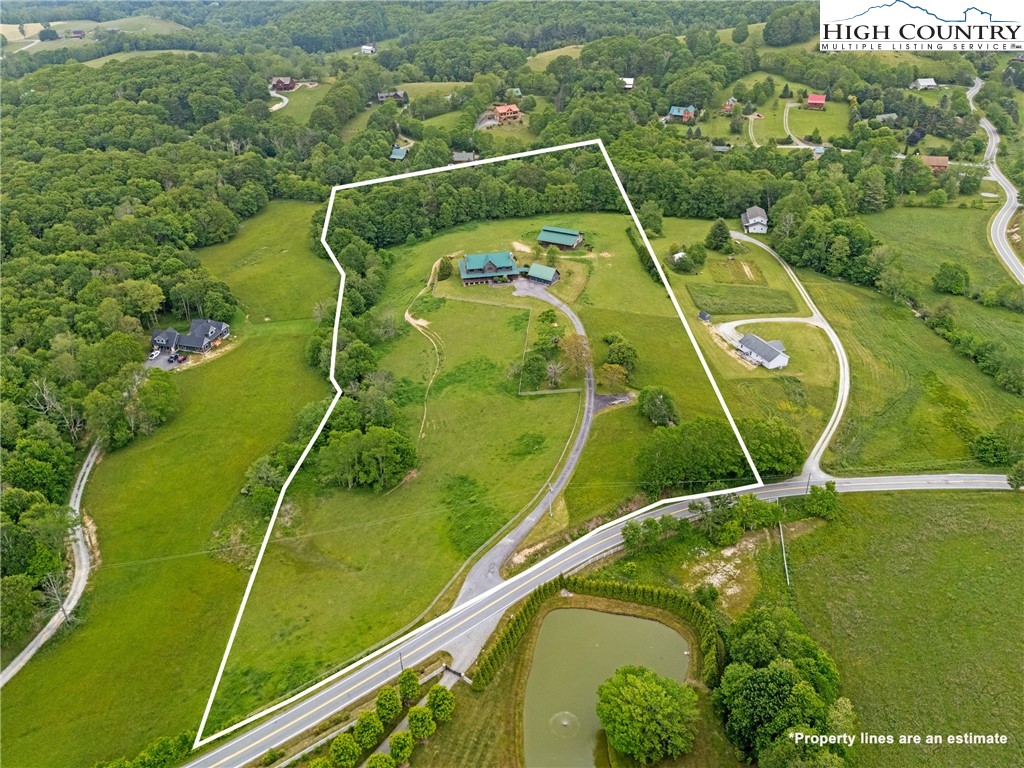
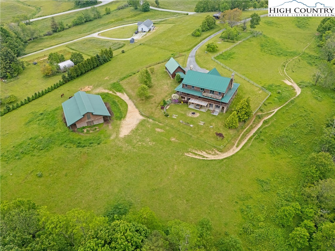
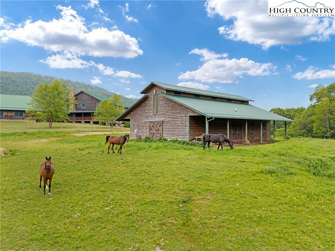

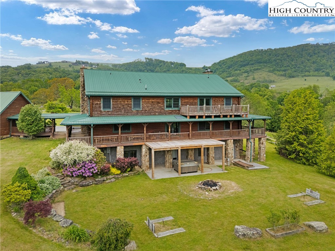
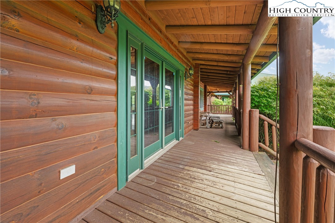
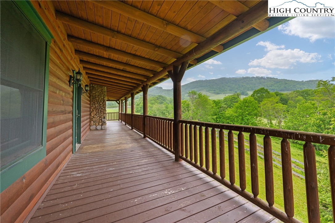
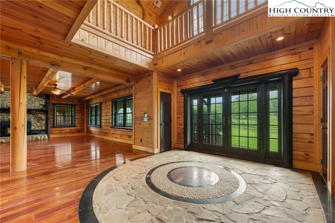
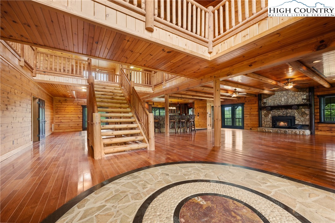
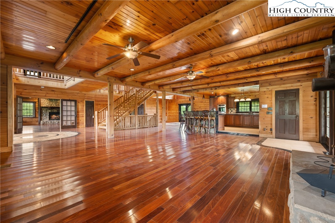
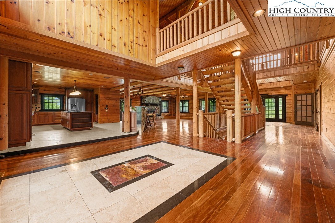
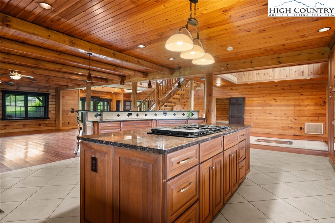
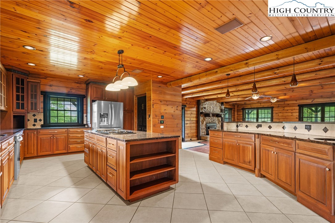
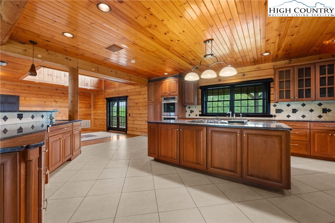
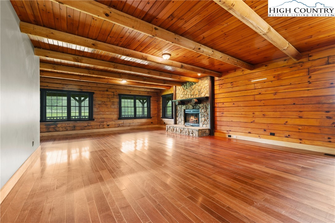
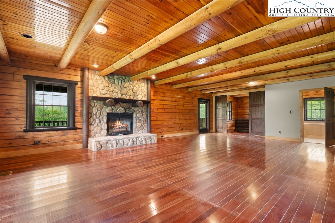
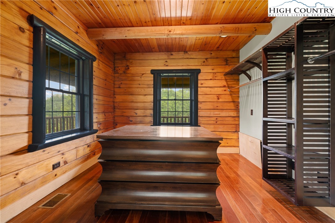
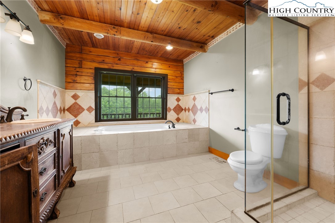
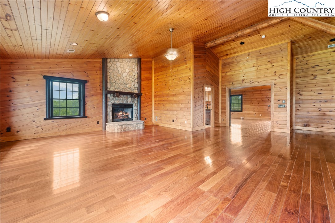
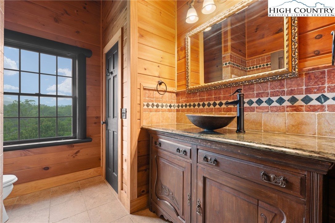

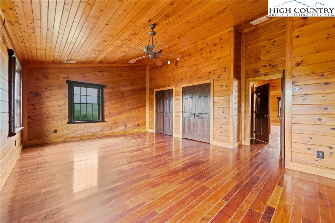
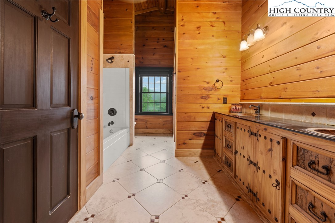
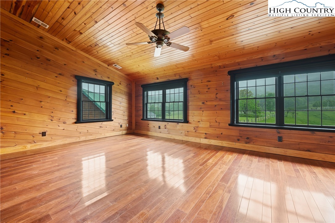
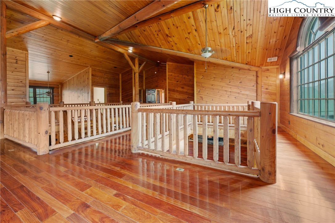
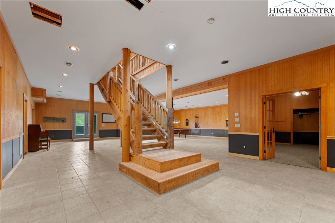
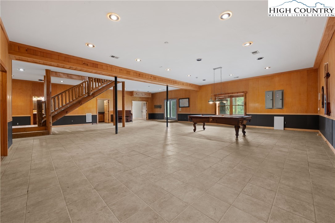
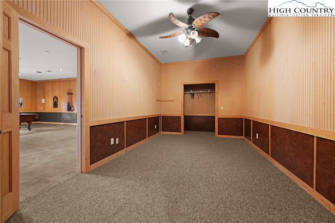
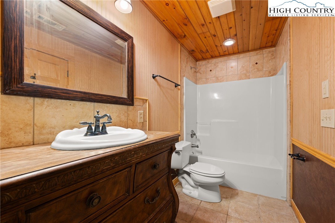

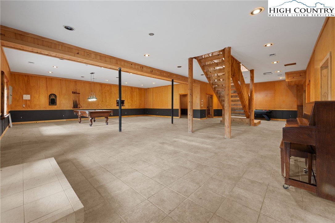
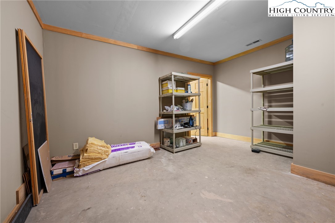
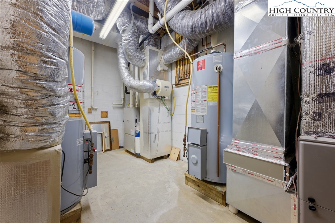
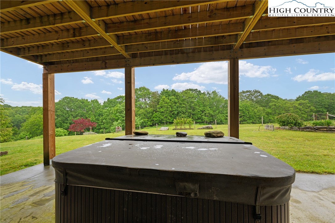
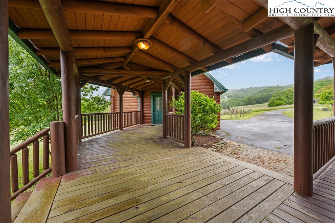
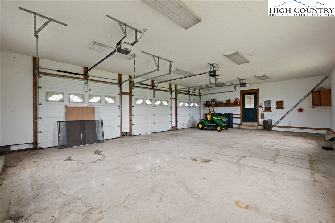
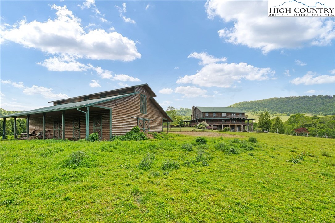
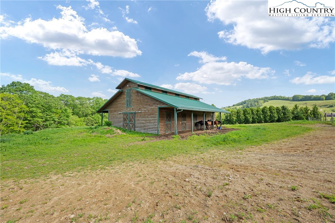
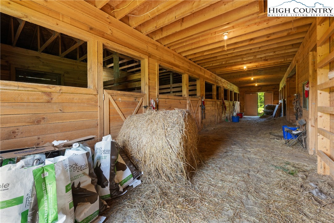
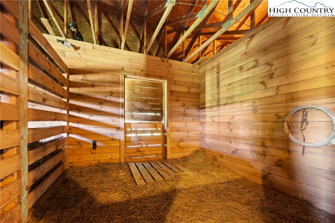
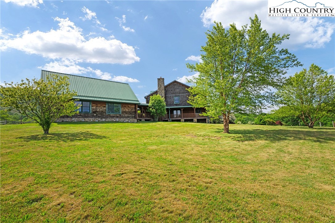
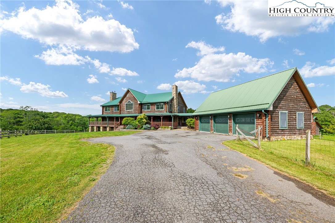
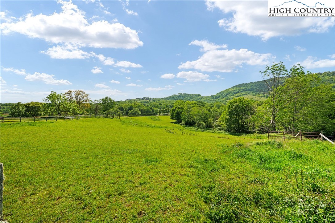
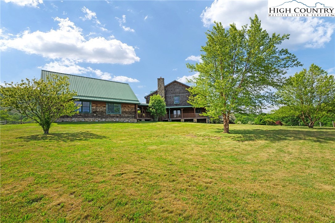
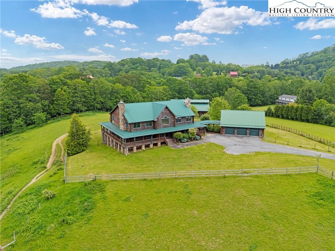

This house needs significant repair, but if you envision owning a stunning equestrian property set on 12.5 acres with inspiring mountain views, or perhaps a picturesque wedding venue, this property offers incredible potential for both! As you enter the long, paved driveway, you'll immediately recognize the unique and grand possibilities this residence holds. The spacious log home features 4 bedrooms and 4.5 bathrooms and awaits revitalization to become the mountain estate of your dreams. It includes a convenient 3-car garage connected by a covered breezeway and inviting wrap-around covered porches for enjoying the scenery. Inside, the over 8500 heated square feet encompass three fireplaces, including one in the primary bedroom, providing ample space to create your ideal home. Furthermore, there is a substantial 2000+ square foot horse barn equipped with seven 12x12 stalls (one of which can be converted to a larger birthing stall), a washroom, feed room, tack room, and a bathroom. The barn also features an attic for square bale storage and a fly system. The woods at the back of the property leading to Laurel Creek could be cleared for more pastsure down to the stream. To truly appreciate the potential of this property, a visit is essential to envision its transformation.
Listing ID:
256235
Property Type:
Single Family
Year Built:
2003
Bedrooms:
4
Bathrooms:
4 Full, 1 Half
Sqft:
8590
Acres:
12.523
Map
Latitude: 36.195496 Longitude: -81.832349
Location & Neighborhood
City: Banner Elk
County: Watauga
Area: 5-Watauga, Shawneehaw
Subdivision: None
Environment
Utilities & Features
Heat: Gas
Sewer: Septic Permit4 Bedroom
Utilities: High Speed Internet Available
Appliances: Double Oven, Dishwasher, Gas Cooktop, Disposal, Gas Water Heater, Refrigerator
Parking: Driveway, Detached, Garage, Paved, Private, Three Or More Spaces
Interior
Fireplace: Three, Gas, Stone, Vented, Wood Burning
Windows: Double Hung, Double Pane Windows, Screens, Wood Frames
Sqft Living Area Above Ground: 5658
Sqft Total Living Area: 8590
Exterior
Exterior: Fence, Fire Pit, Horse Facilities, Hot Tub Spa, Paved Driveway
Style: Log Home
Construction
Construction: Log, Log Siding
Roof: Metal
Financial
Property Taxes: $6,786
Other
Price Per Sqft: $230
Price Per Acre: $157,710
The data relating this real estate listing comes in part from the High Country Multiple Listing Service ®. Real estate listings held by brokerage firms other than the owner of this website are marked with the MLS IDX logo and information about them includes the name of the listing broker. The information appearing herein has not been verified by the High Country Association of REALTORS or by any individual(s) who may be affiliated with said entities, all of whom hereby collectively and severally disclaim any and all responsibility for the accuracy of the information appearing on this website, at any time or from time to time. All such information should be independently verified by the recipient of such data. This data is not warranted for any purpose -- the information is believed accurate but not warranted.
Our agents will walk you through a home on their mobile device. Enter your details to setup an appointment.