Category
Price
Min Price
Max Price
Beds
Baths
SqFt
Acres
You must be signed into an account to save your search.
Already Have One? Sign In Now
255173 Lenoir, NC 28645
3
Beds
2
Baths
2500
Sqft
1.990
Acres
$1,475,000
For Sale
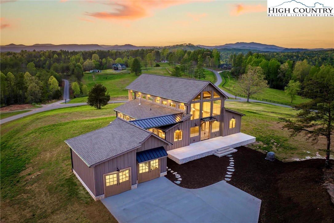
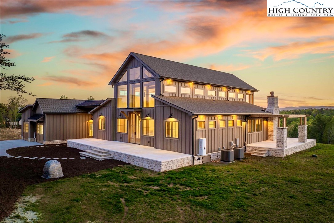
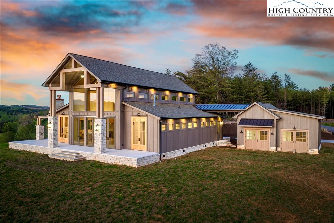
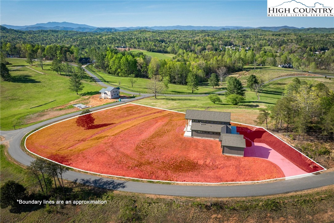
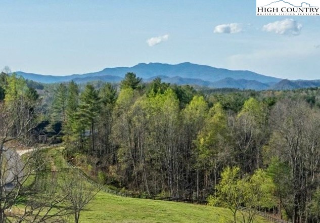
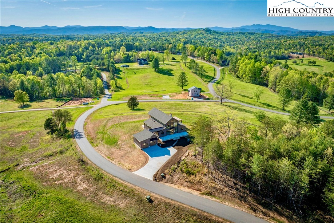
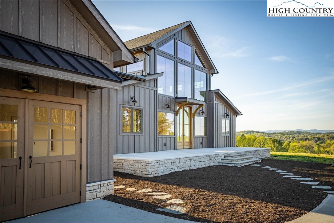
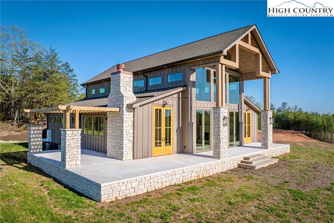
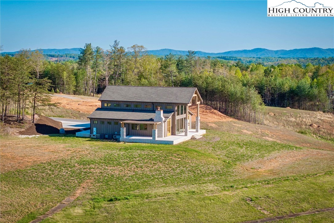
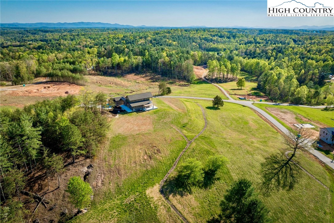
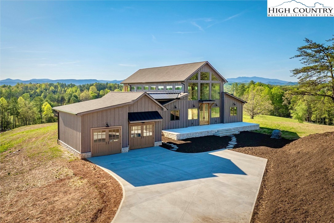
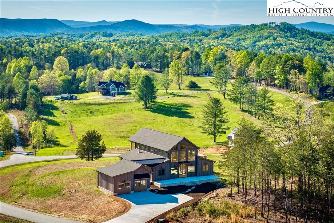
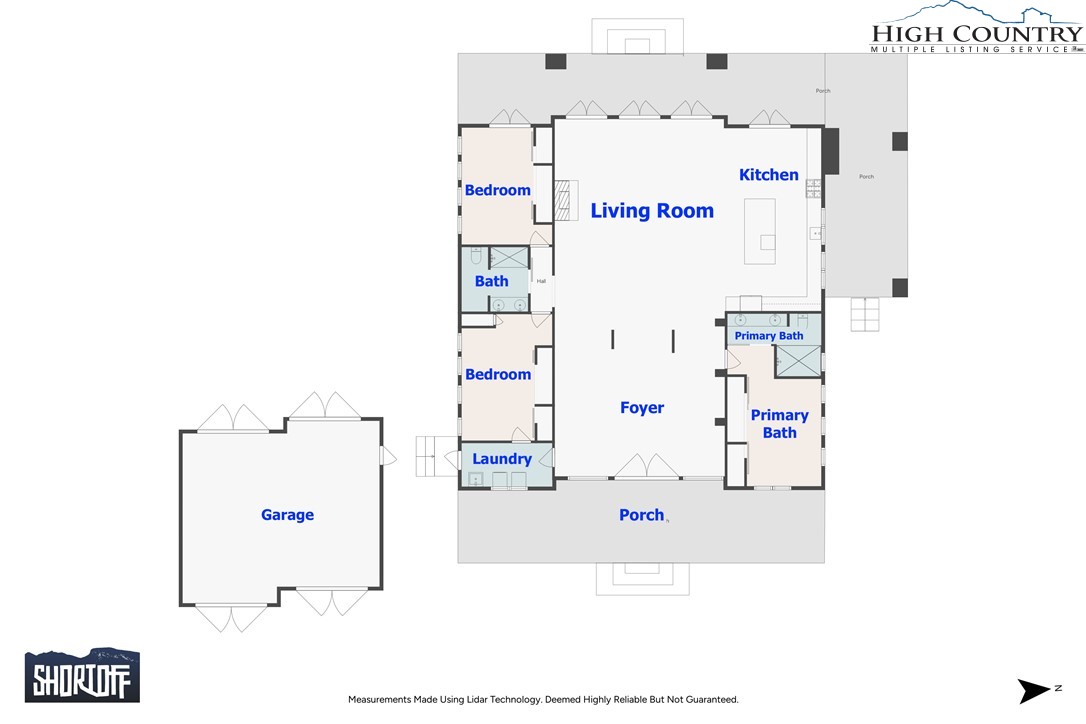
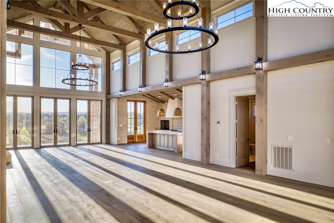
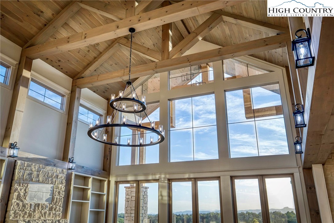
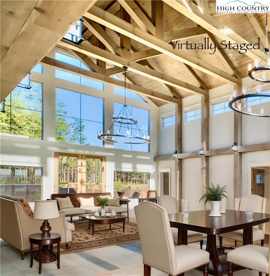
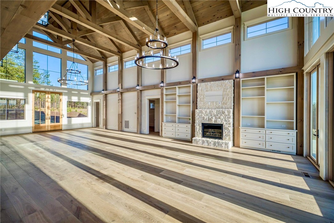
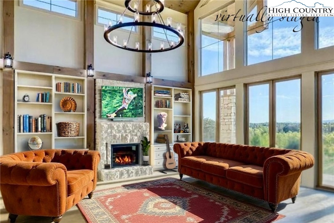
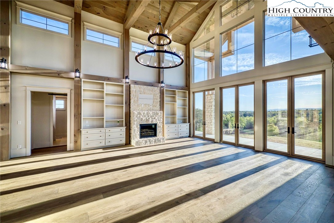
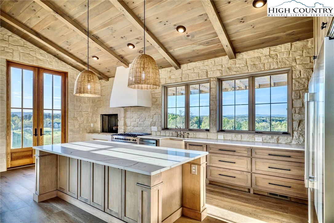
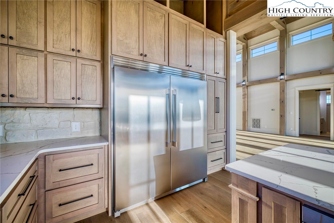
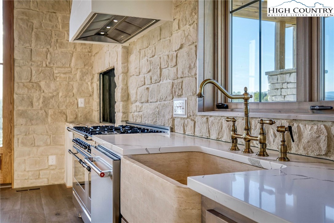
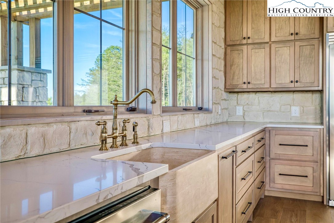
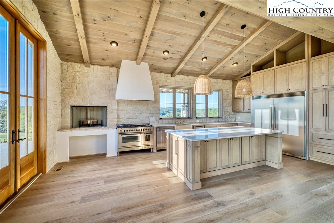
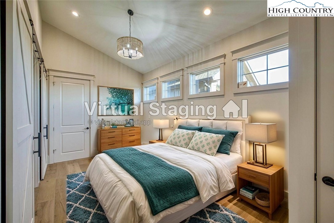
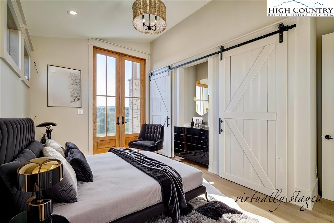
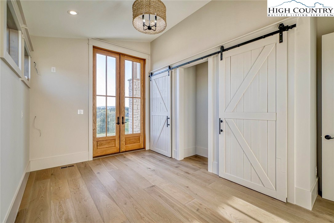
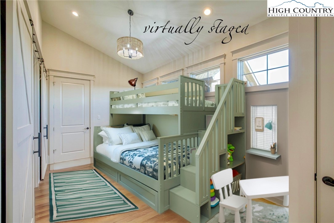
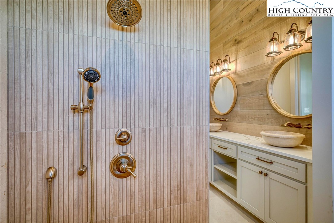
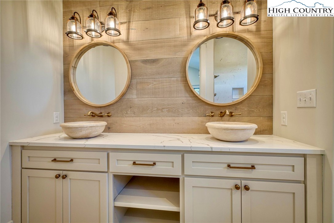
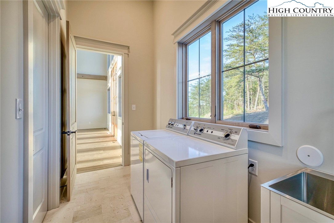
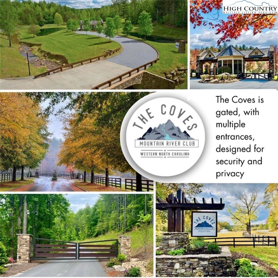
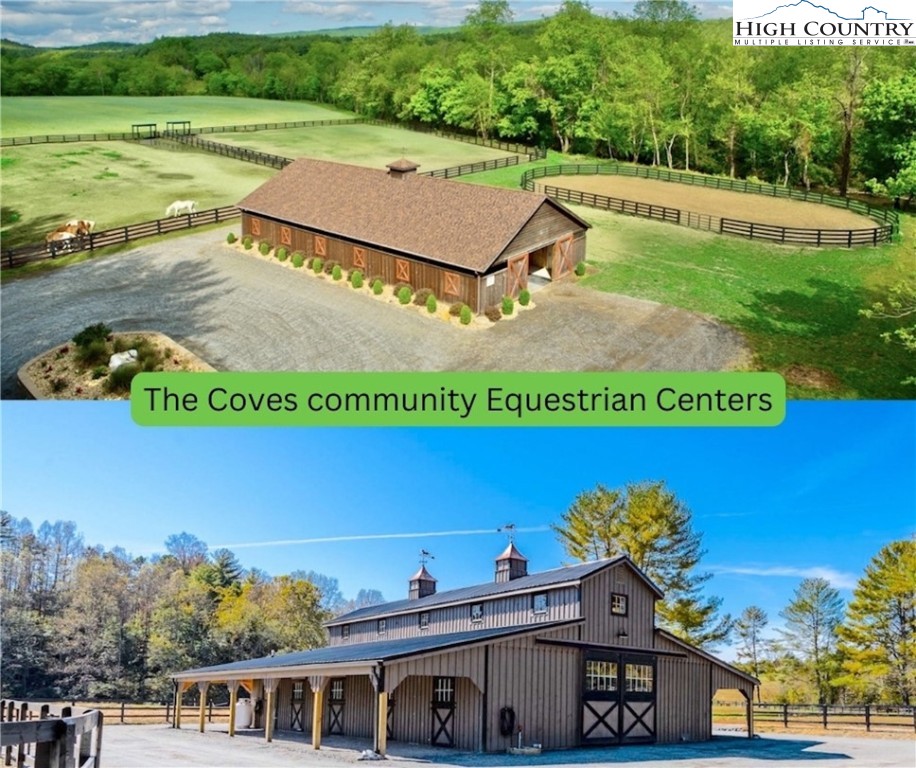
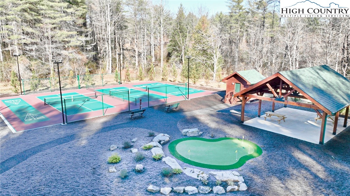
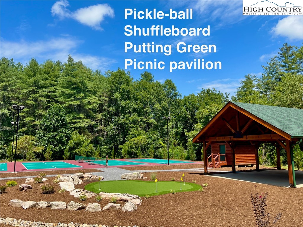
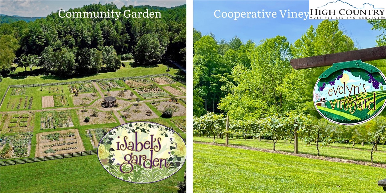
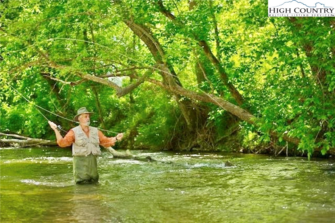
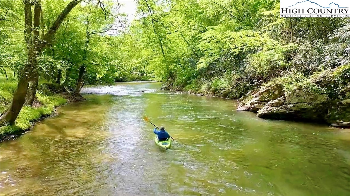
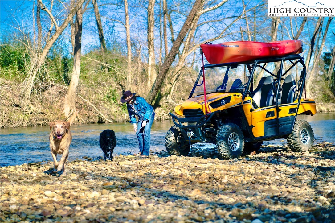
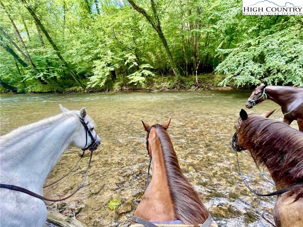
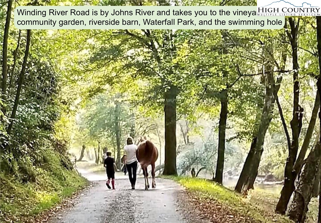
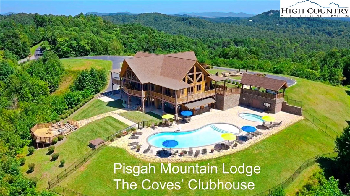
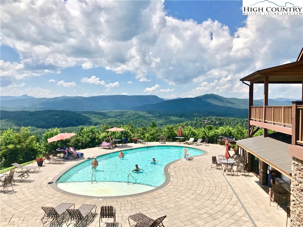
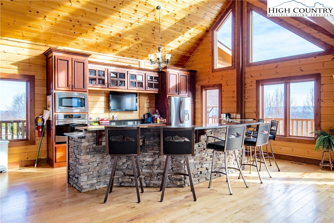
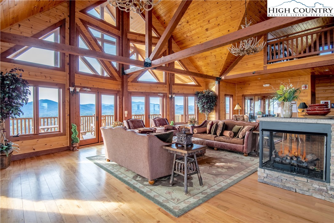
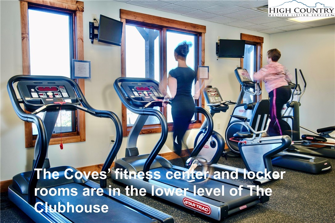
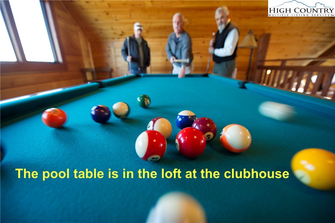
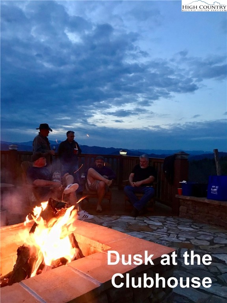
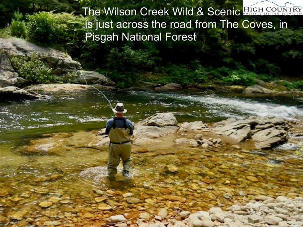
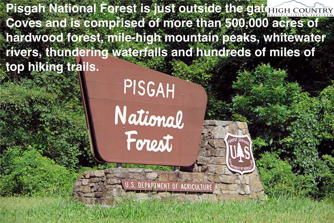
Public Remarks On a knoll with astounding Blue Ridge Mountain views at The Coves Mountain River Club is an architectural marvel, combining barn inspired exterior charm with a luxury, contemporary interior. The grand front porch is adorned with a striking gable truss supported by timber + stone columns. 2 story windows and 10' French doors flood the open floor plan with natural light, and frame panoramic long range mountain view on the horizon. A warm, stone central fireplace is flanked by built-in cabinets. The kitchen is a place for culinary creativity and social gatherings; an aesthetic wonder with counter-level stone fireplace, professional grade IVLE range, KitchenAid full-size refrigerator+freezer combo, stone farm sink, a massive island, and double stacked cabinetry. Retire to your primary bedroom and luxury spa bathroom with warm gold hardware, step-in shower (builder to install glass doors of your choice), and stone sculptural vessel sinks. Collaborate with the builder to create more space with a loft/2nd floor within the existing home (price to be determined).Adjacent 1.75 acre lot is also available. This magnificent home occupies a premium home site in the South’s premiere Outdoor Lifestyle community, The Coves Mountain River Club. The Coves is a 3,200 acre gated community in the Blue Ridge Mountains of North Carolina. There are miles of community exclusive trails to hike, bike, ride horses, or UTVs. There are 5 miles of frontage on the Johns River, with areas to put in and take out your kayak, wade and fish, picnic, or gather round a stone fire pit. The crown jewel of The Coves is the magnificent post and beam constructed clubhouse, Pisgah Lodge, located on one of the highest peaks. There, you'll enjoy a saline pool, fitness center, locker rooms, full kitchen, lending library, pool table, fire pits, wrap around porches, decks, and overlooks to take in 360º views of the Blue Ridge Mountains, South Mountains, and Brushy Mountains. The Coves is a Dark Sky Community, which minimizes light pollution and provides breathtaking star-gazing. Down by the river you can garden your private plot at the Community Garden or join your neighbors to care for and harvest the community cooperative vineyard. Pickle-ball and shuffleboard courts, putting green, and a picnic pavilion are located at another Coves's park, Wyatt's Landing. Additional amenities include 2 Equestrian Centers and a Dog Park. Join your neighbors for social events, excursions, hiking, travel, yoga. *500K acre Pisgah National Forest and the Wilson Creek Wild and Scenic River Area are across the road! 1.25 hour drive to Charlotte or Asheville, minutes to Lenoir, Blowing Rock, Morganton, and the Blue Ridge Parkway.
Listing ID:
255173
Property Type:
Single Family
Year Built:
2023
Bedrooms:
3
Bathrooms:
2 Full, 0 Half
Sqft:
2500
Acres:
1.990
Garage/Carport:
2
Map
Latitude: 35.884000 Longitude: -81.626000
Location & Neighborhood
City: Lenoir
County: Caldwell
Area: 26-Outside of Area
Subdivision: The Coves Mountain River Club
Environment
Utilities & Features
Heat: Electric, Fireplaces, Gas, Heat Pump, Wood
Sewer: Septic Tank
Utilities: High Speed Internet Available, Septic Available
Appliances: Dryer, Dishwasher, Exhaust Fan, Freezer, Gas Range, Gas Water Heater, Refrigerator, Tankless Water Heater
Parking: Concrete, Driveway, Detached, Garage, Two Car Garage
Interior
Fireplace: Gas, Propane
Windows: Casement Windows
Sqft Living Area Above Ground: 2500
Sqft Total Living Area: 2500
Exterior
Style: Craftsman
Construction
Construction: Fiber Cement, Stone, Wood Frame
Garage: 2
Roof: Architectural, Shingle
Financial
Property Taxes: $2,963
Home Warranty: Yes
Other
Price Per Sqft: $590
Price Per Acre: $741,206
The data relating this real estate listing comes in part from the High Country Multiple Listing Service ®. Real estate listings held by brokerage firms other than the owner of this website are marked with the MLS IDX logo and information about them includes the name of the listing broker. The information appearing herein has not been verified by the High Country Association of REALTORS or by any individual(s) who may be affiliated with said entities, all of whom hereby collectively and severally disclaim any and all responsibility for the accuracy of the information appearing on this website, at any time or from time to time. All such information should be independently verified by the recipient of such data. This data is not warranted for any purpose -- the information is believed accurate but not warranted.
Our agents will walk you through a home on their mobile device. Enter your details to setup an appointment.