Category
Price
Min Price
Max Price
Beds
Baths
SqFt
Acres
You must be signed into an account to save your search.
Already Have One? Sign In Now
258819 Lenoir, NC 28645
4
Beds
4.5
Baths
4041
Sqft
3.700
Acres
$1,295,000
For Sale
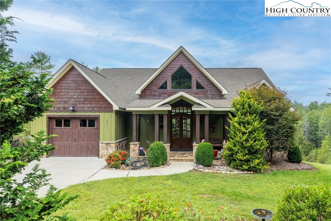
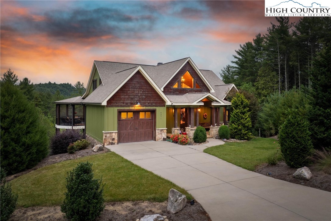
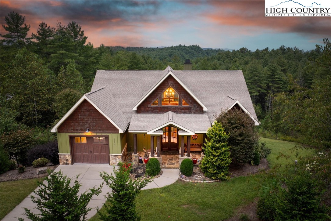
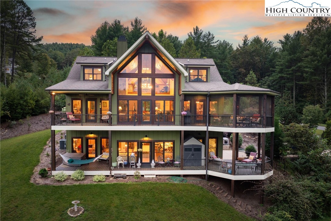
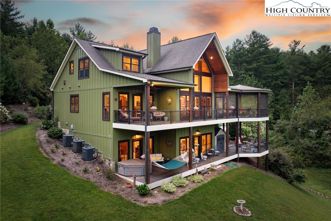
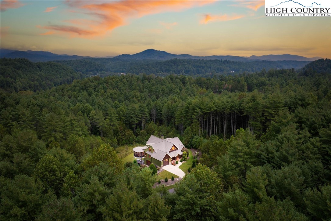
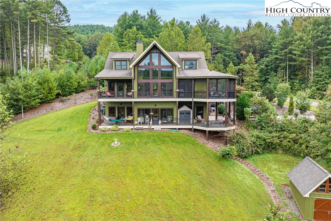
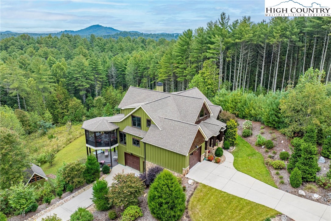
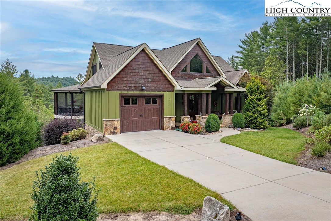
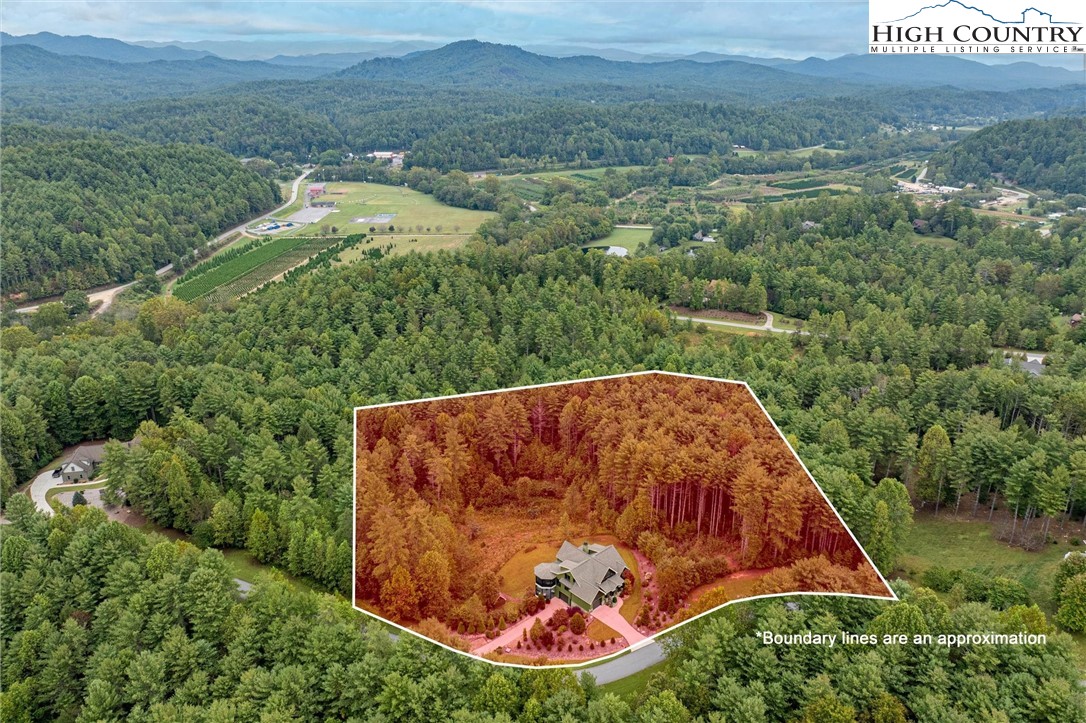
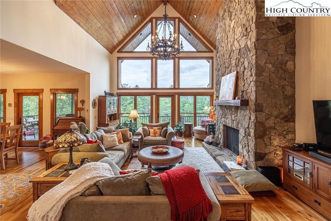
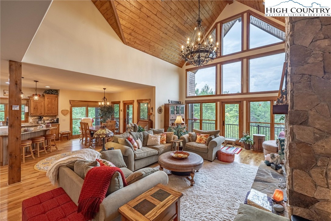
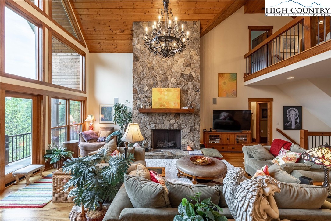
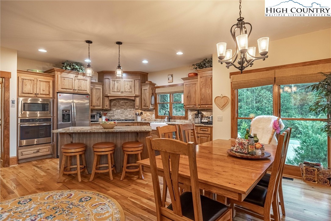
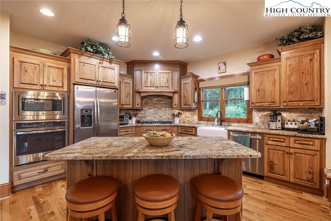
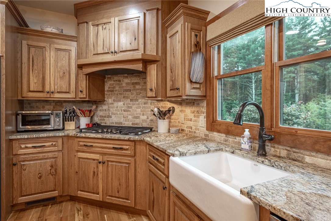
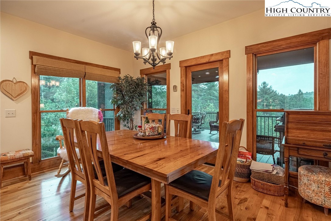
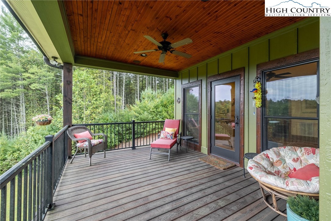
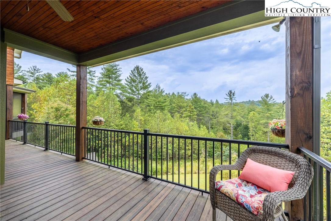
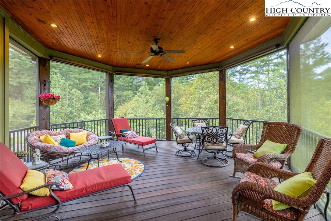
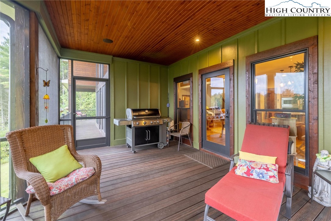
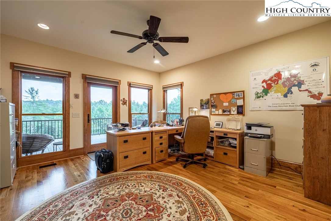
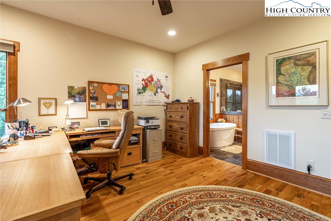
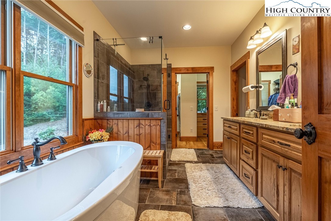
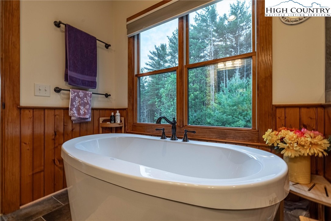
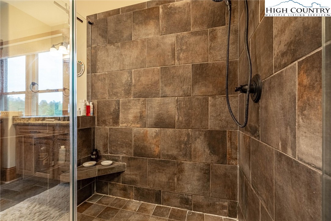
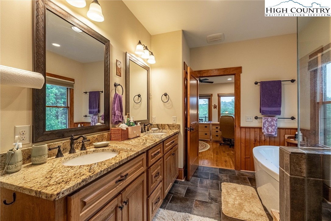
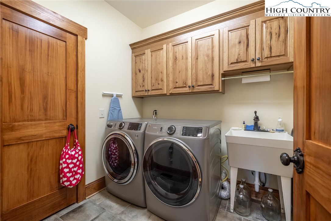
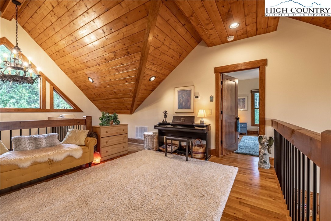
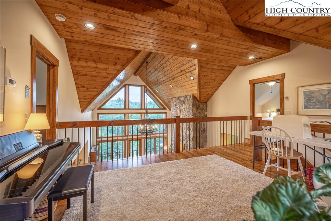
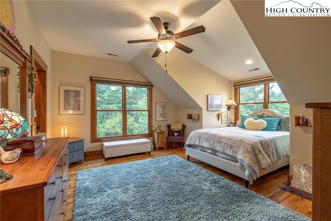
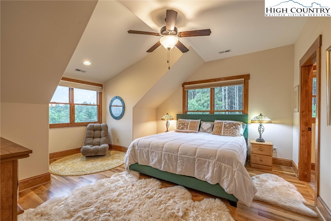
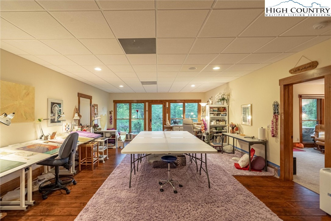
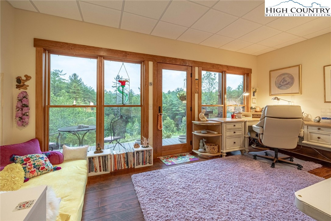
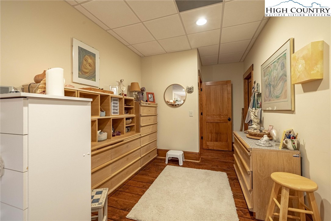
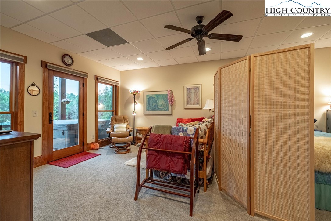
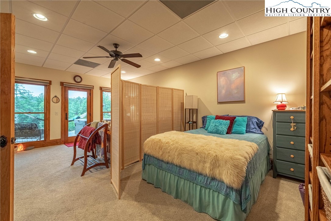
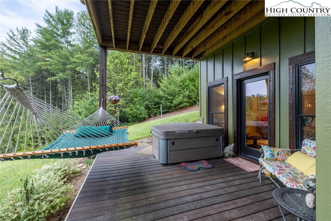
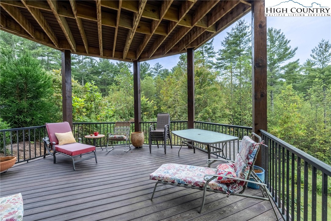
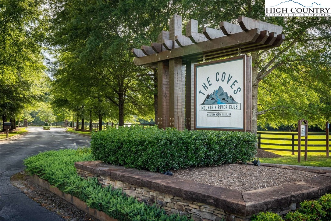
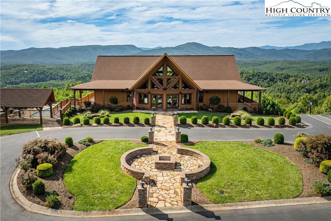
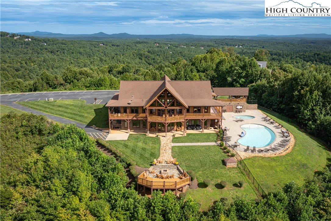
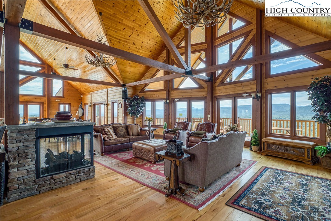
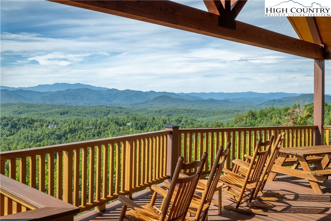
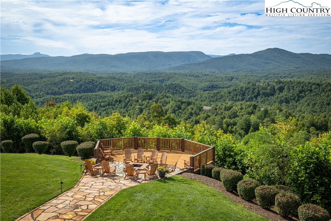
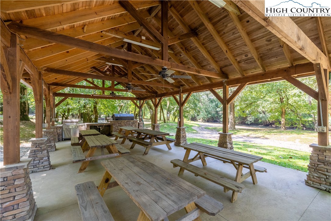
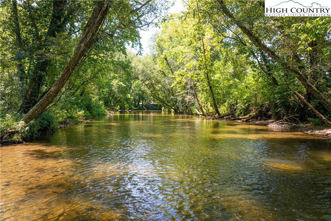
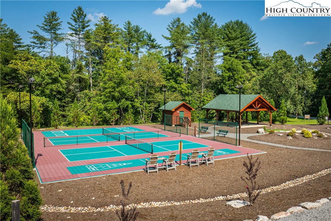
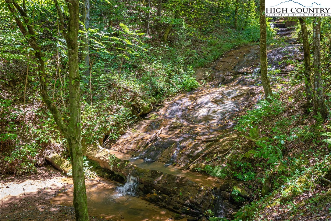
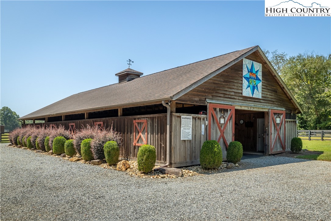
LESS THAN 30 MINUTES AWAY FROM DOWNTOWN BLOWING ROCK! This stunning custom home, crafted by Shaw Custom Builders, blends exceptional craftsmanship with superior construction for the ultimate in mountain living. Built with 2x6 framing for strength, energy efficiency, and durability, the home features artisanal finishes and custom millwork, including elegant bullnose edges throughout for a refined, seamless aesthetic. Spanning over 4,000 square feet, the home boasts an open-concept layout with thoughtfully defined spaces and floor-to-ceiling windows that flood the interiors with natural light and frame the breathtaking views of The Coves Mountain River Club. On the main floor, the primary suite offers a luxurious retreat with a stunning spa-like bathroom and an expansive walk-in closet. The gourmet kitchen features pecan wood cabinets with their distinctive grain patterns, a walk-in pantry for ample storage, and beautiful finishes throughout, while the main floor laundry adds convenience to everyday living. Upstairs, two guest bedrooms with ensuite bathrooms flank a versatile loft area, great for a home office, reading nook, or creative retreat. The lower level is designed for fun and relaxation, with a family/recreation room for game nights or casual gatherings, another bedroom with ensuite bathroom, plus plenty of storage space to keep everything organized. Outdoor living shines with two levels of decks, including a screened-in upper deck for year-round enjoyment, all overlooking the beautiful Blue Ridge Mountain scenery. For outdoor enthusiasts, the home is just steps from trailheads leading directly to the Johns River, offering endless opportunities for hiking, fishing, and exploring nature. Best of all, it’s less than 5 miles from Wilson Creek, 40,000 acres of the Pisgah National Forest, an outdoor sportsman’s dream. Plus, you’re less than 30 minutes from Blowing Rock, Morganton, and Hickory and only 75 minutes from Charlotte International Airport, making this the perfect blend of luxury, adventure, and accessibility. Welcome Home!
Listing ID:
258819
Property Type:
Single Family
Year Built:
2015
Bedrooms:
4
Bathrooms:
4 Full, 1 Half
Sqft:
4041
Acres:
3.700
Map
Latitude: 35.916012 Longitude: -81.673111
Location & Neighborhood
City: Lenoir
County: Caldwell
Area: 26-Outside of Area
Subdivision: The Coves Mountain River Club
Environment
Utilities & Features
Heat: Electric, Fireplaces, Heat Pump
Sewer: Septic Tank
Utilities: Septic Available
Appliances: Built In Oven, Dryer, Dishwasher, Gas Cooktop, Microwave, Refrigerator, Washer
Parking: Driveway, Gravel, Other, Private, See Remarks
Interior
Fireplace: Stone, Propane
Sqft Living Area Above Ground: 2760
Sqft Total Living Area: 4041
Exterior
Exterior: Hot Tub Spa, Storage, Gravel Driveway
Style: Craftsman
Construction
Construction: Hardboard, Wood Frame
Roof: Architectural, Shingle
Financial
Property Taxes: $5,705
Other
Price Per Sqft: $320
Price Per Acre: $350,000
The data relating this real estate listing comes in part from the High Country Multiple Listing Service ®. Real estate listings held by brokerage firms other than the owner of this website are marked with the MLS IDX logo and information about them includes the name of the listing broker. The information appearing herein has not been verified by the High Country Association of REALTORS or by any individual(s) who may be affiliated with said entities, all of whom hereby collectively and severally disclaim any and all responsibility for the accuracy of the information appearing on this website, at any time or from time to time. All such information should be independently verified by the recipient of such data. This data is not warranted for any purpose -- the information is believed accurate but not warranted.
Our agents will walk you through a home on their mobile device. Enter your details to setup an appointment.