Category
Price
Min Price
Max Price
Beds
Baths
SqFt
Acres
You must be signed into an account to save your search.
Already Have One? Sign In Now
257971 Days on Market: 49
2
Beds
2.5
Baths
1728
Sqft
0.300
Acres
$426,500
For Sale
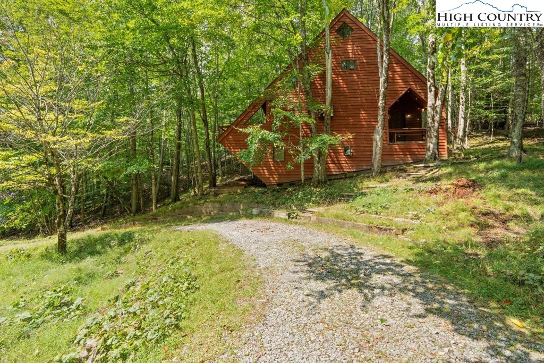
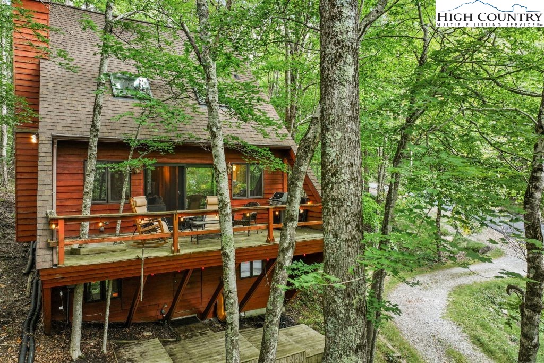
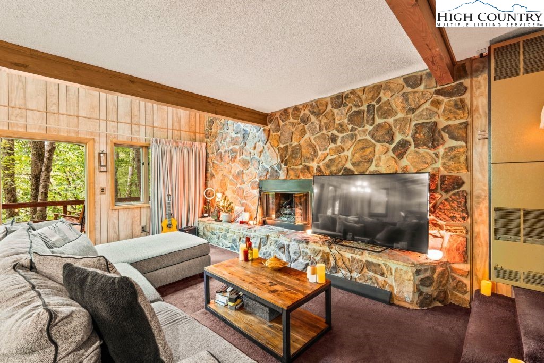
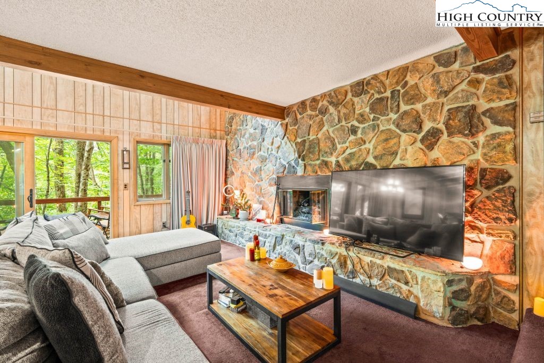
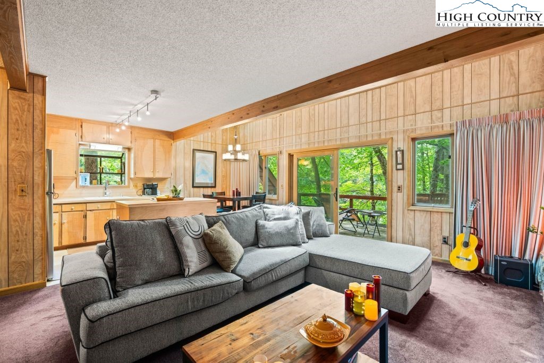
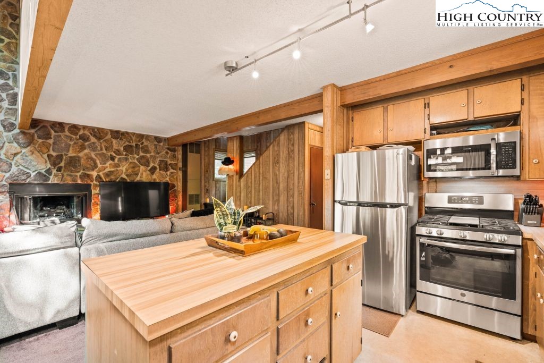
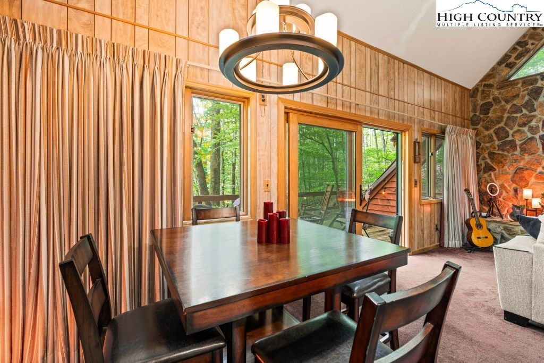
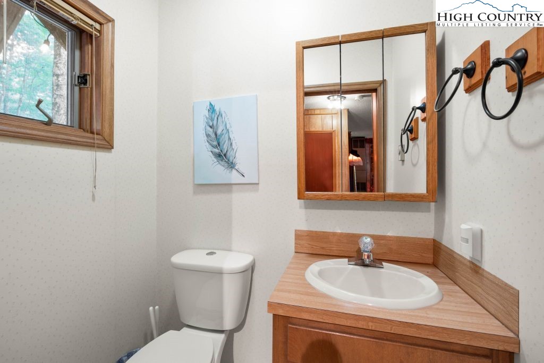
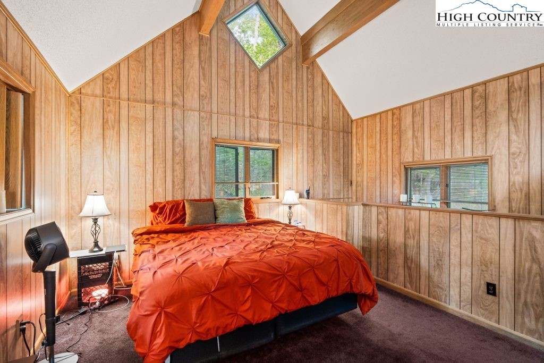
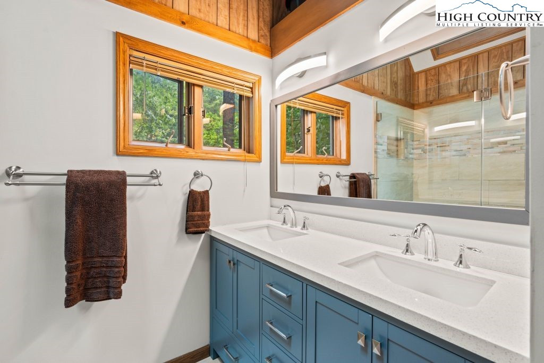
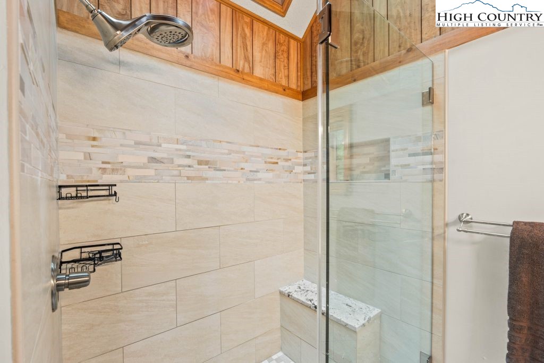
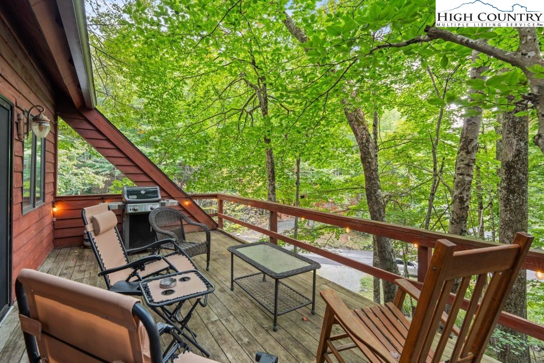
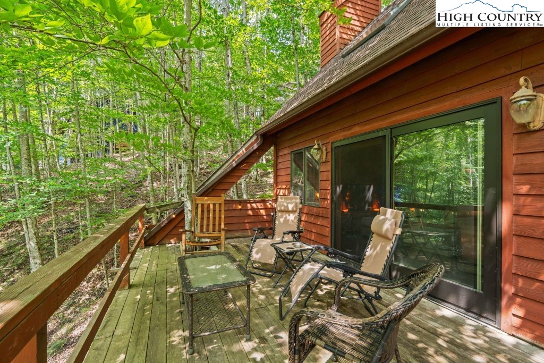
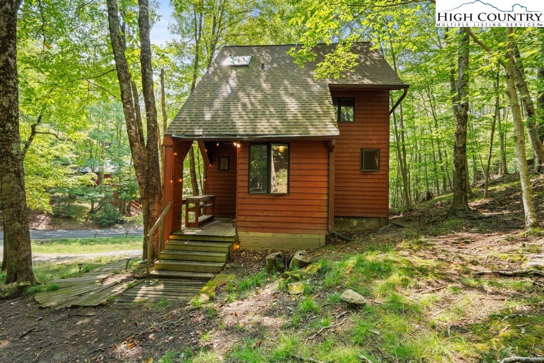
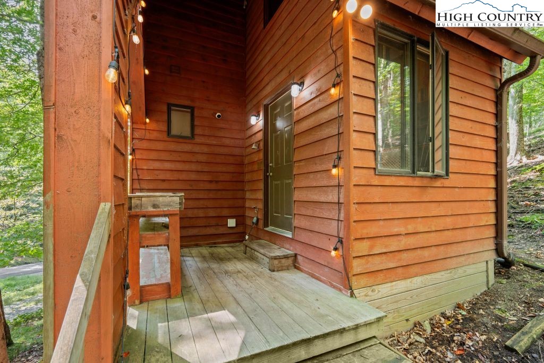
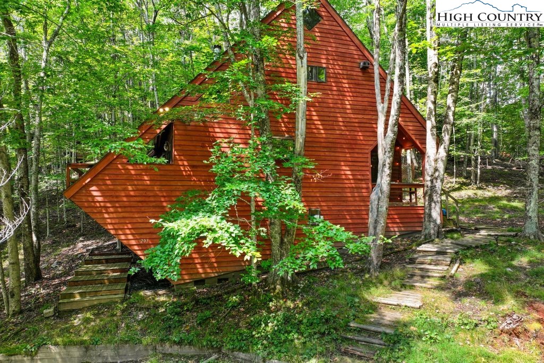
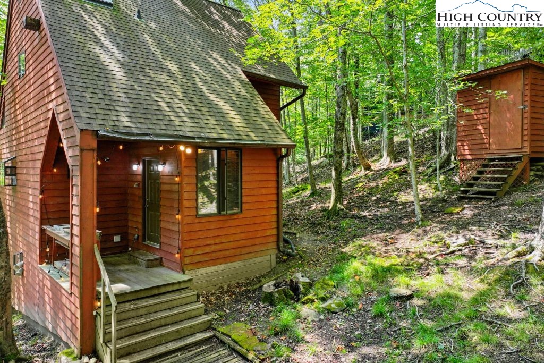
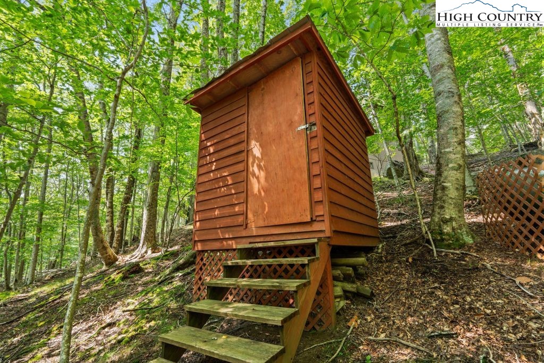
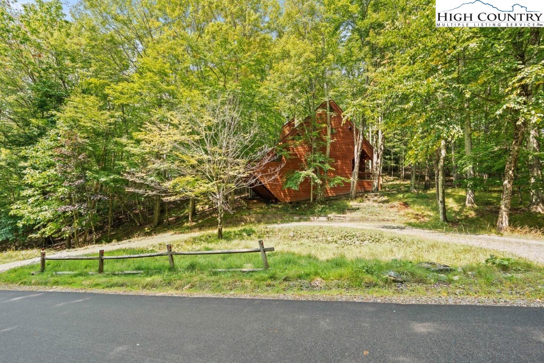
Discover this unique and spacious two-bedroom, two-and-a-half-bath Canadian Red Cedar home nestled on Beech Mountain. Located just off Charter Hills, this architectural gem offers seasonal slope and mountain views. The main level features vaulted ceilings and an open-concept kitchen, dining, and den area with a stunning large stone fireplace, creating a warm and inviting atmosphere. Step onto the back deck and enjoy the tree house ambiance surrounded by nature. Upstairs, you'll find a large primary bedroom with vaulted ceilings and a modern en-suite bath featuring a walk-in tile shower and double vanity. Storage is plentiful throughout the home with ample closets. The lower level offers another spacious bedroom and full bath, currently set up as a media/production room, with a separate entrance leading out to the backyard. Additional amenities include newer laundry appliances, ample parking, and a large storage shed at the back of the property. With a bit of imagination, one can see the possibilities of the lower level becoming a guest suite. Come and check it out and make this sweet spot yours! Trailhead to Pond Creek hiking trail is just around the corner, as well as the Beech Mountain Resort. Please note: furnished with exceptions. Professional measurements differ from tax records. The tax card's square footage reflects only the main living area and decks, excluding the finished basement and upper level. The seller purchased the home in its current condition — no permits found on file.
Listing ID:
257971
Property Type:
Single Family
Year Built:
1987
Bedrooms:
2
Bathrooms:
2 Full, 1 Half
Sqft:
1728
Acres:
0.300
Map
Latitude: 36.201073 Longitude: -81.871739
Location & Neighborhood
City: Beech Mountain
County: Watauga
Area: 6-Laurel Creek, Beaver Dam, Beech Mountain
Subdivision: None
Environment
Utilities & Features
Heat: Forced Air, Propane
Sewer: Public Sewer
Utilities: Cable Available, High Speed Internet Available
Appliances: Dryer, Dishwasher, Electric Range, Disposal, Gas Water Heater, Microwave, Refrigerator, Tankless Water Heater, Washer
Parking: Driveway, No Garage, Paved, Private
Interior
Fireplace: One, Stone, Wood Burning
Windows: Skylights
Sqft Living Area Above Ground: 1130
Sqft Total Living Area: 1728
Exterior
Exterior: Storage, Paved Driveway
Style: Mountain
Construction
Construction: Cedar, Wood Frame
Roof: Asphalt, Shingle
Financial
Property Taxes: $3,210
Other
Price Per Sqft: $247
Price Per Acre: $1,421,667
The data relating this real estate listing comes in part from the High Country Multiple Listing Service ®. Real estate listings held by brokerage firms other than the owner of this website are marked with the MLS IDX logo and information about them includes the name of the listing broker. The information appearing herein has not been verified by the High Country Association of REALTORS or by any individual(s) who may be affiliated with said entities, all of whom hereby collectively and severally disclaim any and all responsibility for the accuracy of the information appearing on this website, at any time or from time to time. All such information should be independently verified by the recipient of such data. This data is not warranted for any purpose -- the information is believed accurate but not warranted.
Our agents will walk you through a home on their mobile device. Enter your details to setup an appointment.