Category
Price
Min Price
Max Price
Beds
Baths
SqFt
Acres
You must be signed into an account to save your search.
Already Have One? Sign In Now
256898 Morganton, NE 28655
4
Beds
3.5
Baths
2921
Sqft
1.070
Acres
$999,999
For Sale
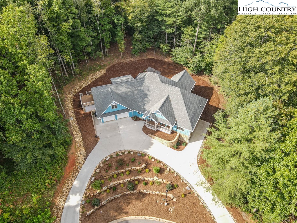
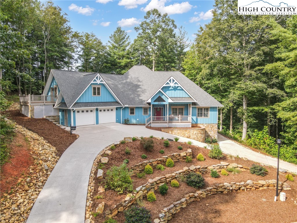
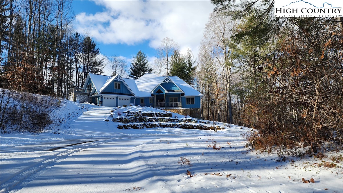
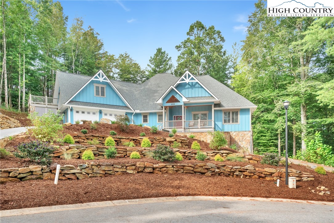
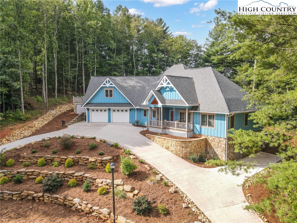
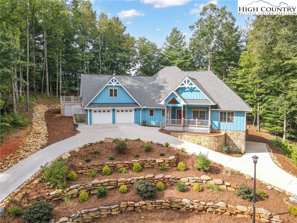
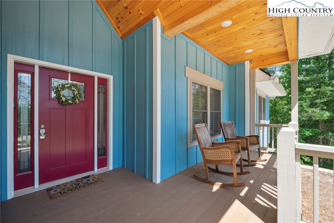
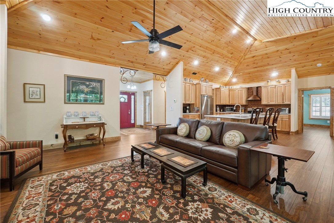
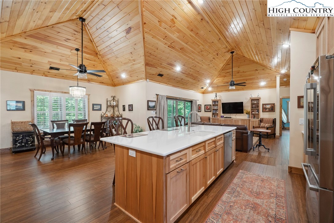
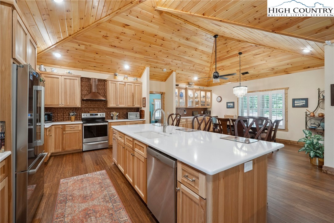
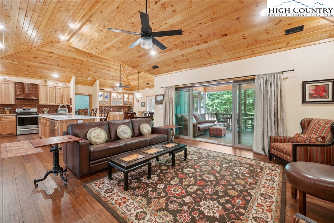
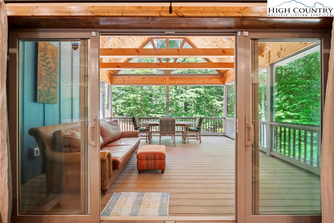
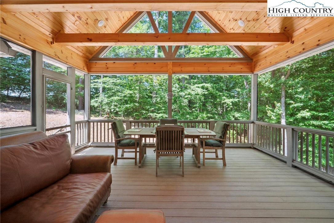
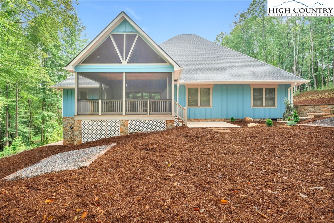
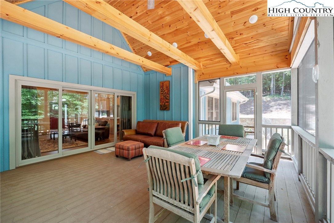
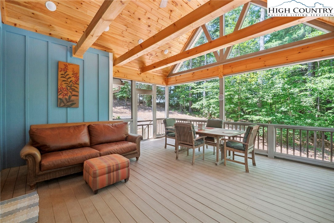
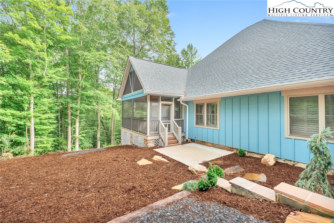
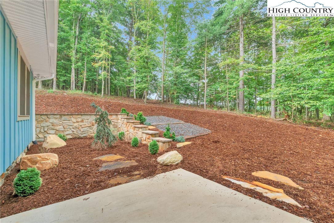
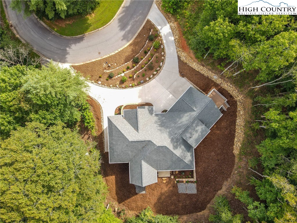
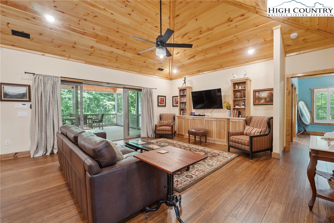
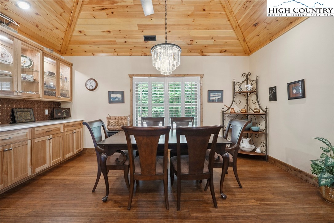
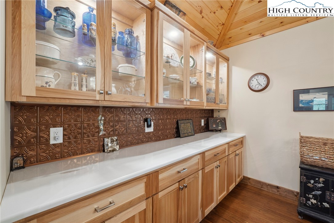
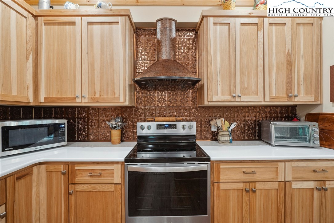
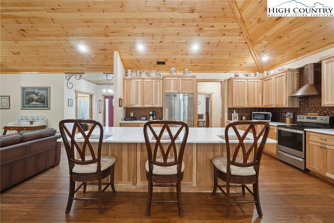
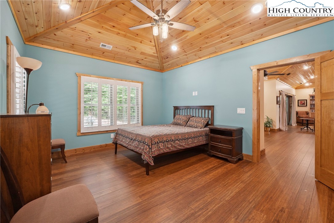
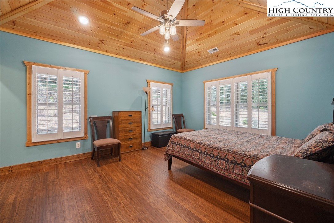
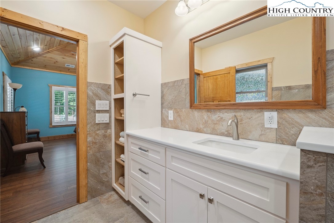
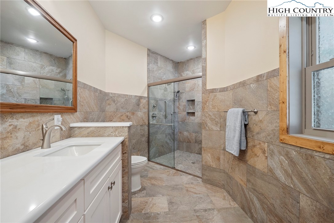
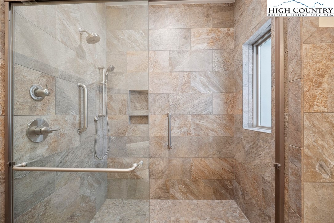
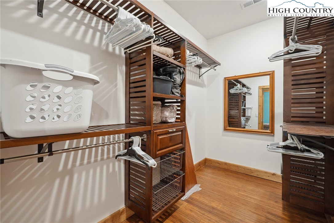
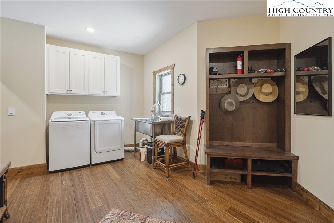
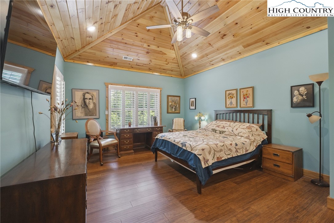
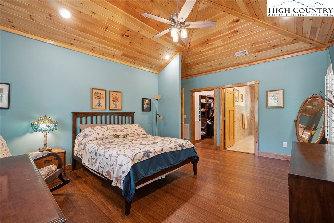
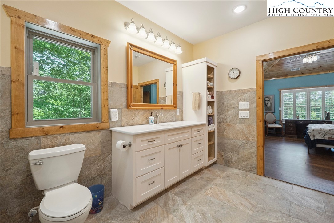
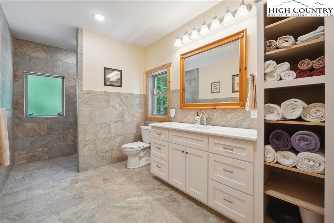
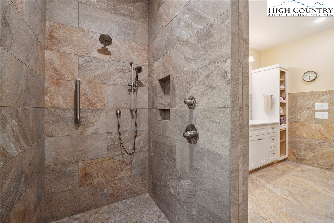
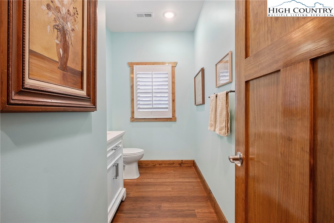
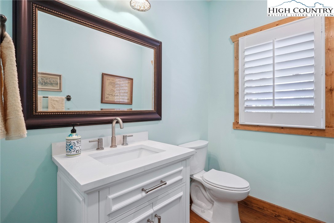
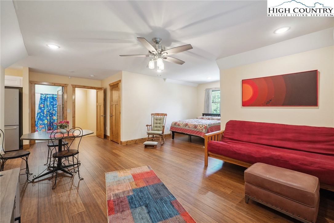
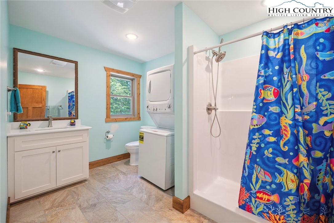
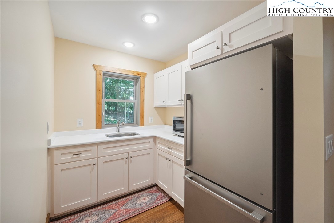
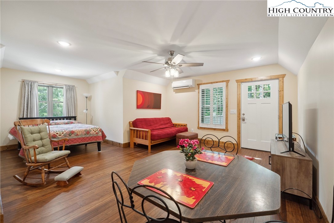
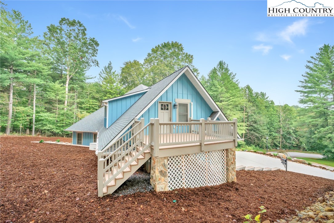
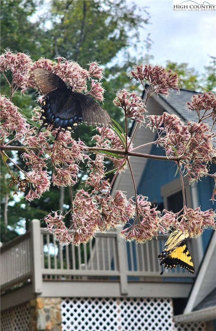
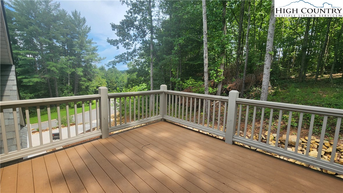
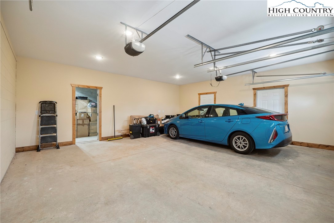
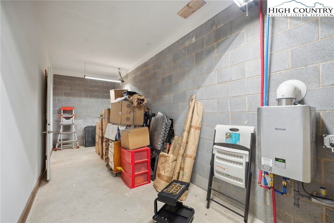
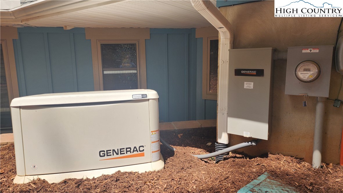
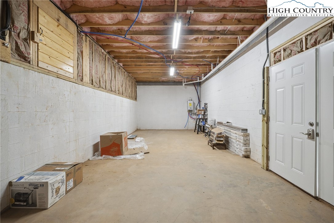
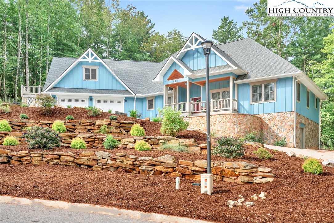
Exceptional custom 4BR/3.5BA home with two Primary bedrooms, each with full bathroom En-suites, WIC's on the main level along with a separate 3rd bedroom w/ ample closet space. Convenient to downtown shopping, eateries, I-40 & Hospital. Upper level with own int/ext entry (ADU), Accessory Dwelling Unit for a guest suite or extended family with own kitchen, full bathroom & private open outside deck. The home is well appointed on 3 landscaped & wooded lots on a private cul-de-sac. Breathtaking entry with 13' multi-angled vaulted ceilings that flow throughout the open floorplan of the main living area. Beautiful bamboo flooring & an abundance of natural light thru-out the home leads you to a gorgeous, screened back deck for continued entertaining. Spacious well thought out kitchen with tons of hardwood cabinets, multiple pullouts, countertop space, center island w/prep sink, copper backsplash and all appliances included. Natural gas generator runs entire home. Dbl garage, plenty of storage. Shown by Appt.
Listing ID:
256898
Property Type:
Single Family
Year Built:
2024
Bedrooms:
4
Bathrooms:
3 Full, 1 Half
Sqft:
2921
Acres:
1.070
Garage/Carport:
2
Map
Latitude: 35.756924 Longitude: -81.669604
Location & Neighborhood
City: Morganton
County: Burke
Area: 26-Outside of Area
Subdivision: OtherSeeRemarks
Environment
Utilities & Features
Heat: Ductless, Electric, Forced Air, Gas
Sewer: Public Sewer
Utilities: Cable Available, High Speed Internet Available
Appliances: Dryer, Dishwasher, Exhaust Fan, Electric Range, Electric Water Heater, Other, Refrigerator, See Remarks, Tankless Water Heater, Washer
Parking: Attached, Concrete, Driveway, Garage, Two Car Garage
Interior
Fireplace: None
Sqft Living Area Above Ground: 2921
Sqft Total Living Area: 2921
Exterior
Style: Craftsman
Construction
Construction: Fiber Cement, Hardboard, Wood Siding, Wood Frame
Garage: 2
Roof: Architectural, Shingle
Financial
Property Taxes: $3,926
Other
Price Per Sqft: $342
Price Per Acre: $934,579
The data relating this real estate listing comes in part from the High Country Multiple Listing Service ®. Real estate listings held by brokerage firms other than the owner of this website are marked with the MLS IDX logo and information about them includes the name of the listing broker. The information appearing herein has not been verified by the High Country Association of REALTORS or by any individual(s) who may be affiliated with said entities, all of whom hereby collectively and severally disclaim any and all responsibility for the accuracy of the information appearing on this website, at any time or from time to time. All such information should be independently verified by the recipient of such data. This data is not warranted for any purpose -- the information is believed accurate but not warranted.
Our agents will walk you through a home on their mobile device. Enter your details to setup an appointment.