Category
Price
Min Price
Max Price
Beds
Baths
SqFt
Acres
You must be signed into an account to save your search.
Already Have One? Sign In Now
258526 Days on Market: 1
3
Beds
5.5
Baths
7394
Sqft
0.710
Acres
$1,250,000
For Sale
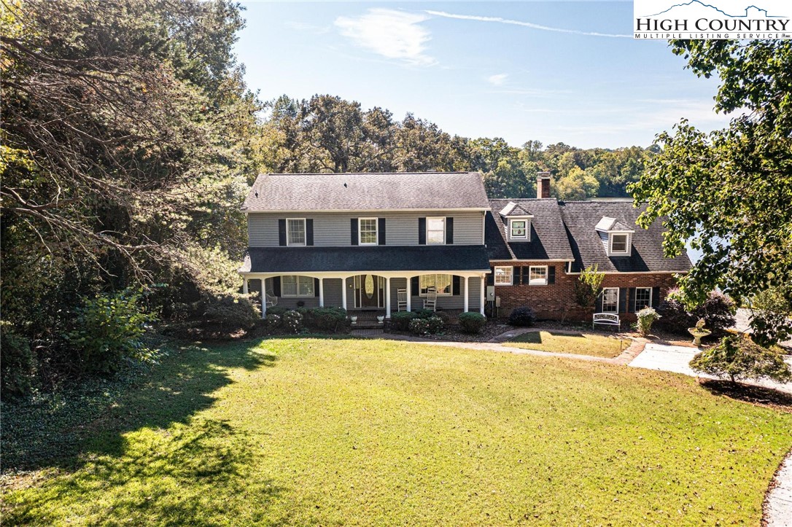
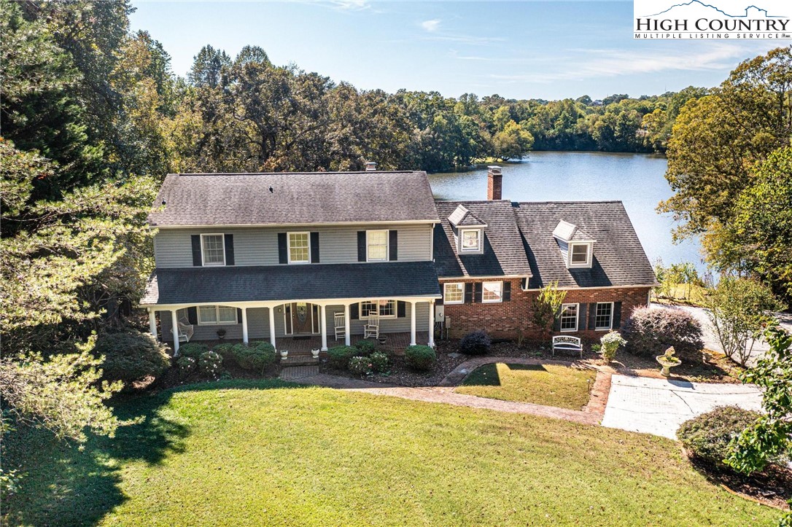
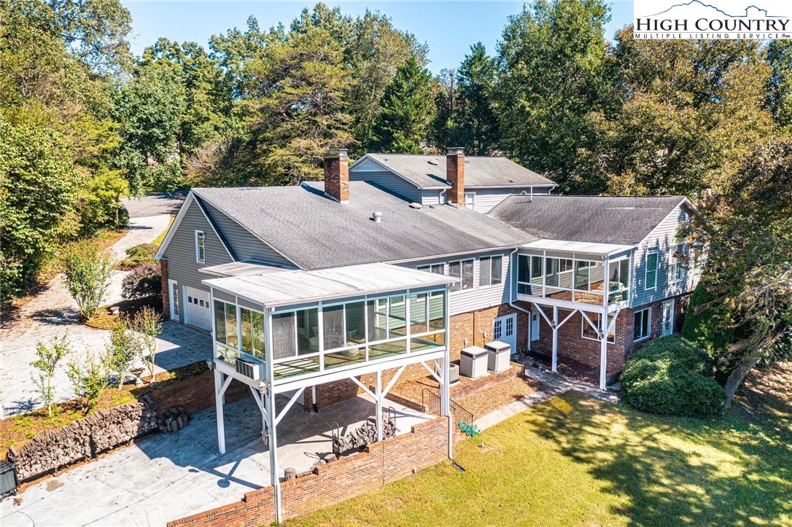
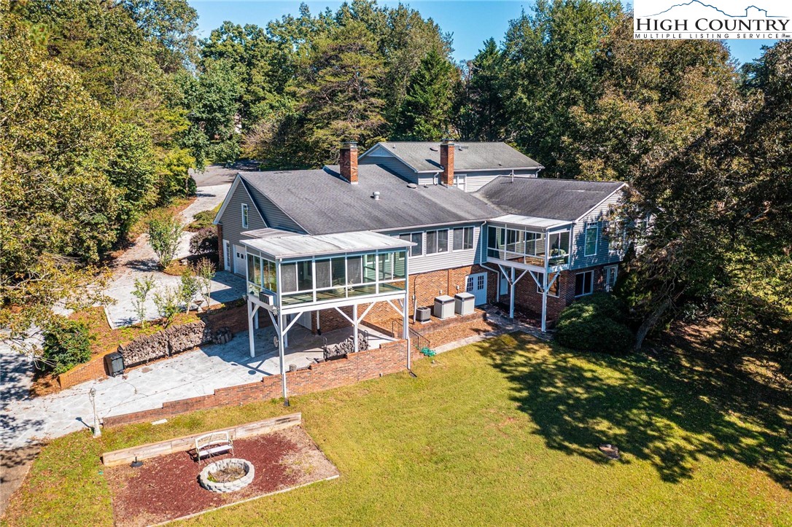
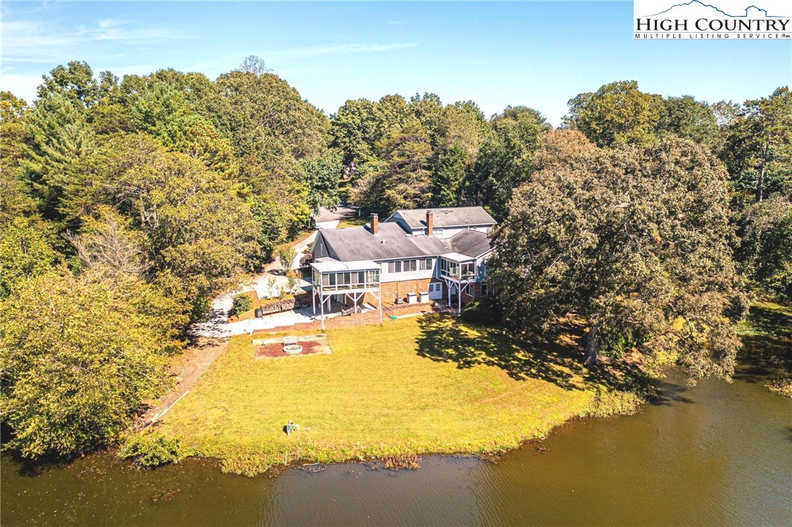
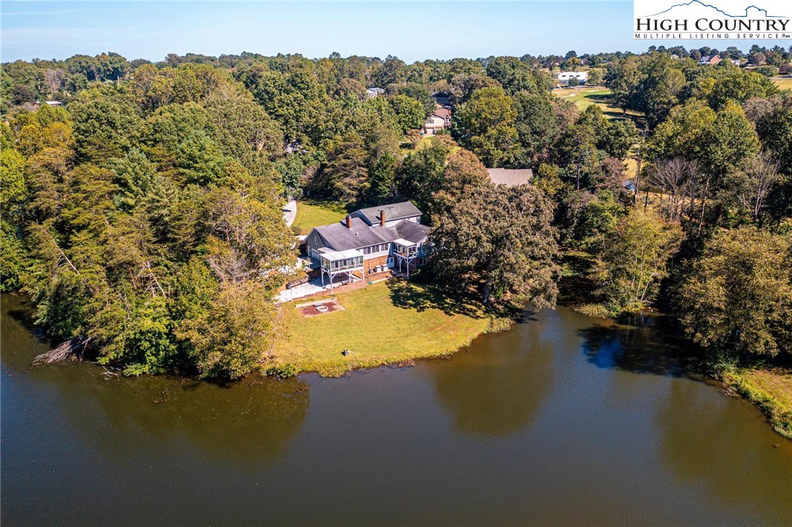
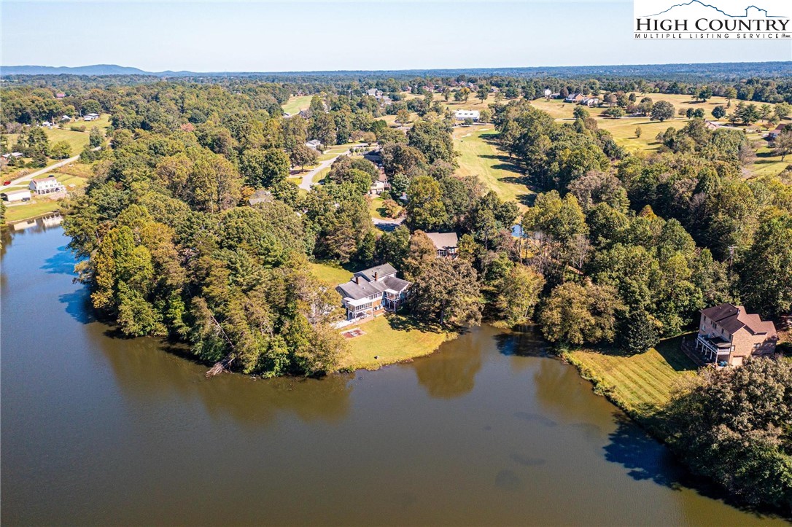
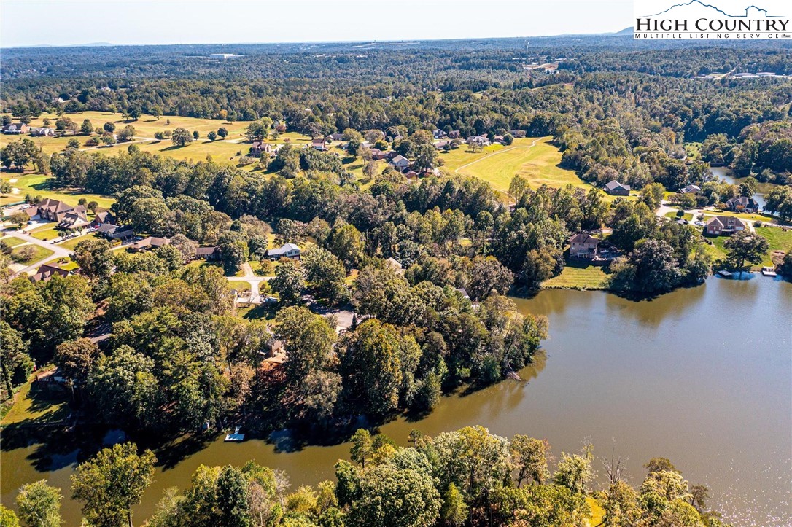
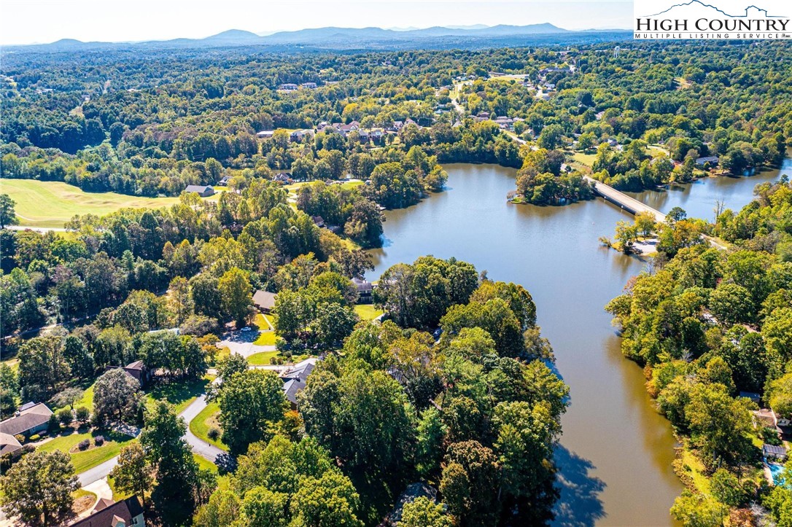
Expansive and beautiful home with lots of character and tons of features located in the Granada Farms subdivision. Large, main level features a beautiful Kitchen with lots of counter space, an island with breakfast bar, a dining area and a fireplace! The Primary Bedroom has an ensuite bath with dressing table, a separate water closet, and a walk-in closet with cedar accents. The main level also boasts a Dining Room, Living Room and an Office. The large family room, and 2 Sunrooms provide beautiful views overlooking Gunpowder Creek Lake (a.k.a., the old mill pond.) There is also a large Media/Music Room with vaulted ceiling. The upper level features a second Primary bedroom that has a large bath with garden tub and separate shower, a third bedroom and an additional full bath. There is also a fun play room/flex space. The lower level has a nice den area, a spacious Family Room with yet more water views. The Family Room also has a whirlpool tub and a sauna! The lower level also has a fantastic Billiard Room with wet bar and a second garage! Large back yard with over 200 feet of water frontage for fishing, launching your kayak and more! You can also enjoy golf at The Silos at Granada Farms! This home would be great for multi-generational living. There is just so much to love about this home, so schedule your viewing today!
Listing ID:
258526
Property Type:
Single Family
Year Built:
1981
Bedrooms:
3
Bathrooms:
5 Full, 1 Half
Sqft:
7394
Acres:
0.710
Garage/Carport:
2
Map
Latitude: 35.804584 Longitude: -81.409797
Location & Neighborhood
City: Granite Falls
County: Caldwell
Area: 26-Outside of Area
Subdivision: Granada Farms
Environment
Utilities & Features
Heat: Electric, Heat Pump
Sewer: Septic Permit3 Bedroom, Septic Tank
Utilities: Septic Available
Appliances: Cooktop, Down Draft, Dryer, Dishwasher, Electric Range, Electric Water Heater, Disposal, Microwave, Refrigerator, Washer
Parking: Attached, Concrete, Driveway, Garage, Two Car Garage, Other, See Remarks
Interior
Fireplace: Masonry
Sqft Living Area Above Ground: 5132
Sqft Total Living Area: 7394
Exterior
Exterior: Other, See Remarks
Style: Other, See Remarks
Construction
Construction: Brick, Vinyl Siding, Wood Frame
Garage: 2
Roof: Asphalt, Shingle
Financial
Property Taxes: $8,846
Other
Price Per Sqft: $169
Price Per Acre: $1,760,563
The data relating this real estate listing comes in part from the High Country Multiple Listing Service ®. Real estate listings held by brokerage firms other than the owner of this website are marked with the MLS IDX logo and information about them includes the name of the listing broker. The information appearing herein has not been verified by the High Country Association of REALTORS or by any individual(s) who may be affiliated with said entities, all of whom hereby collectively and severally disclaim any and all responsibility for the accuracy of the information appearing on this website, at any time or from time to time. All such information should be independently verified by the recipient of such data. This data is not warranted for any purpose -- the information is believed accurate but not warranted.
Our agents will walk you through a home on their mobile device. Enter your details to setup an appointment.