Category
Price
Min Price
Max Price
Beds
Baths
SqFt
Acres
You must be signed into an account to save your search.
Already Have One? Sign In Now
255505 Days on Market: 45
4
Beds
4.5
Baths
4864
Sqft
1.400
Acres
$1,750,000
Under Contract
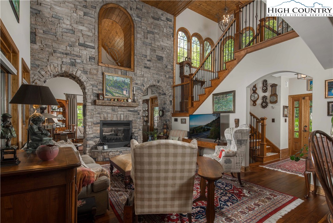
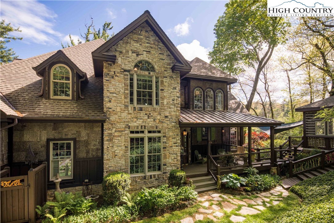
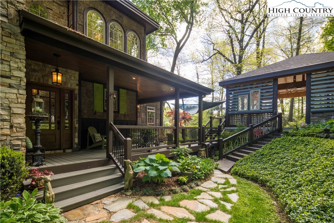
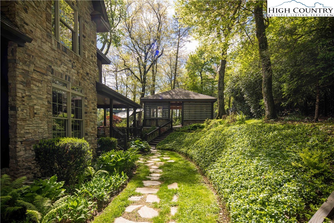
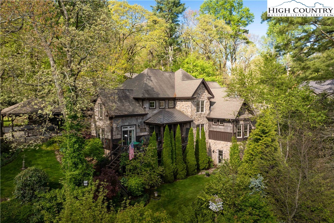
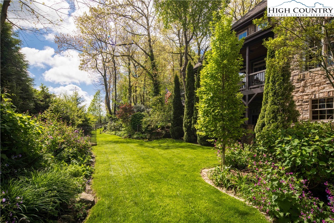
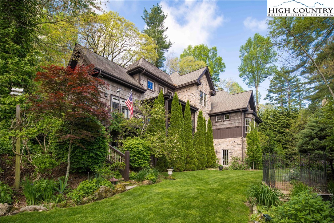
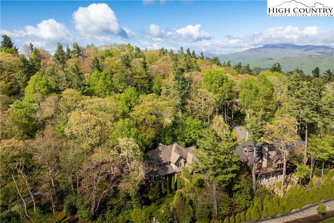
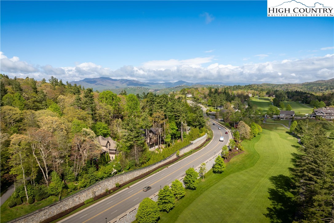
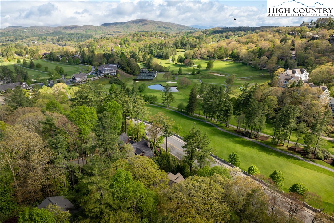
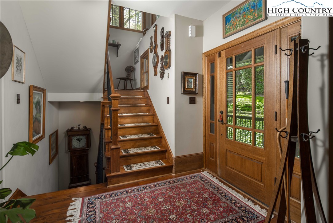
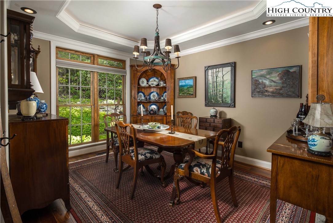
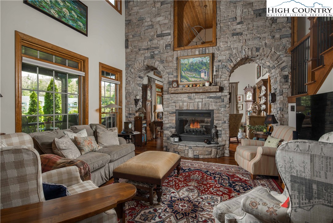
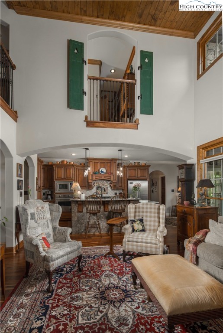
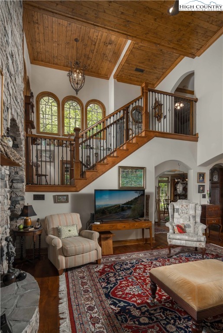
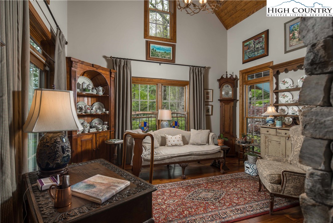
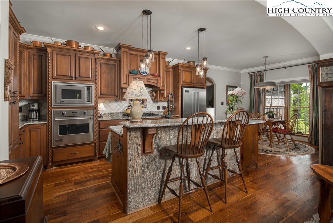
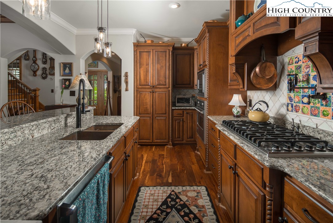
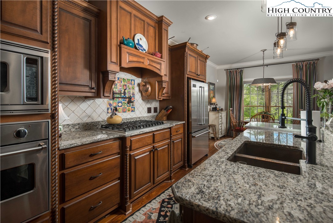
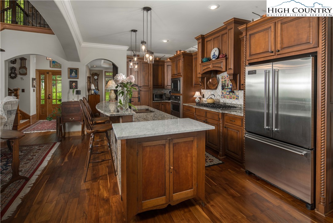
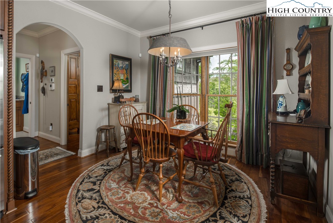
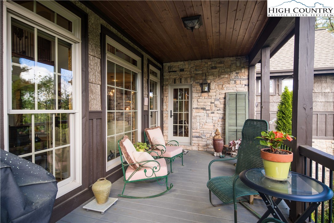
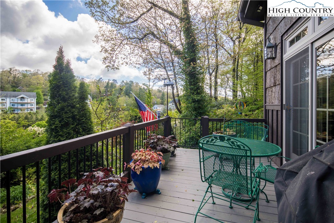

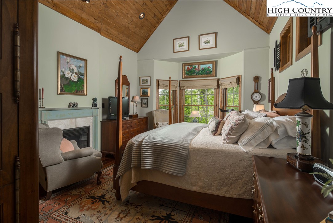
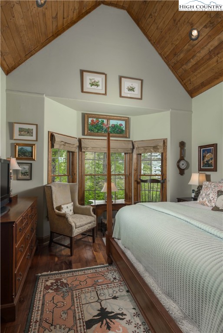
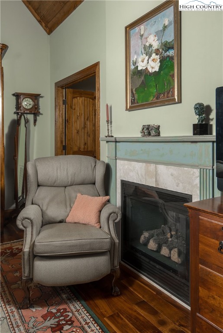
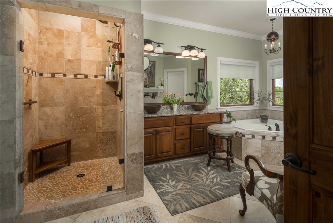
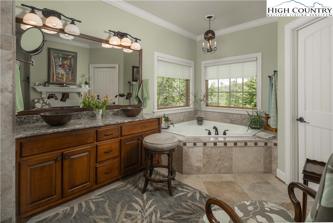
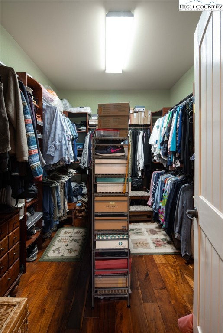

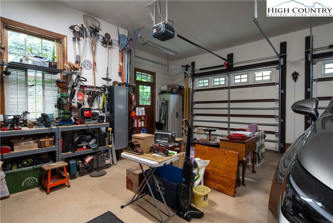
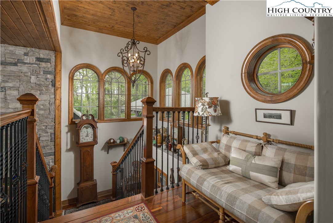
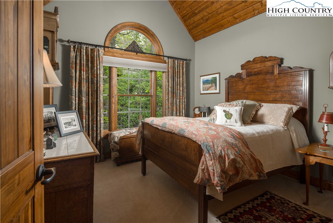
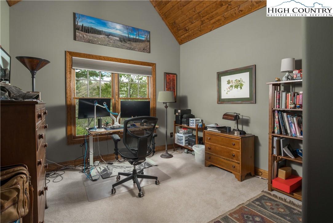
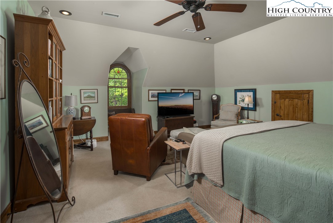
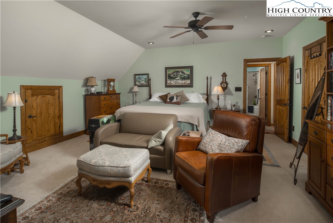
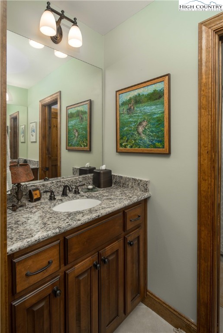

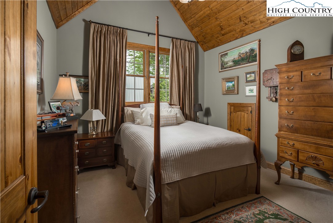

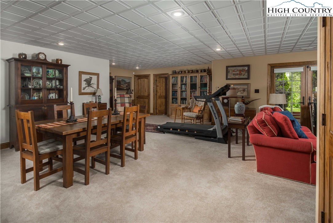
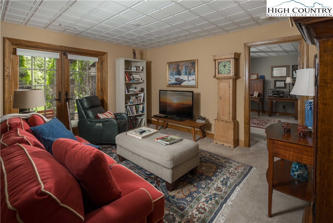
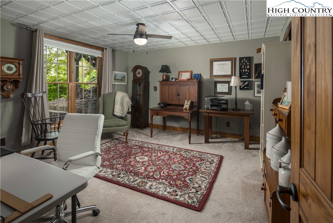
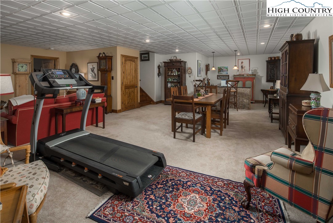
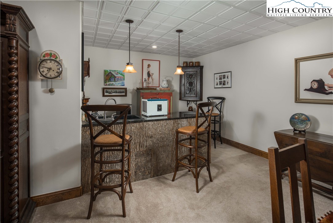
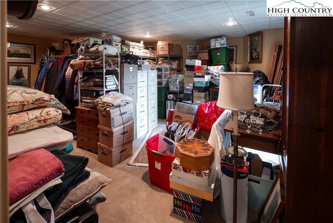
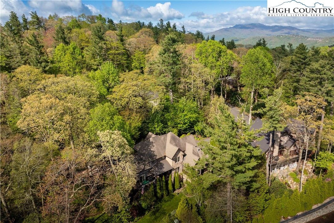
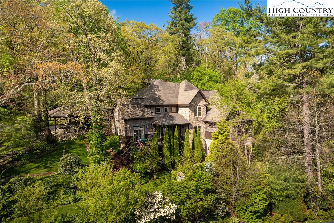
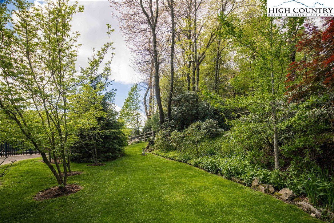
On a ridge in the Green Park Historical District is a remarkable home. Surrounded by lush landscaping with hardwoods, flowering trees, shrubs and small gardens, this contemporary home is a surprising Shangri-la. Rising three floors on the ridge, this large home is a treasure trove of antiques and collectibles. It is ideal for entertaining and a separation of generations. Upon entering the front porch with sitting area, you see the steps to a carport and second driveway. As you enter the foyer, the ceiling rises two floors revealing a vaulted ceiling and wooden beams. The great room has a window wall and double stone fireplace that opens through an adjoining den with windows rising to the ceiling. The open plan's kitchen with upscale appliances, custom cabinets, granite counters next to a breakfast nook with window wall. Just around the corner is an elegant dining room with coffered ceiling. A wide porch runs the length of the great room. The primary bedroom has a fireplace opening into a luxurious bath with granite counter, whirlpool tub and tile shower. Generous walk-in closets. A hall leading to the garage opens to a half-bath and a laundry room. Luxurious one-floor living. The second floor has three large bedrooms and two baths. There is an office/bonus room. Great for family and guests. The lower level of the house opens onto the verdant grounds. With 1,755 square feet of heated space, including full bath, this area lends itself to uses such as exercise, family, hobby, games, office, artist studio & bunk room. Plenty of room to pursue your passion. The owners carry their interests to a tool shop in the attached double-car garage. Since acquiring the property, they have added 1.5 lots, a 2nd paved driveway, a carport storage building, high efficiency gas furnace/air conditioner, extensive fencing and landscaping, & other improvements, making it a remarkable property! Conveniently located near Blowing Rock Country Club.
Listing ID:
255505
Property Type:
Single Family
Year Built:
2008
Bedrooms:
4
Bathrooms:
4 Full, 1 Half
Sqft:
4864
Acres:
1.400
Garage/Carport:
2
Map
Latitude: 36.119050 Longitude: -81.662169
Location & Neighborhood
City: Blowing Rock
County: Caldwell
Area: 4-BlueRdg, BlowRck YadVall-Pattsn-Globe-CALDWLL)
Subdivision: OtherSeeRemarks
Environment
Utilities & Features
Heat: Electric, Fireplaces, Heat Pump
Sewer: Public Sewer
Appliances: Dishwasher, Electric Water Heater, Gas Cooktop, Gas Range, Refrigerator
Parking: Asphalt, Attached, Carport, Driveway, Garage, Two Car Garage, Paved, Private, Shared Driveway
Interior
Fireplace: Two, Propane
Sqft Living Area Above Ground: 3109
Sqft Total Living Area: 4864
Exterior
Exterior: None, Paved Driveway
Style: Craftsman
Construction
Construction: Stone, Wood Siding, Wood Frame
Garage: 2
Roof: Asphalt, Metal, Shingle
Financial
Property Taxes: $4,035
Other
Price Per Sqft: $360
Price Per Acre: $1,250,000
The data relating this real estate listing comes in part from the High Country Multiple Listing Service ®. Real estate listings held by brokerage firms other than the owner of this website are marked with the MLS IDX logo and information about them includes the name of the listing broker. The information appearing herein has not been verified by the High Country Association of REALTORS or by any individual(s) who may be affiliated with said entities, all of whom hereby collectively and severally disclaim any and all responsibility for the accuracy of the information appearing on this website, at any time or from time to time. All such information should be independently verified by the recipient of such data. This data is not warranted for any purpose -- the information is believed accurate but not warranted.
Our agents will walk you through a home on their mobile device. Enter your details to setup an appointment.