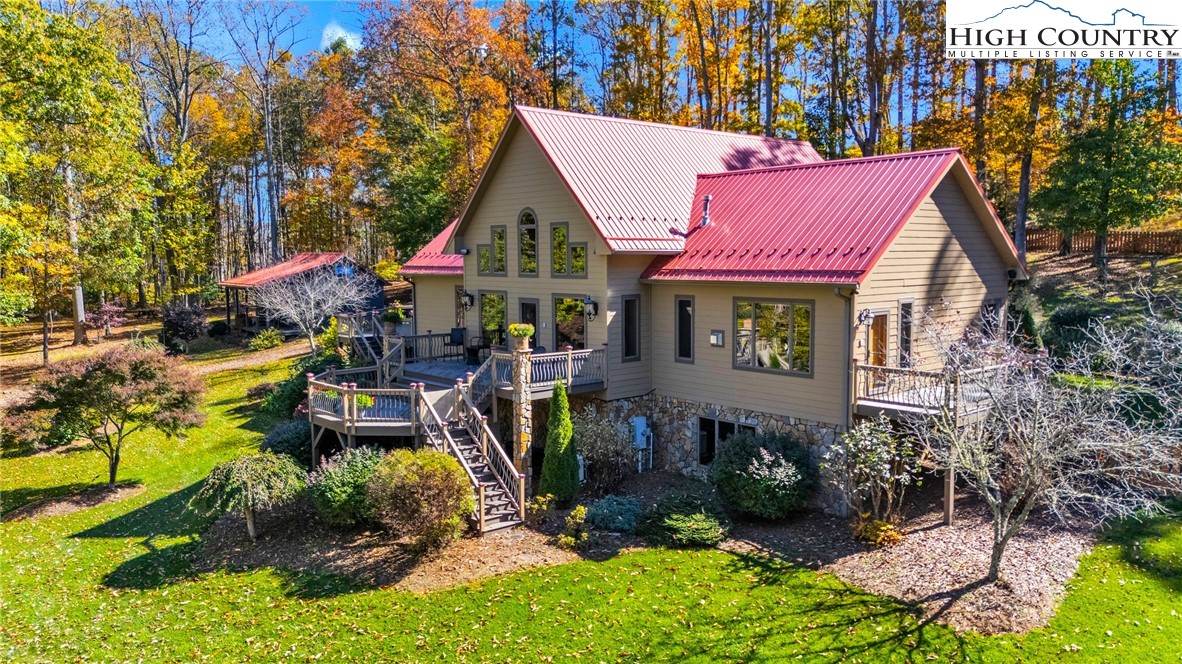Category
Price
Min Price
Max Price
Beds
Baths
SqFt
Acres
You must be signed into an account to save your search.
Already Have One? Sign In Now
258846 Laurel Springs, NC 28644
3
Beds
2.5
Baths
3946
Sqft
18.100
Acres
$1,279,900
For Sale


















































Escape to this breathtaking gem located in the Blue Ridge Mountains!! This exquisitely maintained home is situated on approx. 18.01 acres, offers quality construction and lovely mountain views. The FP layout features, a large dining and kitchen with granite counters & upgraded appliance in the last 5 years. The spacious great room has high vaulted ceiling, a stone fireplace and wonderful natural lighting. The primary bedroom suite includes a corner fireplace and access to side deck, spacious bathroom with heated tile floors, tiled shower, soaking tub and amazing walk-in closet that is a dream come true! There is a 2nd bedroom and bath for guest on the main floor. The upstairs loft is great multi-purpose space and the basement features game-room, space for 3rd bedroom, fitness RM and lots of storage. Additional features include: hardwood & tile floors throughout, heat pump & Rinnai tankless water heater in 2022; home and storage barn painted in 2024; Generac generator in 2025; wired speakers inside & outside; LED lighting, built-in bookcase & desk, security system, oversized 2 car garage; storage barn with covered porch for all your tools and toys. Enjoy true peace and tranquility from the multiple outdoor living spaces surrounded by beautiful landscaping and large natural boulders around the property. Schedule a time to come see this incredible property!!
Listing ID:
258846
Property Type:
Single Family
Year Built:
2009
Bedrooms:
3
Bathrooms:
2 Full, 2 Half
Sqft:
3946
Acres:
18.100
Garage/Carport:
2
Map
Latitude: 36.447790 Longitude: -81.311829
Location & Neighborhood
City: Laurel Springs
County: Ashe
Area: 19-Peak Creek, Obids
Subdivision: None
Environment
Utilities & Features
Heat: Electric, Fireplaces, Heat Pump
Sewer: Septic Permit3 Bedroom
Utilities: High Speed Internet Available
Appliances: Convection Oven, Dryer, Dishwasher, Electric Cooktop, Gas Water Heater, Microwave, Refrigerator, Tankless Water Heater, Washer
Parking: Asphalt, Attached, Driveway, Garage, Two Car Garage, Paved, Private
Interior
Fireplace: Two, Gas, Stone, Vented, Propane
Windows: Window Treatments
Sqft Living Area Above Ground: 2753
Sqft Total Living Area: 3946
Exterior
Exterior: Fire Pit, Out Buildings, Paved Driveway
Style: Mountain
Construction
Construction: Fiber Cement, Masonry, Wood Frame
Garage: 2
Roof: Metal
Financial
Property Taxes: $4,303
Other
Price Per Sqft: $324
Price Per Acre: $70,713
The data relating this real estate listing comes in part from the High Country Multiple Listing Service ®. Real estate listings held by brokerage firms other than the owner of this website are marked with the MLS IDX logo and information about them includes the name of the listing broker. The information appearing herein has not been verified by the High Country Association of REALTORS or by any individual(s) who may be affiliated with said entities, all of whom hereby collectively and severally disclaim any and all responsibility for the accuracy of the information appearing on this website, at any time or from time to time. All such information should be independently verified by the recipient of such data. This data is not warranted for any purpose -- the information is believed accurate but not warranted.
Our agents will walk you through a home on their mobile device. Enter your details to setup an appointment.