Category
Price
Min Price
Max Price
Beds
Baths
SqFt
Acres
You must be signed into an account to save your search.
Already Have One? Sign In Now
This Listing Sold On December 31, 2020
221862 Sold On December 31, 2020
4
Beds
3.5
Baths
2871
Sqft
0.660
Acres
$727,000
Sold
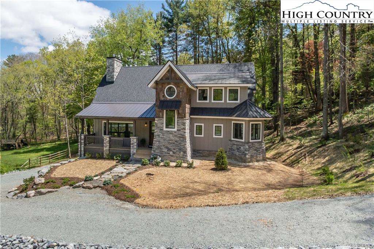
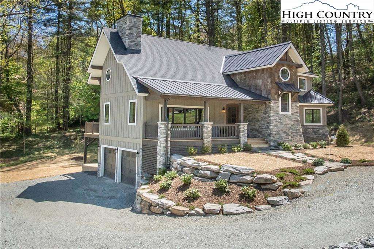
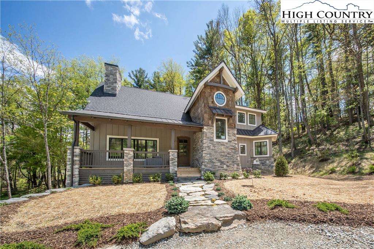
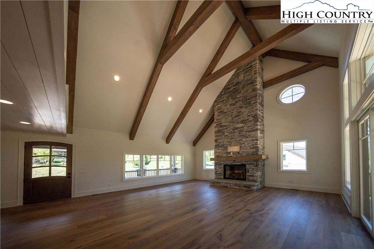
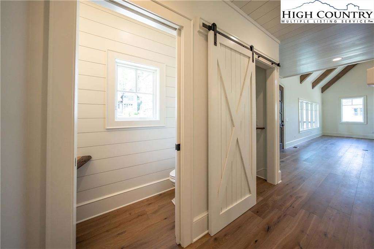
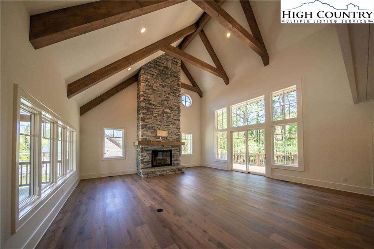
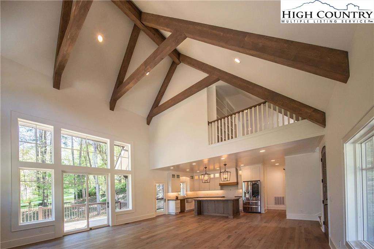
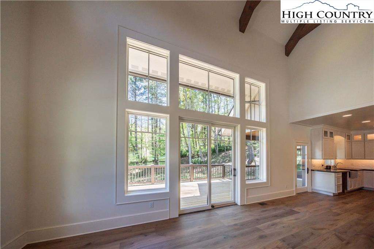
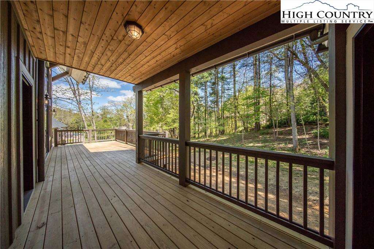
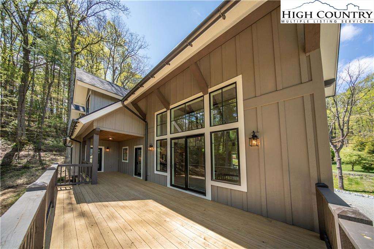
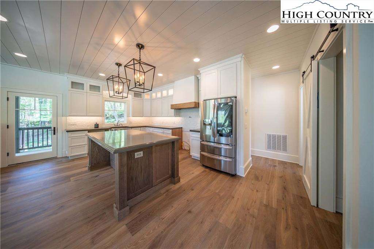
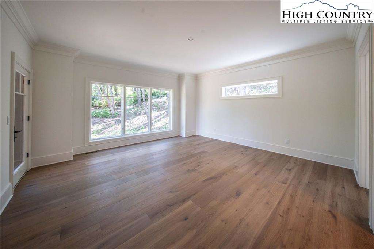
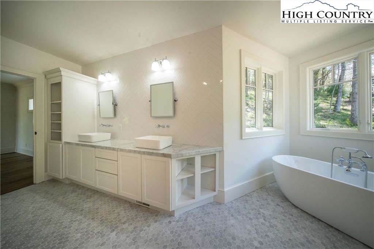
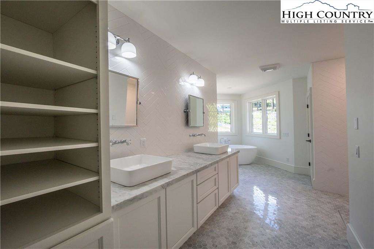
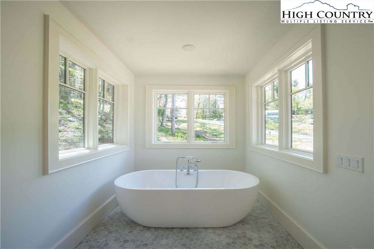
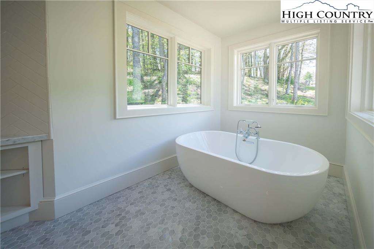
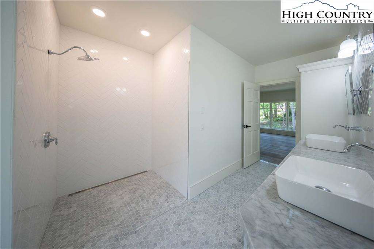
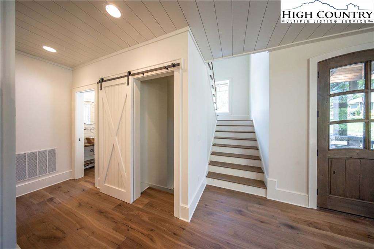
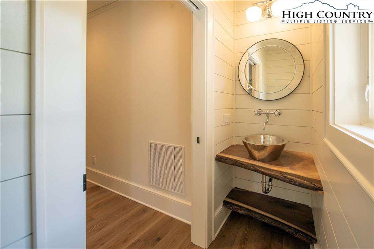
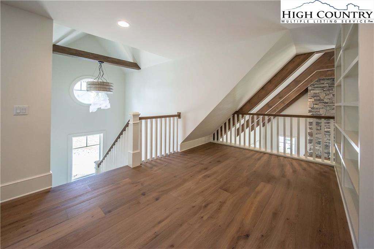
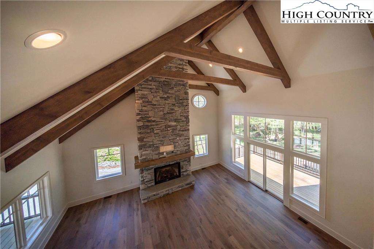
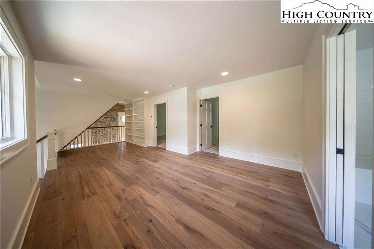
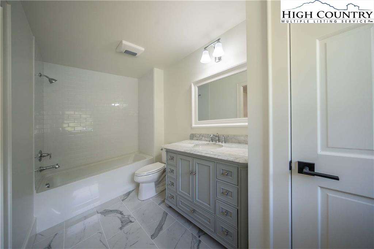
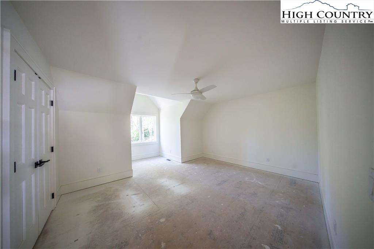
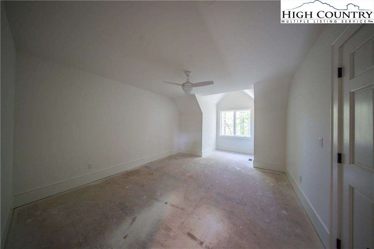
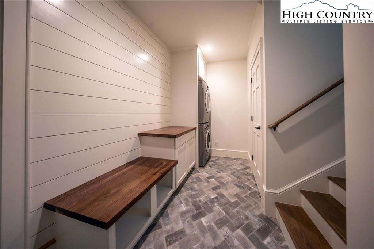
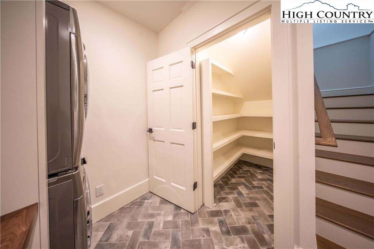
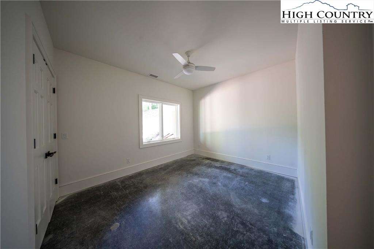
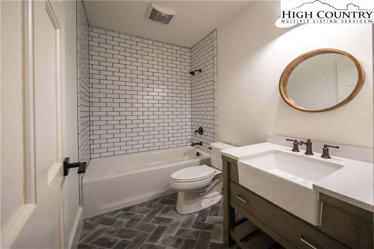
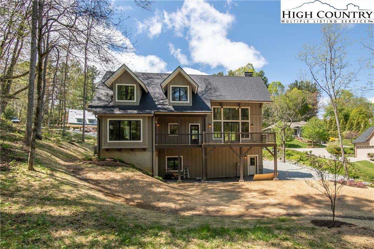
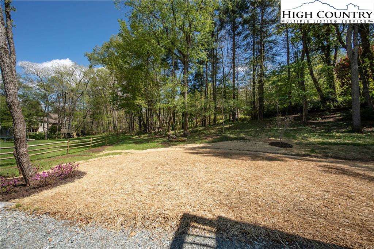
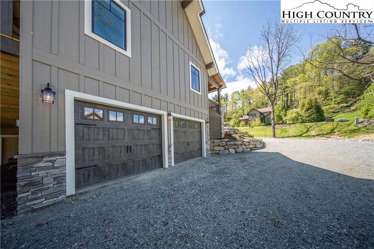
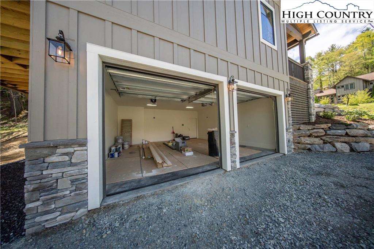
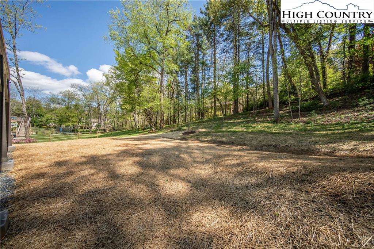
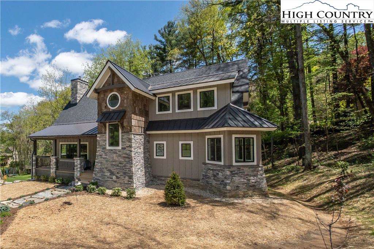
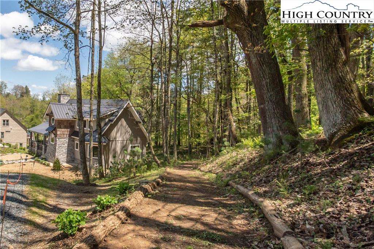
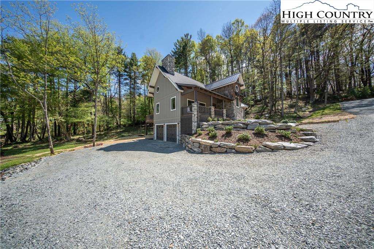
New Construction, short distance to town and the University in Boone NC. Council Oaks is a gated subdivision. A fantastic Moss Creek design home that has it all - 4 spacious bedrooms, 3 and 1/2 luxury baths. An extended great room with soaring vaulted ceilings adorned with hand-hewn beams, and a towering stacked stone fireplace set the tone for the gracious living area. The kitchen is heaven for any chef, boasting an oversized island, gorgeous fixtures, and high-end appliances. On the main level you will luxuriate in the master suite. The marble bathroom has double vanities, glass shower, and a sumptuous soaking tub. No master suite is complete without a walk-in closet, and this one does not disappoint. Upstairs are two additional bedrooms and a lavish bathroom. A great flex space rounds out this floor. Den, office, or lounge, this space is too large to call a loft. Below is the two-car garage, a mudroom/laundry, and ample pantry. Also the fourth bedroom and adjoining bath have access to the outside and driveway. The mudroom can be upfitted as a small kitchen if you need a separate suite. Enjoy the High Country life and University excitement in this highly prized location.
Listing ID:
221862
Property Type:
Single Family
Year Built:
2020
Bedrooms:
4
Bathrooms:
3 Full, 1 Half
Sqft:
2871
Acres:
0.660
Garage/Carport:
2 Car, Attached, Basement
Map
Latitude: 36.220177 Longitude: -81.670298
Location & Neighborhood
City: Boone
County: Watauga
Area: 1-Boone, Brushy Fork, New River
Subdivision: Councill Oaks
Zoning: Deed Restrictions
Environment
Elevation Range: 3001-3500 ft
Utilities & Features
Heat: Fireplace-Natural Gas, Forced Air-Natural Gas
Auxiliary Heat Source: Fireplace-Propane
Hot Water: Tankless-Gas
Internet: Yes
Sewer: City
Amenities: Cable Available, High Speed Internet
Appliances: Cooktop-Gas, Dishwasher, Disposal, Dryer, Dryer Hookup, Exhaust Fan, Gas Range, Refrigerator, Washer, Washer Hookup
Interior
Interior Amenities: Basement Laundry
Fireplace: Gas Vented, One
Windows: Double Pane
Sqft Basement Heated: 409
Sqft Living Area Above Ground: 2462
Sqft Total Living Area: 2871
Exterior
Exterior: Bark, Cedar, Hardboard
Style: Adirondack, Cottage
Porch / Deck: Covered, Open
Driveway: Private Gravel
Construction
Construction: Wood Frame
Attic: No
Basement: Finished - Basement
Garage: 2 Car, Attached, Basement
Roof: Architectural Shingle
Financial
Property Taxes: $100
Home Warranty: Yes
Financing: Cash/New
Other
Price Per Sqft: $268
Price Per Acre: $1,165,152
The data relating this real estate listing comes in part from the High Country Multiple Listing Service ®. Real estate listings held by brokerage firms other than the owner of this website are marked with the MLS IDX logo and information about them includes the name of the listing broker. The information appearing herein has not been verified by the High Country Association of REALTORS or by any individual(s) who may be affiliated with said entities, all of whom hereby collectively and severally disclaim any and all responsibility for the accuracy of the information appearing on this website, at any time or from time to time. All such information should be independently verified by the recipient of such data. This data is not warranted for any purpose -- the information is believed accurate but not warranted.
Our agents will walk you through a home on their mobile device. Enter your details to setup an appointment.