Category
Price
Min Price
Max Price
Beds
Baths
SqFt
Acres
You must be signed into an account to save your search.
Already Have One? Sign In Now
258394 Banner Elk, NC 28604
2
Beds
2
Baths
1453
Sqft
0.000
Acres
$582,500
For Sale
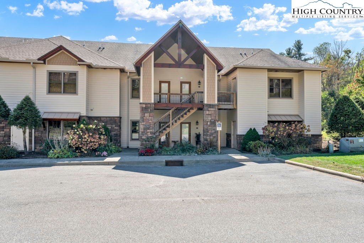
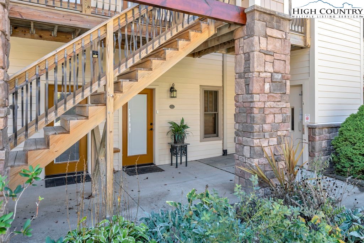
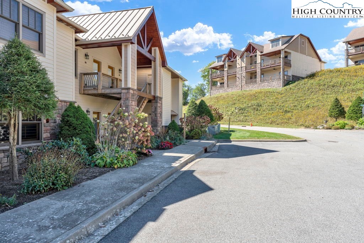
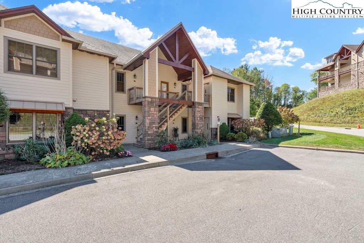
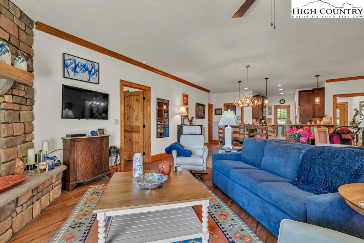
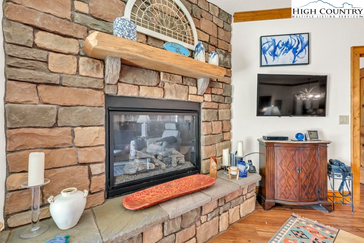
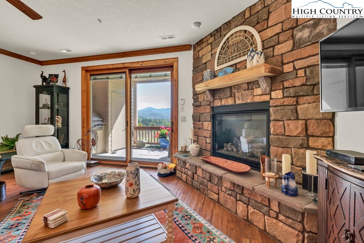
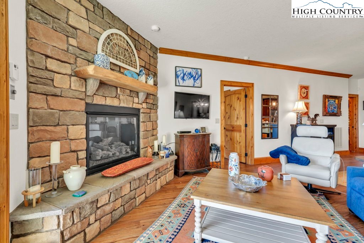
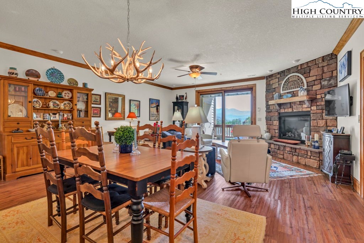
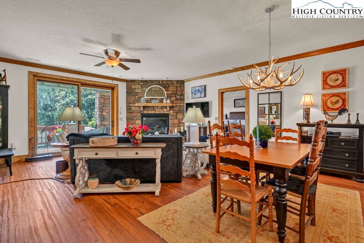
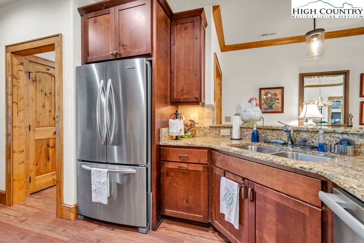
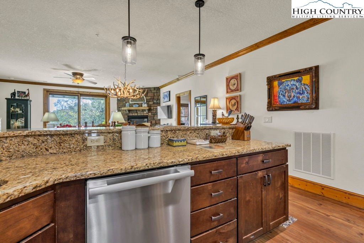
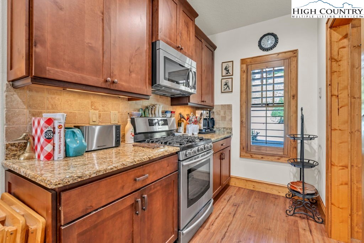
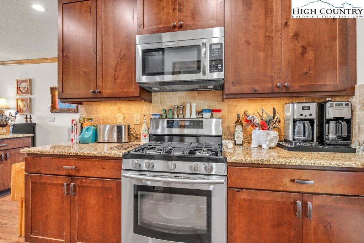
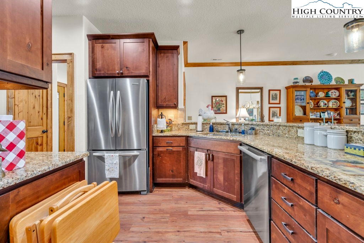
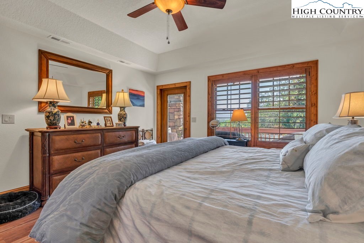
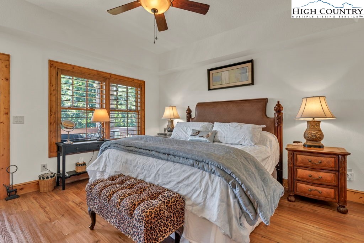
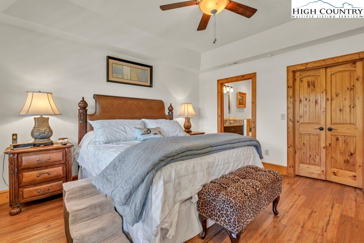
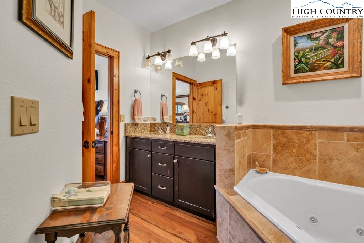
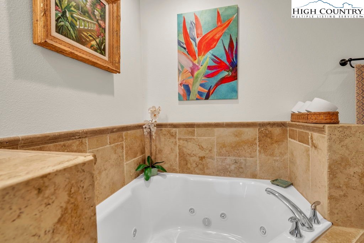
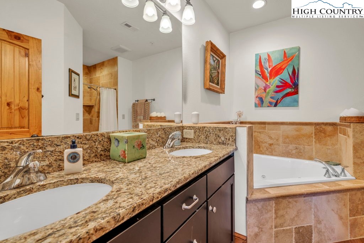
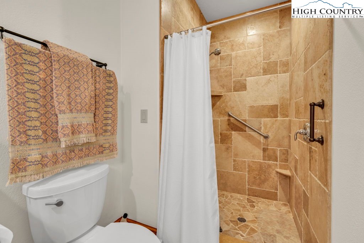
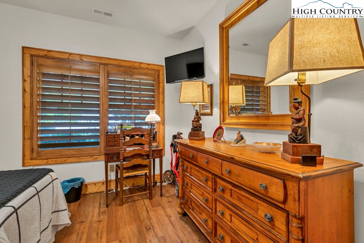
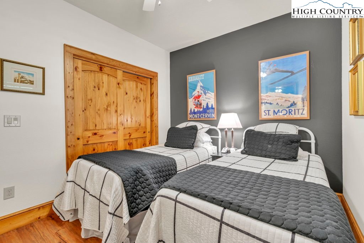
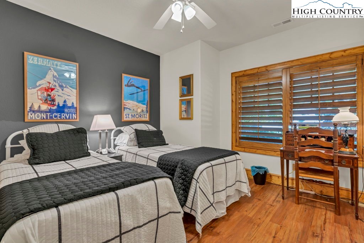
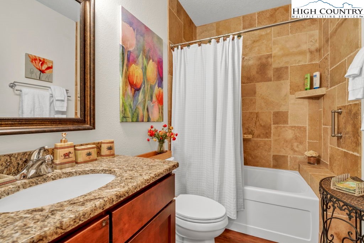
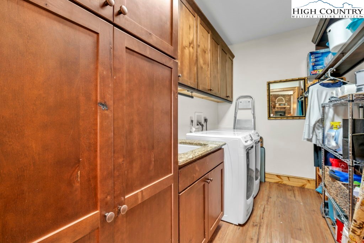
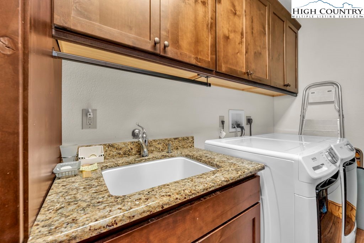
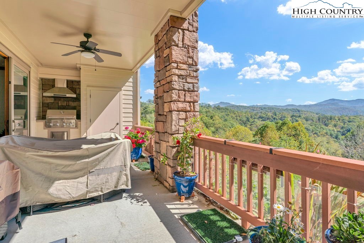
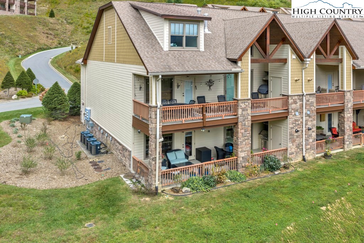
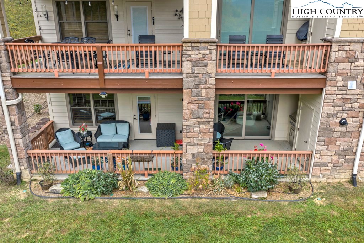
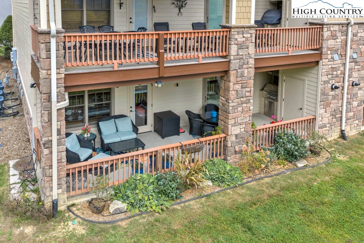
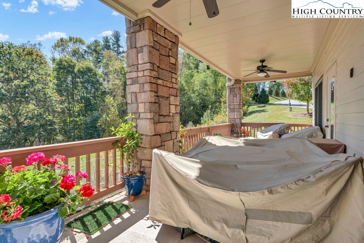
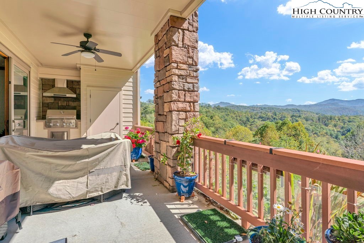
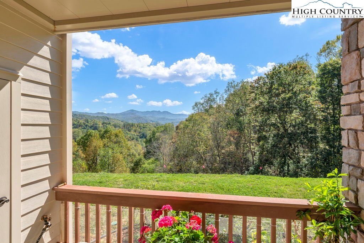
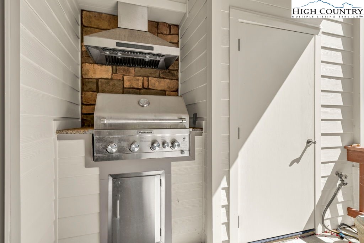
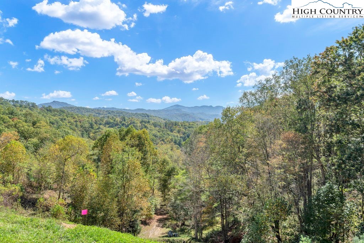
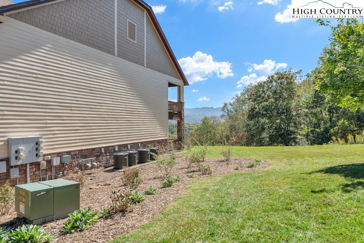
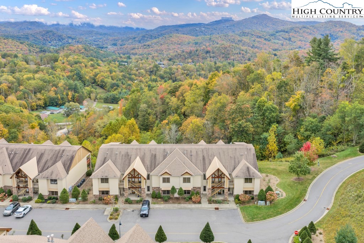
Perfect location at the base of Beech Mtn and only 5 minutes to the heart of Banner Elk. A ground floor unit, this spacious, large 2-bedroom condo offers comfortable living and breathtaking long-range mountain views of Grandfather Mountain. From the moment you step inside, your eyes are drawn to the expansive sliding doors that frame the incredible long-range vistas, creating a living mural that changes with the seasons The open-concept living, dining, and kitchen area encourages togetherness, while the oversized patio provide a front-row seat to the stunning natural scenery. The open-concept layout is designed to maximize natural light and highlight the spectacular, long-range views visible from the spacious living area, primary bedroom and roomy patio. Enjoy a generous primary suite, an updated kitchen, and large laundry area all with the convenience of condo living. The oversized patio with built in gas grill, is a great space for outdoor dining or enjoying a glass of wine at sunset. This is your opportunity to own a piece of paradise, if you're seeking tranquility without sacrificing proximity to local amenities this one is for you. The condo has a special water filtration, security system, gas Rinnai water heater and custom wood blinds. Some furnishings are negotiable. 30 day minimum for rentals.
Listing ID:
258394
Property Type:
Condominium
Year Built:
2012
Bedrooms:
2
Bathrooms:
2 Full, 0 Half
Sqft:
1453
Acres:
0.000
Map
Latitude: 36.170221 Longitude: -81.878746
Location & Neighborhood
City: Banner Elk
County: Avery
Area: 8-Banner Elk
Subdivision: The Vistas
Environment
Utilities & Features
Heat: Forced Air, Gas
Sewer: Public Sewer
Appliances: Dryer, Dishwasher, Electric Range, Gas Water Heater, Refrigerator, Tankless Water Heater, Washer
Parking: No Garage
Interior
Fireplace: Stone
Sqft Living Area Above Ground: 1453
Sqft Total Living Area: 1453
Exterior
Exterior: Outdoor Grill
Style: Mountain
Construction
Construction: Hardboard, Stone Veneer, Wood Frame
Roof: Architectural, Shingle
Financial
Property Taxes: $3,757
Other
Price Per Sqft: $401
The data relating this real estate listing comes in part from the High Country Multiple Listing Service ®. Real estate listings held by brokerage firms other than the owner of this website are marked with the MLS IDX logo and information about them includes the name of the listing broker. The information appearing herein has not been verified by the High Country Association of REALTORS or by any individual(s) who may be affiliated with said entities, all of whom hereby collectively and severally disclaim any and all responsibility for the accuracy of the information appearing on this website, at any time or from time to time. All such information should be independently verified by the recipient of such data. This data is not warranted for any purpose -- the information is believed accurate but not warranted.
Our agents will walk you through a home on their mobile device. Enter your details to setup an appointment.