Category
Price
Min Price
Max Price
Beds
Baths
SqFt
Acres
You must be signed into an account to save your search.
Already Have One? Sign In Now
This Listing Sold On June 30, 2025
255163 Sold On June 30, 2025
4
Beds
4.5
Baths
3617
Sqft
0.540
Acres
$2,050,000
Sold
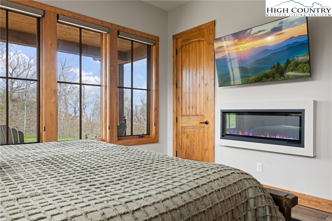
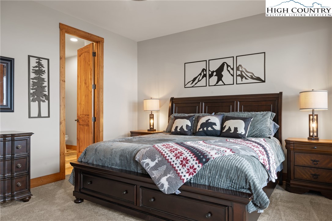
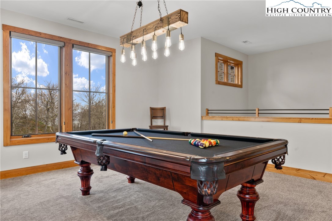
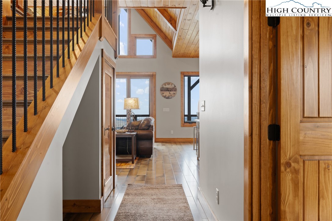
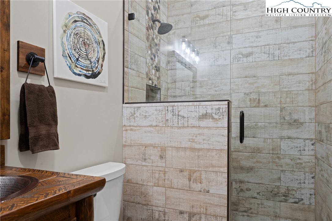
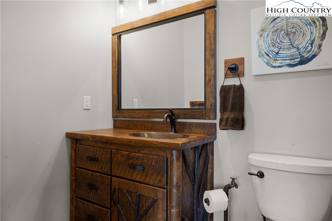
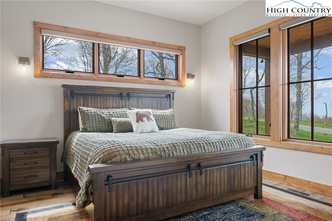
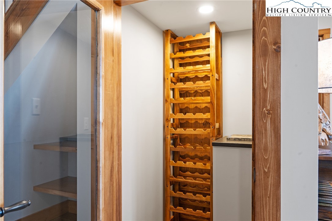
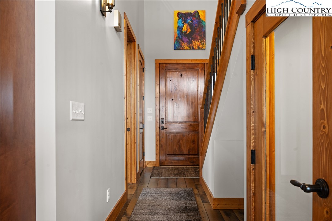
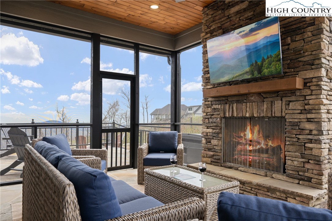
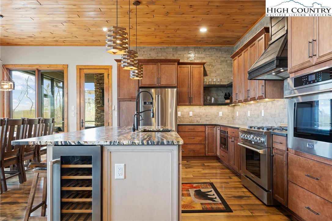
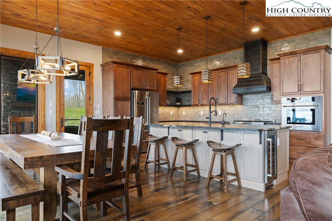
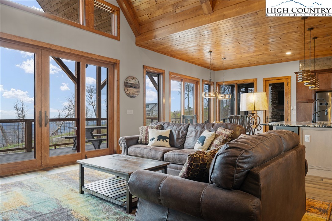
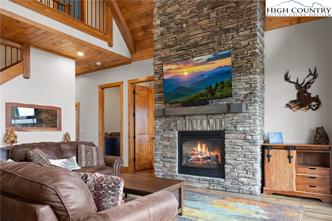
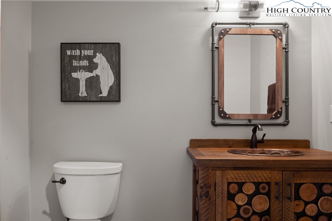
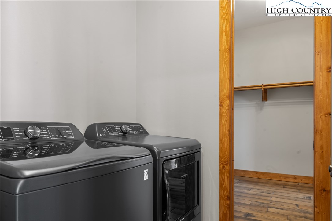
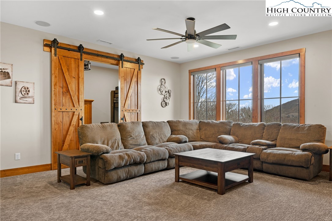
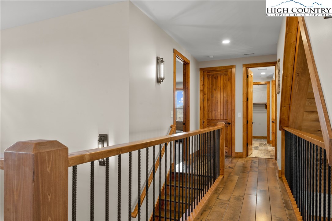
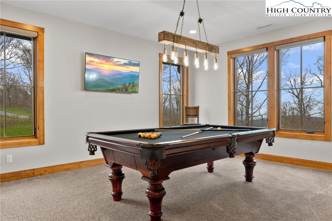
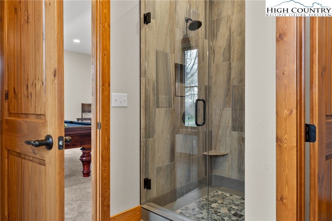
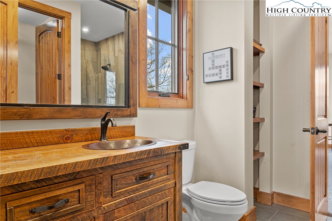
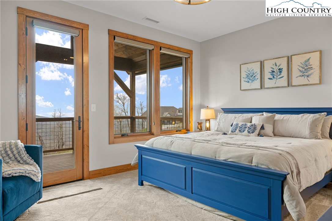
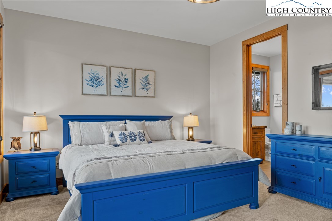
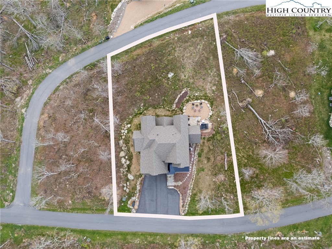
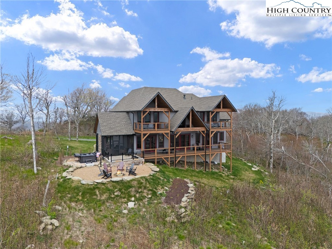
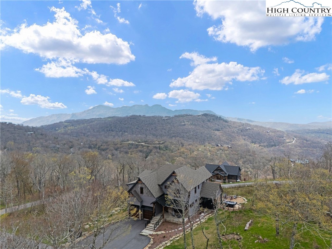
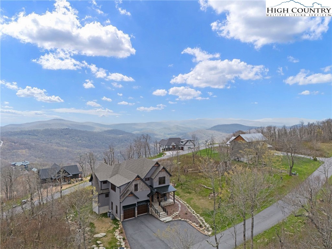
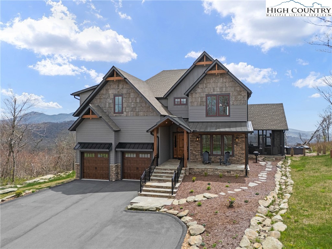
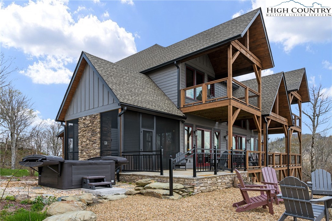
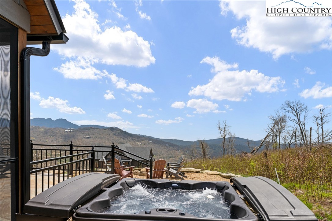
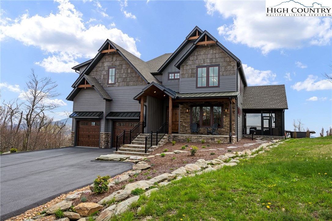
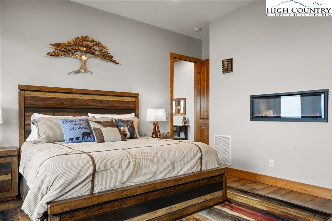
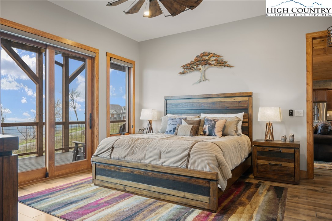
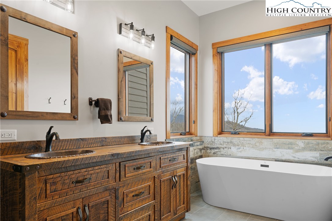
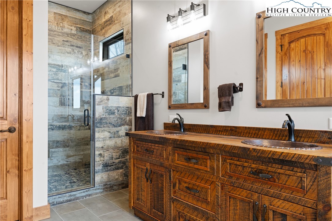
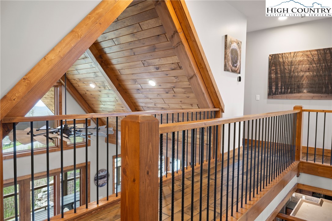
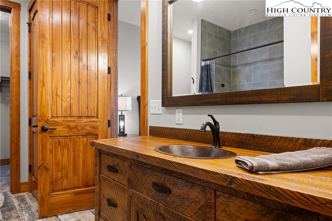
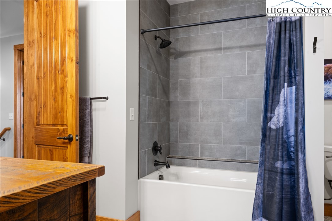
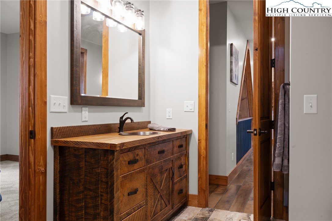
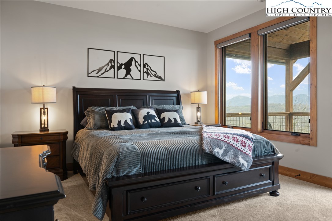
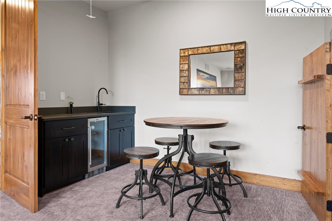
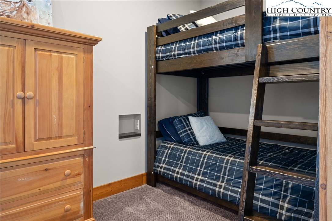
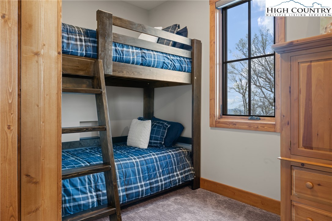
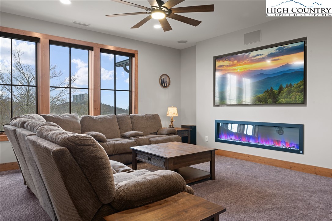
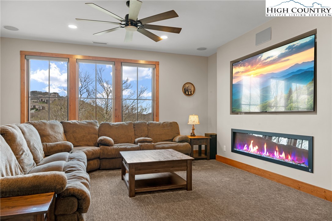
Perched atop the Sugar Mountain Ski Resort in the Sugar Pointe community, this fully furnished, nearly new, 4 en-suite bedroom, 4.5-bath home offers breathtaking, panoramic views. Designed for modern mountain living, it features an open-concept great room with vaulted ceilings, a 72-inch Quorum windmill fan, and a 42-inch stone fireplace with a floating mantle and 65-inch TV. The gourmet kitchen boasts Thor stainless steel appliances, a Z Line range hood with custom pine accents, a microwave drawer, a wine cooler, a standalone ice maker, quartz sink with instant hot water, and leathered granite countertops. The main level includes hardwood floors, a luxurious primary suite, a second bedroom, and a laundry room. Upstairs, two bedrooms with decks overlook Grandfather Mountain, complemented by a bonus room/bunk room, loft billiard room, and a media room with an 85-inch TV, surround sound, wet bar, and 72-inch electric fireplace. Outdoor living is exceptional, with a Trex deck, screened in porch with fireplace and TV, hot tub, built-in propane grill, and a landscaped fire pit with stunning views. The 2-car garage includes an EV charger, and the walk-in encapsulated crawl space has a dehumidifier. Built to wind zone standards, the home features steel beam supports, foam insulation, and two tankless water heaters with a circulating pump. Additional highlights include a custom wine closet, electric fireplaces in bedrooms, rebar spindle stair railings, and laundry room connection on the upper level. This mountain retreat combines luxury, comfort, and functionality with views that will leave you in awe.
Listing ID:
255163
Property Type:
Single Family
Year Built:
2022
Bedrooms:
4
Bathrooms:
4 Full, 1 Half
Sqft:
3617
Acres:
0.540
Garage/Carport:
2
Map
Latitude: 36.117774 Longitude: -81.882435
Location & Neighborhood
City: Sugar Mountain
County: Avery
Area: 8-Banner Elk
Subdivision: Sugar Pointe
Environment
Utilities & Features
Heat: Forced Air, Fireplaces, Propane
Sewer: Sewer Applied For Permit, Septic Tank
Utilities: Cable Available, High Speed Internet Available, Septic Available
Appliances: Built In Oven, Convection Oven, Dryer, Dishwasher, Exhaust Fan, Disposal, Gas Range, Microwave, Refrigerator, Washer
Parking: Asphalt, Attached, Driveway, Garage, Two Car Garage
Interior
Fireplace: Gas, Vented, Propane
Windows: Double Pane Windows, Storm Windows
Sqft Living Area Above Ground: 3617
Sqft Total Living Area: 3617
Exterior
Exterior: Fire Pit, Hot Tub Spa
Style: Mountain
Construction
Construction: Hardboard, Stone, Wood Siding, Wood Frame
Garage: 2
Roof: Architectural, Shingle
Financial
Property Taxes: $8,925
Other
Price Per Sqft: $601
Price Per Acre: $4,027,778
The data relating this real estate listing comes in part from the High Country Multiple Listing Service ®. Real estate listings held by brokerage firms other than the owner of this website are marked with the MLS IDX logo and information about them includes the name of the listing broker. The information appearing herein has not been verified by the High Country Association of REALTORS or by any individual(s) who may be affiliated with said entities, all of whom hereby collectively and severally disclaim any and all responsibility for the accuracy of the information appearing on this website, at any time or from time to time. All such information should be independently verified by the recipient of such data. This data is not warranted for any purpose -- the information is believed accurate but not warranted.
Our agents will walk you through a home on their mobile device. Enter your details to setup an appointment.