Category
Price
Min Price
Max Price
Beds
Baths
SqFt
Acres
You must be signed into an account to save your search.
Already Have One? Sign In Now
This Listing Sold On August 16, 2021
231396 Sold On August 16, 2021
2
Beds
2
Baths
1521
Sqft
0.050
Acres
$300,000
Sold
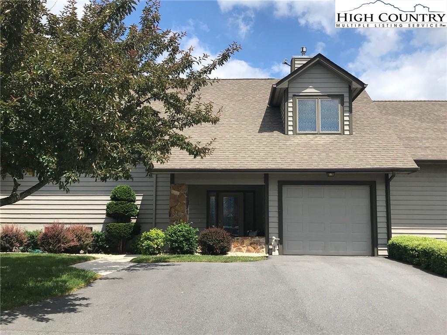
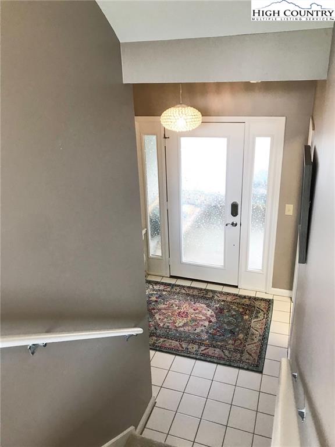
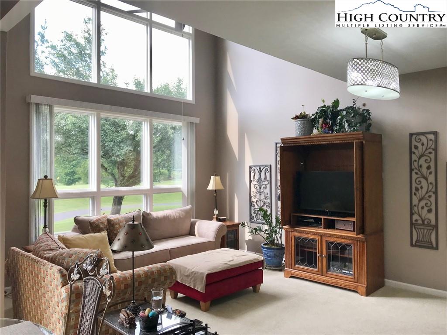
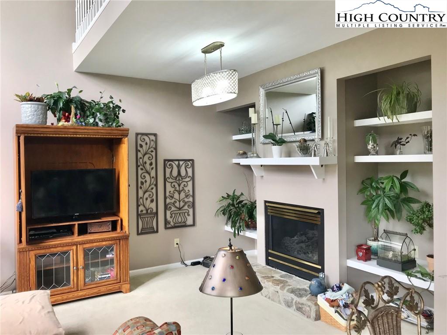
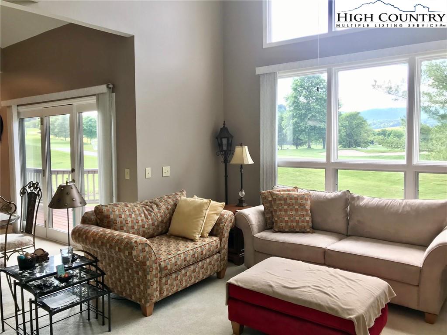
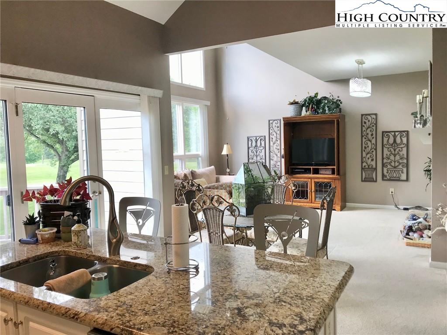
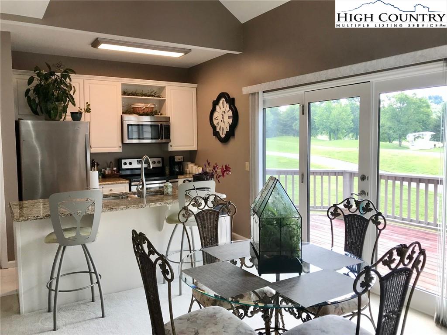
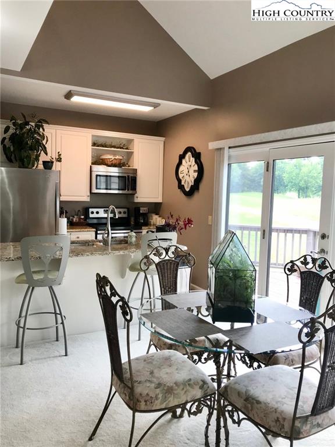
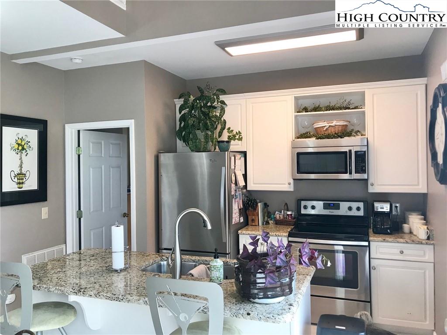
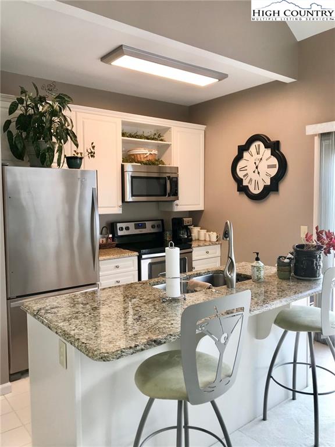
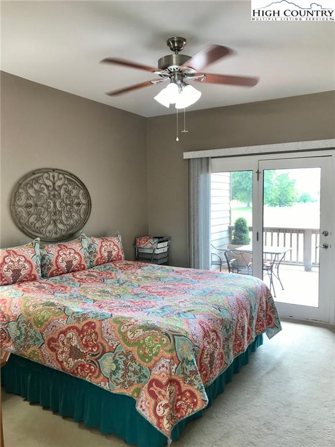
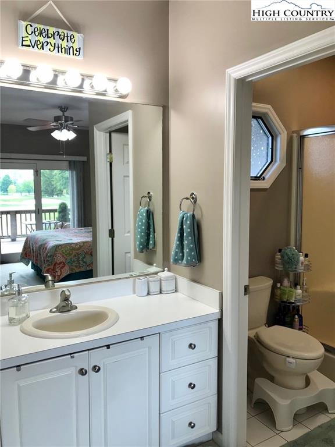
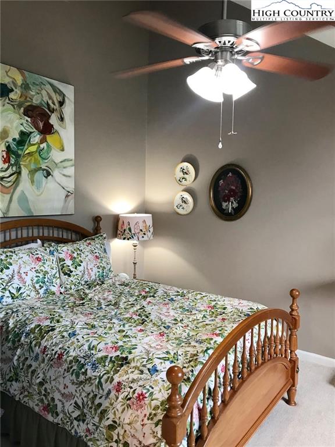
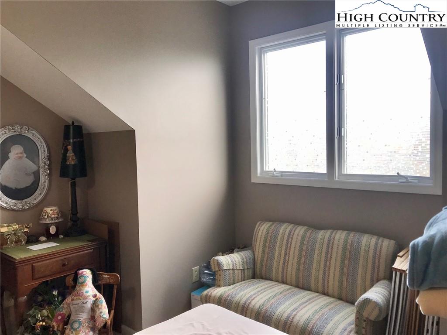
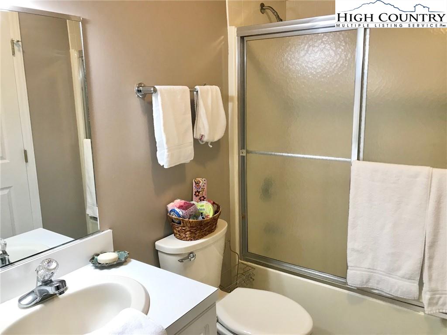
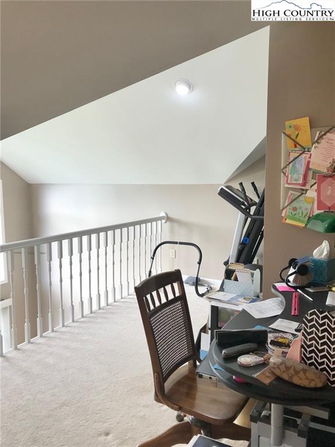
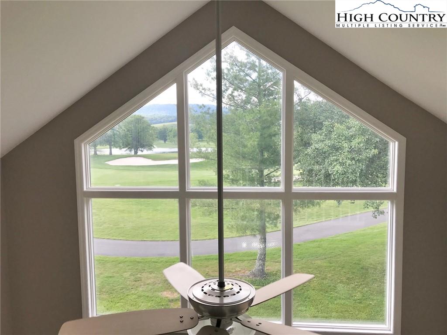
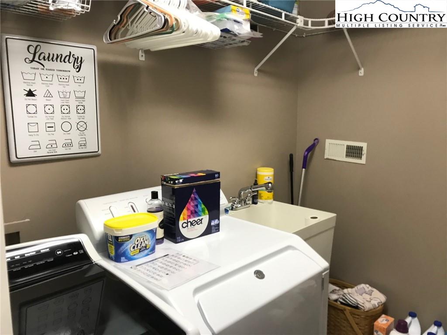
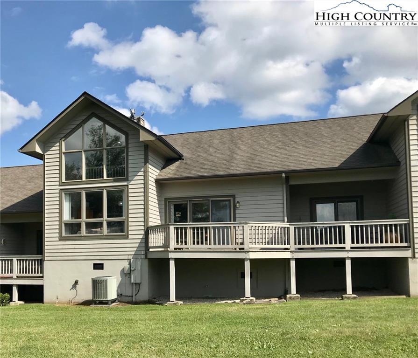
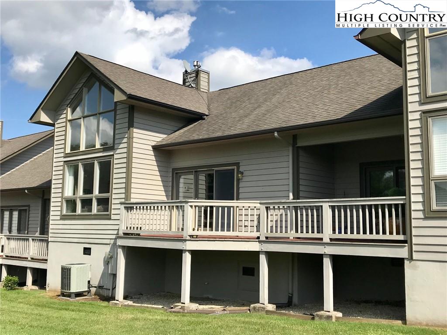
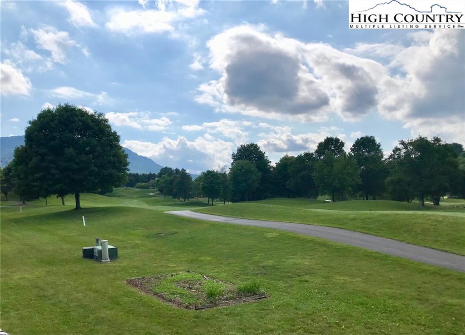
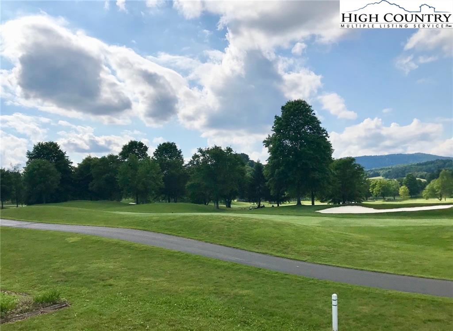
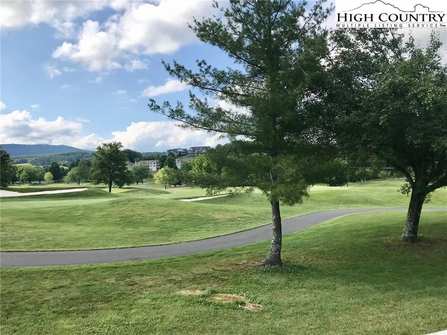
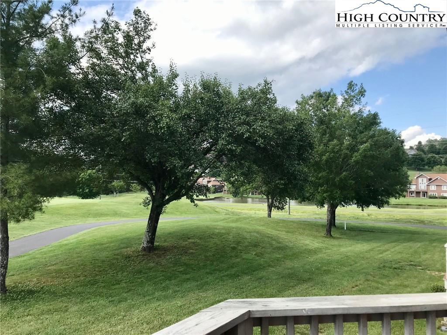
This beautifully maintained unit includes amazing views & numerous features: high ceilings offer an abundance of natural light, main level has open living area w/ a cozy gas FP, Kit/Dining area offers solid surface counters, stainless appliances & walk-in pantry, master BR w/ two walk-in closets & access to rear deck. The multi-level design offers privacy & comfortable accommodations in the 2nd BR & BA & loft w/ additional sleeping/office/ hobby space, large closet & breathtaking view. Laundry RM w/ utility sink & single car garage. Relax on the large covered porch & adjoining deck w/ stunning views of the golf course & community! Ideally located within the community, w/ a short walk to the sports complex & the Meadowbrook Pond walking trail. Jefferson Landing offers a championship 4+ star rated, Par 72, 18 hole golf course designed by Larry Nelson. Community amenities are associated with Club Membership which includes access to a 32,000 SF clubhouse/dining, swimming pool, fitness center & tennis. Relax & enjoy our Riverside Park, which features a covered pavilion adjoining the New River. There is a $1000 Capital Improvement fee that is paid to the JL POA at closing by the buyers.
Listing ID:
231396
Property Type:
Townhouse
Year Built:
1994
Bedrooms:
2
Bathrooms:
2 Full, 0 Half
Sqft:
1521
Acres:
0.050
Garage/Carport:
1 Car
Map
Latitude: 36.407588 Longitude: -81.418133
Location & Neighborhood
City: Jefferson
County: Ashe
Area: 16-Jefferson, West Jefferson
Subdivision: Jefferson Landing
Zoning: Deed Restrictions, Residential, Subdivision
Environment
Utilities & Features
Heat: Heat Pump-Electric
Hot Water: Electric
Internet: Yes
Sewer: Community/Shared
Amenities: Cable Available, Fiber Optics, High Speed Internet-Fiber Optic
Appliances: Dishwasher, Disposal, Dryer Hookup, Microwave, Refrigerator, Washer Hookup
Interior
Interior Amenities: Vaulted Ceiling
Fireplace: Gas Non-Vented, One
Windows: Double Pane
Sqft Living Area Above Ground: 1521
Sqft Total Living Area: 1521
Exterior
Exterior: Cedar
Style: Traditional
Porch / Deck: Covered, Open
Driveway: Private Paved
Construction
Construction: Wood Frame
Basement: Crawl Space
Garage: 1 Car
Roof: Architectural Shingle
Financial
Property Taxes: $1,066
Financing: Cash/New, Conventional
Other
Price Per Sqft: $197
0.26 miles away from this listing.
Sold on February 14, 2025
The data relating this real estate listing comes in part from the High Country Multiple Listing Service ®. Real estate listings held by brokerage firms other than the owner of this website are marked with the MLS IDX logo and information about them includes the name of the listing broker. The information appearing herein has not been verified by the High Country Association of REALTORS or by any individual(s) who may be affiliated with said entities, all of whom hereby collectively and severally disclaim any and all responsibility for the accuracy of the information appearing on this website, at any time or from time to time. All such information should be independently verified by the recipient of such data. This data is not warranted for any purpose -- the information is believed accurate but not warranted.
Our agents will walk you through a home on their mobile device. Enter your details to setup an appointment.