Category
Price
Min Price
Max Price
Beds
Baths
SqFt
Acres
You must be signed into an account to save your search.
Already Have One? Sign In Now
This Listing Sold On January 17, 2024
246776 Sold On January 17, 2024
3
Beds
2
Baths
1242
Sqft
0.242
Acres
$427,500
Sold
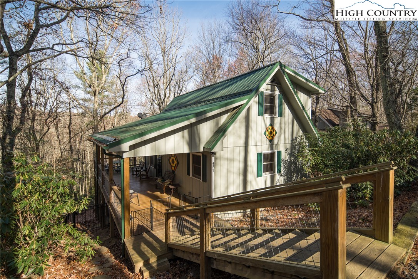
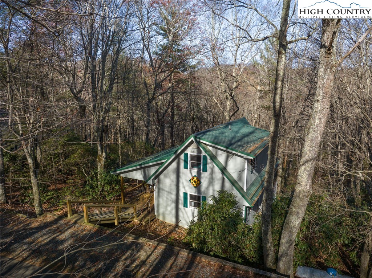
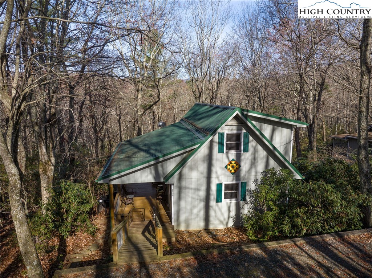
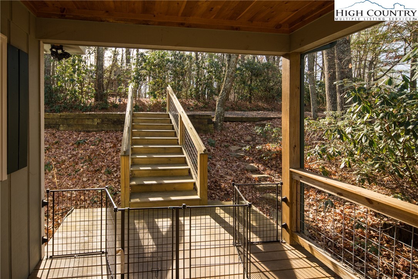
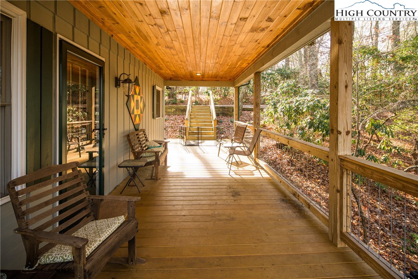
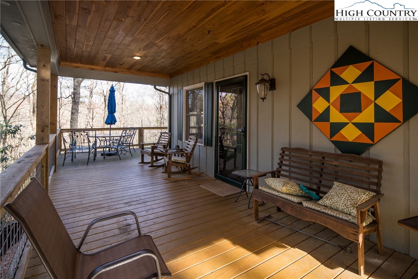
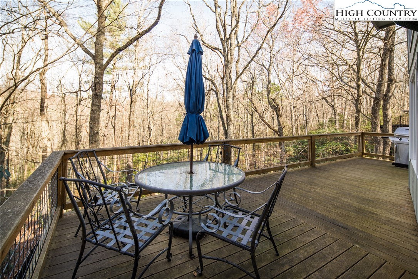

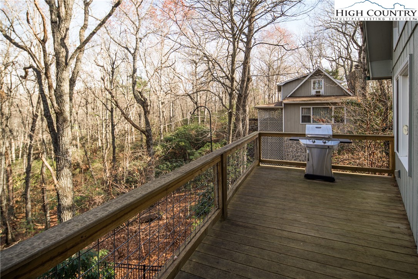
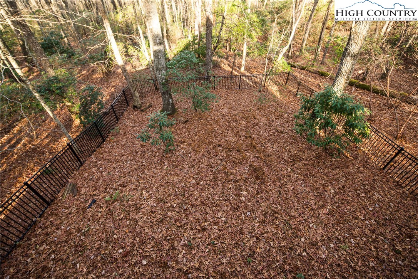
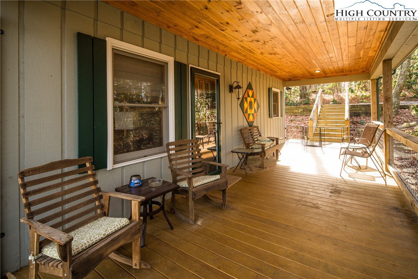
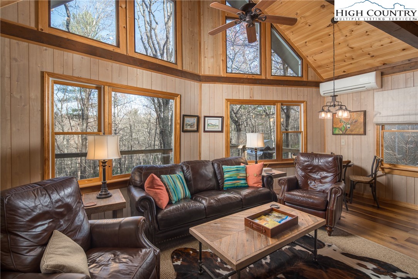
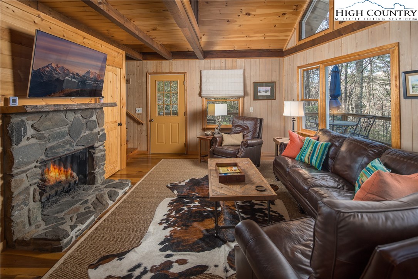
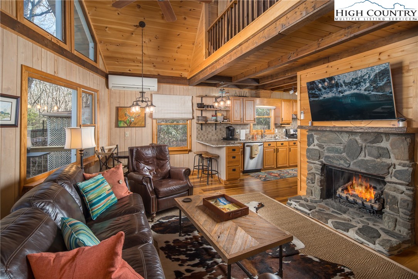
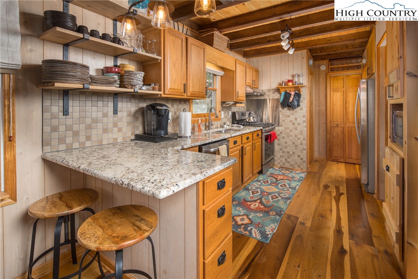
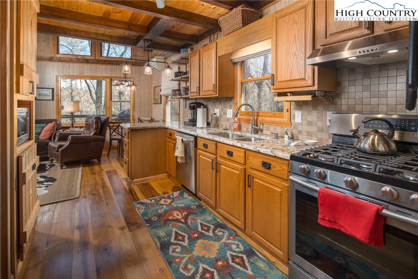
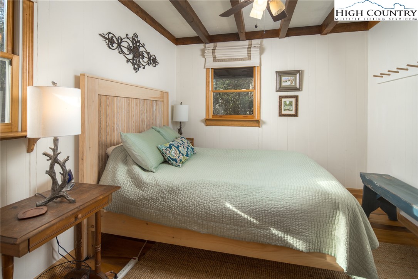
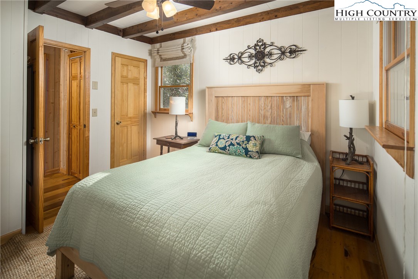
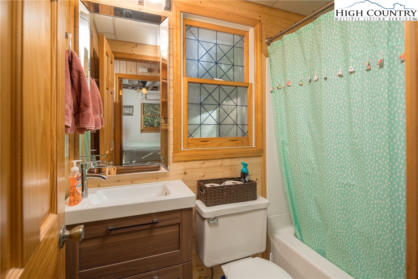
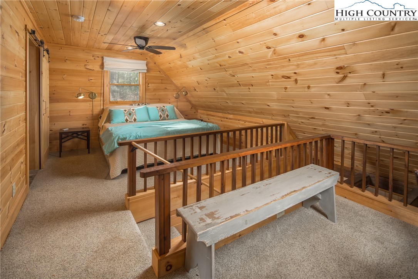
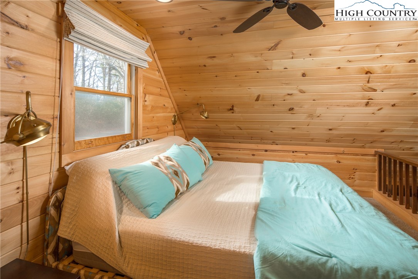
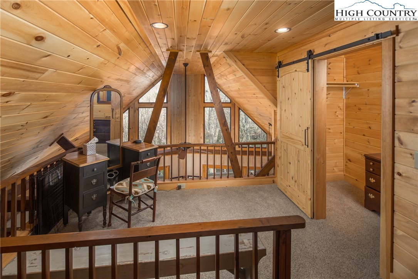
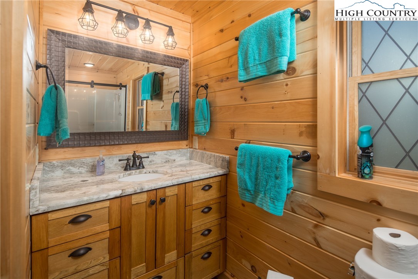
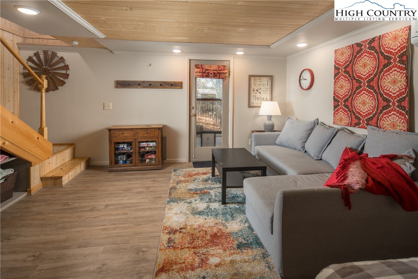
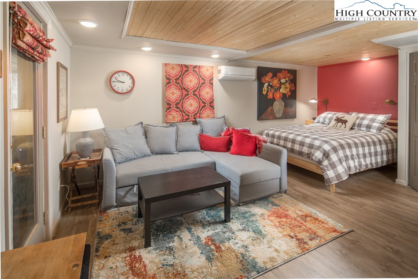
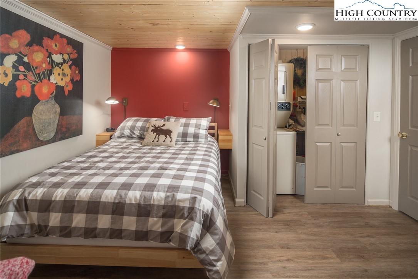
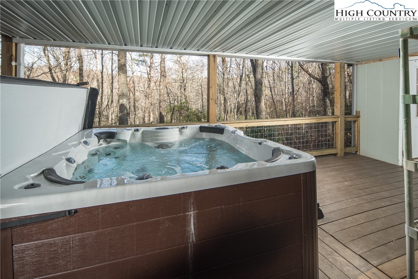
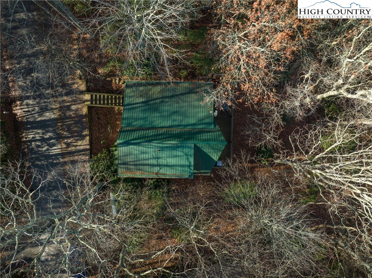
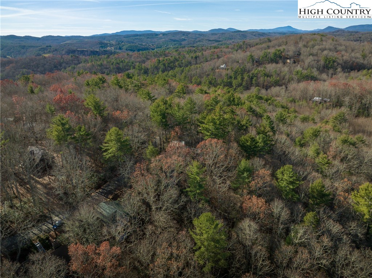

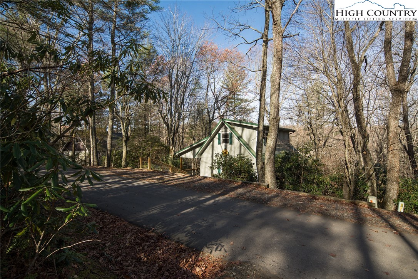
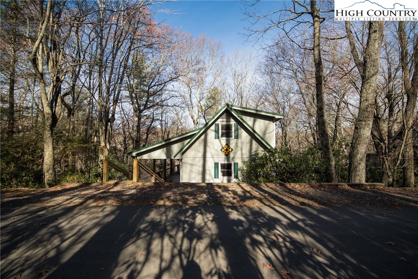
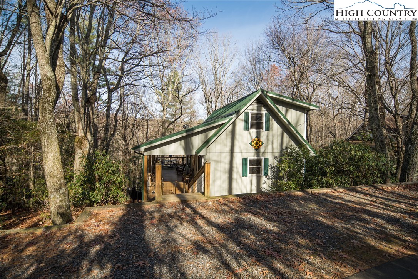
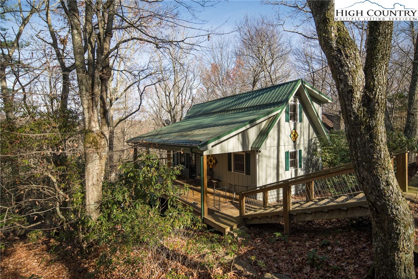
You don't want to miss this charming mountain home! Offered FULLY FURNISHED, including a new hot tub, this Fleetwood Falls home is a great primary home, second home mountain getaway, or potential rental property. Recently remodeled in the past few years, the main level offers ample natural light in the living room, kitchen, bathroom and bedroom. Go upstairs to the loft area for a primary suite that includes walk-in closet, primary bath, and bedroom. The remodeled basement adds a third bedroom, laundry room, and access to the lower deck that features the hot tub. The back yard also has a recently installed fence for pets, and the upper deck is a perfect place for grilling or relaxing on a cool mountain day. When you want to get out and enjoy the mountains, Fleetwood Falls offers a community pond and New River access to enjoy the outdoors. Fleetwood Falls is centrally located between Boone and West Jefferson which offers dining, shopping and a multitude of events after a fun day on the river!
Listing ID:
246776
Property Type:
SingleFamilyResidence
Year Built:
1980
Bedrooms:
3
Bathrooms:
2 Full, 0 Half
Sqft:
1242
Acres:
0.242
Map
Latitude: 36.305472 Longitude: -81.542562
Location & Neighborhood
City: Fleetwood
County: Ashe
Area: 20-Pine Swamp, Old Fields, Ashe Elk
Subdivision: Fleetwood Falls
Environment
Utilities & Features
Heat: Ductless, Fireplaces, Zoned
Sewer: Septic Permit Unavailable, Septic Tank
Utilities: High Speed Internet Available, Septic Available
Appliances: Dryer, Dishwasher, Electric Water Heater, Gas Range, Microwave, Refrigerator, Washer
Parking: No Garage
Interior
Fireplace: One, Gas, Stone, Propane
Windows: Double Hung
Sqft Living Area Above Ground: 899
Sqft Total Living Area: 1242
Exterior
Exterior: Fence, Hot Tub Spa
Style: Cottage
Construction
Construction: Hardboard, Wood Frame
Roof: Metal
Financial
Property Taxes: $1,186
Other
Price Per Sqft: $362
Price Per Acre: $1,859,504
The data relating this real estate listing comes in part from the High Country Multiple Listing Service ®. Real estate listings held by brokerage firms other than the owner of this website are marked with the MLS IDX logo and information about them includes the name of the listing broker. The information appearing herein has not been verified by the High Country Association of REALTORS or by any individual(s) who may be affiliated with said entities, all of whom hereby collectively and severally disclaim any and all responsibility for the accuracy of the information appearing on this website, at any time or from time to time. All such information should be independently verified by the recipient of such data. This data is not warranted for any purpose -- the information is believed accurate but not warranted.
Our agents will walk you through a home on their mobile device. Enter your details to setup an appointment.