Category
Price
Min Price
Max Price
Beds
Baths
SqFt
Acres
You must be signed into an account to save your search.
Already Have One? Sign In Now
This Listing Sold On December 1, 2021
233204 Sold On December 1, 2021
4
Beds
3.5
Baths
3833
Sqft
1.010
Acres
$735,000
Sold
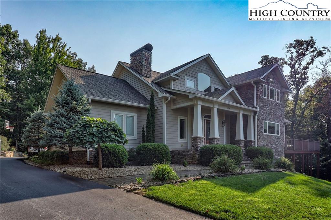
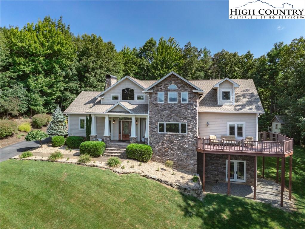
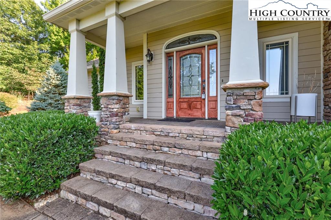
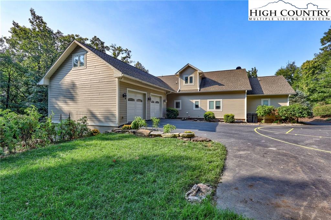
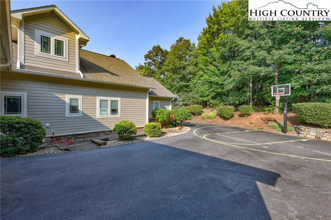
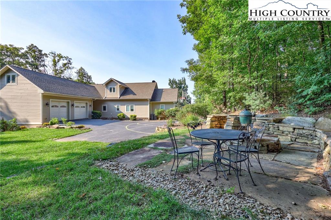
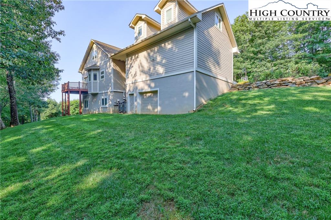
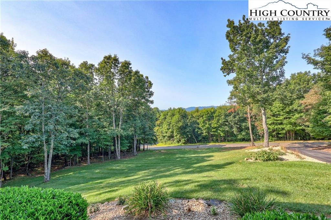
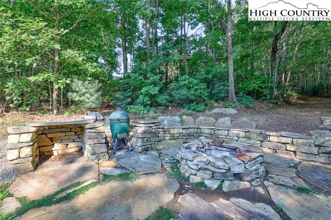
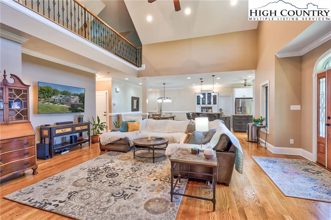
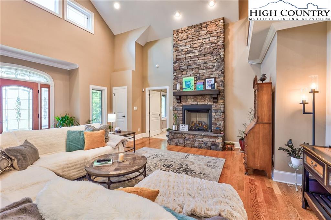
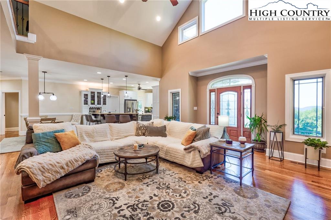
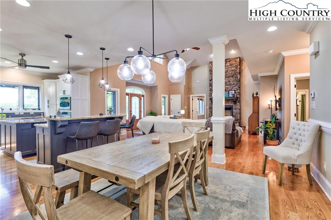
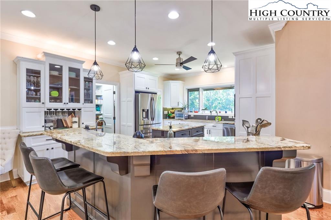
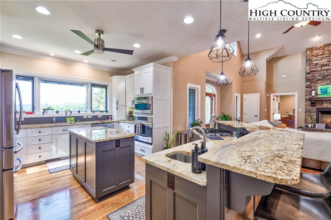
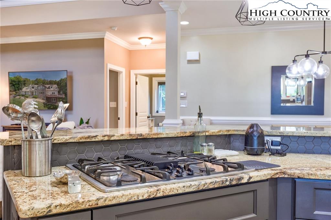
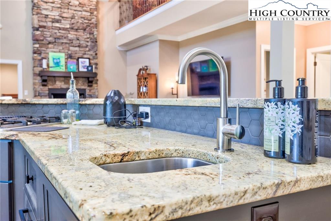
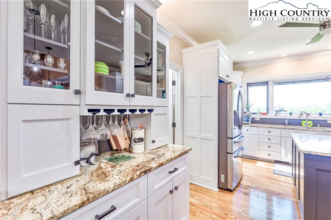
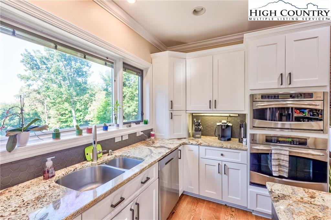
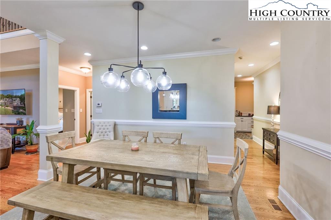
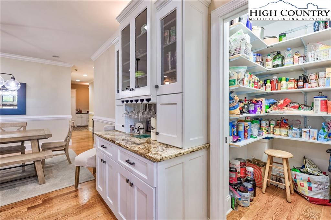
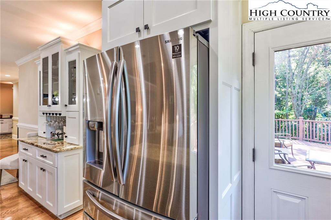
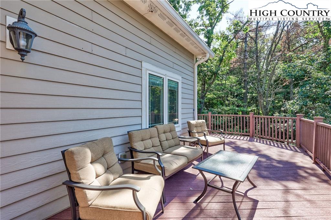
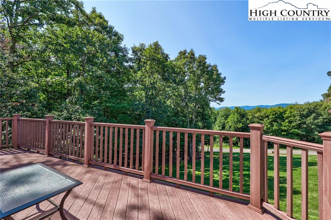
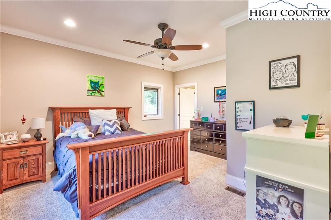
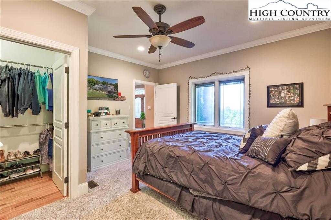
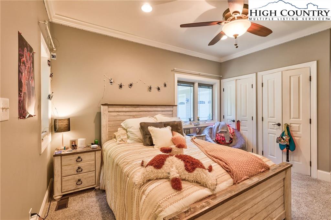
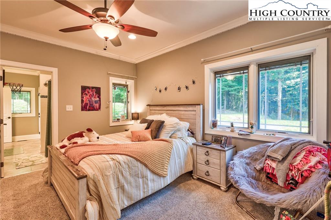
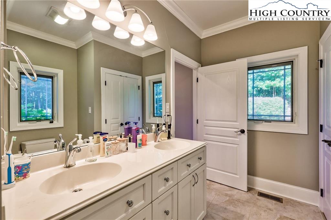
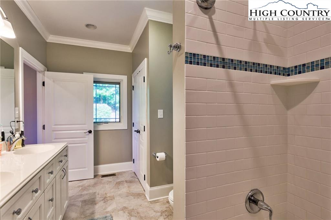
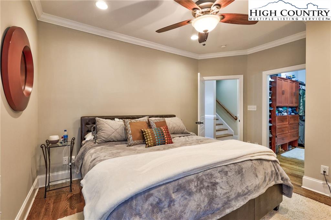
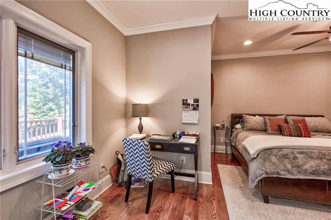
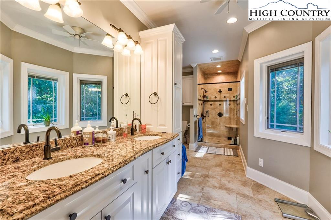
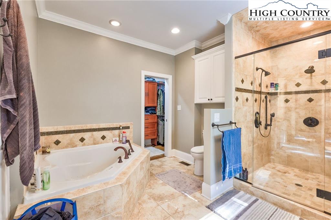
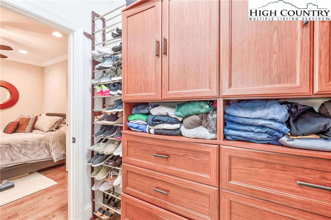
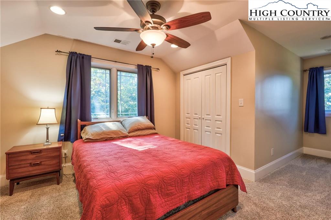
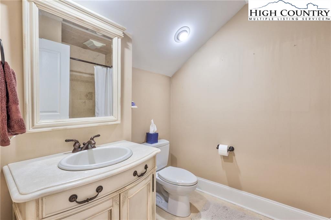
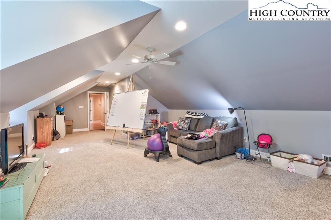
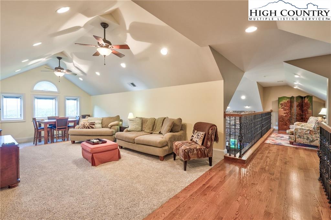
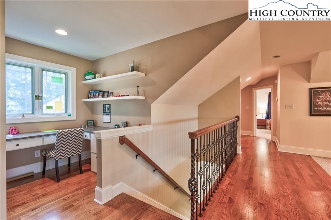
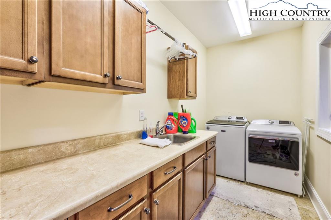
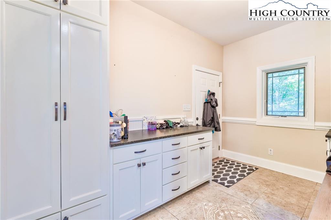
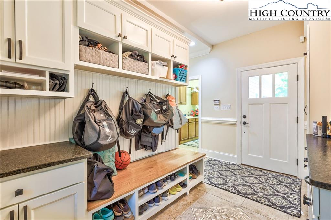
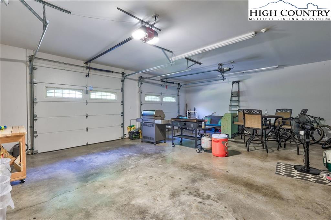
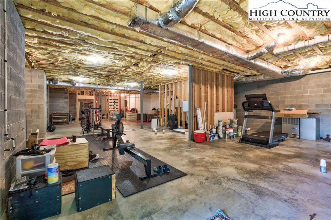
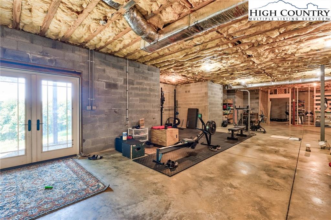
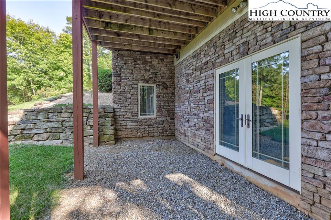
Back on the market after buyers got cold feet! Beautiful views, meticulously maintained home and gorgeous yard welcome you to this oasis near Boone and West Jefferson. Easy one level living greets you as you walk through the front door. Each level of this home perfectly flows from one room to the next. The neutral wall colors, freshly painted kitchen and bath cabinets and many room options make this custom built home ready to move in! The attached 2 car garage leads to the perfect mudroom full of storage space, bins, shelves and hooks. Laundry room, three bedrooms, two and a half baths, large living room and dining room complete the first level. The second level has two large den areas, en suite bedroom and multiple sitting areas. The unfinished walk out basement is plumbed for a kitchen and bath and is great storage, but could be finished for an additional living area. This home is great for a Wilkesboro, Boone or West Jefferson commute. Darling playhouse is wired for electric. This home has something for everyone!
Listing ID:
233204
Property Type:
Single Family
Year Built:
2007
Bedrooms:
4
Bathrooms:
3 Full, 1 Half
Sqft:
3833
Acres:
1.010
Garage/Carport:
3+ Car
Map
Latitude: 36.225518 Longitude: -81.484907
Location & Neighborhood
City: Deep Gap
County: Watauga
Area: 3-Elk, Stoney Fork (Jobs Cabin, Elk, WILKES)
Subdivision: Ivy Ridge
Zoning: Deed Restrictions, Residential
Environment
Utilities & Features
Heat: Fireplace-Propane, Forced Air-Electric, Forced Air-Propane, Heat Pump-Electric, Zoned
Internet: Yes
Sewer: Septic Permit-4 Bedroom
Amenities: Built in Grill, Cable Available, Fire Pit, High Speed Internet, Long Term Rental Permitted, Other-See Remarks, Outbuilding, Southern Exposure
Appliances: Cooktop-Gas, Convection Oven, Dishwasher, Double Ovens, Dryer Hookup, Microwave Hood/Built-in, Refrigerator, Wall Oven, Washer Hookup
Interior
Interior Amenities: 1st Floor Laundry, Cathedral Ceiling, Central Vacuum, Radon Mitigation System, Security System
Fireplace: Gas Non-Vented, One, Stone
Sqft Living Area Above Ground: 3833
Sqft Total Living Area: 3833
Sqft Unfinished Basement: 2199
Exterior
Exterior: Fiber Cement Board, Stone
Style: Contemporary, Craftsman, Traditional
Construction
Construction: Wood Frame
Basement: Full - Basement, Inside Ent-Basement, Outside Ent-Basement, Unfinish-Basement, Walkout - Basement
Garage: 3+ Car
Roof: Architectural Shingle
Financial
Property Taxes: $2,467
Financing: Cash/New, Conventional
Other
Price Per Sqft: $196
Price Per Acre: $742,574
The data relating this real estate listing comes in part from the High Country Multiple Listing Service ®. Real estate listings held by brokerage firms other than the owner of this website are marked with the MLS IDX logo and information about them includes the name of the listing broker. The information appearing herein has not been verified by the High Country Association of REALTORS or by any individual(s) who may be affiliated with said entities, all of whom hereby collectively and severally disclaim any and all responsibility for the accuracy of the information appearing on this website, at any time or from time to time. All such information should be independently verified by the recipient of such data. This data is not warranted for any purpose -- the information is believed accurate but not warranted.
Our agents will walk you through a home on their mobile device. Enter your details to setup an appointment.