Category
Price
Min Price
Max Price
Beds
Baths
SqFt
Acres
You must be signed into an account to save your search.
Already Have One? Sign In Now
This Listing Sold On July 3, 2025
255739 Sold On July 3, 2025
3
Beds
3
Baths
3121
Sqft
2.370
Acres
$810,000
Sold
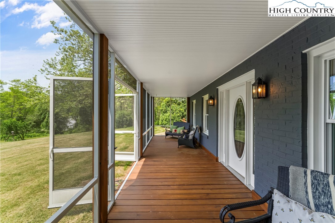
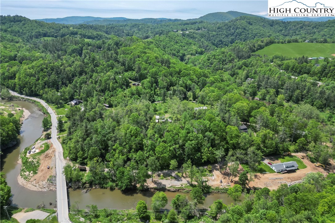
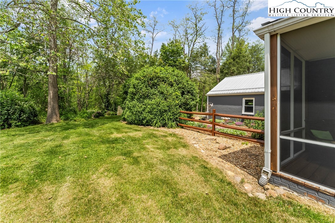
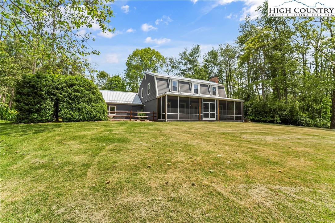
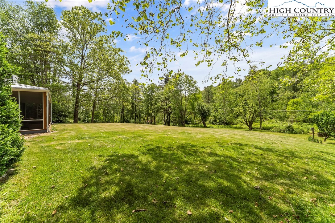
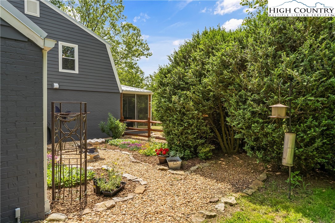
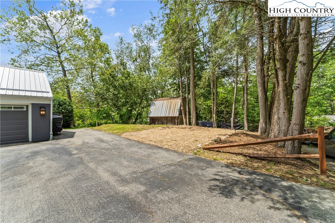
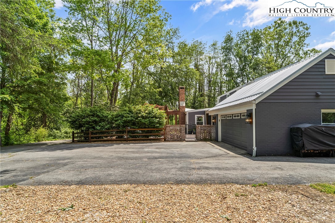
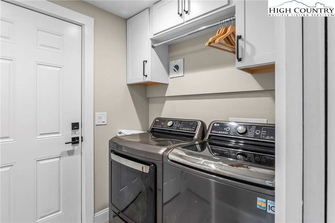
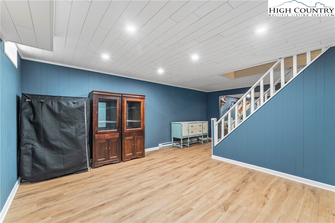
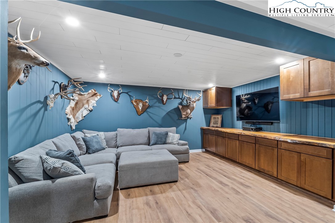
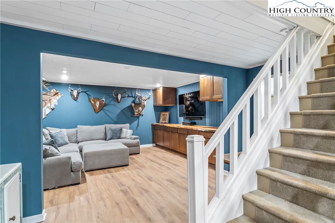
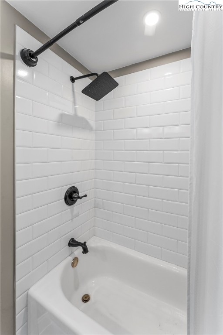
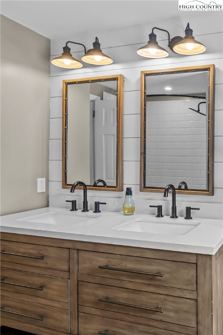
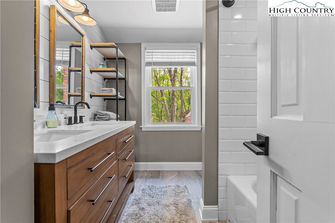
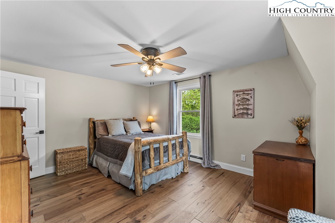
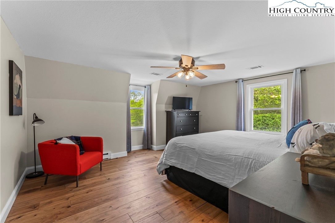
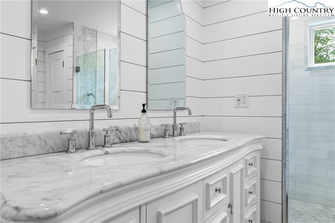
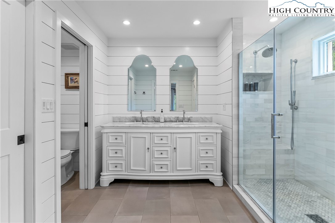
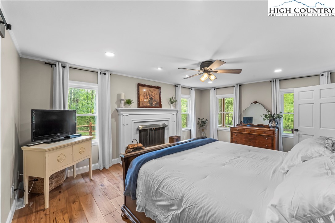
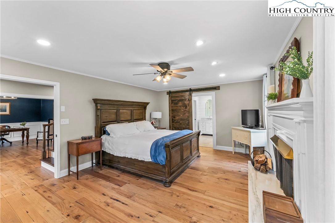
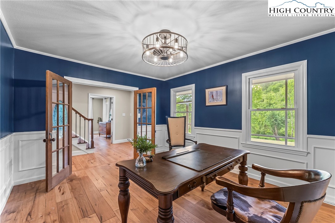
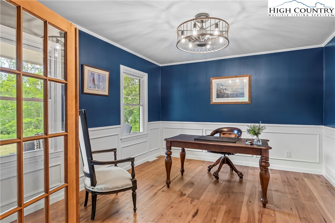
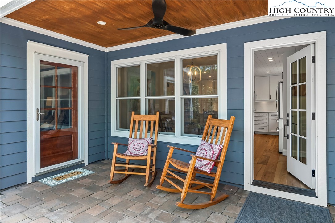
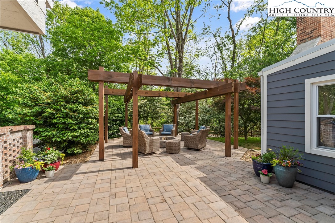
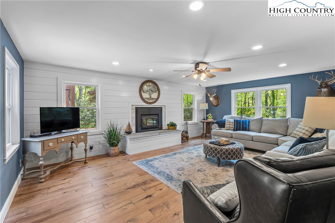
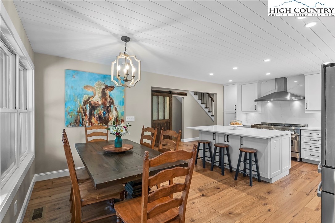
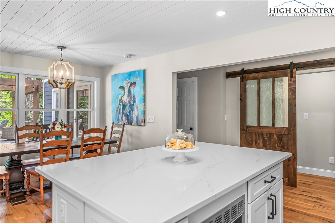
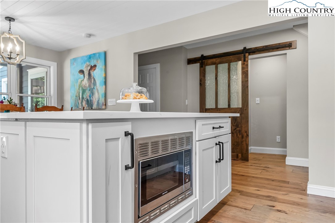
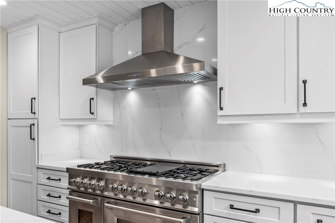
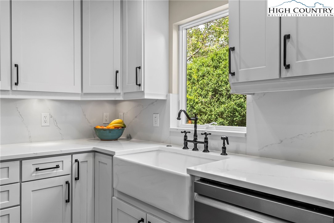
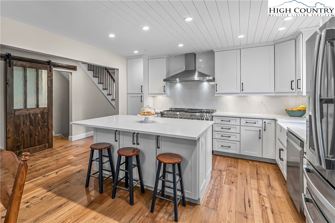
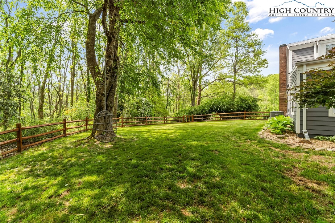
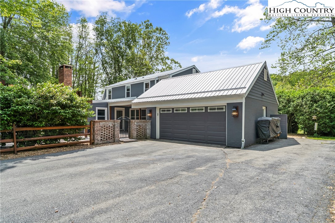
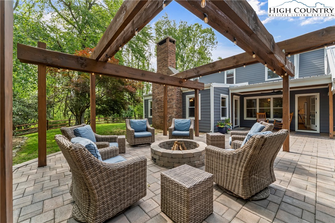
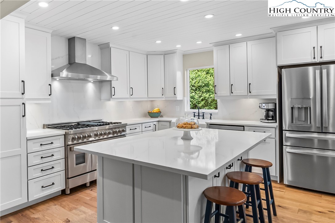
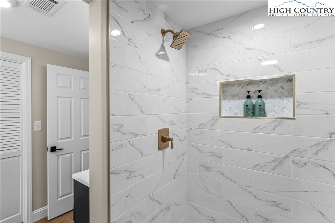
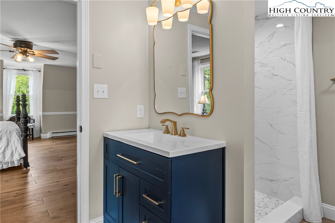
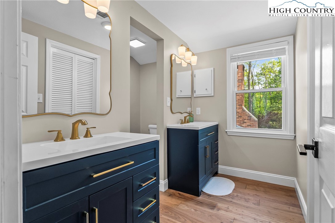
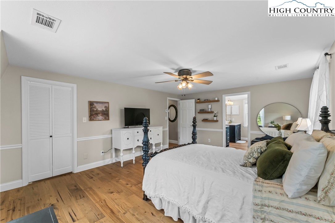

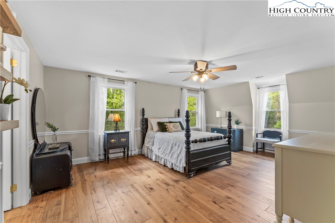
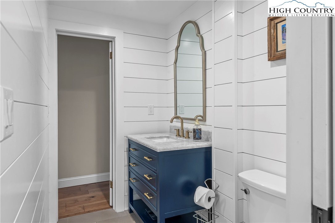
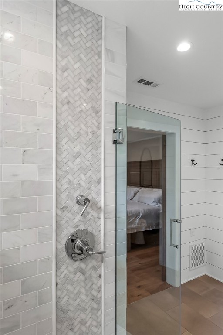
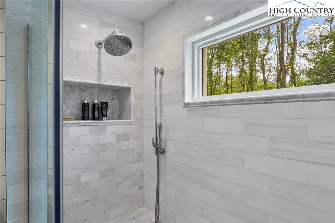
Your search is over. Welcome to this beautiful, recently renovated and level entry family home on a flat, idyllic 2.37 acres. This peaceful haven is blissfully quiet and serene; yet close to Boone and all it has to offer - the best of both worlds! Top to bottom, thoughtful and meticulous upgrades throughout, make this home the perfect choice. Prepare to be the envy of all your friends: the kitchen features a gas range with 6 burners and double oven; quartz countertops; farmhouse sink and loads of storage. The laundry and pantry, located next to the kitchen, provide even more space. Two spacious and bright primary suites (one on each level) are complimented by expertly tiled bathrooms and walk-in closets - the main floor bedroom has a fireplace. The other upstairs bedroom, bonus room and bath are also generously sized. Downstairs, offers more room for your family to relax and unwind. There is also flex space (not counted in heated living area) downstairs. Enjoy outdoor living at its finest and take your pick of outdoor spaces: Just off the dining room is a large stone patio with a fire pit and fenced yard for your furry friends; on the other side of the house, a gracious screened porch overlooks a lush lawn, that transitions to fruit trees (apple, peach and cherry), wildflowers and native shrubs... be sure to walk the mowed trail to fully grasp the full extent of this natural garden. There is an antique barn/storage shed for your outdoor toys, in addition to the double car attached garage. Public access to New River is within walking distance for fishing, kayaking, swimming or tubing. This home has been pre-inspected for your convenience.
Listing ID:
255739
Property Type:
Single Family
Year Built:
1973
Bedrooms:
3
Bathrooms:
3 Full, 0 Half
Sqft:
3121
Acres:
2.370
Garage/Carport:
2
Map
Latitude: 36.245378 Longitude: -81.595998
Location & Neighborhood
City: Boone
County: Watauga
Area: 1-Boone, Brushy Fork, New River
Subdivision: None
Environment
Utilities & Features
Heat: Baseboard, Electric, Fireplaces, Heat Pump
Sewer: Septic Permit Unavailable, Septic Tank
Utilities: Cable Available, High Speed Internet Available, Septic Available
Appliances: Dryer, Dishwasher, Electric Water Heater, Disposal, Gas Range, Microwave, Refrigerator, Washer
Parking: Attached, Driveway, Garage, Two Car Garage, Paved, Private
Interior
Fireplace: Two, Masonry, Wood Burning
Sqft Living Area Above Ground: 2637
Sqft Total Living Area: 3121
Exterior
Exterior: Fence, Out Buildings, Storage, Paved Driveway
Style: Mountain, Traditional
Construction
Construction: Brick, Engineered Wood, Wood Frame
Garage: 2
Roof: Metal
Financial
Property Taxes: $2,212
Other
Price Per Sqft: $250
Price Per Acre: $329,072
The data relating this real estate listing comes in part from the High Country Multiple Listing Service ®. Real estate listings held by brokerage firms other than the owner of this website are marked with the MLS IDX logo and information about them includes the name of the listing broker. The information appearing herein has not been verified by the High Country Association of REALTORS or by any individual(s) who may be affiliated with said entities, all of whom hereby collectively and severally disclaim any and all responsibility for the accuracy of the information appearing on this website, at any time or from time to time. All such information should be independently verified by the recipient of such data. This data is not warranted for any purpose -- the information is believed accurate but not warranted.
Our agents will walk you through a home on their mobile device. Enter your details to setup an appointment.