Category
Price
Min Price
Max Price
Beds
Baths
SqFt
Acres
You must be signed into an account to save your search.
Already Have One? Sign In Now
This Listing Sold On June 26, 2025
255530 Sold On June 26, 2025
4
Beds
3.5
Baths
2488
Sqft
0.710
Acres
$750,000
Sold
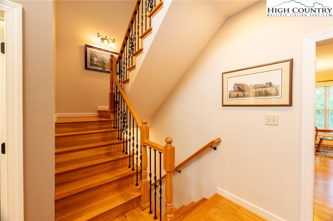
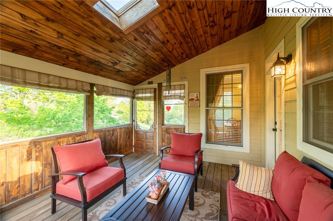
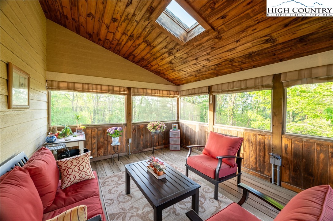
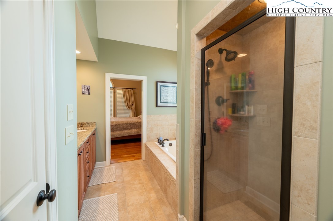
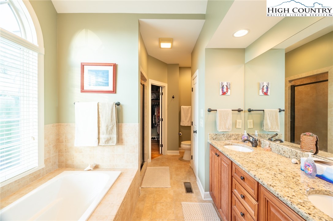
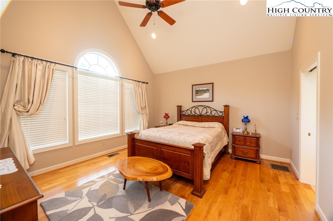
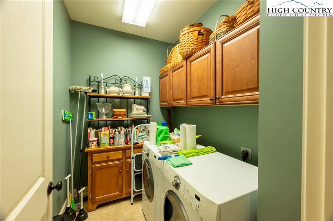
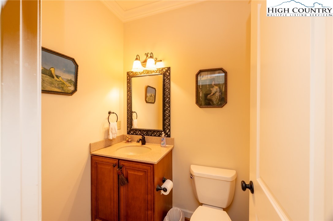
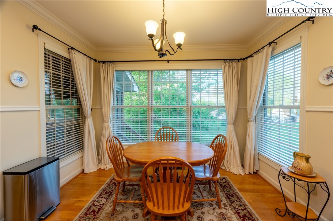
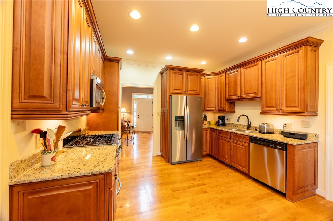
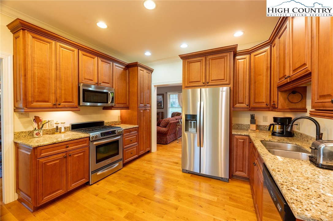
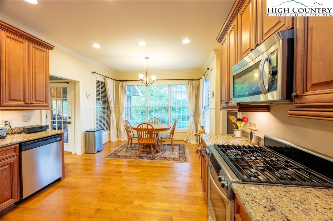
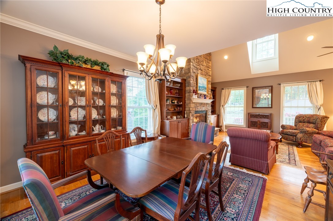
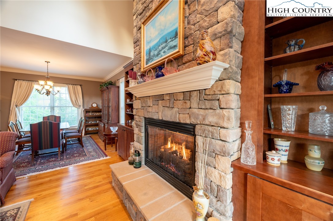
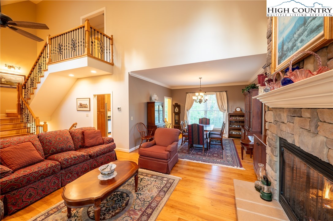
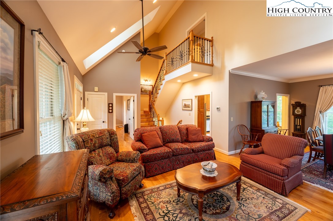
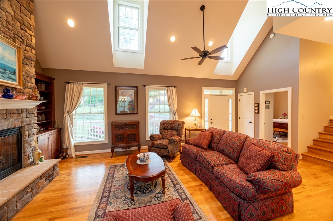
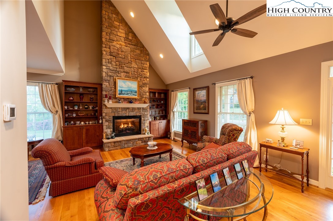
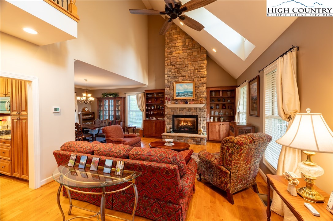
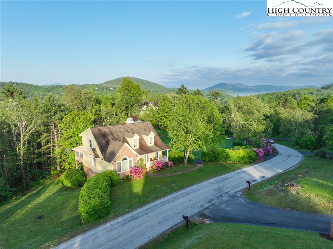
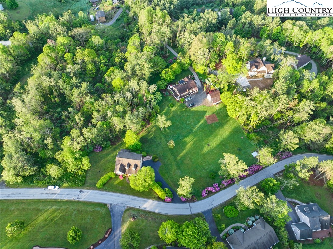
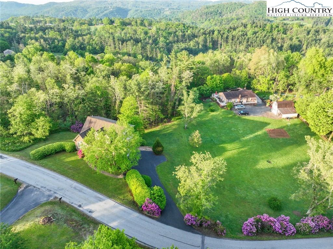
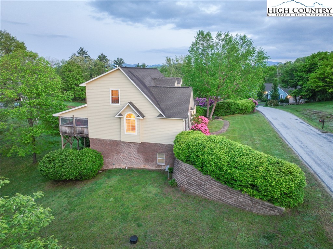
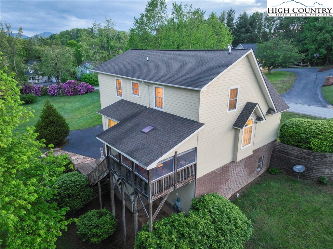
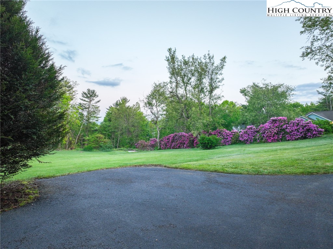
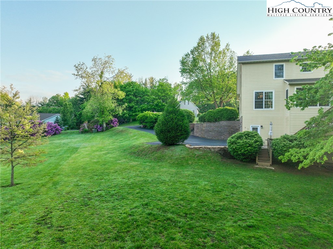
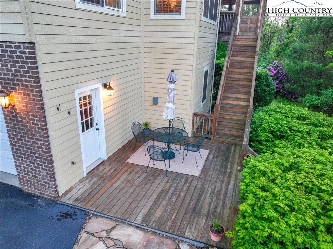
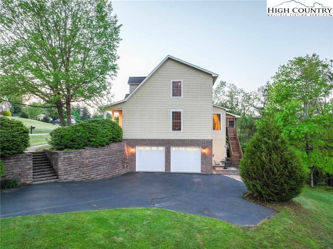
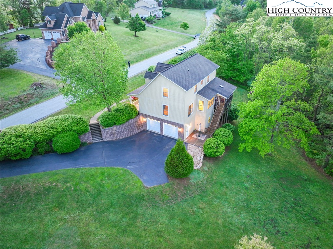
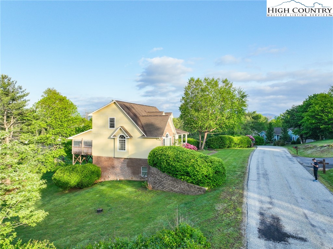
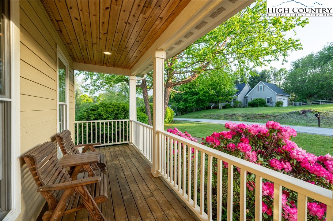
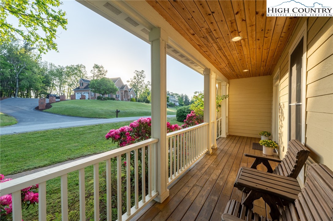
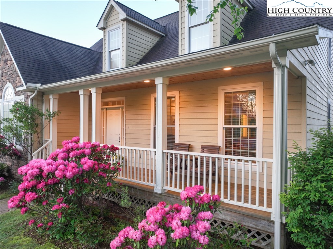
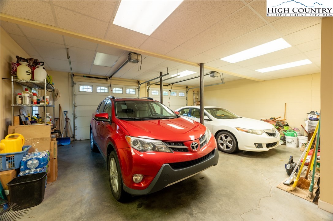
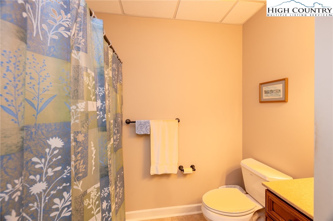
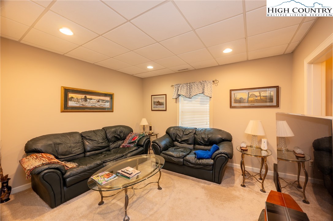
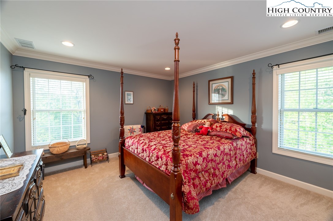
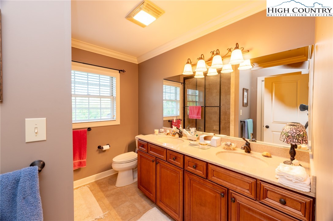
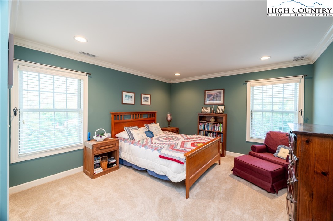
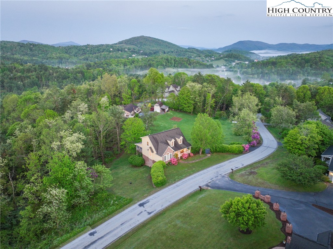
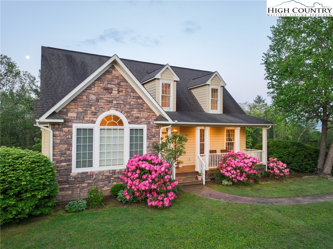
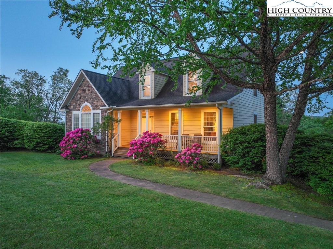
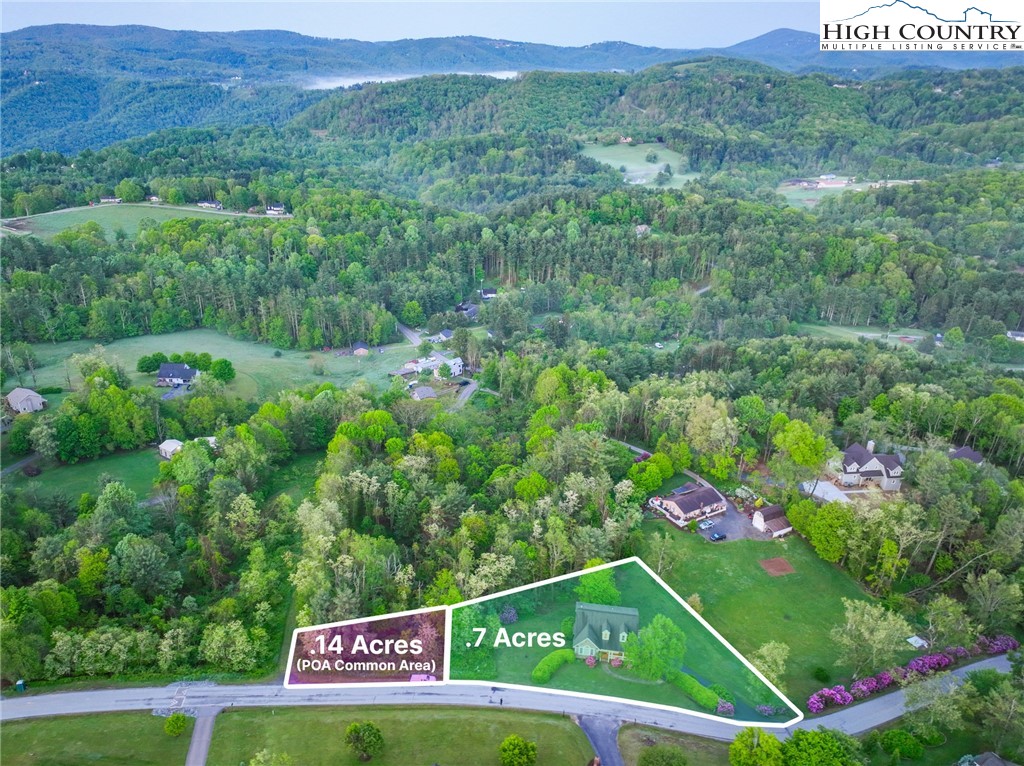
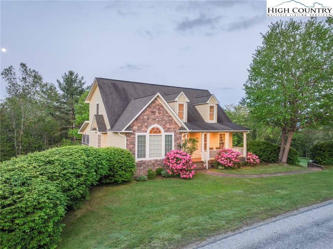

Gorgeous Mountain Home, beautifully built and well maintained, 4BR/3.5BA in highly desired Ridgecrest on the Parkway. Easy, year around access and within minutes to Boone, Blue Ridge Parkway, and West Jefferson. As you enter the home, it opens into a great room with Vaulted Ceiling and a floor to ceiling Gas Fireplace with custom built-ins & hardwood flooring. Lovely Light-filled dining room flows into the Great room and off of a Large, Spacious Eat-in kitchen which features stainless modern appliances with a gas range and electric oven and custom granite counter tops. A Large master bedroom features hardwoods and private ensuite bathroom with soaking tub and separate tile shower. A Laundry area and half bath also conveniently on the main level. The Upstairs level offers 2 bedrooms with a large, double vanity bath and a tiled tub/shower with granite counter tops. The Downstairs level offers a 4th bedroom with a private bath. Plus, the downstairs level also has an oversized garage and spacious mechanical/storage room. The Charming Covered front porch is idyllic for relaxing and enjoying mountain breezes and a Rear, enclosed/screened back porch features a custom Tongue and Grove ceiling. Plus, a flat pad at back of home provides perfect sun and hot tub potential. There are also custom Dormers & crown molding throughout.
Listing ID:
255530
Property Type:
Single Family
Year Built:
2008
Bedrooms:
4
Bathrooms:
3 Full, 1 Half
Sqft:
2488
Acres:
0.710
Garage/Carport:
2
Map
Latitude: 36.223451 Longitude: -81.587888
Location & Neighborhood
City: Boone
County: Watauga
Area: 3-Elk, Stoney Fork (Jobs Cabin, Elk, WILKES)
Subdivision: Ridgecrest On The Parkway
Environment
Utilities & Features
Heat: Electric, Forced Air, Fireplaces, Heat Pump, Propane
Sewer: Private Sewer, Septic Permit4 Bedroom
Utilities: Cable Available, High Speed Internet Available
Appliances: Dryer, Dishwasher, Electric Water Heater, Disposal, Gas Range, Microwave Hood Fan, Microwave, Refrigerator
Parking: Basement, Driveway, Garage, Two Car Garage, Oversized, Paved, Private
Interior
Fireplace: One, Gas, Stone, Propane
Windows: Double Pane Windows
Sqft Living Area Above Ground: 2066
Sqft Total Living Area: 2488
Exterior
Exterior: Paved Driveway
Style: Mountain, Traditional
Construction
Construction: Hardboard, Stone Veneer, Wood Siding, Wood Frame
Garage: 2
Roof: Asphalt, Shingle
Financial
Property Taxes: $2,392
Other
Price Per Sqft: $301
Price Per Acre: $1,056,338
The data relating this real estate listing comes in part from the High Country Multiple Listing Service ®. Real estate listings held by brokerage firms other than the owner of this website are marked with the MLS IDX logo and information about them includes the name of the listing broker. The information appearing herein has not been verified by the High Country Association of REALTORS or by any individual(s) who may be affiliated with said entities, all of whom hereby collectively and severally disclaim any and all responsibility for the accuracy of the information appearing on this website, at any time or from time to time. All such information should be independently verified by the recipient of such data. This data is not warranted for any purpose -- the information is believed accurate but not warranted.
Our agents will walk you through a home on their mobile device. Enter your details to setup an appointment.