Category
Price
Min Price
Max Price
Beds
Baths
SqFt
Acres
You must be signed into an account to save your search.
Already Have One? Sign In Now
This Listing Sold On September 9, 2025
257525 Sold On September 9, 2025
2
Beds
2
Baths
1016
Sqft
0.230
Acres
$399,999
Sold
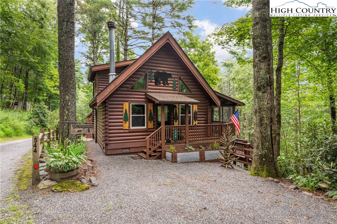
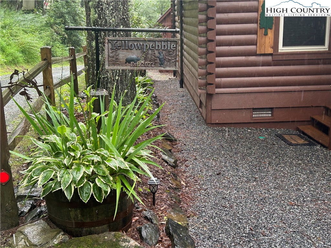
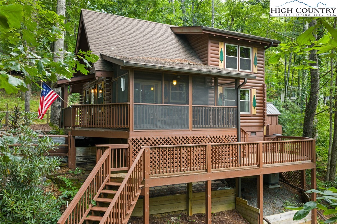
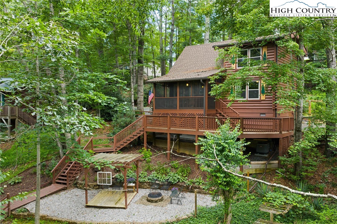
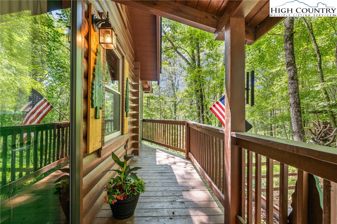
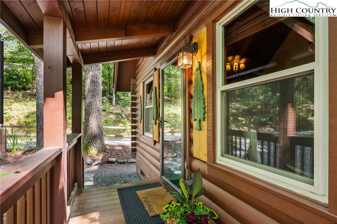
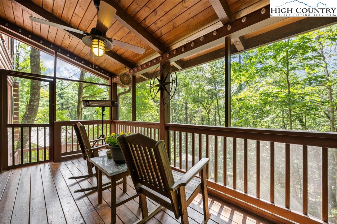
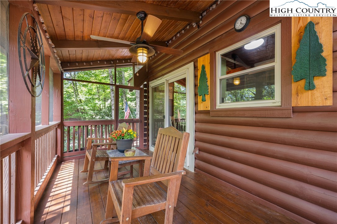
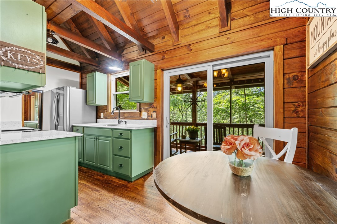
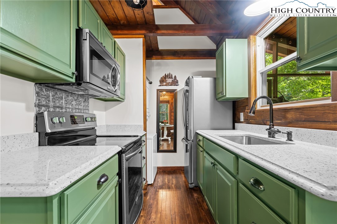
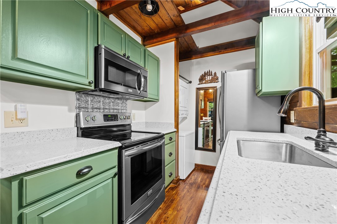
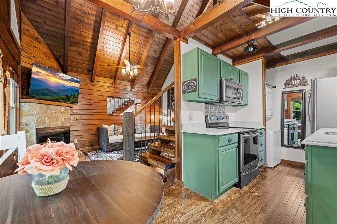
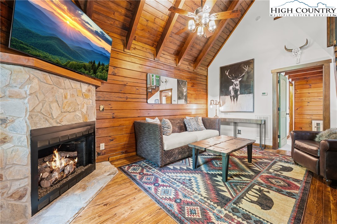
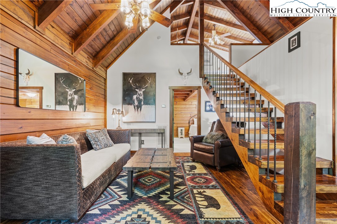
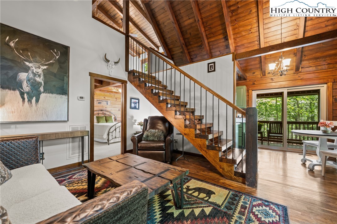
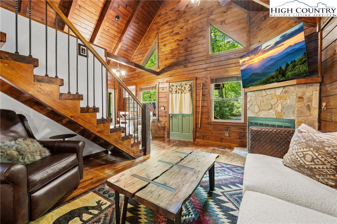
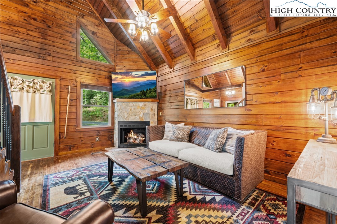
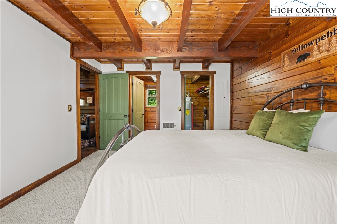
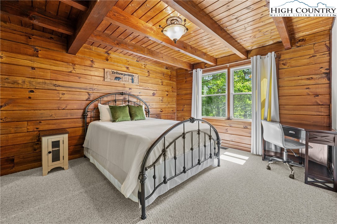
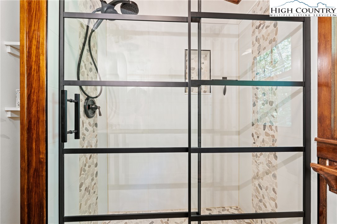
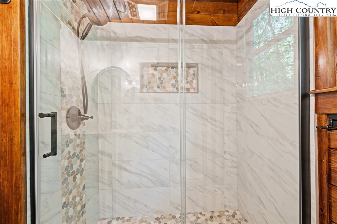
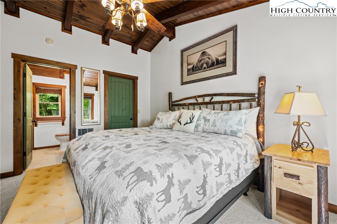
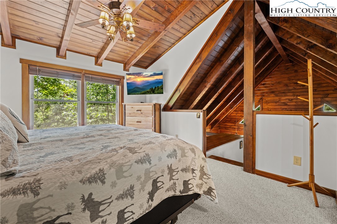
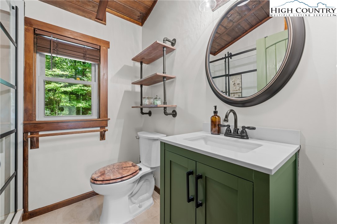
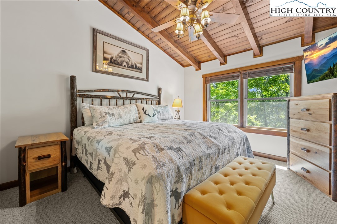
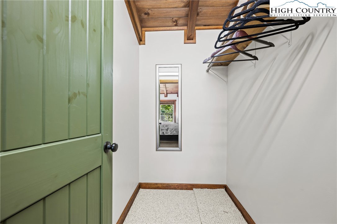
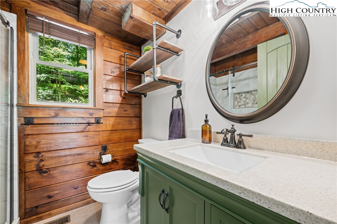
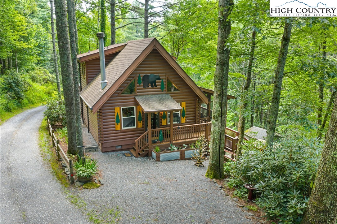
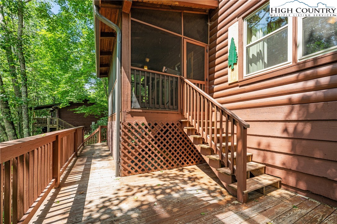
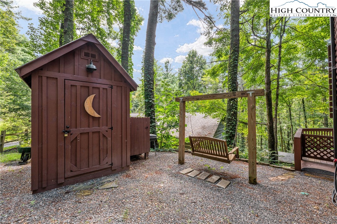
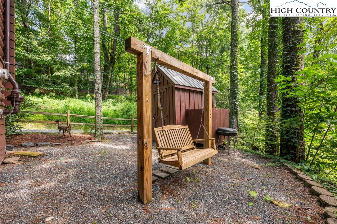
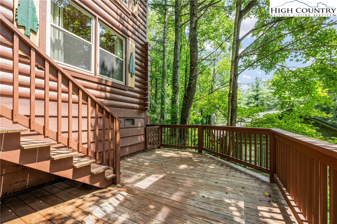
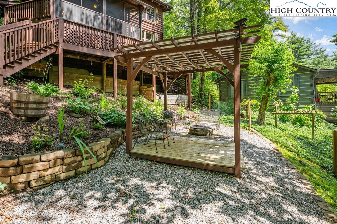
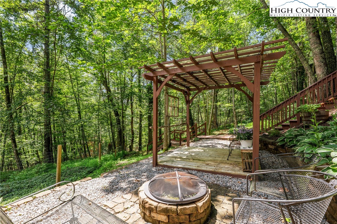
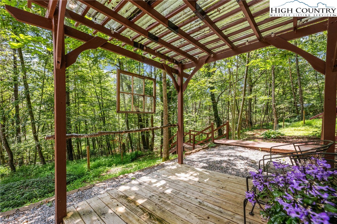
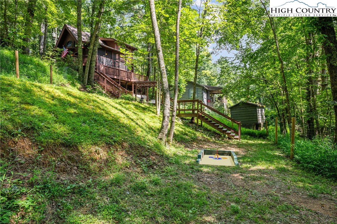
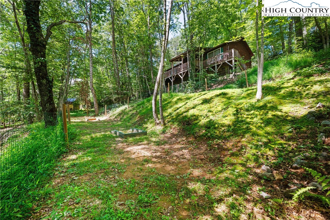
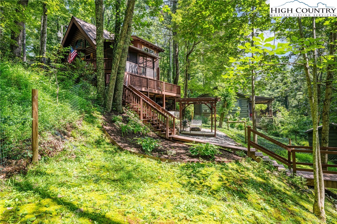
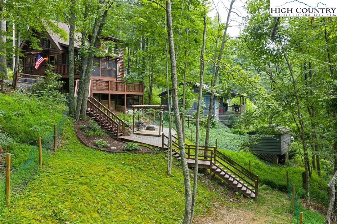
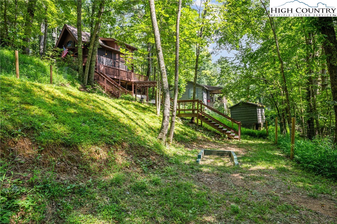
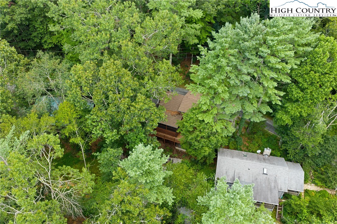
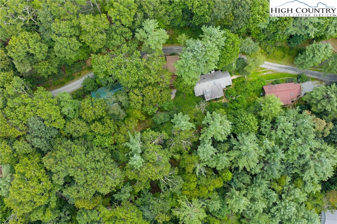
Perhaps one of the best log cabins in the Laurelwood Subdivision is now available! Yellowpebble Cabin has been lovingly cared for and brought to the highest standards of design. And, parents if you are looking for a home where your App State-enrolled child can avoid the noise of the dorms and enjoy the peacefulness of this community, welcome home. Improvements include beautiful tile showers, new shower doors, new paint throughout, gas log fireplace, fully-fenced in yard (for your furry pets), new beds and bedroom furniture, mirrors throughout, large, flat screen tv, and so much more! You will love the kitchen with its granite countertops and stainless steel appliances. An intimate dining area makes this home even more special. Just outside the kitchen is a large screened-in porch to enjoy throughout the day and into the evening. It's wonderful! The yard is very special, and has something to offer just about anyone. Firepit; horseshoe court; covered, pergola deck; and storage shed. Yellowpebble is the ultimate in cabin living that you and your family will enjoy for many years! Furnishings are negotiable! Rentals prohibited (any questions about roommates, rental policy, etc. should be directed to the POA President at: jeff55jws@gmail.com) YELLOWPEBBLE IS BEING SOLD AS iS. SELLERS WILL MAKE NO REPAIRS NOR WILL THEY OFFER A CREDIT AT CLOSING FOR REPAIRS.
Listing ID:
257525
Property Type:
Single Family
Year Built:
2001
Bedrooms:
2
Bathrooms:
2 Full, 0 Half
Sqft:
1016
Acres:
0.230
Map
Latitude: 36.238155 Longitude: -81.571447
Location & Neighborhood
City: Boone
County: Watauga
Area: 1-Boone, Brushy Fork, New River
Subdivision: Laurelwood
Environment
Utilities & Features
Heat: Electric, Forced Air, Heat Pump, Propane
Sewer: Septic Permit4 Bedroom
Utilities: Cable Available, High Speed Internet Available
Appliances: Dryer, Electric Range, Microwave, Refrigerator, Washer
Parking: Driveway, Gravel, Private
Interior
Fireplace: Gas, Stone, Vented
Windows: Window Treatments
Sqft Living Area Above Ground: 1016
Sqft Total Living Area: 1016
Exterior
Exterior: Fire Pit, Storage, Gravel Driveway
Style: Log Home
Construction
Construction: Log
Roof: Architectural, Shingle
Financial
Property Taxes: $789
Other
Price Per Sqft: $394
Price Per Acre: $1,739,126
The data relating this real estate listing comes in part from the High Country Multiple Listing Service ®. Real estate listings held by brokerage firms other than the owner of this website are marked with the MLS IDX logo and information about them includes the name of the listing broker. The information appearing herein has not been verified by the High Country Association of REALTORS or by any individual(s) who may be affiliated with said entities, all of whom hereby collectively and severally disclaim any and all responsibility for the accuracy of the information appearing on this website, at any time or from time to time. All such information should be independently verified by the recipient of such data. This data is not warranted for any purpose -- the information is believed accurate but not warranted.
Our agents will walk you through a home on their mobile device. Enter your details to setup an appointment.