Category
Price
Min Price
Max Price
Beds
Baths
SqFt
Acres
You must be signed into an account to save your search.
Already Have One? Sign In Now
256076 Days on Market: 55
6
Beds
5.5
Baths
5753
Sqft
3.360
Acres
$3,149,000
For Sale
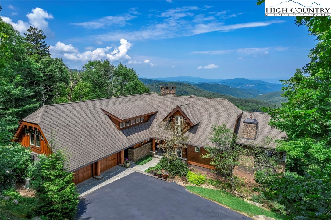
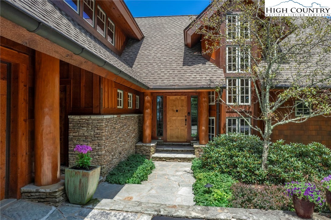
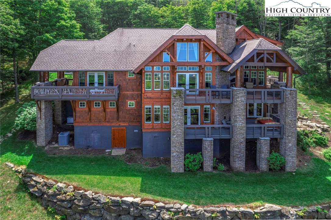
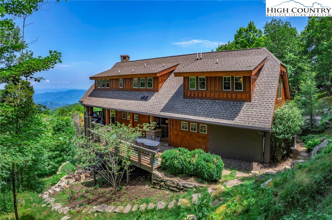
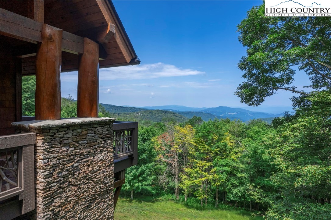
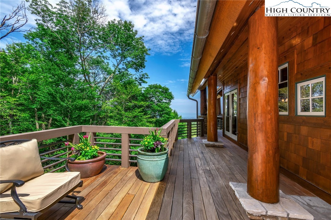
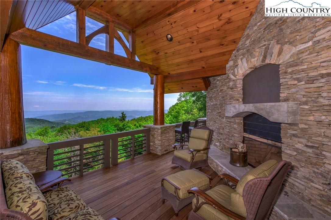
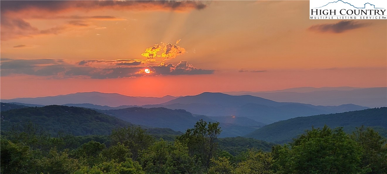
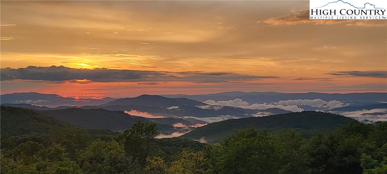

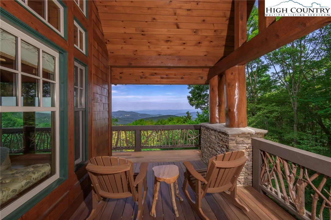
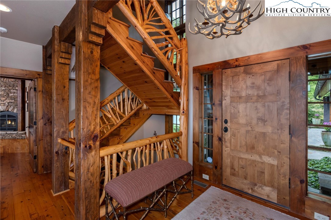
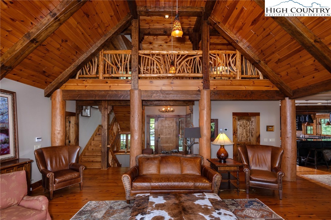
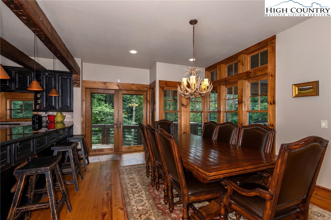
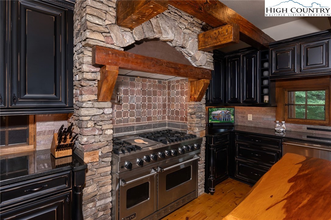
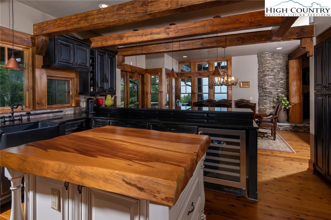
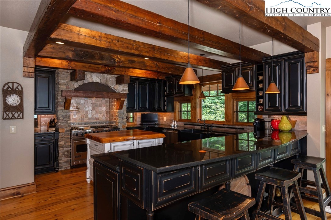
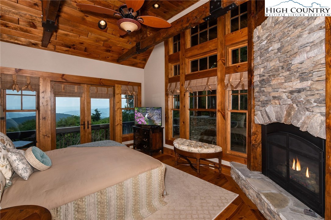
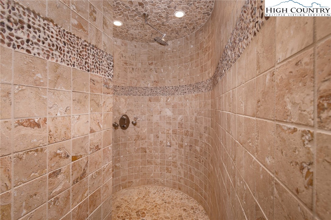
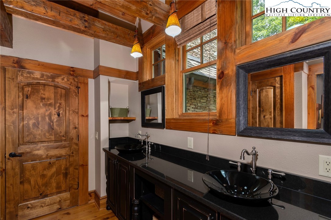

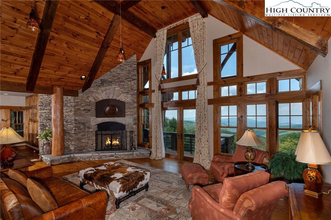
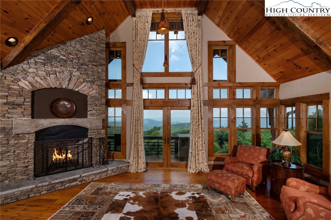
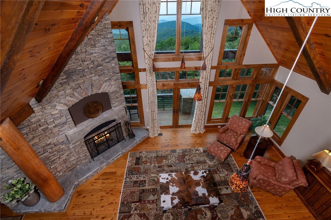
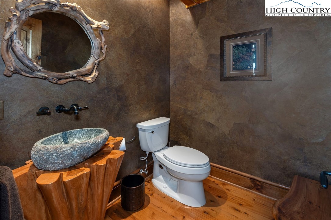
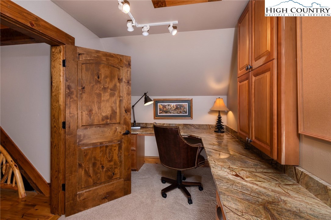
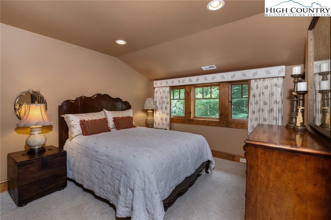
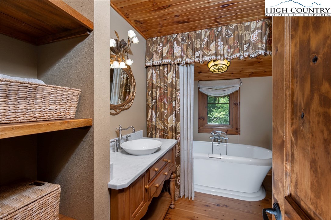
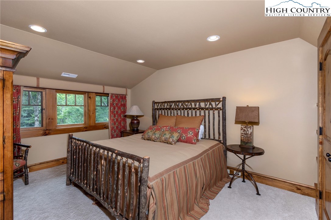
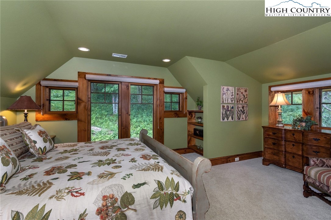
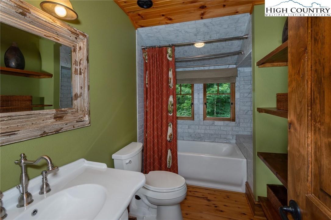
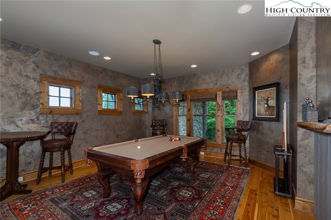
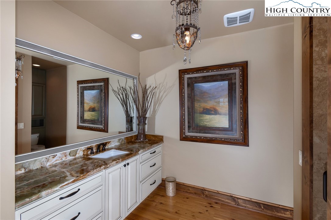
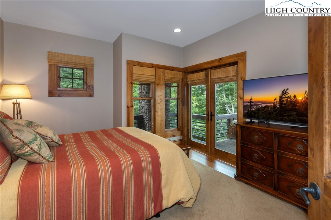
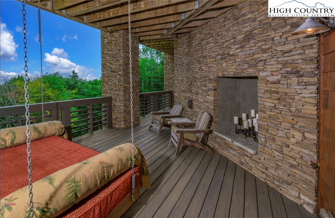
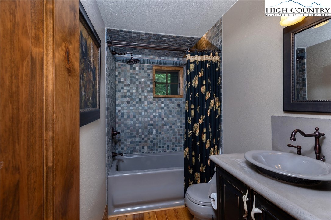
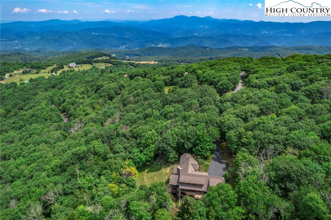
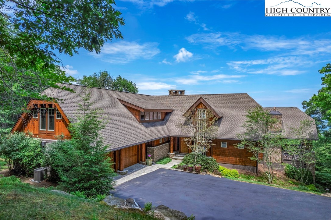
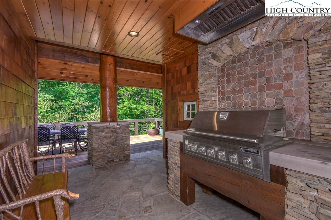
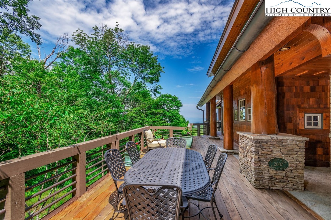
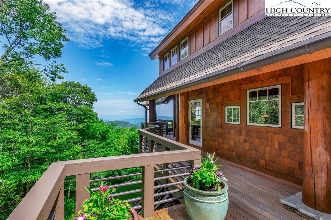
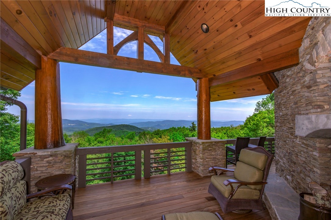
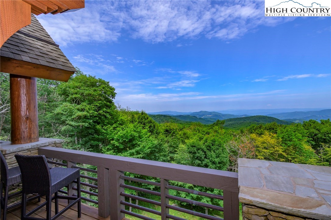

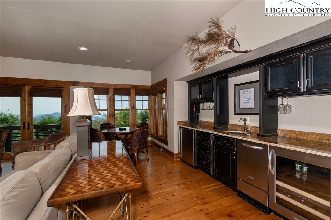
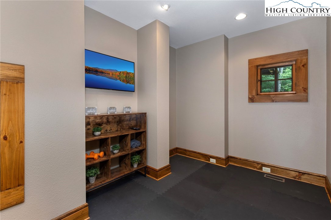
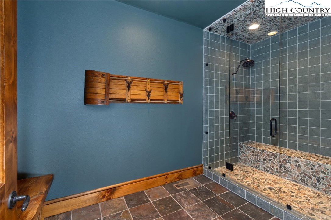
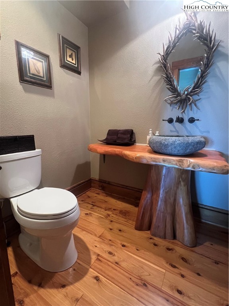
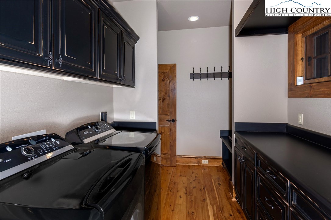
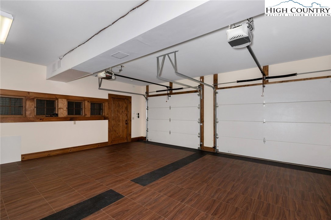
Absolutely stunning! This exceptional mountain retreat, meticulously designed by a renowned local architect, seamlessly blends rustic charm with timeless elegance. The indoor and outdoor living spaces captivate with panoramic, long-range views and breathtaking sunsets! The interior boasts a gourmet kitchen, cozy living room, spacious family room, fitness room, steam room, dedicated office, main-level primary suite with a total of six bedrooms. Distinctive features include Australian cypress flooring, distressed wood beams and columns, and stacked stone accents throughout. The home also offers Viking appliances, two wine coolers, a Marvel keg dispenser, five fireplaces, a wood-burning fire pit, built-in outside grill, three decks, Ipe wood decking, an encapsulated crawl space with a dehumidifier, and a whole-home generator. The home has been maintained meticulously and is professionally decorated and furnished, all included, to offer a fully move-in ready experience. Nestled on 1.6 acres within the tranquil, gated community of Rocky Knob, this property also includes an additional 1.76-acre lot, creating over three acres of park-like oasis. At an elevation of 4,700 feet, this home provides the privacy, tranquility, and cool temperatures that make mountain living so appealing, all while being just five miles from the conveniences and charm of Banner Elk. Rocky Knob is a serene mountain community with gated access and impeccable maintenance. Spacious lots, low population density, and rental restrictions ensure ample peace and privacy. Common areas include nature trails, parks and beautiful views on all sides of the mountain. Please refer to the attachments for additional details including a link to photos showcasing the stunning views!
Listing ID:
256076
Property Type:
Single Family
Year Built:
2007
Bedrooms:
6
Bathrooms:
5 Full, 2 Half
Sqft:
5753
Acres:
3.360
Garage/Carport:
2
Map
Latitude: 36.202412 Longitude: -81.846162
Location & Neighborhood
City: Banner Elk
County: Watauga
Area: 5-Watauga, Shawneehaw
Subdivision: Rocky Knob
Environment
Utilities & Features
Heat: Forced Air, Propane, Other, See Remarks
Sewer: Private Sewer, Septic Permit5 Or More Bedroom, Septic Tank
Utilities: Cable Available, High Speed Internet Available, Septic Available
Appliances: Double Oven, Dryer, Dishwasher, Exhaust Fan, Disposal, Gas Range, Gas Water Heater, Microwave, Other, Refrigerator, See Remarks, Washer
Parking: Asphalt, Driveway, Detached, Garage, Two Car Garage, Oversized
Interior
Fireplace: Other, See Remarks, Stone, Wood Burning
Windows: Casement Windows, Double Hung, Double Pane Windows, Screens, Storm Windows, Window Treatments
Sqft Living Area Above Ground: 3840
Sqft Total Living Area: 5753
Exterior
Exterior: Fire Pit, Outdoor Grill
Style: Mountain
Construction
Construction: Cedar, Frame, Log, Stone, Wood Siding, Wood Frame
Garage: 2
Roof: Architectural, Shingle
Financial
Property Taxes: $5,417
Other
Price Per Sqft: $547
Price Per Acre: $937,202
The data relating this real estate listing comes in part from the High Country Multiple Listing Service ®. Real estate listings held by brokerage firms other than the owner of this website are marked with the MLS IDX logo and information about them includes the name of the listing broker. The information appearing herein has not been verified by the High Country Association of REALTORS or by any individual(s) who may be affiliated with said entities, all of whom hereby collectively and severally disclaim any and all responsibility for the accuracy of the information appearing on this website, at any time or from time to time. All such information should be independently verified by the recipient of such data. This data is not warranted for any purpose -- the information is believed accurate but not warranted.
Our agents will walk you through a home on their mobile device. Enter your details to setup an appointment.