Category
Price
Min Price
Max Price
Beds
Baths
SqFt
Acres
You must be signed into an account to save your search.
Already Have One? Sign In Now
This Listing Sold On June 27, 2025
255625 Sold On June 27, 2025
3
Beds
2
Baths
1847
Sqft
0.740
Acres
$1,145,000
Sold
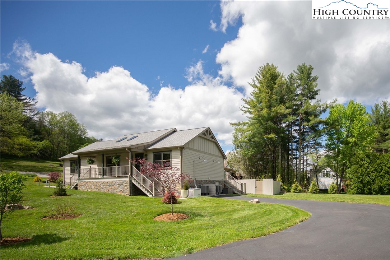
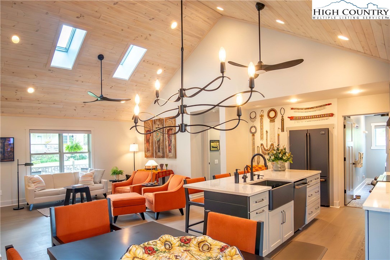
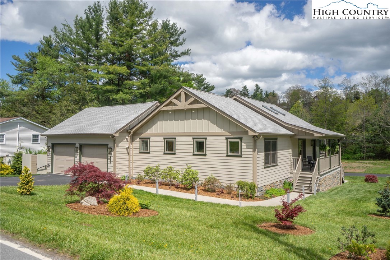
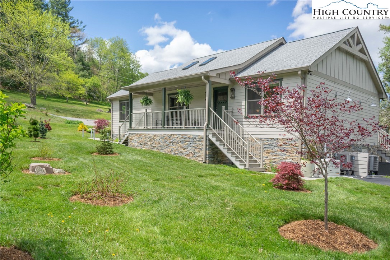
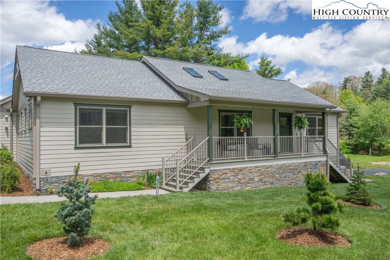
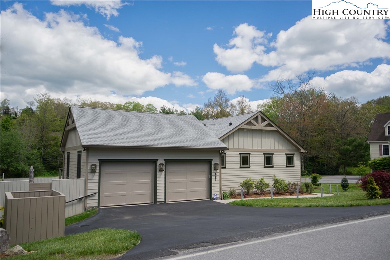
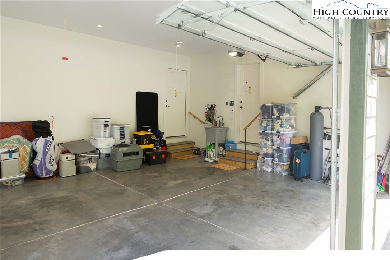
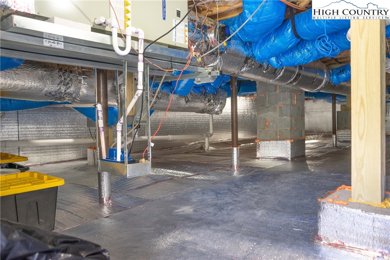
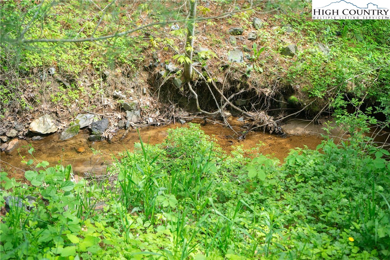
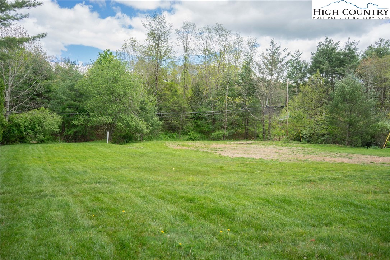
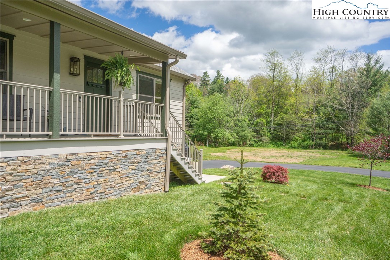
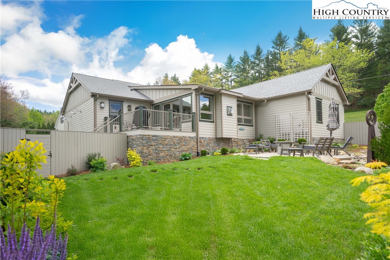
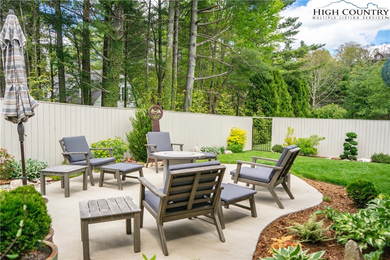
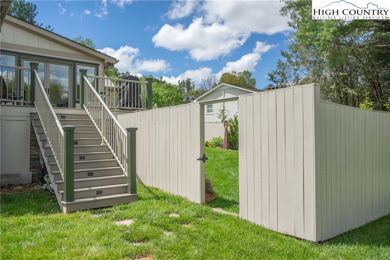
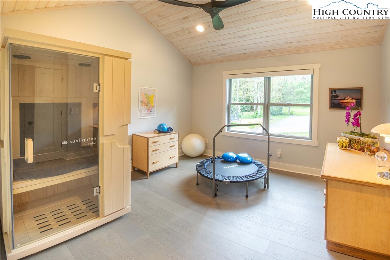

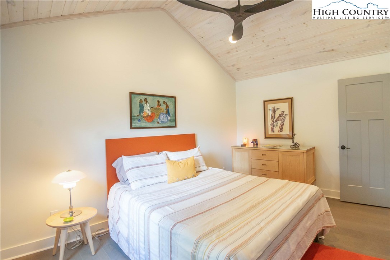
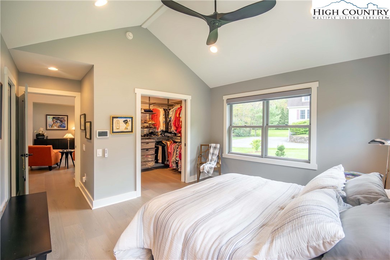
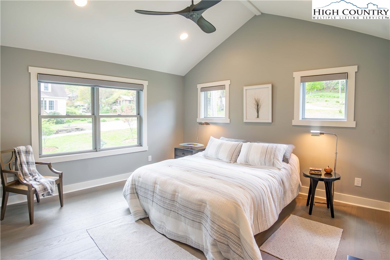
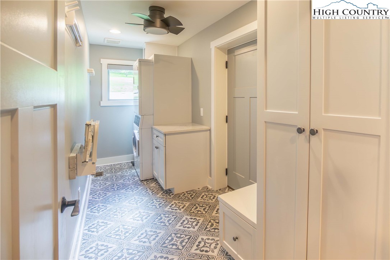
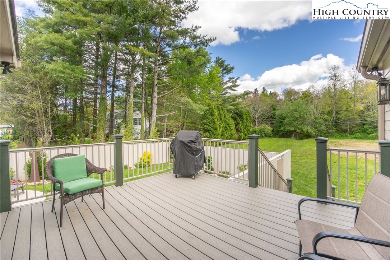
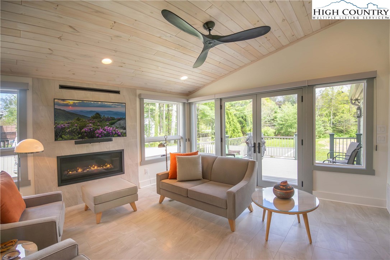
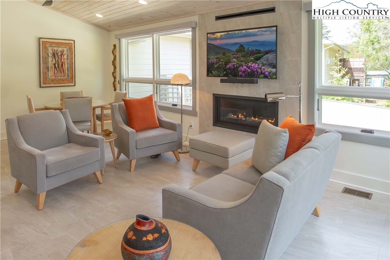
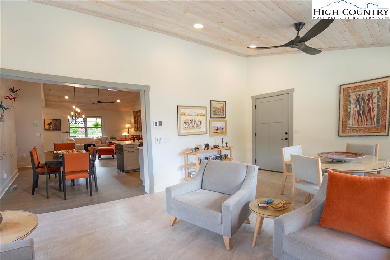
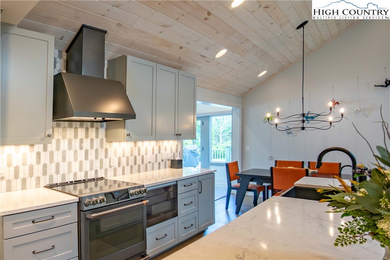
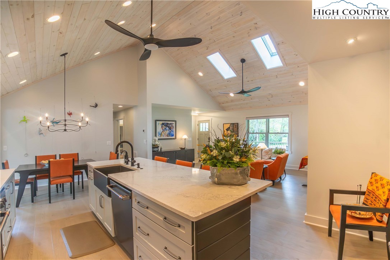
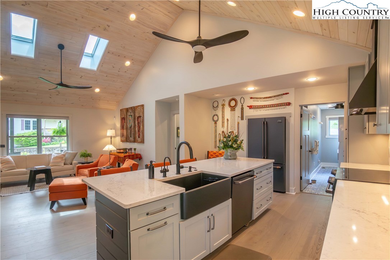
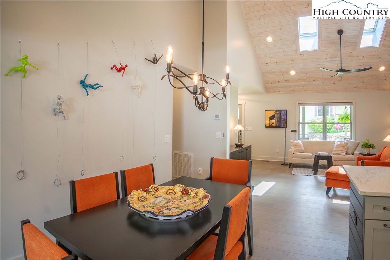
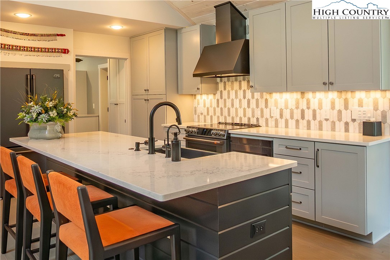
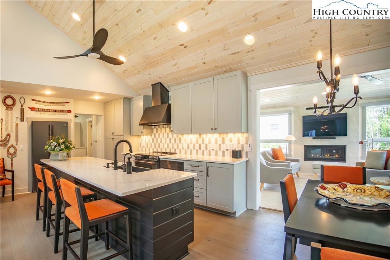
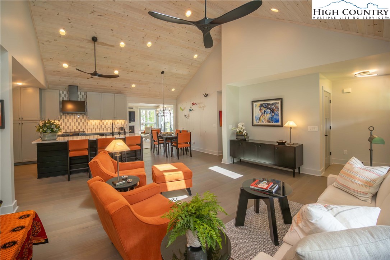
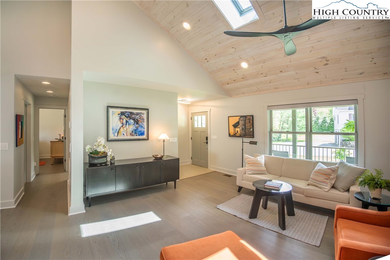
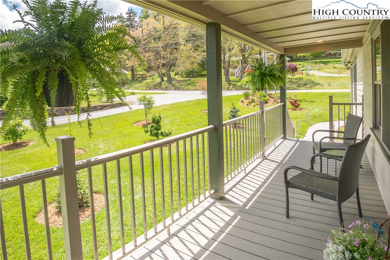
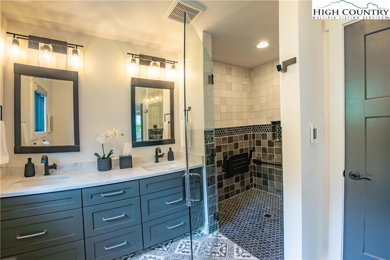
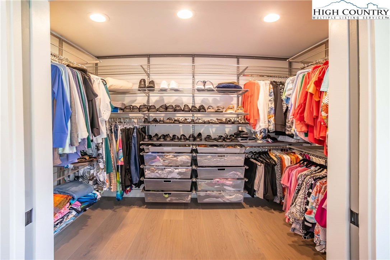
Charming, like new Blowing Rock cottage is close to Main Street and sits on a mostly level beautifully landscaped lot. Enter inside and discover an elegant modern space with soaring vaulted ceilings. The open-concept design creates a sense of spaciousness while maintaining distinct zones for living and dining. Natural light floods the home through skylights and large windows, accentuating the tasteful neutral color palette. The home was totally remodeled in 2021-22, resulting in a home that meets all criteria and more of a healthy built home such as excellent air quality and circulation, all new HVAC with new ductwork, moisture control with dehumidification and humidification, ERV system, custom healthy-built cabinets (toxin free glues, paints, stains, FSC lumber, formaldehyde free and no particle board.) Tesoro wood flooring is click and lock using no glue and is throughout the house except in the baths. The crawl space is fully encapsulated, and radon mitigation is functioning. The aging-in-place design in this one-level home is well planned with easy access from the garage. Handicap accessibility and safety are provided with large doorways, grab bars in baths and roll-in primary shower with a fold-down seat. A Toto toilet with a washlet and a double sink vanity are also included in the primary. The remodel was extensive, house was taken down to the studs and sometimes they were removed, new Hardie board siding for low maintenance was used on the exterior and a new roof structure replaced the old. Both new decks have Trex flooring. All wiring, plumbing and fixtures were replaced. A Rinnai on-demand water heater is installed. Solar protection film is on skylights sunroom doors and windows. A beautiful enclosed garden has a lovely stone patio and fire pit with organic plantings all around. An extra lot is included with this property. They are combined but that can easily be reversed. Professional measurements coming tomorrow.
Listing ID:
255625
Property Type:
Single Family
Year Built:
2002
Bedrooms:
3
Bathrooms:
2 Full, 0 Half
Sqft:
1847
Acres:
0.740
Garage/Carport:
2
Map
Latitude: 36.126568 Longitude: -81.673256
Location & Neighborhood
City: Blowing Rock
County: Watauga
Area: 4-BlueRdg, BlowRck YadVall-Pattsn-Globe-CALDWLL)
Subdivision: None
Environment
Utilities & Features
Heat: Electric, Forced Air, Fireplaces, Heat Pump
Sewer: Public Sewer
Utilities: Cable Available, High Speed Internet Available
Appliances: Convection Oven, Dryer, Dishwasher, Exhaust Fan, Disposal, Gas Water Heater, Induction Cooktop, Microwave, Refrigerator, Tankless Water Heater, Warming Drawer, Washer
Parking: Asphalt, Attached, Driveway, Garage, Two Car Garage, Paved, Private, Shared Driveway
Interior
Fireplace: Gas, Vented, Propane
Windows: Double Hung, Double Pane Windows, Skylights, Window Treatments
Sqft Living Area Above Ground: 1847
Sqft Total Living Area: 1847
Exterior
Exterior: Fence, Fire Pit, Paved Driveway
Style: Cottage, Contemporary
Construction
Construction: Fiber Cement, Modular Prefab, Stone, Wood Frame
Garage: 2
Green Built: Healthy Living Features
Roof: Architectural, Shingle
Financial
Property Taxes: $3,800
Other
Price Per Sqft: $701
Price Per Acre: $1,750,000
The data relating this real estate listing comes in part from the High Country Multiple Listing Service ®. Real estate listings held by brokerage firms other than the owner of this website are marked with the MLS IDX logo and information about them includes the name of the listing broker. The information appearing herein has not been verified by the High Country Association of REALTORS or by any individual(s) who may be affiliated with said entities, all of whom hereby collectively and severally disclaim any and all responsibility for the accuracy of the information appearing on this website, at any time or from time to time. All such information should be independently verified by the recipient of such data. This data is not warranted for any purpose -- the information is believed accurate but not warranted.
Our agents will walk you through a home on their mobile device. Enter your details to setup an appointment.