Category
Price
Min Price
Max Price
Beds
Baths
SqFt
Acres
You must be signed into an account to save your search.
Already Have One? Sign In Now
This Listing Sold On January 8, 2020
217881 Sold On January 8, 2020
4
Beds
6.5
Baths
3441
Sqft
183.000
Acres
$3,005,000
Sold
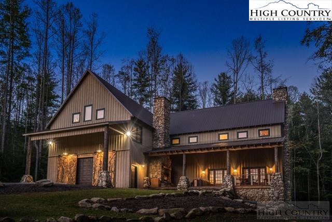
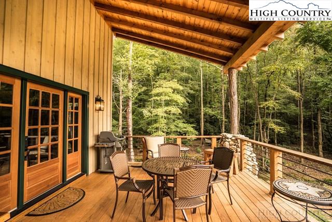
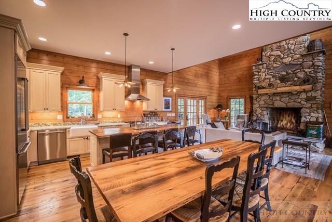
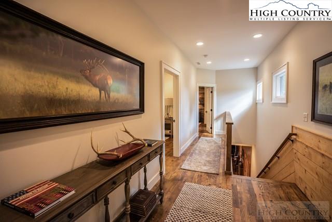
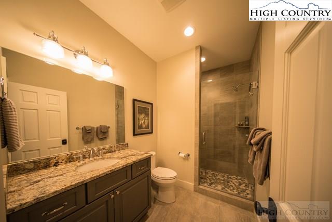
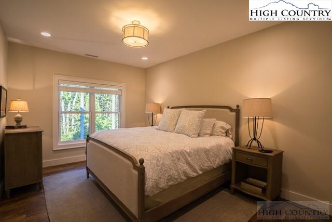
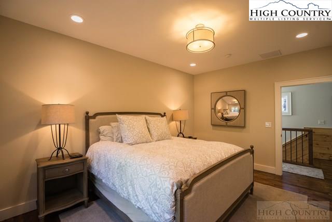
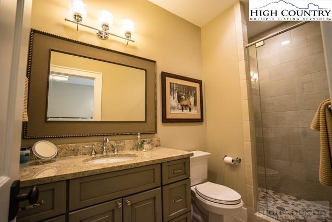
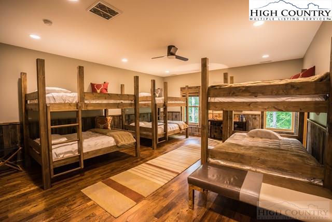
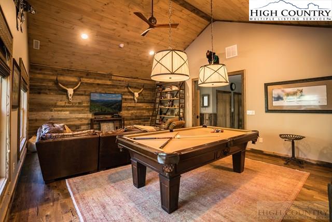
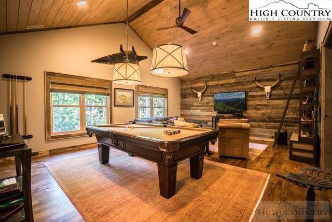
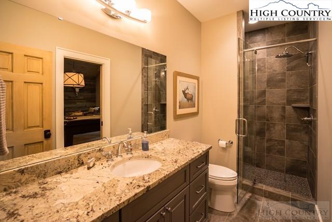
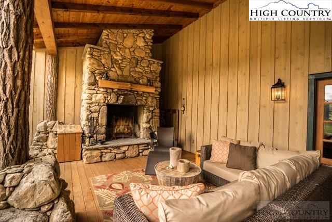
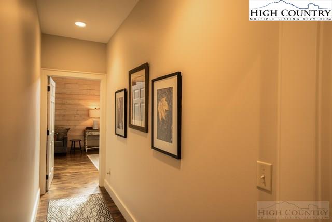
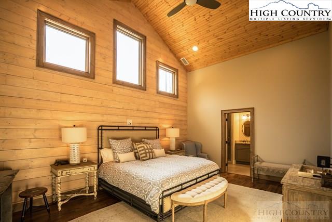
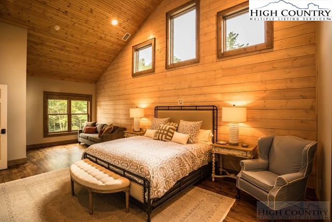
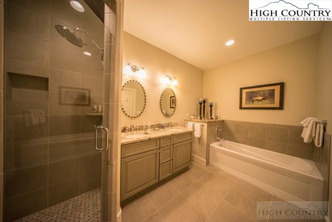
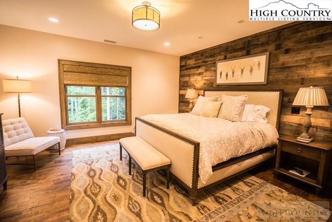
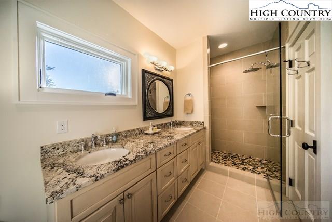
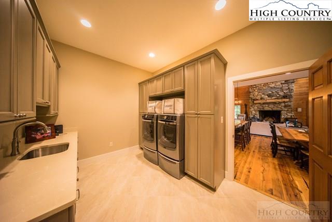
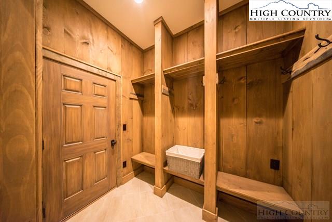
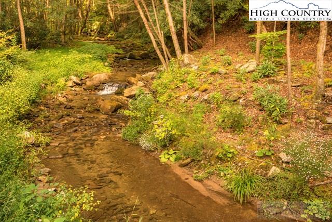
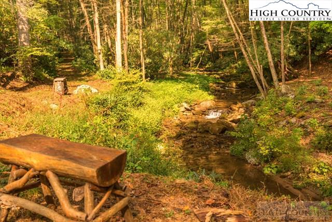
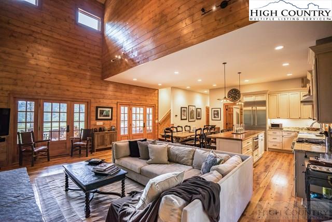
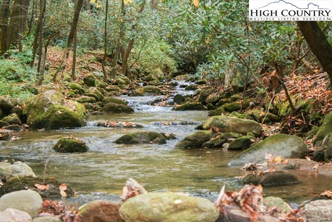
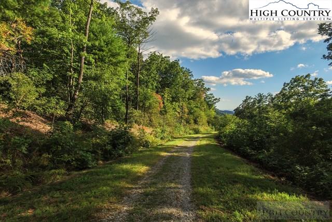
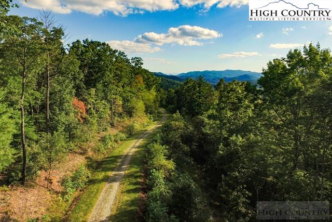
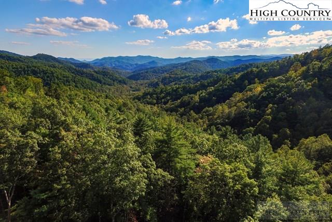
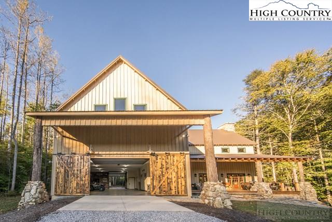
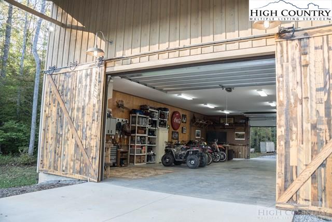
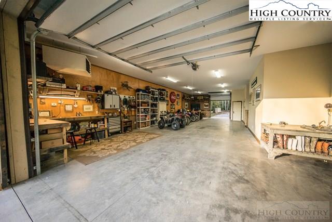
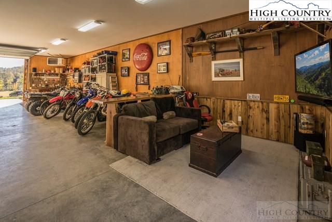
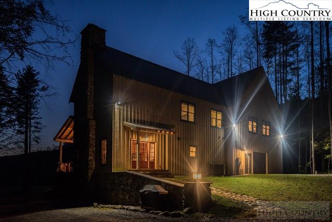
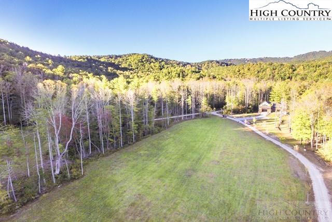
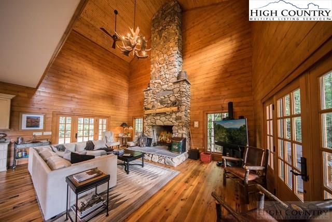
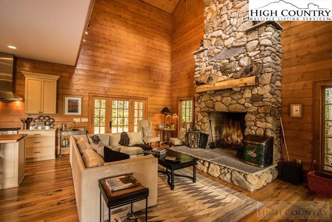
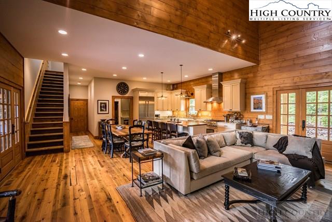
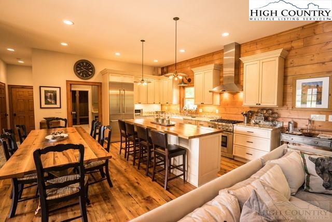
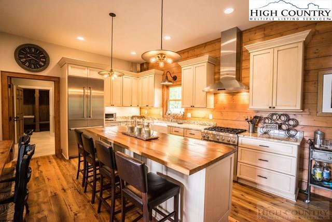
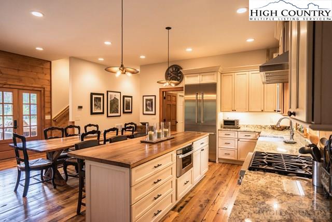
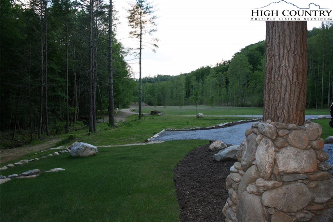
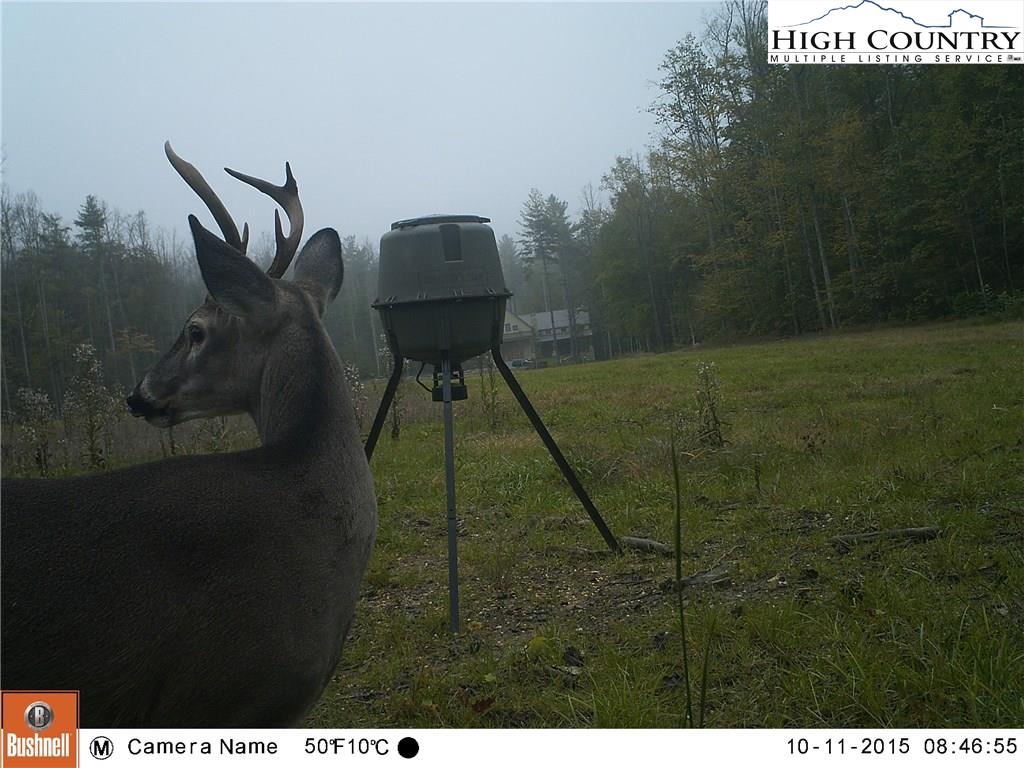
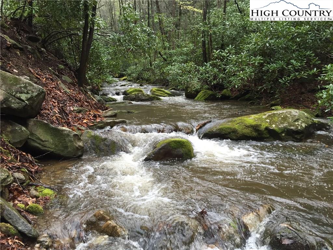
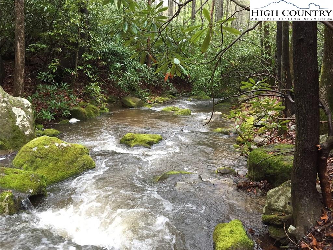
This distinctive, 183 acre furnished estate is the culmination of three properties, 3.4 miles off Main Street in Blowing Rock. This "One of a Kind" property is surrounded by the Pisgah National Forest with breathtaking views of the Johns River, eleven acre pasture together with Japanese stone garden, seven stall shed, ten-foot high fenced organic garden, pond, miles of trails, multiple fire pits, development designed gravel road infrastructure, multiple stone bridges, viewing deck.Custom farmhouse-style home (2015), with four bedrooms, six, and one-half baths, with reclaimed barn wood floors, spruce walls, granite countertops, custom barn wood island, stainless steel appliances and 52 foot high native stone fireplace. Each en suite bath has granite, full shower. Large family room (lower level), game room (upper) and a bunk room with three double bunks. Bonus area is attached, heated, 1,700 sq. ft. multi entrance barn garage with entertainment area and auto/multi-storage area. Additional 42 foot high outdoor native fireplace with covered large front porch, overlooking pasture and Johns River. The 911 mailing address is Lenoir 28645 city city of Blowing Rock used for advertising.
Listing ID:
217881
Property Type:
Single Family
Year Built:
2015
Bedrooms:
4
Bathrooms:
6 Full, 2 Half
Sqft:
3441
Acres:
183.000
Garage/Carport:
3+ Car, Attached, Oversized
Map
Latitude: 36.093489 Longitude: -81.685952
Location & Neighborhood
City: Blowing Rock
County: Caldwell
Area: 4-BlueRdg, BlowRck YadVall-Pattsn-Globe-CALDWLL)
Subdivision: None
Zoning: None
Environment
Elevation Range: 1501-2000 ft, 2501-3000 ft
Utilities & Features
Heat: Forced Air-Electric, Forced Air-Propane, Heat Pump-Electric, Hot Water-Propane, Other-See Remarks, Wood/Gas Logs
Auxiliary Heat Source: Fireplace-Wood
Hot Water: Tankless-Gas
Internet: Yes
Sewer: Private, Septic Permit-4 Bedroom
Amenities: Barn, Borders National Forest, Fire Pit, Furnished, High Speed Internet-Satellite, Horses Permitted, Hot Water, Long Term Rental Permitted, Outbuilding, Outdoor Fireplace, Partially Pasture, Partially Wooded, Pasture, Rental History Available, Satellite, Short Term Rental Permitted, Storage, Tree Property, Wooded
Appliances: Dishwasher, Dryer, Dryer Hookup, Exhaust Fan, Gas Range, Garbage Disposal, Microwave, Refrigerator, Washer, Washer Hookup
Interior
Interior Amenities: 1st Floor Laundry, Cathedral Ceiling, Flat Screen TV, Furnished, Window Treatments
Fireplace: Stone, Two, Woodburning
One Level Living: Yes
Windows: Double Pane, Screens
Sqft Living Area Above Ground: 3441
Sqft Total Living Area: 3441
Exterior
Exterior: Cedar, Masonary Block, Stone, Wood
Style: Farmhouse
Porch / Deck: Covered
Driveway: Private Gravel
Construction
Construction: Wood Frame, Masonry
Attic: No
Basement: Crawl Space, Outside Ent-Basement
Garage: 3+ Car, Attached, Oversized
Green Built: Energy Star Appliances
Roof: Metal
Financial
Property Taxes: $4,967
Financing: Cash/New, Conventional, FHA, USDA, VA
Other
Price Per Sqft: $988
Price Per Acre: $18,579
The data relating this real estate listing comes in part from the High Country Multiple Listing Service ®. Real estate listings held by brokerage firms other than the owner of this website are marked with the MLS IDX logo and information about them includes the name of the listing broker. The information appearing herein has not been verified by the High Country Association of REALTORS or by any individual(s) who may be affiliated with said entities, all of whom hereby collectively and severally disclaim any and all responsibility for the accuracy of the information appearing on this website, at any time or from time to time. All such information should be independently verified by the recipient of such data. This data is not warranted for any purpose -- the information is believed accurate but not warranted.
Our agents will walk you through a home on their mobile device. Enter your details to setup an appointment.