Category
Price
Min Price
Max Price
Beds
Baths
SqFt
Acres
You must be signed into an account to save your search.
Already Have One? Sign In Now
257008 Beech Mountain, NC 28604
3
Beds
2.5
Baths
1683
Sqft
0.310
Acres
$699,000
For Sale
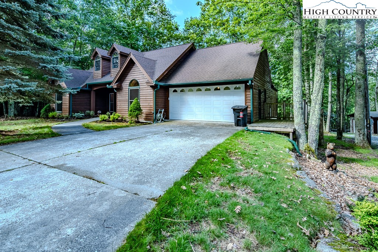
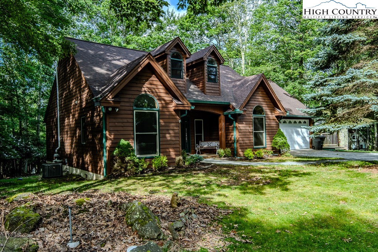
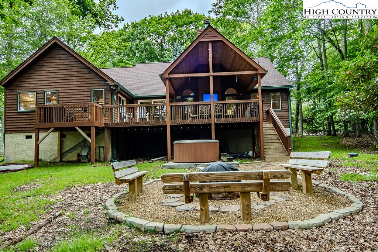
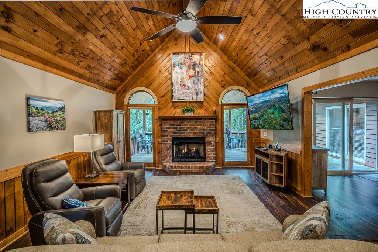
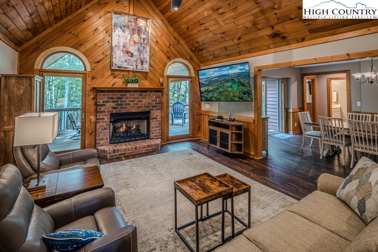
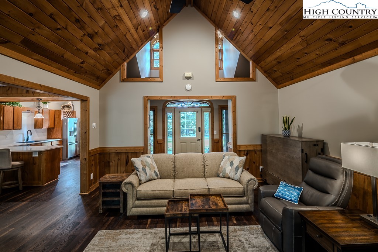
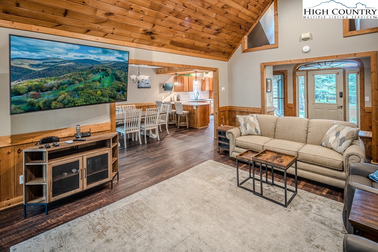
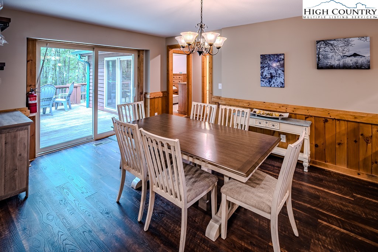
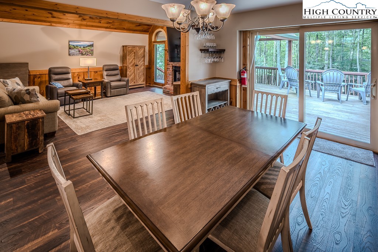
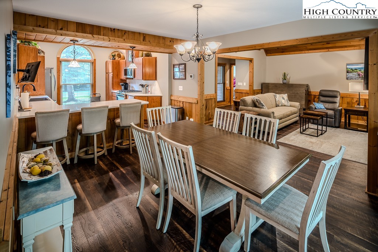
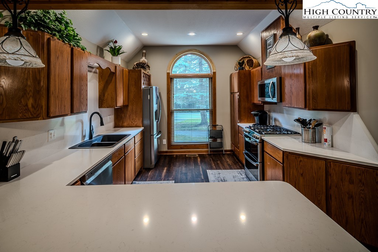
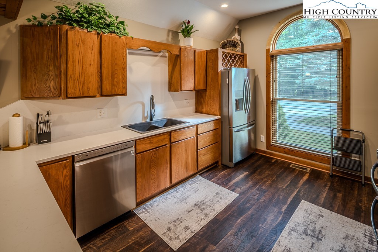
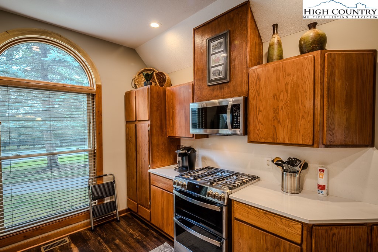
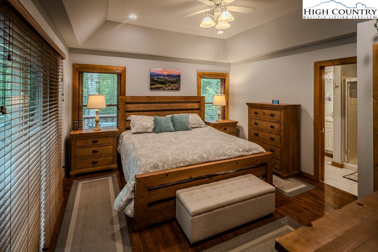
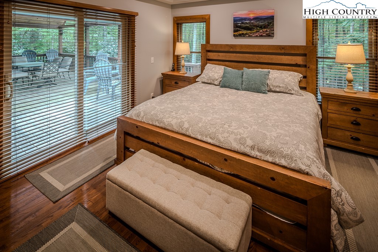
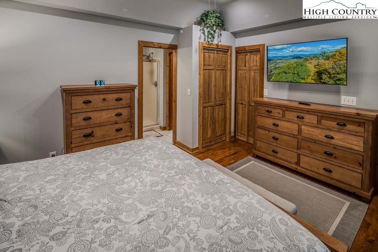
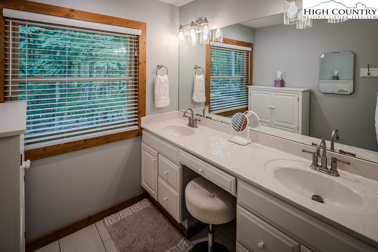
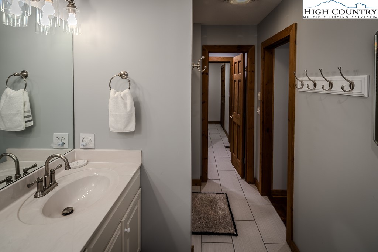
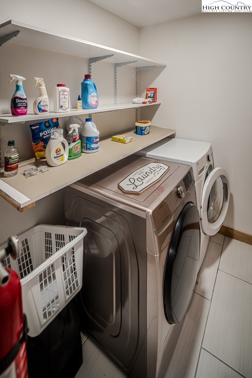
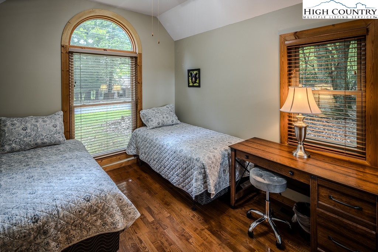
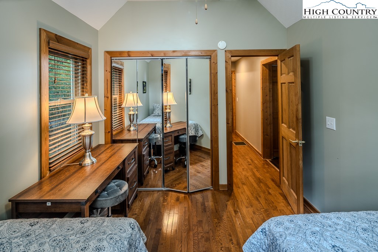
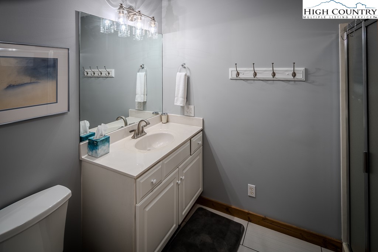
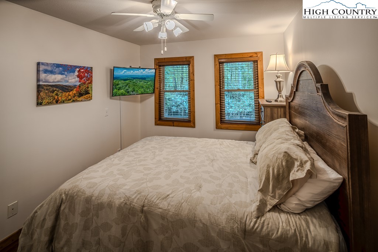
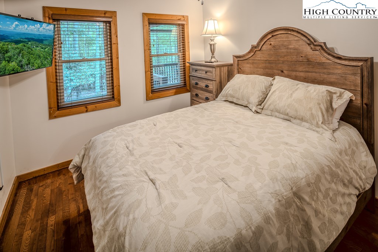
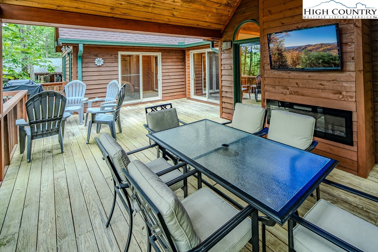
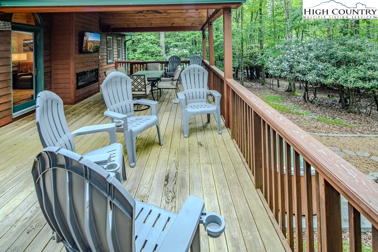
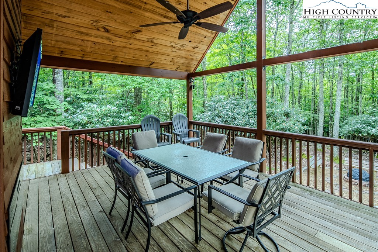
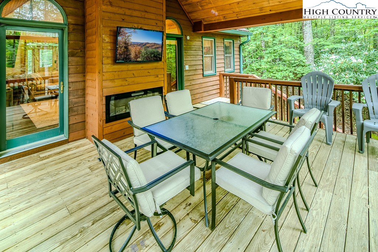
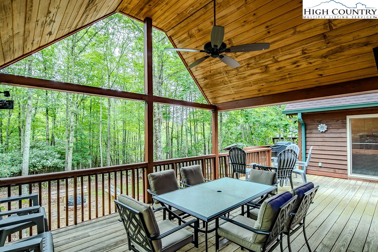
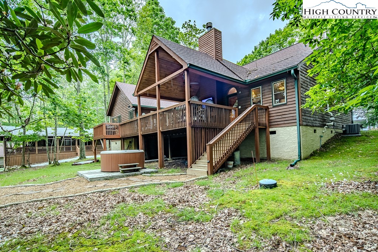
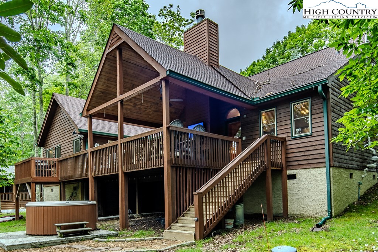
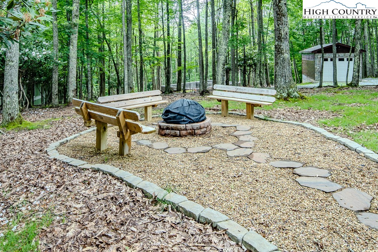
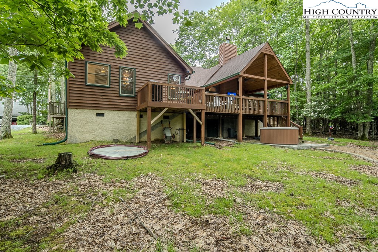
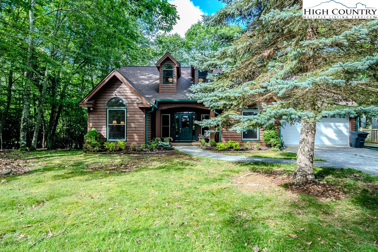
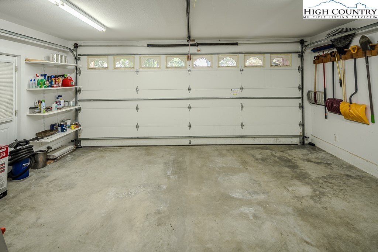
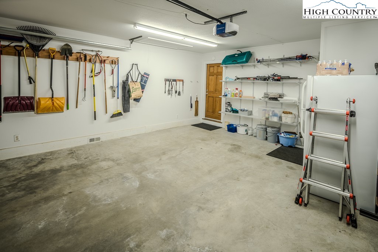
Rare Gem on Beech Mountain! Experience the ease of one-level living in this updated mountain retreat, boasting exceptional curb appeal and a thoughtfully designed layout. This 3-bedroom, 2.5-bath home features a spacious kitchen with a gas range, ample cabinetry, and generous counter space—perfect for cooking and entertaining. The open-concept dining area seamlessly connects to a vaulted great room with tongue-and-groove ceilings and a cozy propane fireplace. The primary suite offers hardwood floors and direct deck access, while all bedrooms feature wood flooring—no carpet throughout the home. Step outside to a flat, usable yard ideal for outdoor living. Enjoy evenings around the fire pit or relax in the hot tub. The expansive covered and uncovered decking includes an electric outdoor fireplace, and tv, great for year-round enjoyment. A two-car garage provides added convenience and storage. Located just minutes from the Beech Mountain Club Golf Campus, Beech Mountain Recreation Center, and the Ski Resort, this property offers both comfort and accessibility. Sold mostly furnished with a few exceptions. A current Beech Mountain Club membership is available (new member fees apply), granting access to premier amenities: an 18-hole golf course, tennis and pickleball courts, a 24-hour fitness center, outdoor pool, summer day camps, and a slopeside clubhouse. Whether you're seeking a full-time residence, vacation home, or income-producing rental, this home truly has it all.
Listing ID:
257008
Property Type:
Single Family
Year Built:
1998
Bedrooms:
3
Bathrooms:
2 Full, 1 Half
Sqft:
1683
Acres:
0.310
Garage/Carport:
2
Map
Latitude: 36.221632 Longitude: -81.893128
Location & Neighborhood
City: Beech Mountain
County: Watauga
Area: 6-Laurel Creek, Beaver Dam, Beech Mountain
Subdivision: Westridge
Environment
Utilities & Features
Heat: Forced Air, Propane
Sewer: Public Sewer
Appliances: Dryer, Dishwasher, Gas Range, Microwave, Refrigerator, Washer
Parking: Driveway, Garage, Two Car Garage, Paved, Private
Interior
Fireplace: Gas, Vented
Sqft Living Area Above Ground: 1683
Sqft Total Living Area: 1683
Exterior
Exterior: Hot Tub Spa, Paved Driveway
Style: Mountain
Construction
Construction: Wood Siding, Wood Frame
Garage: 2
Roof: Asphalt, Shingle
Financial
Property Taxes: $5,633
Other
Price Per Sqft: $415
Price Per Acre: $2,254,839
The data relating this real estate listing comes in part from the High Country Multiple Listing Service ®. Real estate listings held by brokerage firms other than the owner of this website are marked with the MLS IDX logo and information about them includes the name of the listing broker. The information appearing herein has not been verified by the High Country Association of REALTORS or by any individual(s) who may be affiliated with said entities, all of whom hereby collectively and severally disclaim any and all responsibility for the accuracy of the information appearing on this website, at any time or from time to time. All such information should be independently verified by the recipient of such data. This data is not warranted for any purpose -- the information is believed accurate but not warranted.
Our agents will walk you through a home on their mobile device. Enter your details to setup an appointment.