Category
Price
Min Price
Max Price
Beds
Baths
SqFt
Acres
You must be signed into an account to save your search.
Already Have One? Sign In Now
252667 Days on Market: 26
3
Beds
2.5
Baths
2644
Sqft
1.040
Acres
$1,745,000
Under Contract
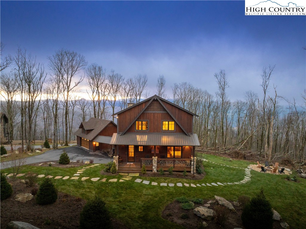
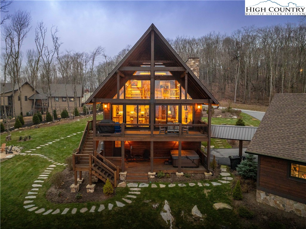
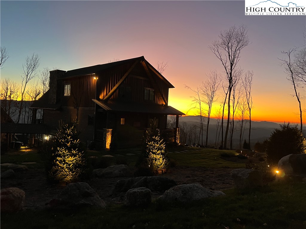
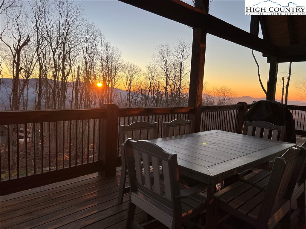
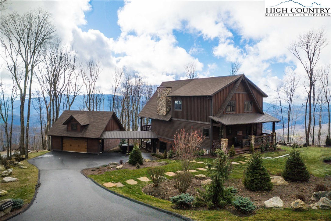
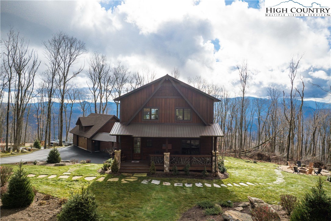
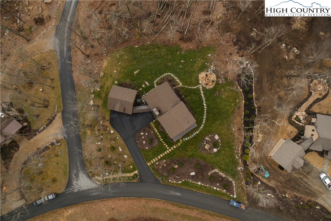
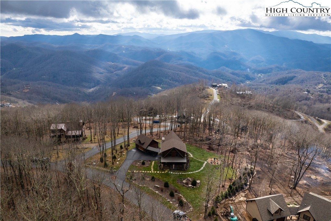
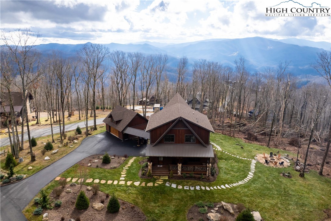
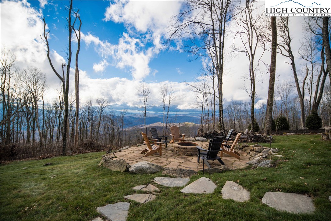
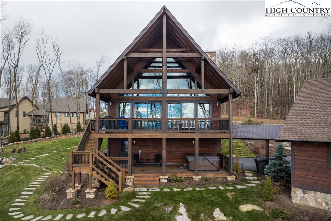
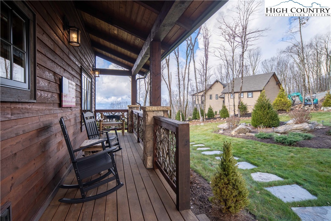
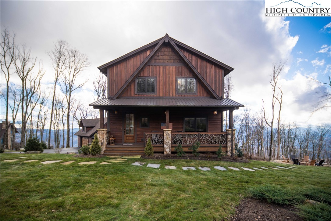
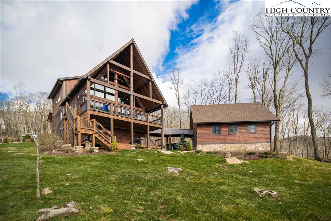
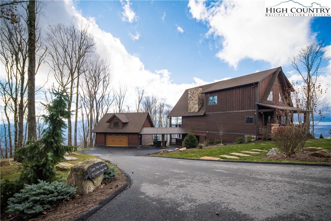
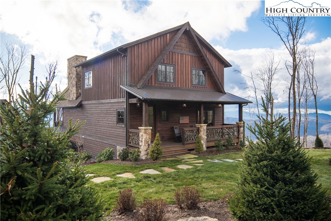
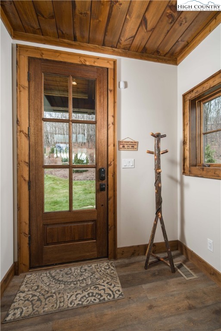
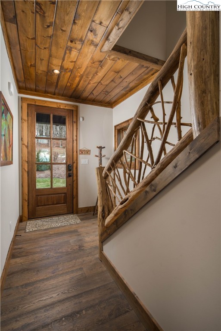
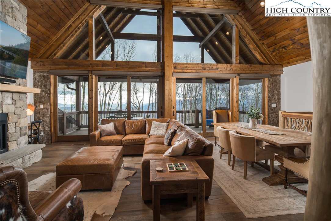
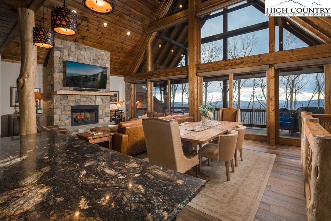
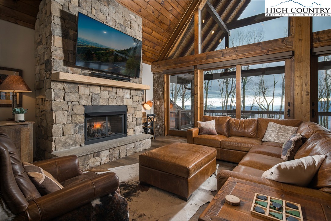
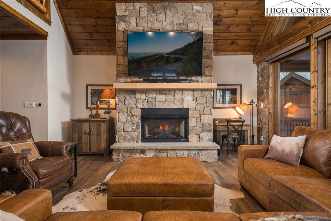
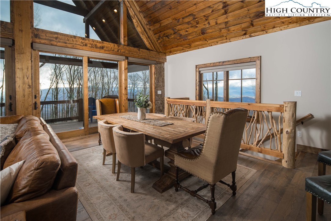
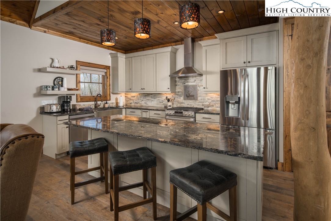
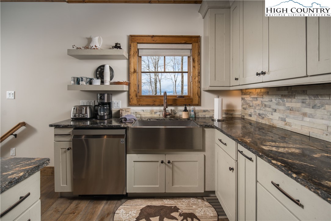
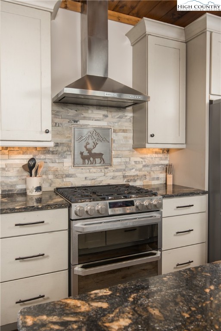
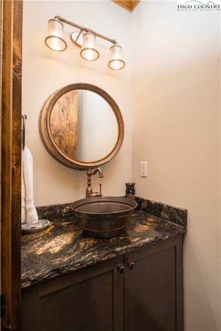
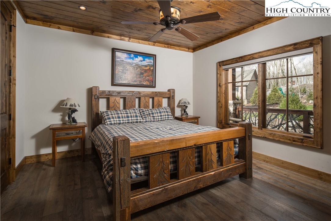
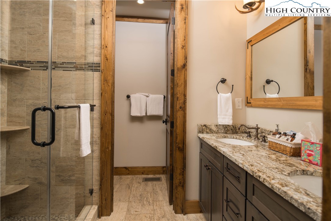
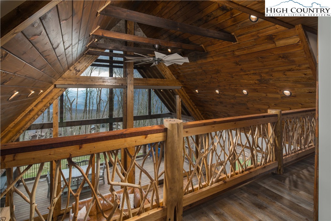
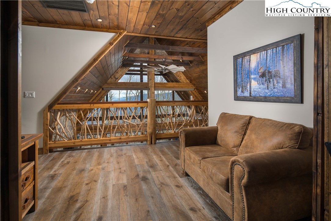
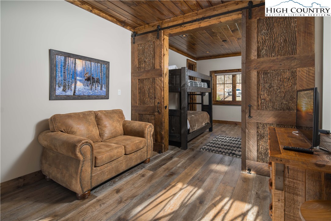
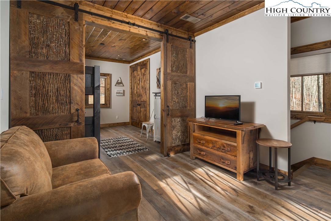

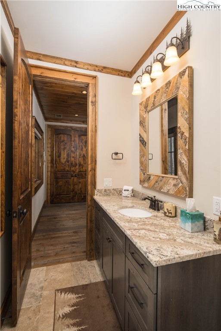
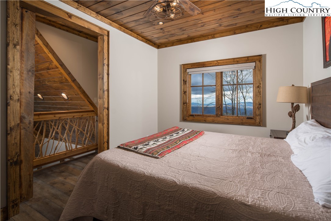
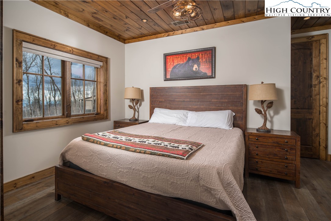
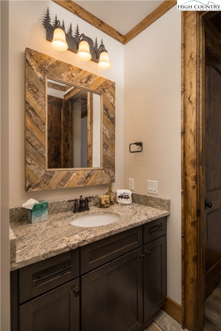
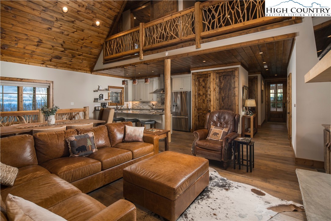
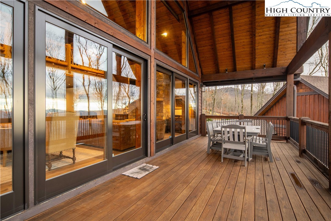
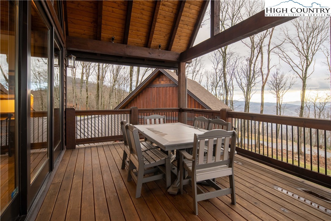
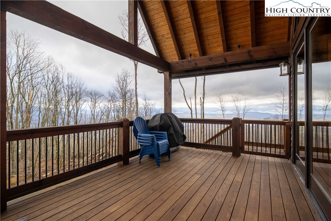
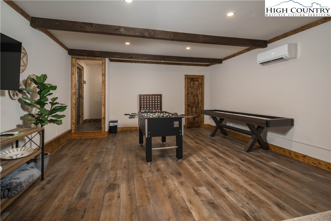
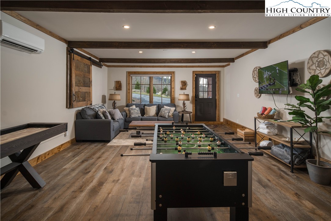
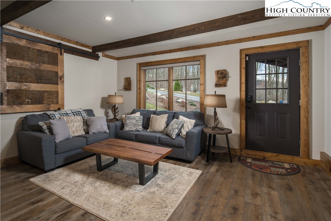
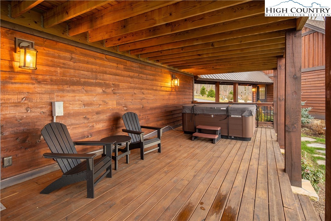
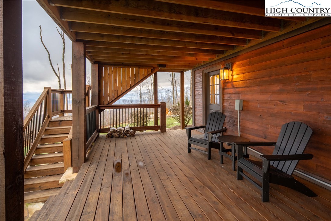
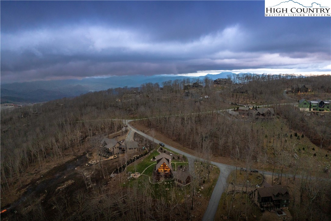
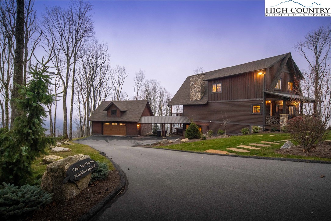
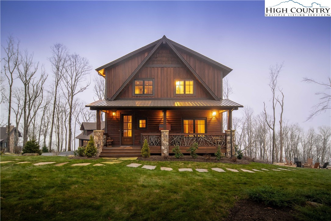
This spectacular cabin is located in the sought after Lodges at Eagles Nest. It was built to impress those looking for a luxury mountain style home that blends a rustic design and modern elements to create beauty and comfort. The WOW factor will catch your heart as you walk through the hall and discover the astonishing Great Room featuring a massive A-frame glass door and windows bringing in magnificent views of the the horizon, a floor to ceiling stone fireplace, a 27 ft high tongue and groove vaulted ceiling integrating the kitchen, the great room and the dining area into one open floor plan. The home features wood ceilings and hardwood floors throughout, travertine stone and granite in the bathrooms, high quality cabinetry and the luxury Brazilian granite countertops in the kitchen, also featuring top of the line appliances. There is nothing like enjoying the long range views of the mountains and the astonishing sunsets from the great room or from the large covered deck! The entertainment/game room in the basement level is perfect to gather family and friends for a fun time. Step out to the lower deck and jump in the spacious hot tub to enjoy a relaxing massage! Add to that a lush and well manicured landscape with a fancy fire pit overlooking layers of mountain views . Pull into a paved driveway leading to a two car garage attached to the house via a breezeway! This dream cabin with spectacular sunsets are waiting for you! Wait no longer and call now to schedule your personal tour!
Listing ID:
252667
Property Type:
Single Family
Year Built:
2020
Bedrooms:
3
Bathrooms:
2 Full, 1 Half
Sqft:
2644
Acres:
1.040
Garage/Carport:
2
Map
Latitude: 36.195458 Longitude: -81.918297
Location & Neighborhood
City: Banner Elk
County: Avery
Area: 8-Banner Elk
Subdivision: The Lodges At Eagles Nest
Environment
Utilities & Features
Heat: Electric, Forced Air, Fireplaces, Heat Pump
Sewer: Septic Permit3 Bedroom, Septic Tank
Utilities: High Speed Internet Available, Septic Available
Appliances: Dryer, Dishwasher, Exhaust Fan, Disposal, Gas Water Heater, Microwave, Range, Refrigerator, Tankless Water Heater, Washer, Energy Star Qualified Appliances
Parking: Asphalt, Basement, Driveway, Detached, Garage, Two Car Garage
Interior
Fireplace: One, Gas, Stone, Propane
Windows: Window Treatments
Sqft Living Area Above Ground: 2109
Sqft Total Living Area: 2644
Exterior
Exterior: Fire Pit, Hot Tub Spa
Style: A Frame, Mountain
Construction
Construction: Frame, Stone, Wood Siding, Wood Frame
Garage: 2
Green Built: Appliances, Insulation
Roof: Architectural, Metal, Shingle
Financial
Property Taxes: $4,885
Other
Price Per Sqft: $660
Price Per Acre: $1,677,885
The data relating this real estate listing comes in part from the High Country Multiple Listing Service ®. Real estate listings held by brokerage firms other than the owner of this website are marked with the MLS IDX logo and information about them includes the name of the listing broker. The information appearing herein has not been verified by the High Country Association of REALTORS or by any individual(s) who may be affiliated with said entities, all of whom hereby collectively and severally disclaim any and all responsibility for the accuracy of the information appearing on this website, at any time or from time to time. All such information should be independently verified by the recipient of such data. This data is not warranted for any purpose -- the information is believed accurate but not warranted.
Our agents will walk you through a home on their mobile device. Enter your details to setup an appointment.