Category
Price
Min Price
Max Price
Beds
Baths
SqFt
Acres
You must be signed into an account to save your search.
Already Have One? Sign In Now
This Listing Sold On February 5, 2020
217054 Sold On February 5, 2020
1
Beds
2
Baths
1504
Sqft
10.100
Acres
$449,000
Sold
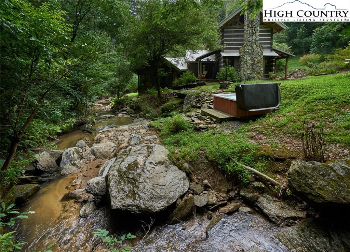
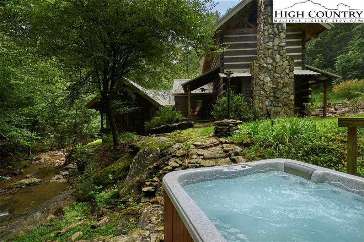
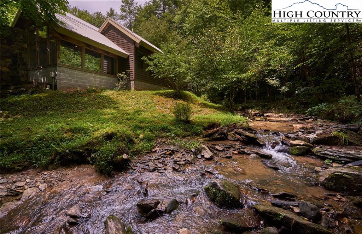
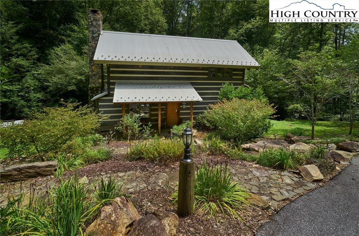
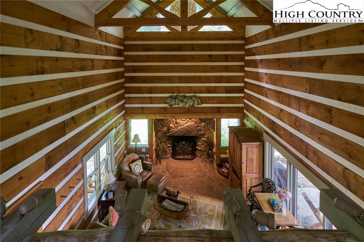
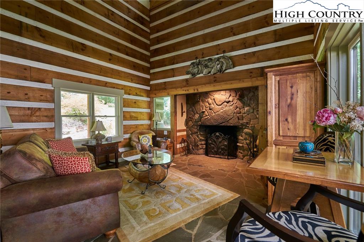
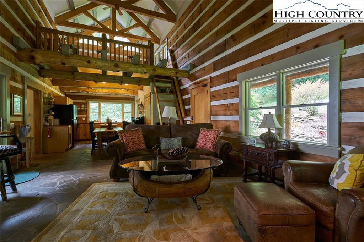
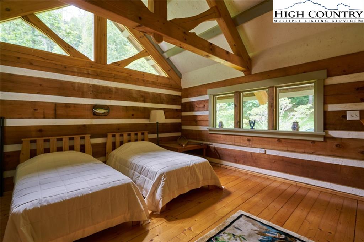
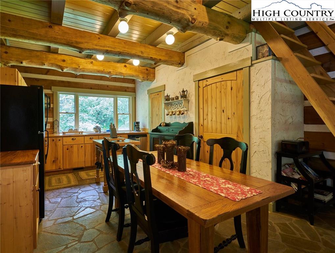
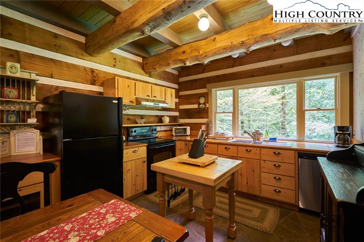
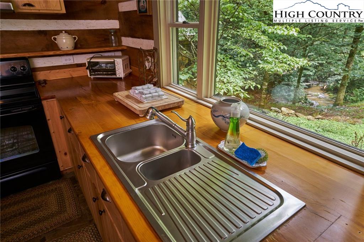
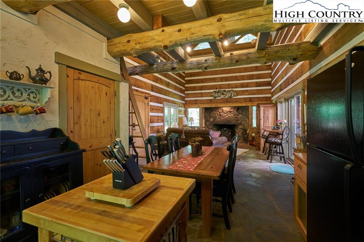
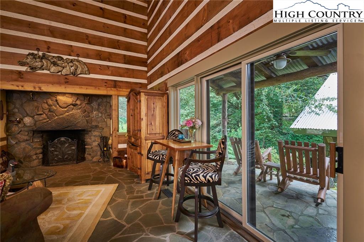
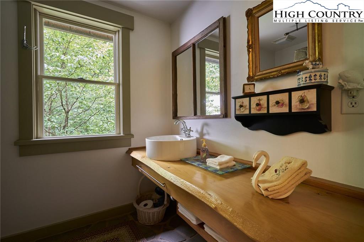
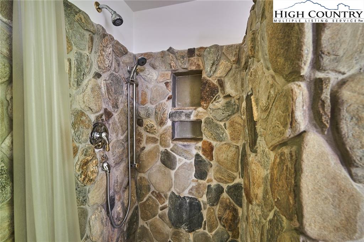
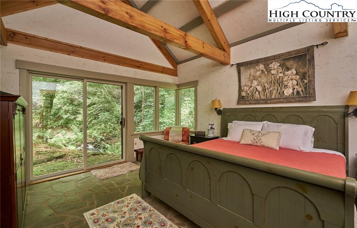
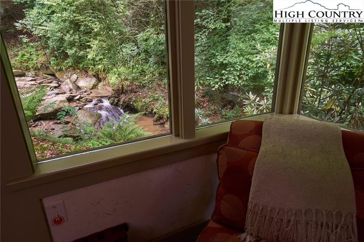
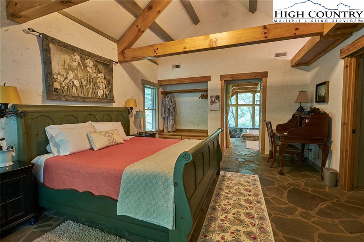
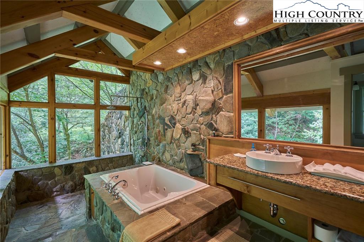
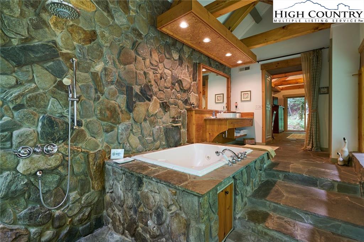
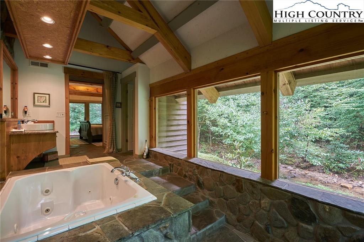
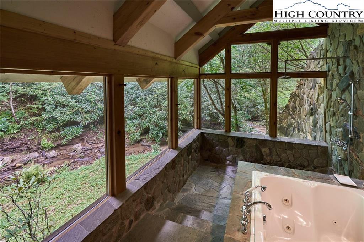
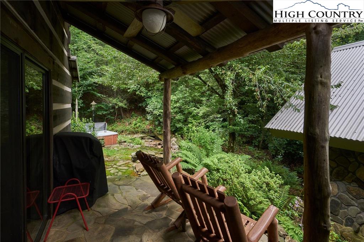
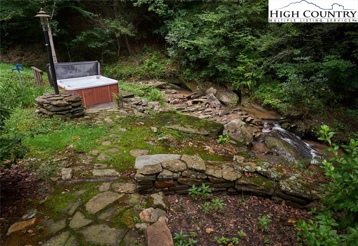
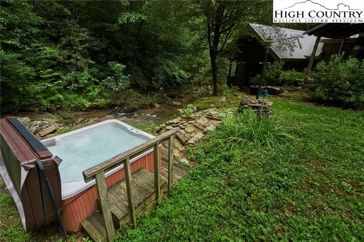
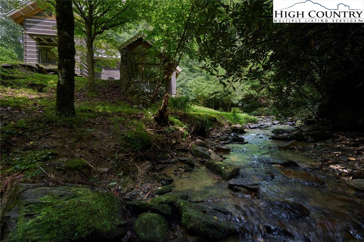
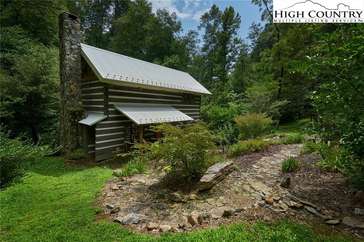
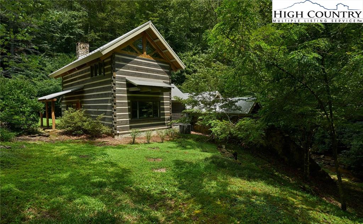
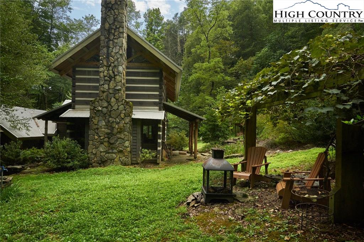
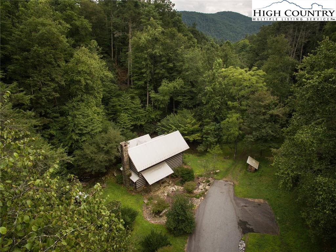
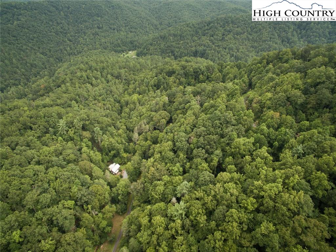
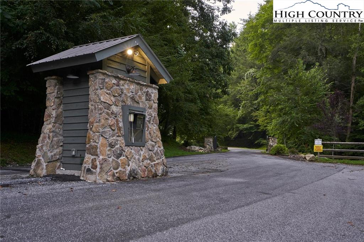
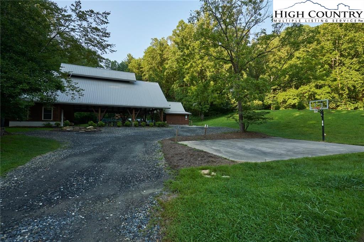
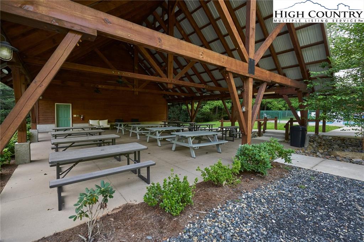
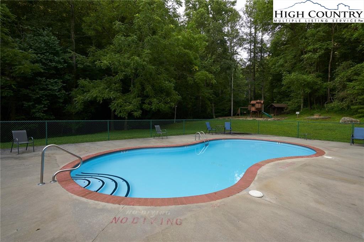
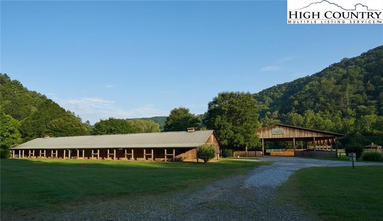
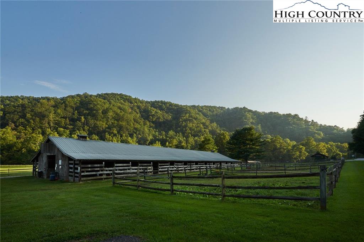
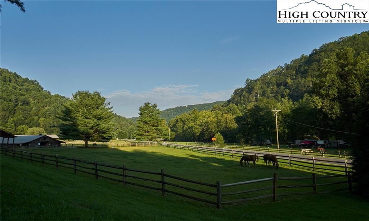
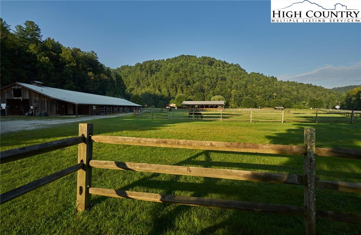
CREEKSIDE CABIN is an incredible upscale log home situated on a 10-acre sanctuary along the rushing waters of Flag Branch for a one of a kind mountain living experience. Designed by Architect/owners to capture views of the creek from every room & features a large bedroom and upscale bath(incredible shower with large windows overlooking creek) plus a separate upper loft area with ladder-style access. A Rumford style fireplace provides added ambiance in cooler weather, and cabin features electric HVAC heat pump system (and partial electric floor heat) for full year-round comfort. Outside recreation space includes a hot tub and fire pit for full enjoyment of the natural sounds of the creek and forest. Opportunity to offset your ownership costs with vacation rental if desired. As a bonus, an additional home can be built in the future on this tract. Adjoining properties and land (total of 3 homes and 40 acres) also available. Located in an equestrian community with boarding, activities, and camping available. Community amenities include a clubhouse, playground, swimming pool, tennis, fishing pond, river access and miles of horse trails.
Listing ID:
217054
Property Type:
Single Family
Year Built:
2008
Bedrooms:
1
Bathrooms:
2 Full, 0 Half
Sqft:
1504
Acres:
10.100
Garage/Carport:
Driveway Parking
Map
Latitude: 36.119768 Longitude: -81.465192
Location & Neighborhood
City: Ferguson
County: Wilkes
Area: 3-Elk, Stoney Fork (Jobs Cabin, Elk, WILKES)
Subdivision: Leatherwood
Zoning: Residential, Subdivision
Environment
Elevation Range: 1001-1500 ft
Utilities & Features
Heat: Forced Air-Electric
Auxiliary Heat Source: Fireplace-Wood
Hot Water: Electric
Internet: Yes
Sewer: Private, Septic Permit-2 Bedroom
Amenities: Cable Available, Fire Pit, High Speed Internet, Horse Property, Horses Permitted, Hot Tub, Long Term Rental Permitted, Partially Wooded, Short Term Rental Permitted, Whirl Pool Tub
Appliances: Dishwasher, Dryer, Electric Range, Refrigerator, Washer
Interior
Interior Amenities: Hot Tub, Whirlpool, Window Treatments
Fireplace: Stone, Woodburning
One Level Living: Yes
Sqft Living Area Above Ground: 1504
Sqft Total Living Area: 1504
Exterior
Exterior: Log
Style: Log
Driveway: Asphalt
Construction
Construction: Wood Frame, Log
Basement: None
Garage: Driveway Parking
Roof: Metal
Financial
Property Taxes: $2,488
Financing: Cash/New, Conventional
Other
Price Per Sqft: $305
Price Per Acre: $45,446
The data relating this real estate listing comes in part from the High Country Multiple Listing Service ®. Real estate listings held by brokerage firms other than the owner of this website are marked with the MLS IDX logo and information about them includes the name of the listing broker. The information appearing herein has not been verified by the High Country Association of REALTORS or by any individual(s) who may be affiliated with said entities, all of whom hereby collectively and severally disclaim any and all responsibility for the accuracy of the information appearing on this website, at any time or from time to time. All such information should be independently verified by the recipient of such data. This data is not warranted for any purpose -- the information is believed accurate but not warranted.
Our agents will walk you through a home on their mobile device. Enter your details to setup an appointment.