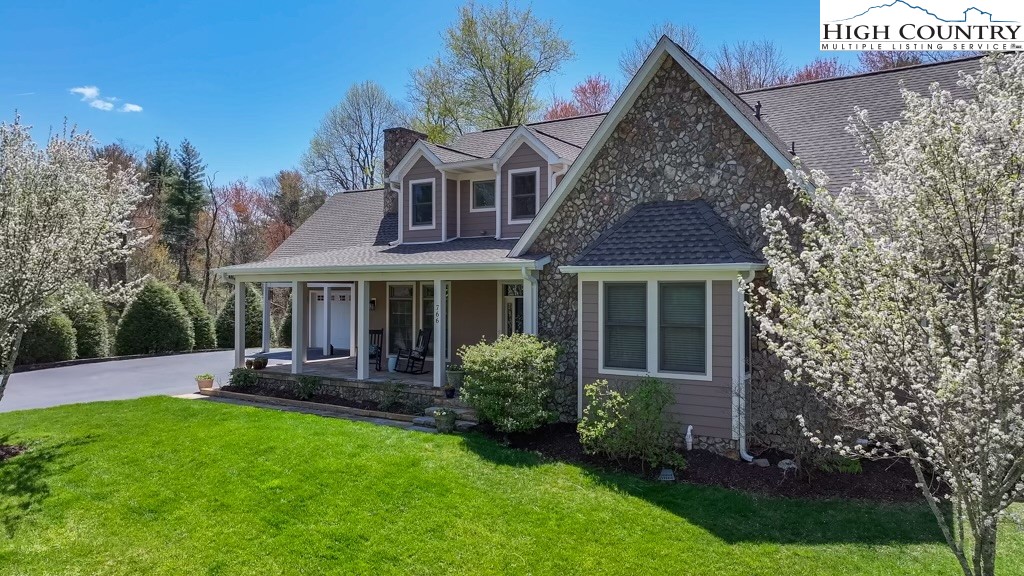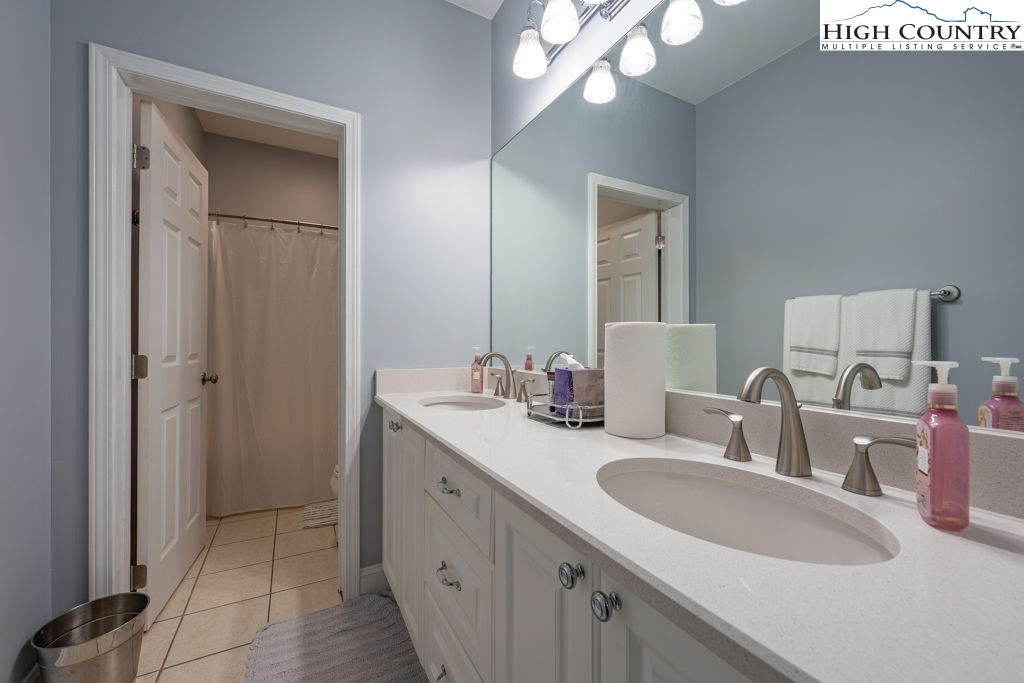Category
Price
Min Price
Max Price
Beds
Baths
SqFt
Acres
You must be signed into an account to save your search.
Already Have One? Sign In Now
249076 Days on Market: 11
4
Beds
4.5
Baths
4156
Sqft
0.610
Acres
$1,030,000
Pending












































Stunning Home in Ridgecrest on the Parkway. Located in one of the High Country’s most desirable and well-established neighborhoods, this 4 bedroom, 4 ½ bath home features exceptional recent updates that include flooring in all living areas, quartz countertops, natural gas forced air furnaces and air condition units on both levels, 30-year roof, deck flooring and rails and additional attic insulation. Truly a move-in ready, this gorgeous home features a bright, open floor plan with the main level boasting a cozy living area with fireplace, efficient kitchen with stainless appliances, gas cooktop and double ovens, breakfast nook, large dining room, laundry, ample primary bedroom with walk-in closets, an additional bedroom and a flex room great for an office or study. The second level has two oversized bedrooms that share a Jack and Jill bath with an adjacent family room and a heated bonus room great for crafting or a fitness area. With over 4,000 sq. ft. of living area, this home includes all the storage you’ll ever need. The level backyard abuts the Blue Ridge Parkway and hosts a spacious deck for relaxing and entertaining and a rock walkway and patio for a future smokeless firepit or outdoor swing. This stunning home is a must-see and includes a two-car garage and work area. Video and Virtual Tour available.
Listing ID:
249076
Property Type:
Single Family
Year Built:
2004
Bedrooms:
4
Bathrooms:
4 Full, 1 Half
Sqft:
4156
Acres:
0.610
Garage/Carport:
2
Map
Latitude: 36.220837 Longitude: -81.582017
Location & Neighborhood
City: Boone
County: Watauga
Area: 3-Elk, Stoney Fork (Jobs Cabin, Elk, WILKES)
Subdivision: Ridgecrest On The Parkway
Environment
Utilities & Features
Heat: Forced Air, Fireplaces, Gas
Sewer: Septic Permit4 Bedroom, Septic Tank
Utilities: Septic Available
Appliances: Double Oven, Dishwasher, Gas Cooktop, Microwave, Refrigerator
Parking: Attached, Garage, Two Car Garage
Interior
Fireplace: Gas
Sqft Living Area Above Ground: 4156
Sqft Total Living Area: 4156
Exterior
Exterior: Other, See Remarks
Style: Traditional
Construction
Construction: Hardboard, Stone, Wood Frame
Garage: 2
Roof: Asphalt, Shingle
Financial
Property Taxes: $3,448
Other
Price Per Sqft: $248
Price Per Acre: $1,688,525
The data relating this real estate listing comes in part from the High Country Multiple Listing Service ®. Real estate listings held by brokerage firms other than the owner of this website are marked with the MLS IDX logo and information about them includes the name of the listing broker. The information appearing herein has not been verified by the High Country Association of REALTORS or by any individual(s) who may be affiliated with said entities, all of whom hereby collectively and severally disclaim any and all responsibility for the accuracy of the information appearing on this website, at any time or from time to time. All such information should be independently verified by the recipient of such data. This data is not warranted for any purpose -- the information is believed accurate but not warranted.
Our agents will walk you through a home on their mobile device. Enter your details to setup an appointment.