Category
Price
Min Price
Max Price
Beds
Baths
SqFt
Acres
You must be signed into an account to save your search.
Already Have One? Sign In Now
This Listing Sold On August 22, 2019
213881 Sold On August 22, 2019
5
Beds
3.5
Baths
4288
Sqft
0.410
Acres
$1,180,000
Sold
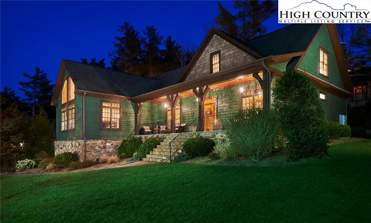
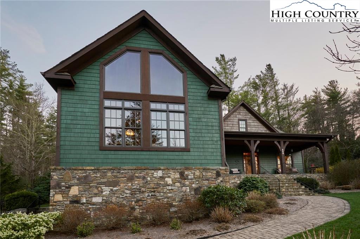
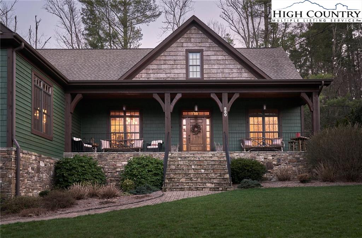
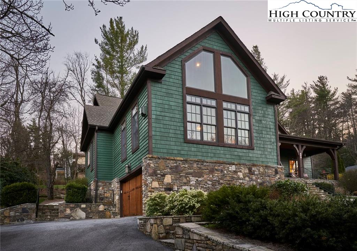
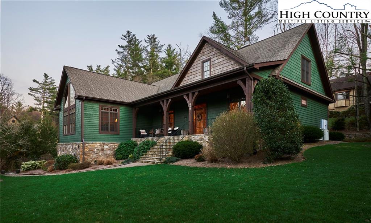
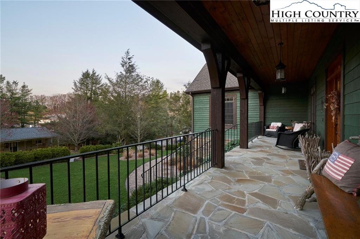
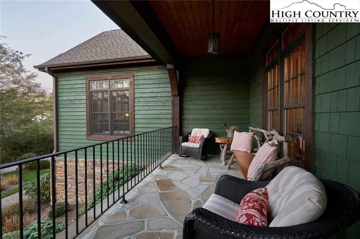
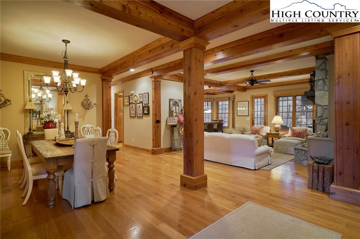
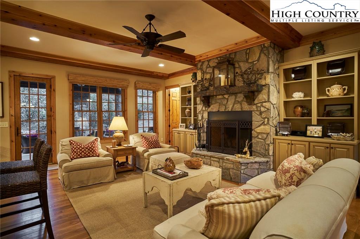
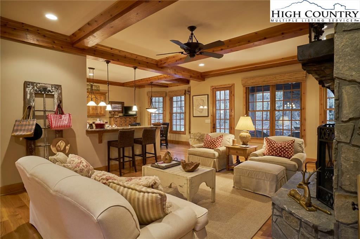
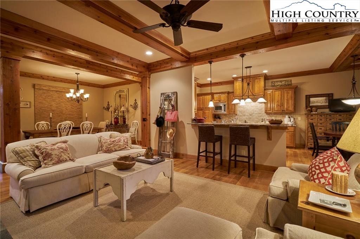
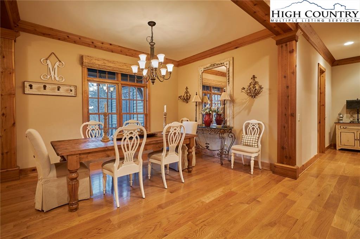
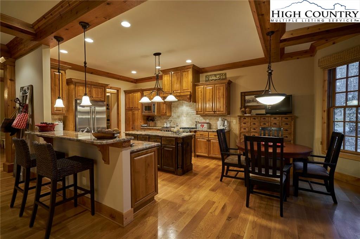
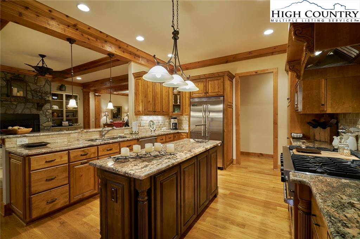
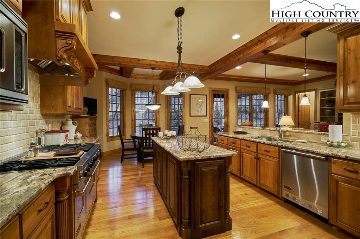
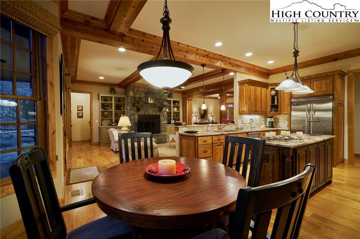
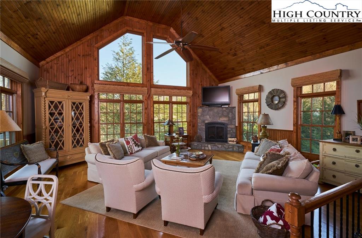
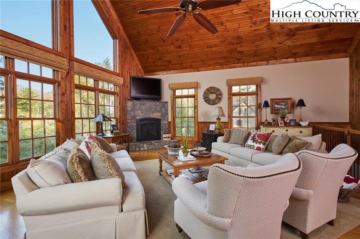
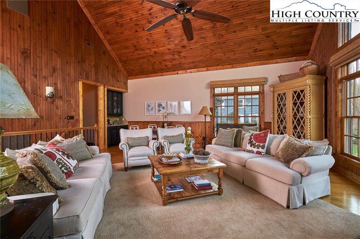
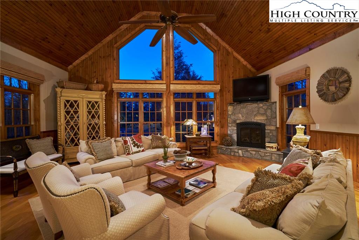
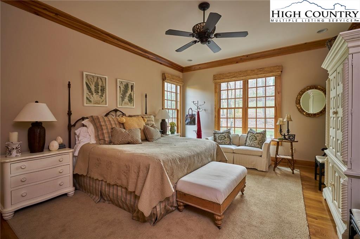
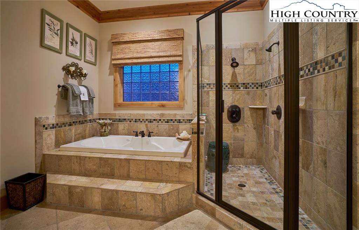
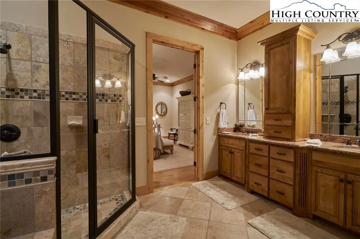
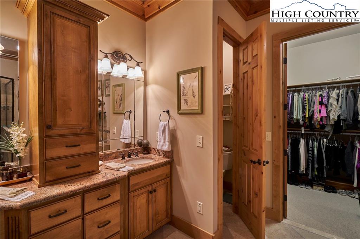
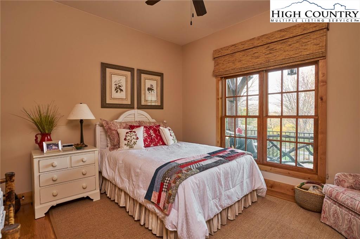
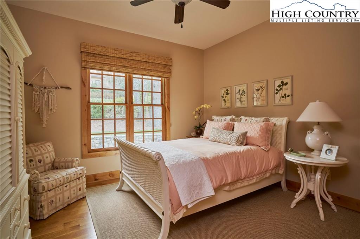
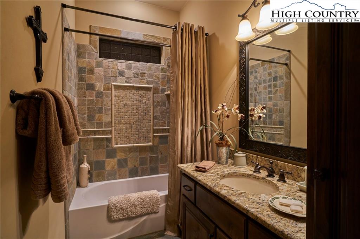
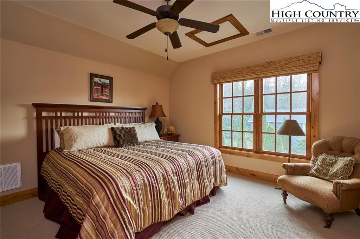
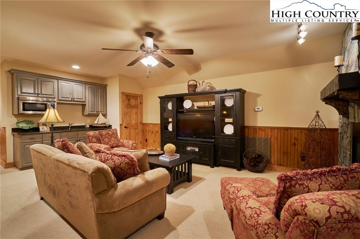
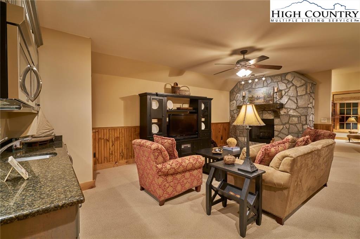
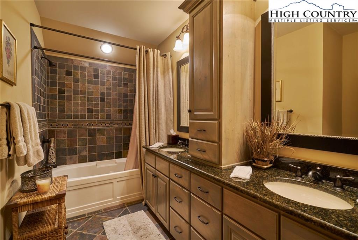
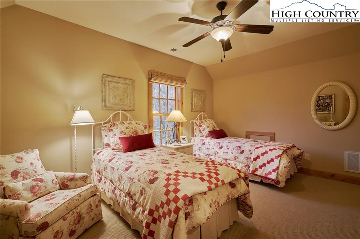
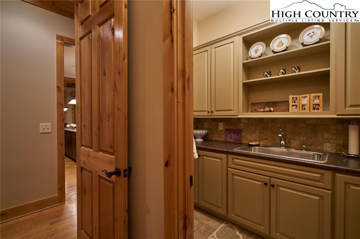
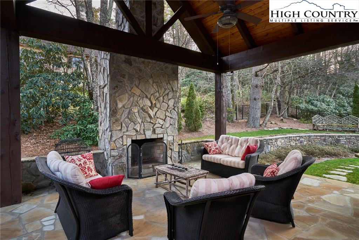
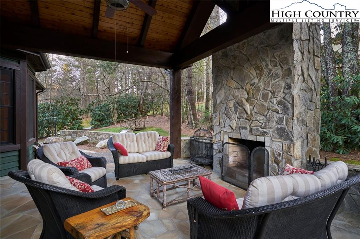
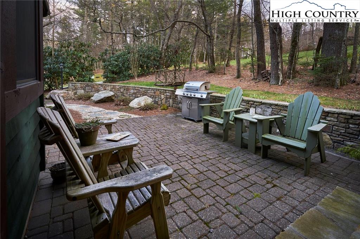
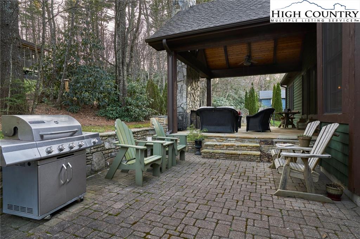
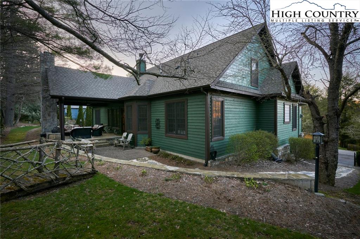
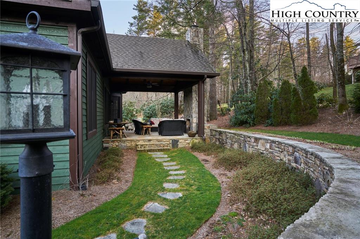
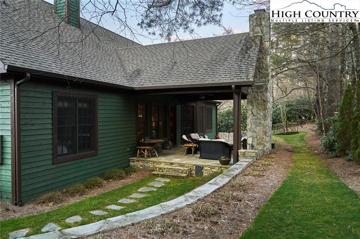
From the moment you step inside this stunning custom home, you will be wowed by soaring ceilings, exposed beams, and incredible finishes. Located in Town, walking distance to Blowing Rock amenities, this home has the perfect blend of light and airy features with the warmth you feel when you know you are home! Alder wood 8' doors, custom cabinetry, heavy wood crown molding, granite counters and Travertine tile in all bathrooms. The flowing open floor plan blends perfectly with today's lifestyle. Three comfortable living areas provide options for entertaining and/or privacy. The kitchen is a cooks’ delight with island station, eating bar to keep you in the flow of activity while you enjoy all Viking appliances including a 6-burner gas cook top, double ovens, and built-in microwave. Tortoise shell blinds cover all the windows and beckon you from the great room to a large covered front porch and beautifully crafted back porch with built in fireplace, wood ceiling, and fan. Get outside and enjoy well planned and easy to maintain landscaping. The town of Blowing Rock is a special community with a warm, inclusive atmosphere, activities and amenities, and abundant natural beauty.
Listing ID:
213881
Property Type:
Single Family
Year Built:
2008
Bedrooms:
5
Bathrooms:
3 Full, 1 Half
Sqft:
4288
Acres:
0.410
Garage/Carport:
2 Car
Map
Latitude: 36.124049 Longitude: -81.672964
Location & Neighborhood
City: Blowing Rock
County: Watauga
Area: 4-BlueRdg, BlowRck YadVall-Pattsn-Globe-CALDWLL)
Subdivision: None
Zoning: Residential
Environment
Elevation Range: 3501-4000 ft
Utilities & Features
Heat: Forced Air-Propane, Heat Pump-Electric
Auxiliary Heat Source: Fireplace-Propane, Fireplace-Wood
Hot Water: Tankless-Gas
Internet: Yes
Sewer: City
Amenities: Cable Available, High Speed Internet, Long Term Rental Permitted, Other-See Remarks, Outdoor Fireplace
Appliances: Cooktop-Gas, Convection Oven, Dishwasher, Disposal, Double Ovens, Downdraft Cooktop, Dryer, Dryer Hookup, Exhaust Fan, Garbage Disposal, Microwave Hood/Built-in, Microwave, Refrigerator, Wall Oven, Washer, Washer Hookup
Interior
Interior Amenities: 1st Floor Laundry, Vaulted Ceiling, Wet Bar, Whirlpool
Fireplace: Gas Non-Vented, Gas Vented, Three, Woodburning, Other-See Remarks
Windows: Double Pane, Screens
Sqft Living Area Above Ground: 4288
Sqft Total Living Area: 4288
Exterior
Exterior: Poplar Bark/Bark Siding, Stone, Wood
Style: Mountain
Porch / Deck: Covered, Multiple, Open, Stone Patio
Driveway: Asphalt
Construction
Construction: Wood Frame
Attic: No
Basement: Crawl Space
Garage: 2 Car
Roof: Architectural Shingle
Financial
Property Taxes: $4,532
Financing: Cash/New
Other
Price Per Sqft: $303
Price Per Acre: $3,170,732
The data relating this real estate listing comes in part from the High Country Multiple Listing Service ®. Real estate listings held by brokerage firms other than the owner of this website are marked with the MLS IDX logo and information about them includes the name of the listing broker. The information appearing herein has not been verified by the High Country Association of REALTORS or by any individual(s) who may be affiliated with said entities, all of whom hereby collectively and severally disclaim any and all responsibility for the accuracy of the information appearing on this website, at any time or from time to time. All such information should be independently verified by the recipient of such data. This data is not warranted for any purpose -- the information is believed accurate but not warranted.
Our agents will walk you through a home on their mobile device. Enter your details to setup an appointment.