Category
Price
Min Price
Max Price
Beds
Baths
SqFt
Acres
You must be signed into an account to save your search.
Already Have One? Sign In Now
C135-JR Elk Ridge Community
3
Beds
2.5
Baths
2938
Sqft
0.729
Acres
$640,000
Off Market
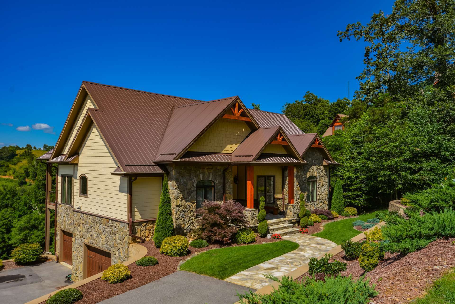
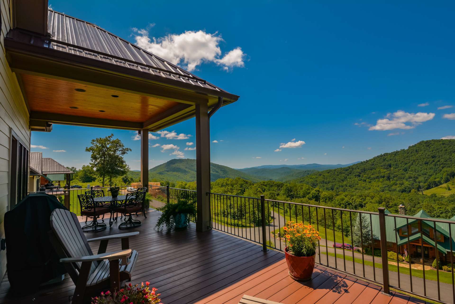
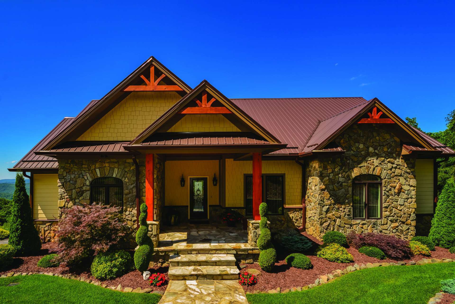
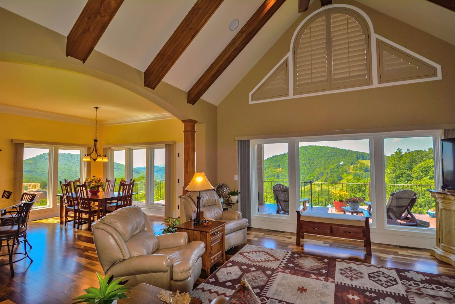
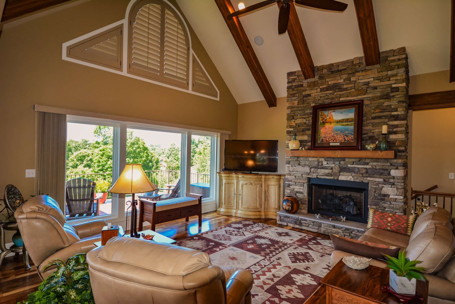
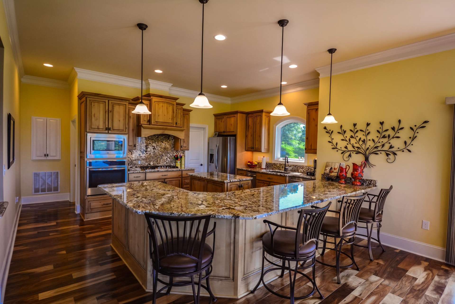
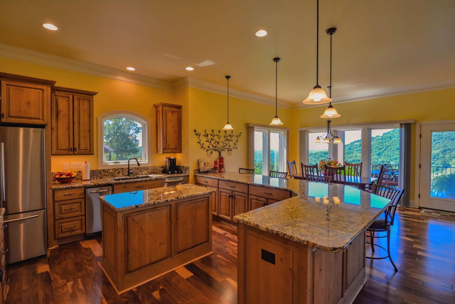
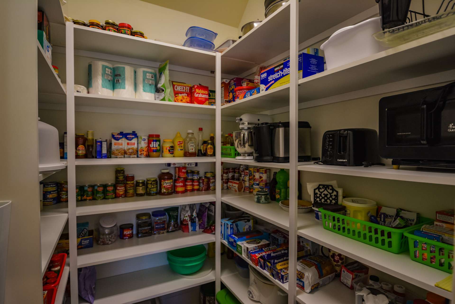
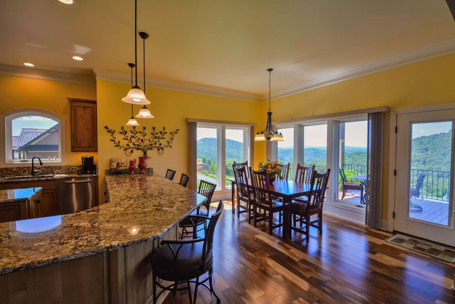
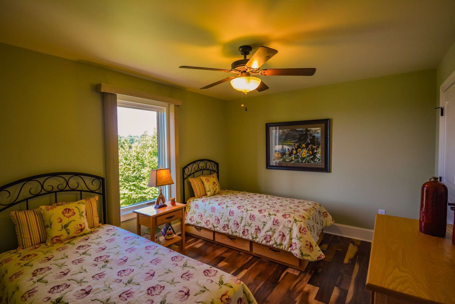
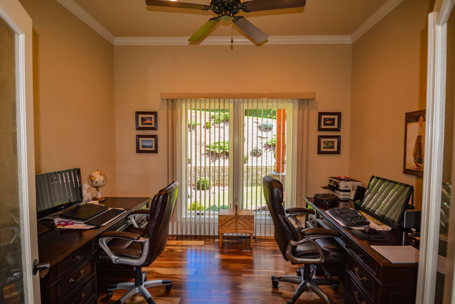
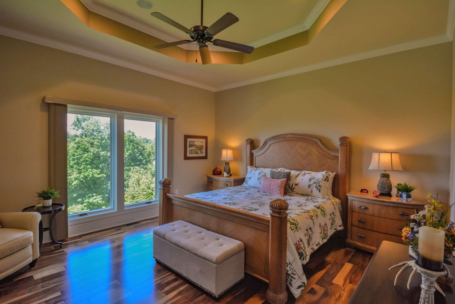
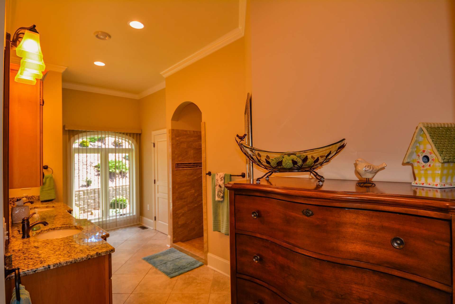
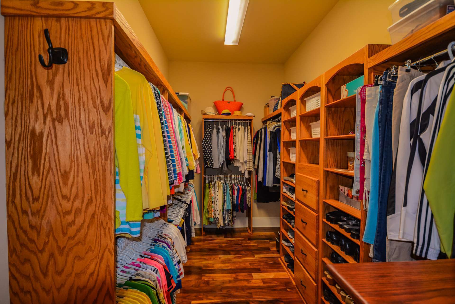
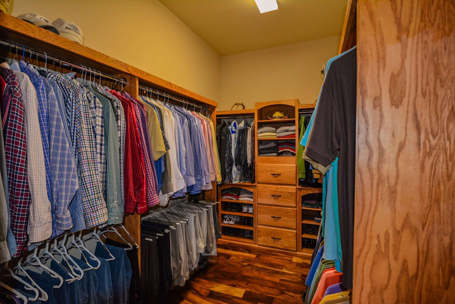
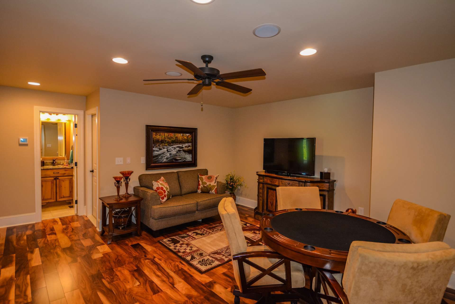
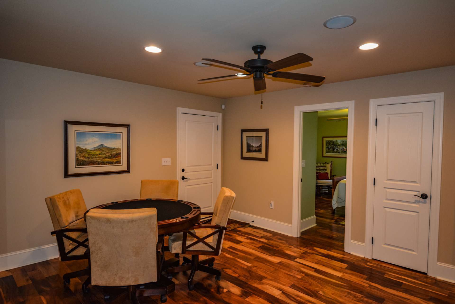
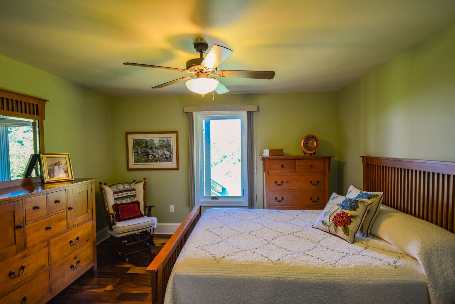
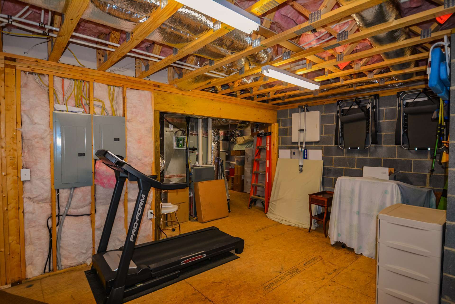
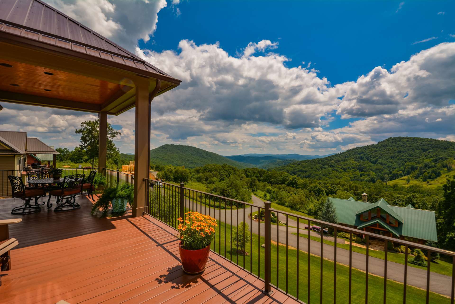
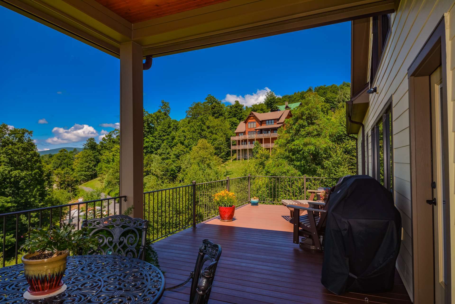
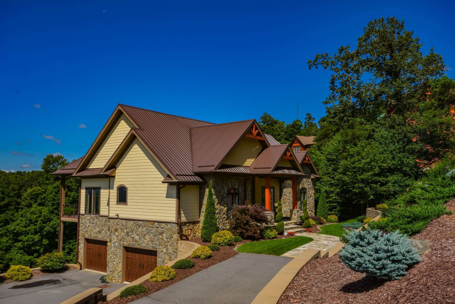
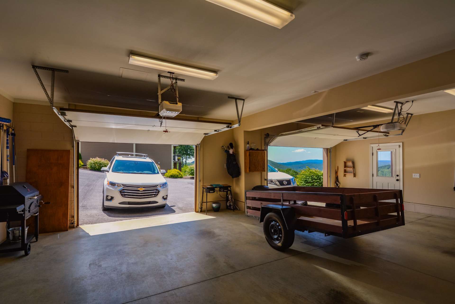
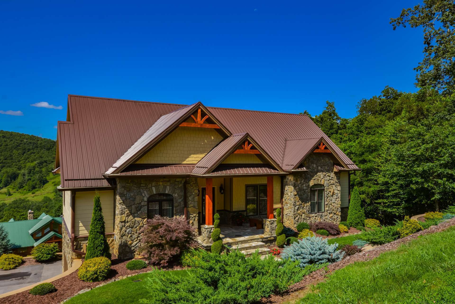
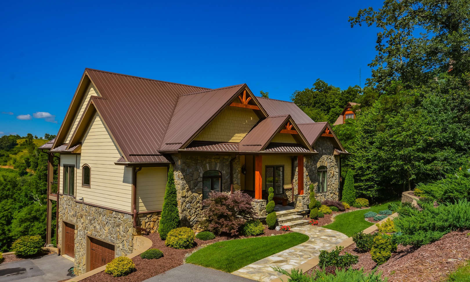
If you came to the mountains for breathtaking views, you must not miss this one-of-a-kind 3-bedroom, 2.5-bath craftsman-style home located in the prestigious Elk Ridge community of Todd in Southern Ashe County, NC. At the back of the home you may be too busy staring at the jaw-dropping view to notice the finely constructed Trex-type back decking and covered porch with built-in music system. What unbeatable spot for cook-outs and entertaining. As you approach the home, the stone exterior and professionally landscaped yard with mature plants and trees convey an undeniable message of quality. *Notice the attention to detail in the wooden gable décor along the roofline and the arched window casings, as well as the stone front steps, porch and walkway. As you enter the home you'll step into an expansive great-room with vaulted cathedral ceiling with exposed beams and large rock fireplace with gas logs for ambiance and convenience. Extra wide windows frame the dramatic view beyond. This room also offers built-in surround sound, a system that extends to the master bedroom, covered porch and down stairs sitting area and game room as well. No detail is left untended here! The kitchen is simple stunning, and loaded with special features such as custom made knotty alder cabinetry with full extension, soft close drawers and door, rich granite countertops and backsplash, 5-burner gas cooktop and built-in under counter ice maker, trash compactor and garbage disposal. The cabinets are designed and fabricated by Carolina Heritage Cabinetry. The open floor plan provides a bright, airy and spacious flow to the home. The dining area is positioned in the corner near the kitchen and offers large casement windows on two sides to enjoy the view and the natural light. This is also direct access to the back deck. Note the gorgeous acacia flooring which extends throughout the home, with the exception of the laundry and bathrooms. This craftsman home has 3 lovely, spacious bedrooms with trey ceilings, as well as a large office with tons of natural light. Vertical blinds throughout the home convey. The gorgeous luxury master bath has a granite double vanity and a big window for natural light. An enormous walk-in shower welcomes you through an arched entryway. The shower includes separate handheld showerheads with diverters. Even the home's elongated, high-profile toilets are upgraded with soft close seats. The cabinetry is custom knotty alder. A spacious laundry room with huge window, built-in ironing board, granite counter-tops and deluxe stainless washer and dryer offers additional storage space and completes the main level of the home.The downstairs living space includes a huge family room that could double as a gym or game room. Throughout you'll find exceptional finishing work, with premium molding and special attention to detail such as the elliptical windows. Enjoy outdoor relaxation and entertaining space galore with this expansive deck. Savor the views and quiet peaceful setting here in Elk Ridge after a fun filled day of shopping in nearby Boone or downtown West Jefferson. Or, maybe you enjoyed a day of tubing on the New River. There is plenty of paved parking space leading to the oversized 2-car garage with utility room all protected with a security system.
You may not be thinking about things like water heaters or light switches when you tour a home, but when you live in it, these details really matter. In this home , you'll discover that the sellers spared no expense with their commitment to quality and efficiency found in the triple zone heating and air system, whole-house water filter system, tankless gas water heater, smart phone controlled thermostats, pocket doors, and more.
If you want solid construction, upscale mountain living and almost every extra feature you can imagine, this home, Offered at $640,000, is for you. C135
Listing ID:
C135-JR
Property Type:
Single Family
Year Built:
2015
Bedrooms:
3
Bathrooms:
2 Full, 1 Half
Sqft:
2938
Acres:
0.729
Garage/Carport:
2 Car, Basement
Map
Latitude: 36.330061 Longitude: -81.583095
Location & Neighborhood
City: Todd
County: Ashe
Area: 20-Pine Swamp, Old Fields, Ashe Elk
Subdivision: Elk Ridge
Zoning: Subdivision
Environment
Utilities & Features
Heat: Forced Air-Propane, Heat Pump-Electric
Auxiliary Heat Source: Fireplace-Propane
Hot Water: Tankless-Gas
Internet: Yes
Sewer: Private, Septic Permit-3 Bedroom
Amenities: Fiber Optics, Storage
Appliances: Cooktop-Gas, Convection Oven, Dishwasher, Dryer, Garbage Disposal, Microwave, Refrigerator, Trash Compactor, Wall Oven, Washer
Interior
Interior Amenities: Cathedral Ceiling, 1st Floor Laundry, Security System, Tray Ceiling
Fireplace: Gas Non-Vented, One, Stone
One Level Living: Yes
Windows: Double Pane
Sqft Basement Heated: 841
Sqft Living Area Above Ground: 2097
Sqft Total Living Area: 2938
Sqft Unfinished Basement: 445
Exterior
Exterior: Hardboard, Stone
Style: Mountain
Porch / Deck: Composite, Covered, Multiple, Open
Driveway: Private Paved
Construction
Construction: Wood Frame
Basement: Finished - Basement, Full - Basement, Other-See Remarks, Sub Basement
Garage: 2 Car, Basement
Roof: Metal
Financial
Property Taxes: $2,897
Financing: Cash/New, Conventional
Other
Price Per Sqft: $218
Price Per Acre: $877,915
3.31 miles away from this listing.
Sold on October 7, 2025
Our agents will walk you through a home on their mobile device. Enter your details to setup an appointment.