Category
Price
Min Price
Max Price
Beds
Baths
SqFt
Acres
You must be signed into an account to save your search.
Already Have One? Sign In Now
This Listing Sold On April 25, 2024
B195-CW-AWT Sold On April 25, 2024
2
Beds
3
Baths
2051
Sqft
0.532
Acres
$600,000
Sold
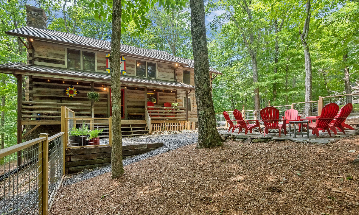
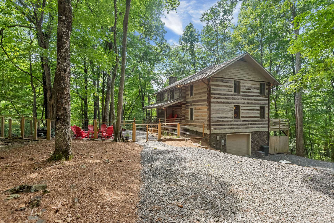
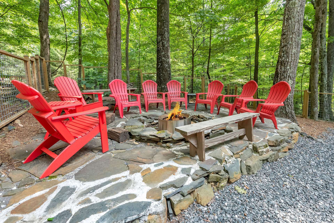
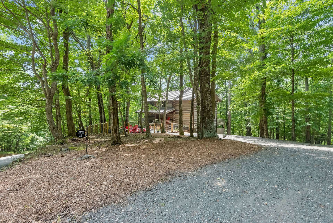
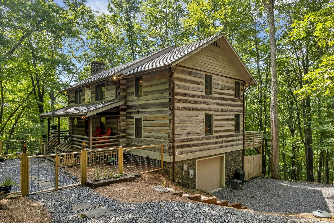
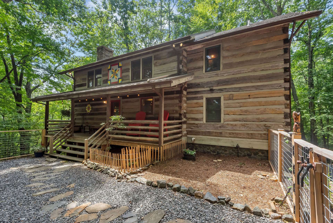
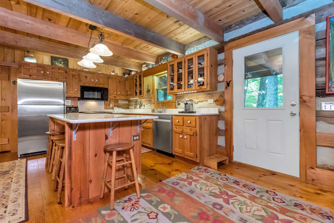
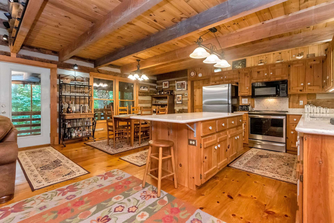
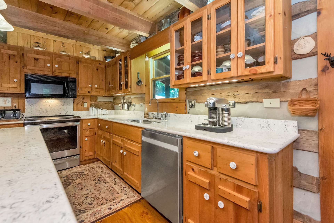
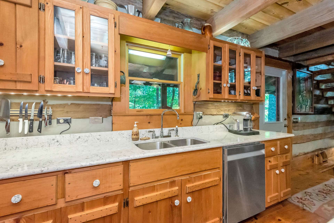
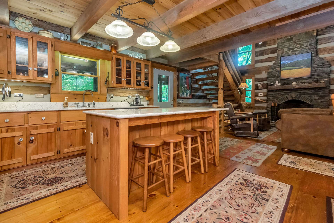
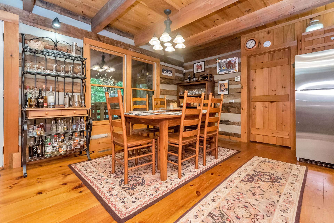
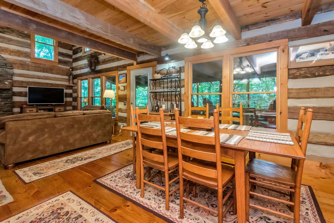
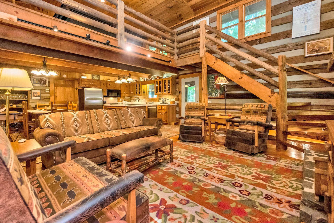
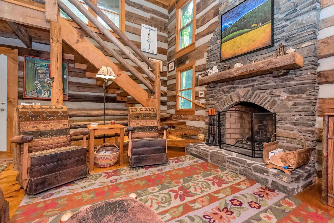
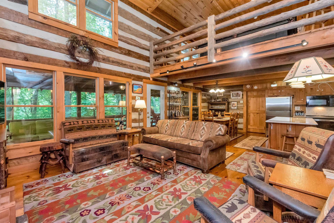
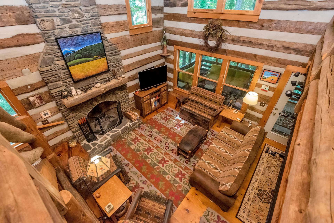
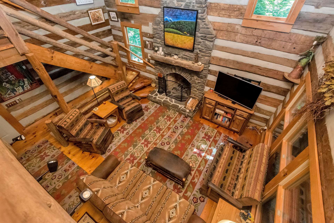
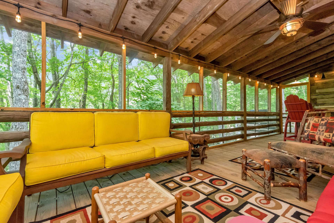
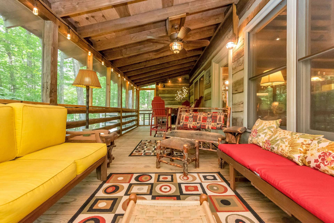
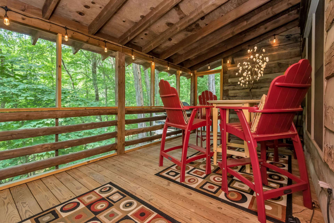
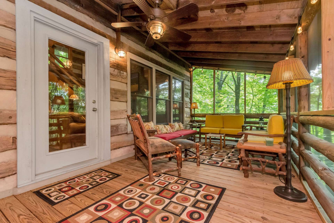
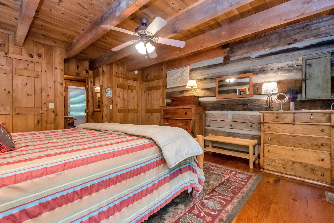
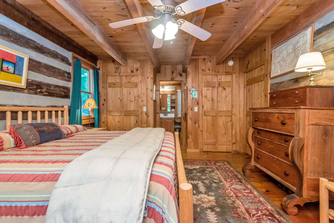
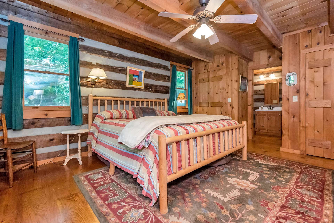
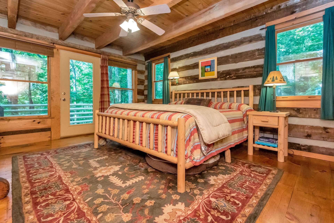
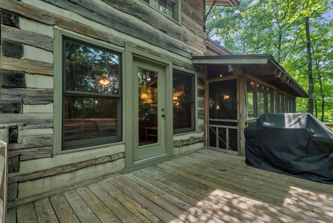
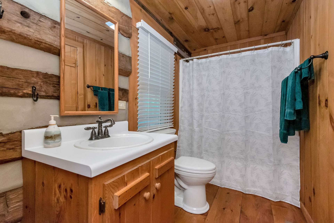
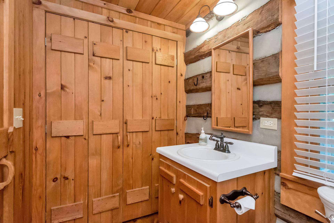
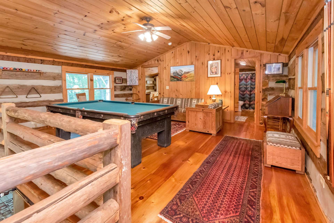
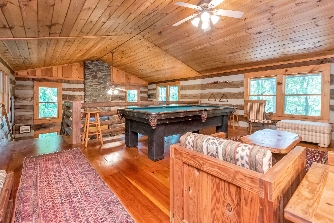
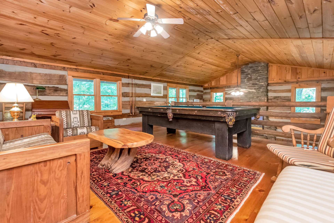
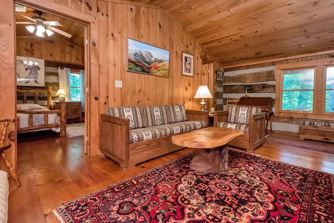
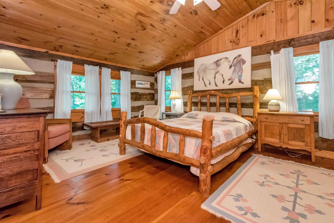
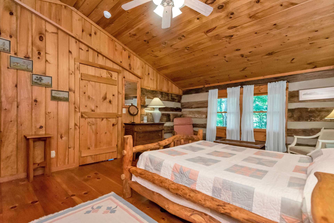
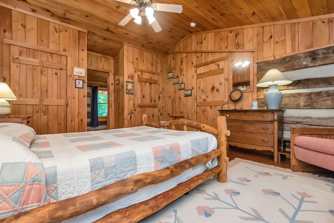
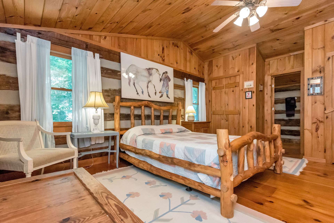
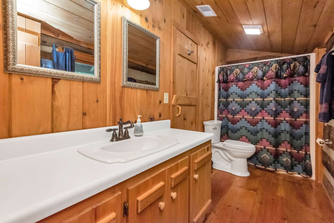
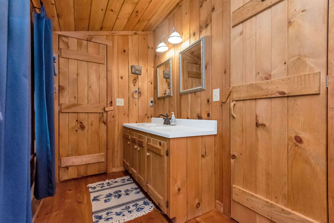
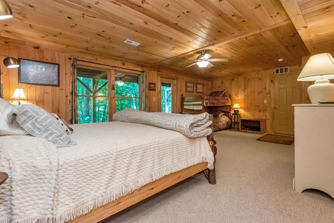
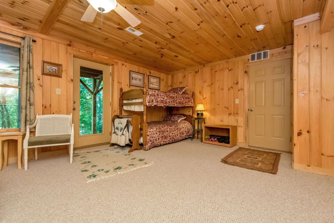
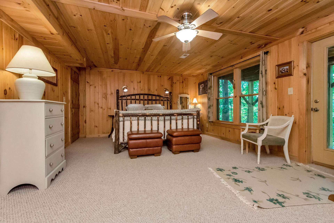
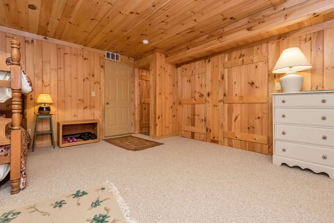
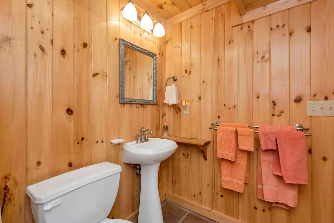
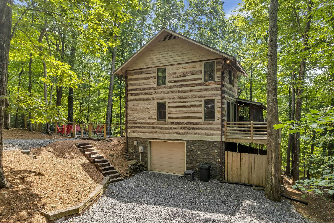
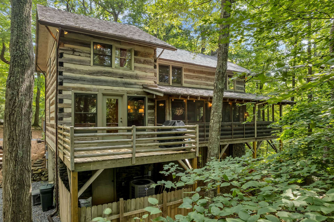
Live out your mountain dreams in this stylish rustic antique log home in the desirable community of Stonebridge. If you've been visualizing a community offering a friendly neighborhood feel, then come on home! This cabin features multiple spacious living areas without compromising intimate charm. Walk into the open, sizable, yet cozy, great room featuring a kitchen, dining, and living area. The kitchen offers bright granite countertops accenting the abundant hand-crafted wood cabinets, stainless appliances, and a substantial island perfect for serving all your culinary creations. The dining area allows ample space for dinner parties and family meals. The living room features vaulted wood ceilings and a floor-to-ceiling native stone fireplace. Nothing feels more like cabin living than the warmth and smell of a wood-burning fire on cool evenings and mornings in the mountains. Just off the great room step out to the screened-in outdoor living and dining room area. The main level also features the primary bedroom with a door leading to an open deck for a breath of fresh crisp morning air. The main level full bath is located in the primary bedroom. Follow the hand-hewn stairs to the grand loft area where your guests can enjoy their own suite with ample room to spread out in the sitting area and enjoy a private bedroom and full bath. The lower level features a bonus room with tons of storage and a full bath. The front yard is fenced for your furry friends and features a large flagstone fire pit area to gather around a glowing crackling fire to share adventures and memories. Currently, the washer and dryer are located on the lower level but can be moved back to the main level bath for one-level living. This home offers a dual heating system with a propane furnace and an HVAC for efficiency and comfort. This rustic log cabin constructed with antique logs is located in the Todd area of Southern Ashe County and is convenient to all amenities of the NC High Country. Call today for additional information or to schedule your private viewing of our listing B195.
Listing ID:
B195-CW-AWT
Property Type:
Single Family
Year Built:
2002
Bedrooms:
2
Bathrooms:
3 Full, 0 Half
Sqft:
2051
Acres:
0.532
Garage/Carport:
1
Map
Latitude: 36.353247 Longitude: -81.551884
Location & Neighborhood
City: Todd
County: Ashe
Area: 20-Pine Swamp, Old Fields, Ashe Elk
Subdivision: Stonebridge
Environment
Utilities & Features
Heat: Electric, Forced Air, Fireplaces, Heat Pump, Propane
Sewer: Septic Permit2 Bedroom
Utilities: High Speed Internet Available
Appliances: Dryer, Dishwasher, Electric Range, Electric Water Heater, Microwave Hood Fan, Microwave, Refrigerator, Washer
Parking: Basement, Driveway, Garage, One Car Garage, Gravel, Other, Shared Driveway, See Remarks
Interior
Fireplace: Other, See Remarks, Stone, Wood Burning
Sqft Living Area Above Ground: 1597
Sqft Total Living Area: 2051
Exterior
Exterior: Fire Pit
Style: Log Home
Construction
Construction: Log
Garage: 1
Roof: Architectural, Shingle
Financial
Property Taxes: $2,524
Other
Price Per Sqft: $305
Price Per Acre: $1,174,812
0.5 miles away from this listing.
Sold on October 7, 2025
Our agents will walk you through a home on their mobile device. Enter your details to setup an appointment.