Category
Price
Min Price
Max Price
Beds
Baths
SqFt
Acres
You must be signed into an account to save your search.
Already Have One? Sign In Now
248438 Days on Market: 2
3
Beds
2
Baths
1130
Sqft
3.290
Acres
$331,900
Under Contract
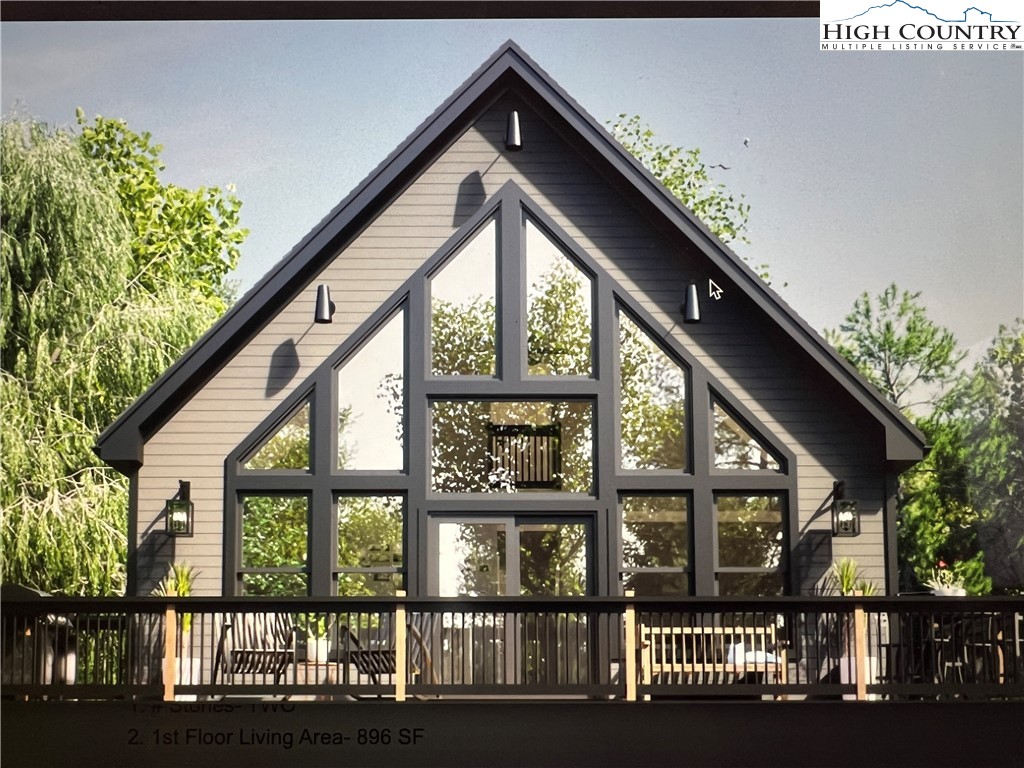
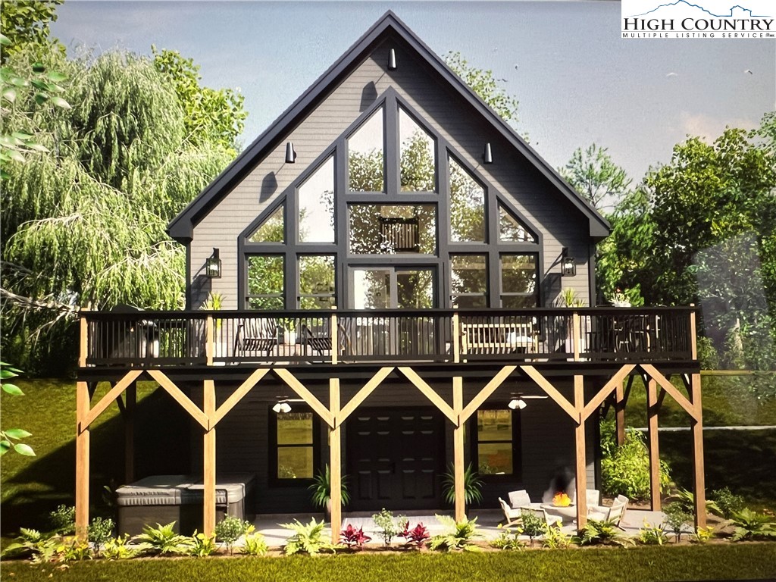
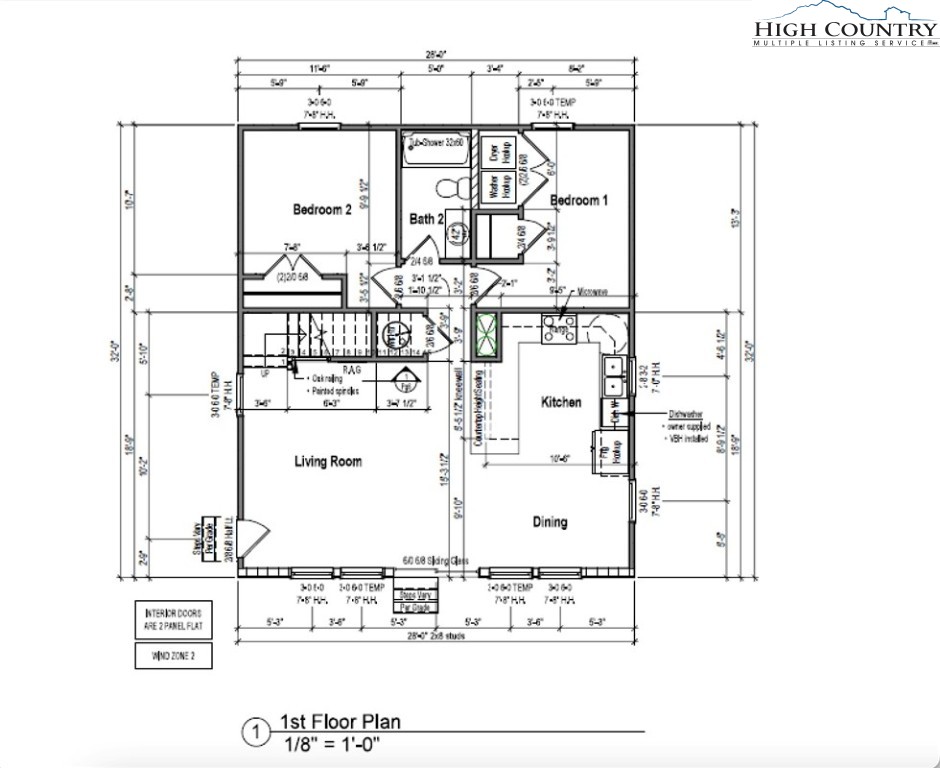
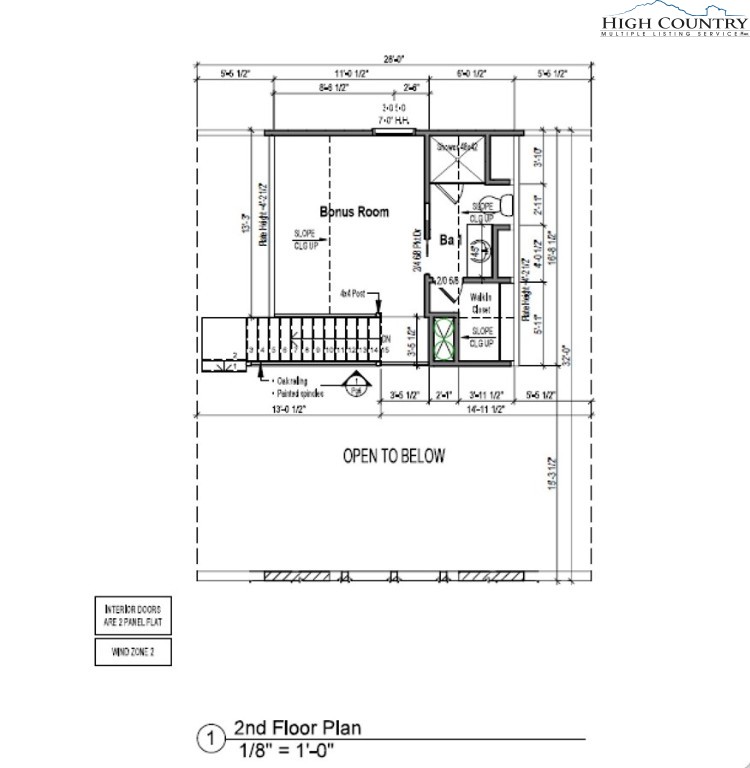
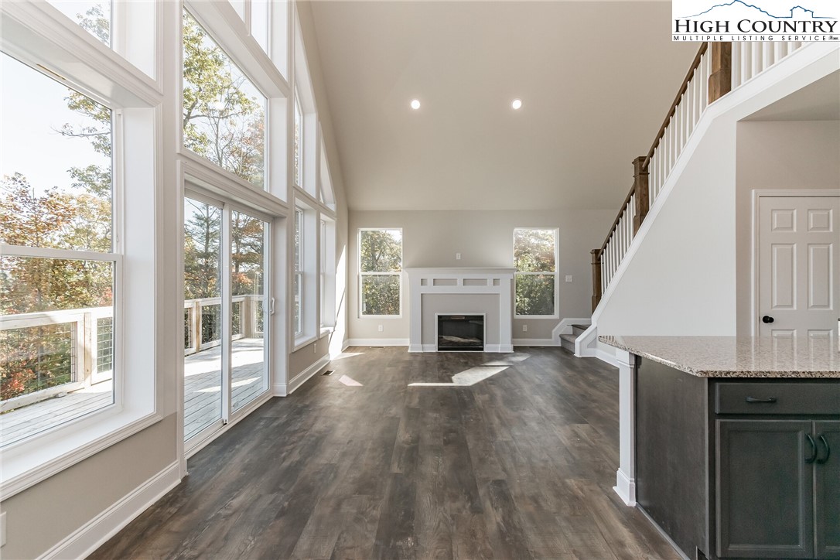
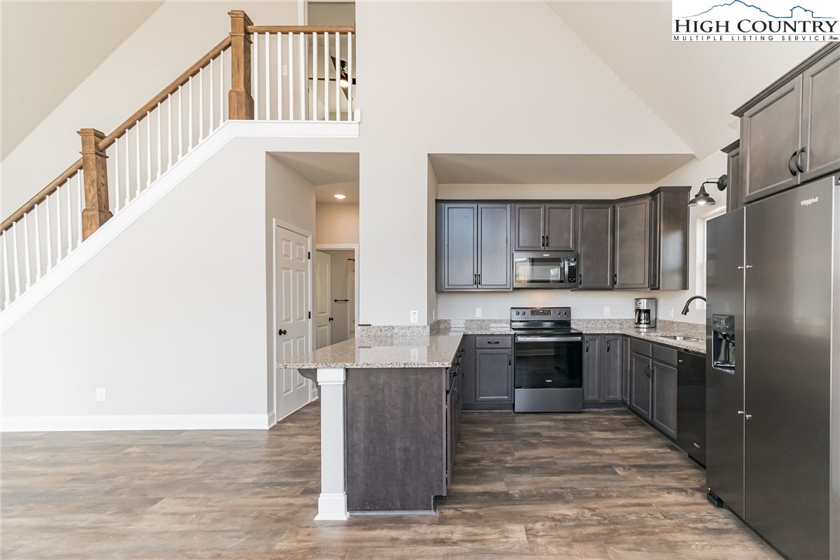
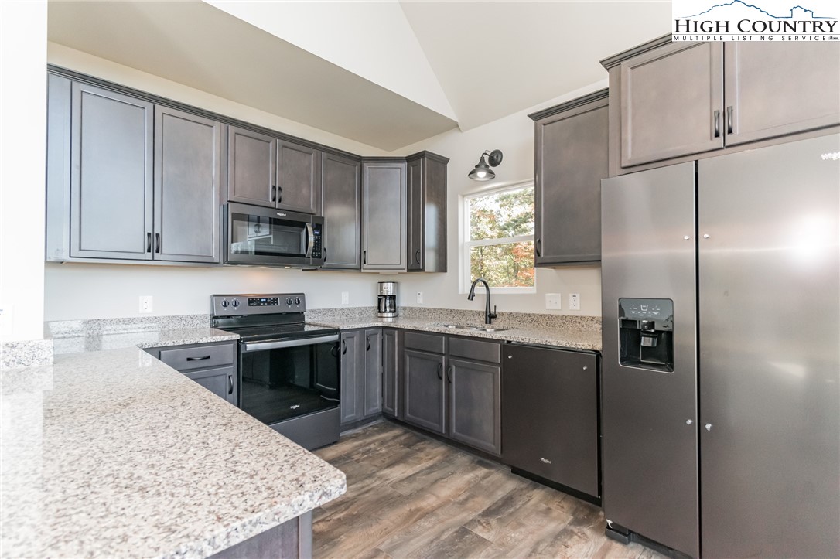
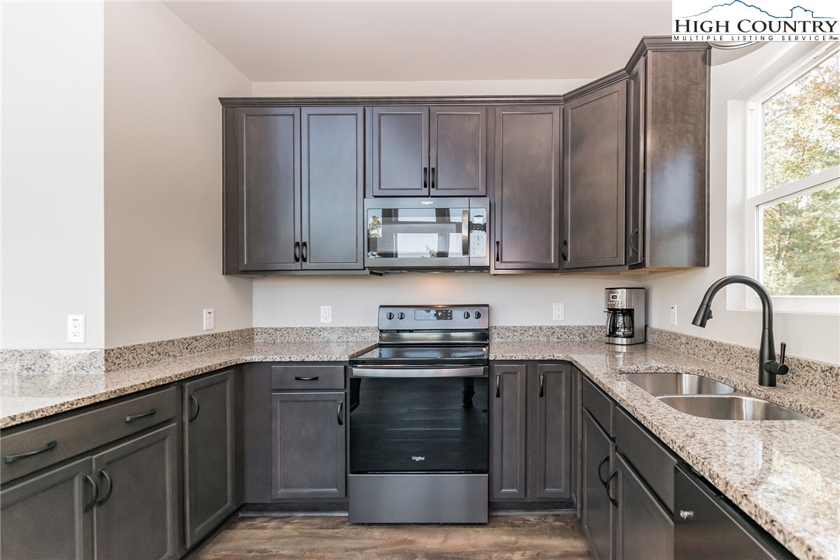
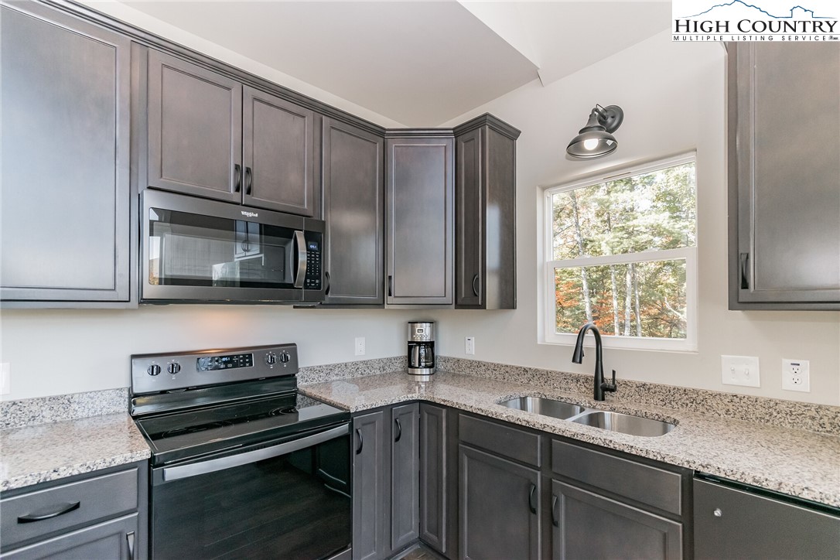
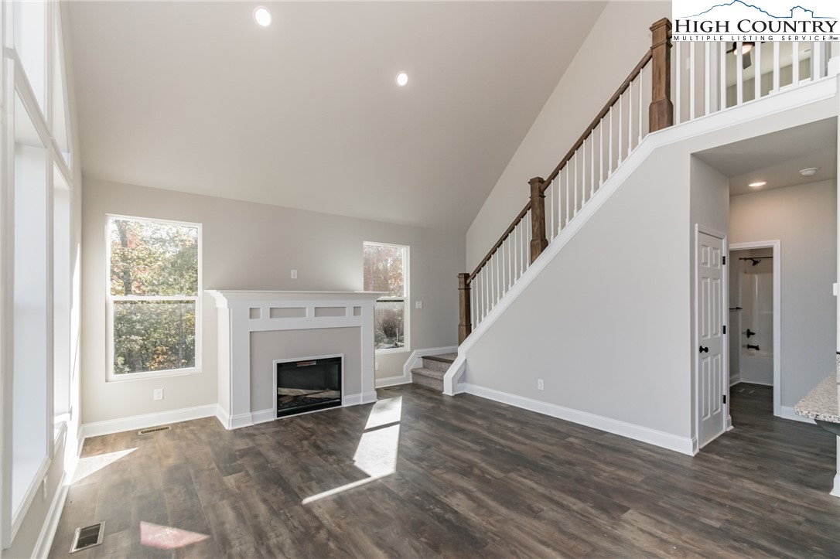
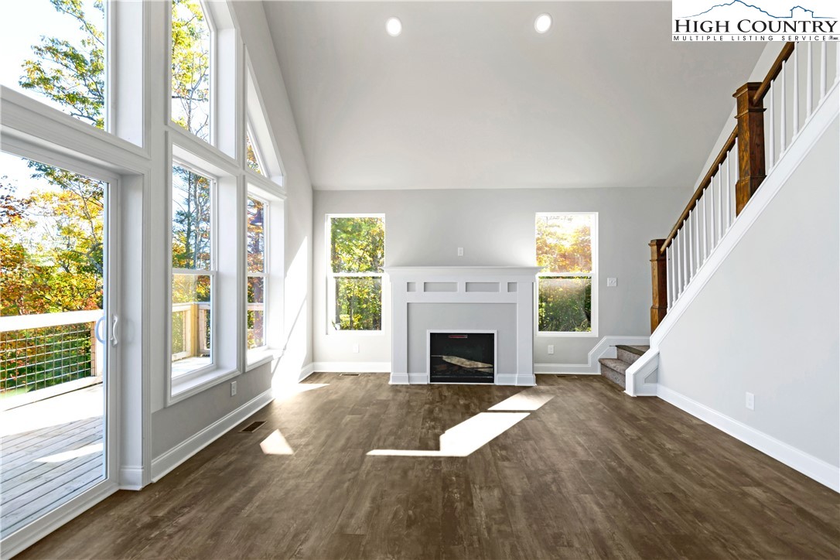
TO BE BUILT! THE PICTURES ARE REPRESENTATIVE ONLY. This beautifully designed custom Chalet floor plan offers 2-3 bedrooms and 1-2 bathrooms. The home has an excellent layout with an open floor plan design. Inside this home, you’ll find all the luxuries you would expect from a custom home but at an affordable price with plenty of available options. This is NOT a modular home, it is a 100% stick-built home, ready to be constructed on your lot or ours. We provide numerous options for the interior and exterior such as stone, brick, decking, garage, and more. We can even customize the layout to fit your needs. The Custom Chalet is one possibility, though many other elevation styles and/or models are available as well. The price includes the lot, estimated on lot finishes/site work/permits, and The Chalet base price. ValueBuild Homes Will Walk You Through the Entire Home-building Process! Pictures are representative only and show options and customizations not included in The Chalet base price. Total price includes an ESTIMATE BUDGET FOR SITEWORK. The actual sitework number may vary depending on the final engineering and final approved plans and actual site conditions. lot is also listed separate under MLS#247190 for $46,000.
Listing ID:
248438
Property Type:
Single Family
Year Built:
2024
Bedrooms:
3
Bathrooms:
2 Full, 0 Half
Sqft:
1130
Acres:
3.290
Map
Latitude: 36.223046 Longitude: -81.571839
Location & Neighborhood
City: Deep Gap
County: Watauga
Area: 3-Elk, Stoney Fork (Jobs Cabin, Elk, WILKES)
Subdivision: None
Environment
Utilities & Features
Heat: Electric, Heat Pump
Sewer: Not Connected, Sewer Appliedfor Permit
Parking: No Garage
Interior
Fireplace: Other, See Remarks
Sqft Living Area Above Ground: 1130
Sqft Total Living Area: 1130
Exterior
Style: A Frame, Chalet Alpine
Construction
Construction: Vinyl Siding, Wood Frame
Roof: Architectural, Shingle
Financial
Property Taxes: $53
Other
Price Per Sqft: $294
Price Per Acre: $100,881
The data relating this real estate listing comes in part from the High Country Multiple Listing Service ®. Real estate listings held by brokerage firms other than the owner of this website are marked with the MLS IDX logo and information about them includes the name of the listing broker. The information appearing herein has not been verified by the High Country Association of REALTORS or by any individual(s) who may be affiliated with said entities, all of whom hereby collectively and severally disclaim any and all responsibility for the accuracy of the information appearing on this website, at any time or from time to time. All such information should be independently verified by the recipient of such data. This data is not warranted for any purpose -- the information is believed accurate but not warranted.
Our agents will walk you through a home on their mobile device. Enter your details to setup an appointment.