Category
Price
Min Price
Max Price
Beds
Baths
SqFt
Acres
You must be signed into an account to save your search.
Already Have One? Sign In Now
254082 Seven Devils, NC 28604
4
Beds
3
Baths
2842
Sqft
0.400
Acres
$624,800
For Sale
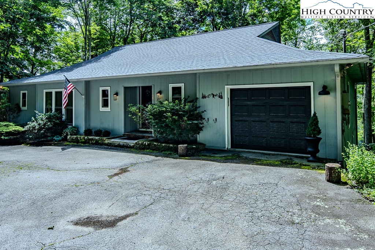
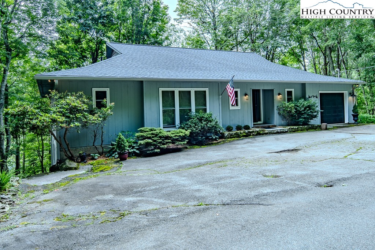
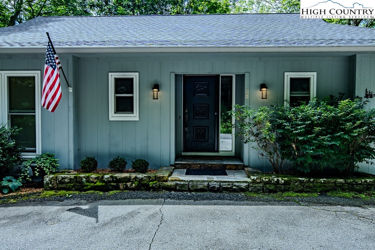
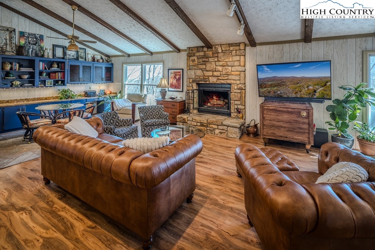
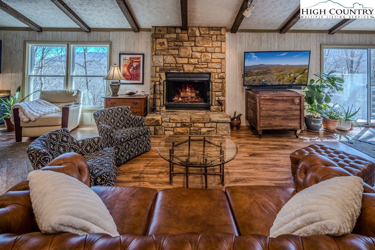
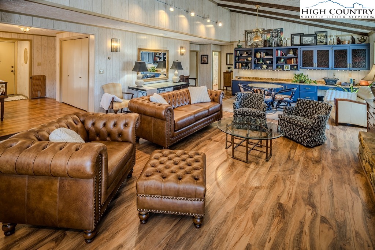
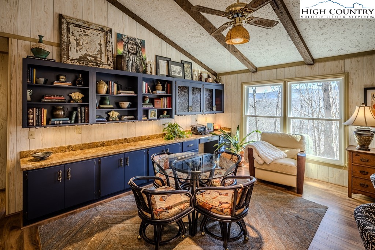

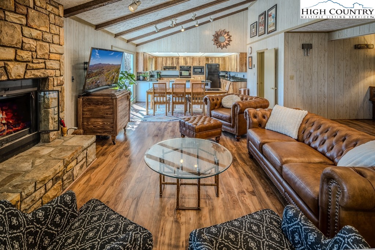
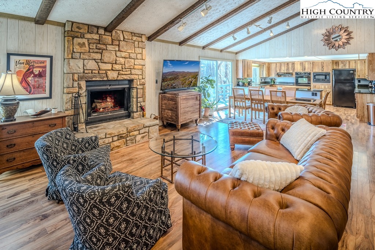
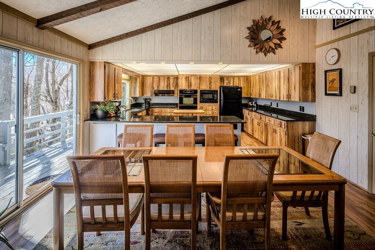
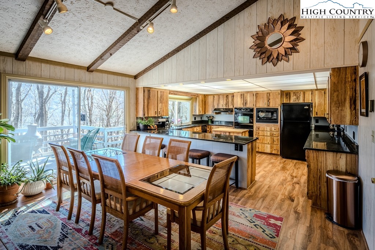
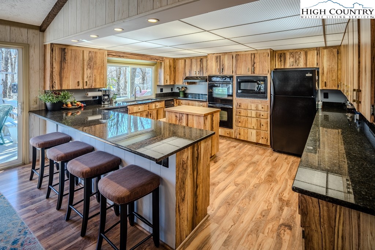
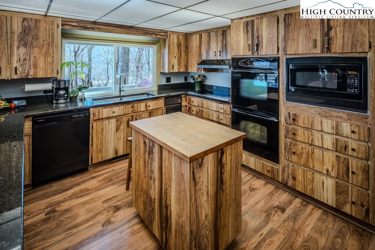
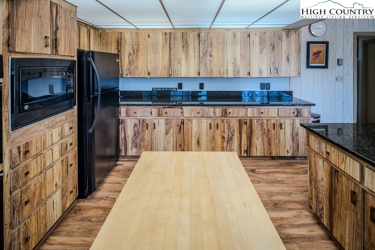
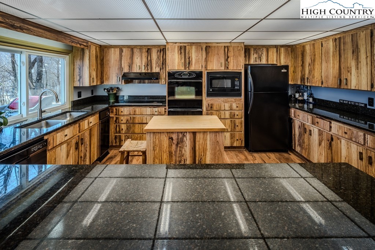
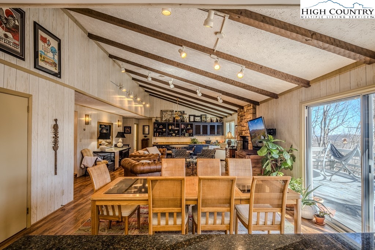
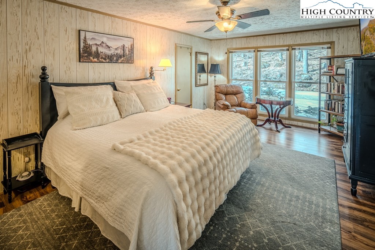
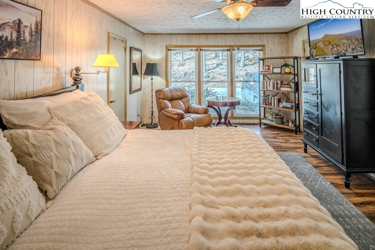
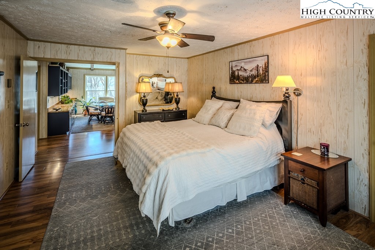
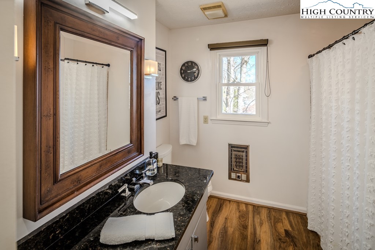
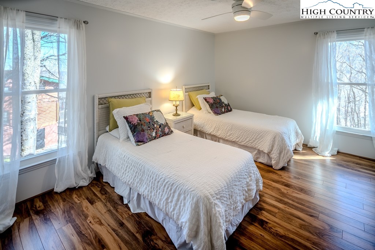
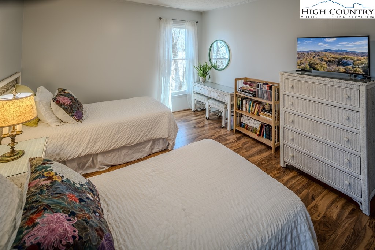
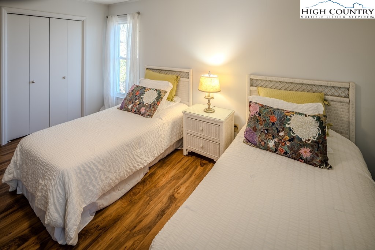
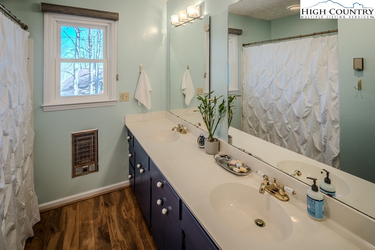
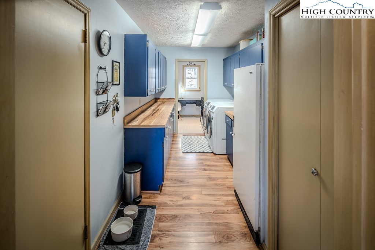
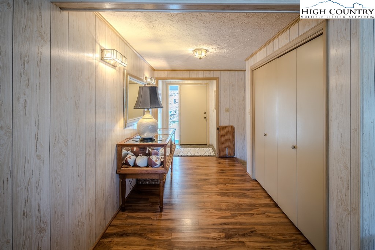
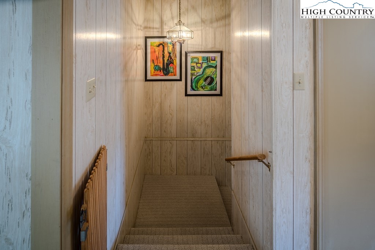
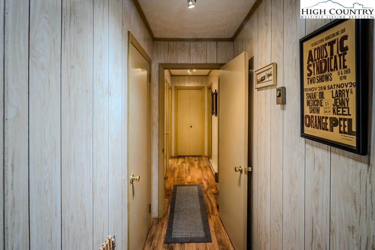
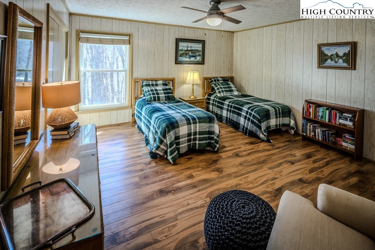
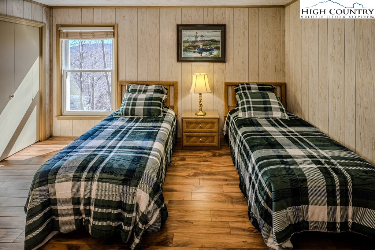
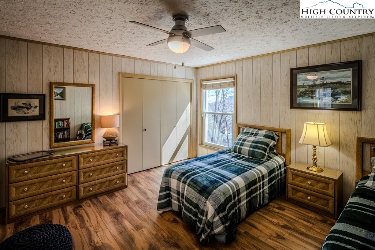
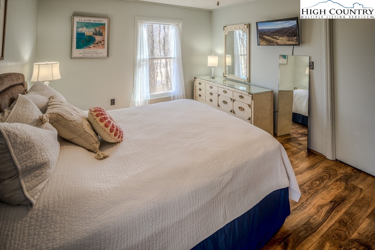
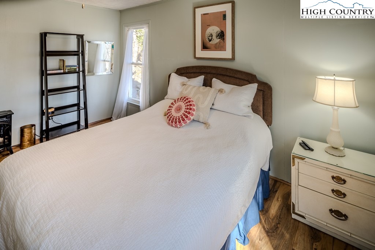
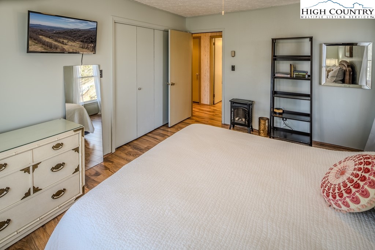
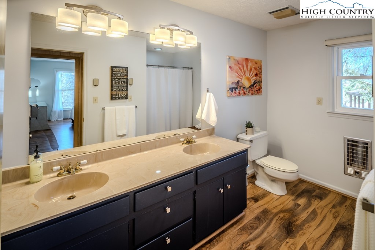
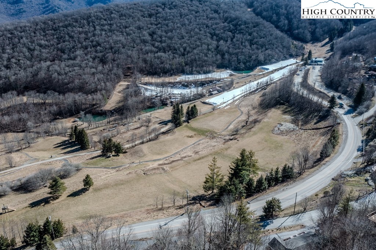
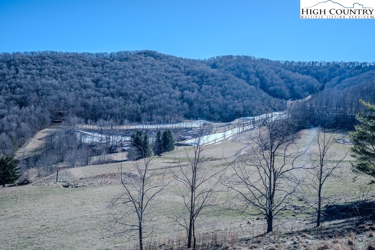
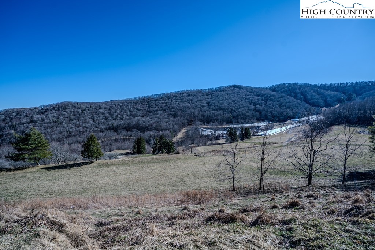
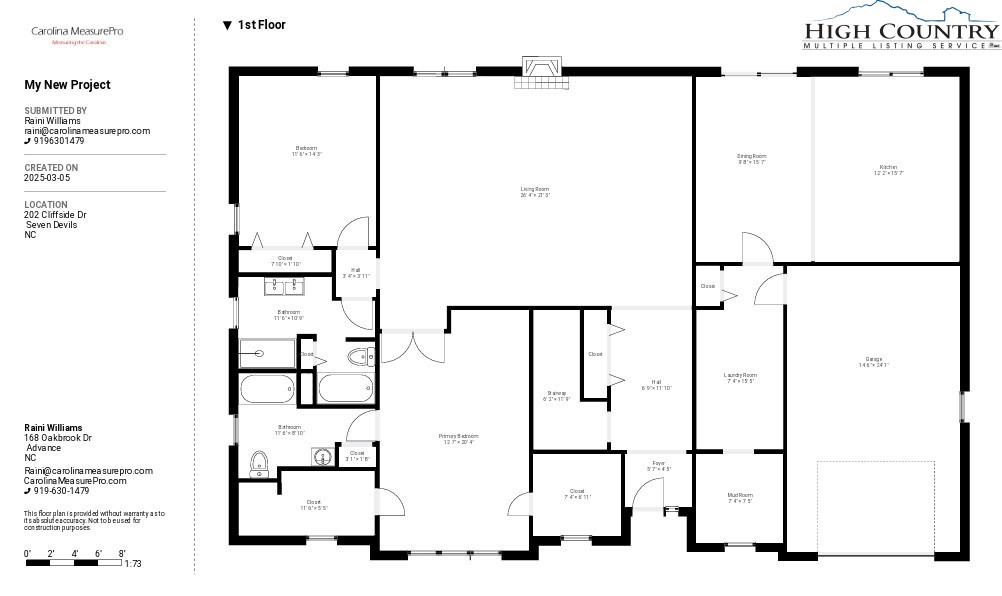
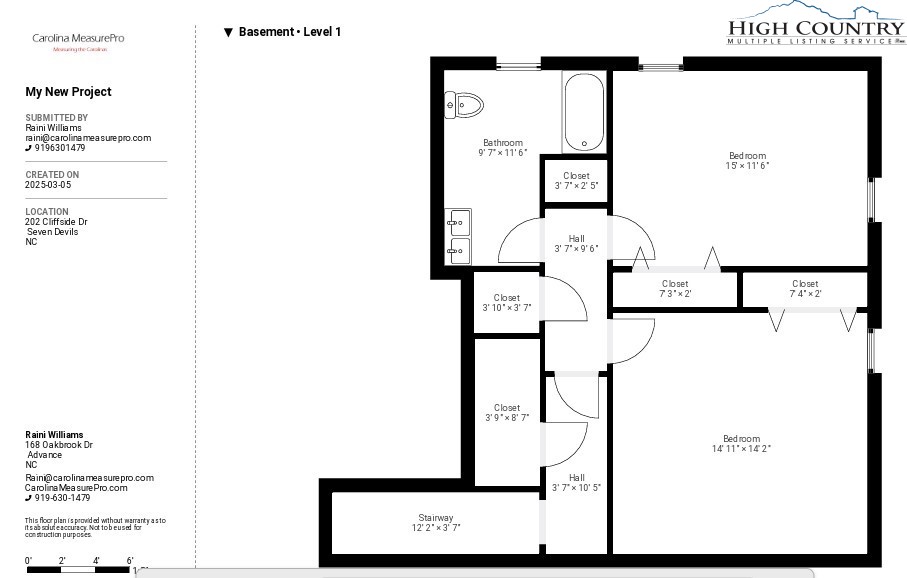
Welcome to your beautiful mountain home in the charming resort town of Seven Devils. This home is ideally between Boone and Banner Elk – only 23 minutes to Kidd Brewer Stadium, but it feels as if it’s a world away. Return to nature with gorgeous sunrises, majestic wooded surroundings and mountain views of the top of Grandfather Mountain. Feel young and fresh in the months of summer, where cool breezes at 4,300 feet elevation require no air conditioning. Enjoy crisp nights feeling cozy around your stone, wood-burning fireplace. Close by to ziplining, rafting and snowtubing adventures at Hawks Nest! Only minutes from some of High Country’s best hiking, trout fishing, biking, skiing and wineries. Enjoy no HOA fees in a community with playgrounds, pickleball courts, a dog park, streams, walking trails and summer concerts in the park. This home boasts four spacious bedrooms, three full baths and plenty of storage. The open floor plan allows for quality time with family and friends, and with one of the only flat driveways in 7D, you can enjoy the ease of parking up to six vehicles. This home is priced well below average square footage prices on Seven Devils. Come make this your dream mountain getaway or forever home. Sellers must sell due to relocation, bring an offer!
Listing ID:
254082
Property Type:
Single Family
Year Built:
1981
Bedrooms:
4
Bathrooms:
3 Full, 0 Half
Sqft:
2842
Acres:
0.400
Garage/Carport:
1
Map
Latitude: 36.148297 Longitude: -81.823331
Location & Neighborhood
City: Seven Devils
County: Avery
Area: 5-Watauga, Shawneehaw
Subdivision: Seven Devils
Environment
Utilities & Features
Heat: Electric, Radiant
Sewer: Private Sewer
Appliances: Double Oven, Dryer, Dishwasher, Electric Cooktop, Exhaust Fan, Microwave Hood Fan, Microwave, Refrigerator, Washer
Parking: Asphalt, Driveway, Garage, One Car Garage
Interior
Fireplace: One, Wood Burning
Sqft Living Area Above Ground: 2085
Sqft Total Living Area: 2842
Exterior
Style: Traditional
Construction
Construction: Wood Siding, Wood Frame
Garage: 1
Roof: Asphalt, Shingle
Financial
Property Taxes: $3,202
Other
Price Per Sqft: $220
Price Per Acre: $1,562,000
The data relating this real estate listing comes in part from the High Country Multiple Listing Service ®. Real estate listings held by brokerage firms other than the owner of this website are marked with the MLS IDX logo and information about them includes the name of the listing broker. The information appearing herein has not been verified by the High Country Association of REALTORS or by any individual(s) who may be affiliated with said entities, all of whom hereby collectively and severally disclaim any and all responsibility for the accuracy of the information appearing on this website, at any time or from time to time. All such information should be independently verified by the recipient of such data. This data is not warranted for any purpose -- the information is believed accurate but not warranted.
Our agents will walk you through a home on their mobile device. Enter your details to setup an appointment.