Category
Price
Min Price
Max Price
Beds
Baths
SqFt
Acres
You must be signed into an account to save your search.
Already Have One? Sign In Now
This Listing Sold On September 24, 2025
255925 Sold On September 24, 2025
4
Beds
4
Baths
3786
Sqft
0.590
Acres
$2,300,000
Sold
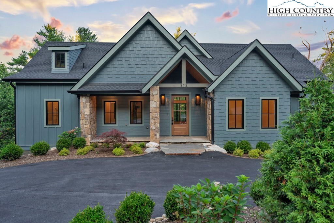
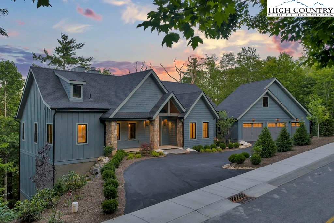
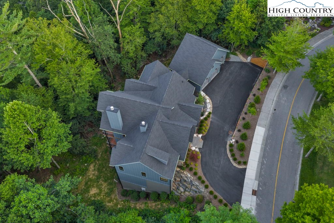
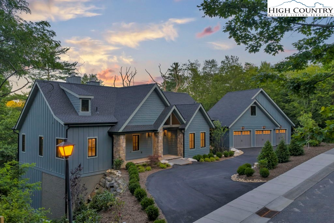
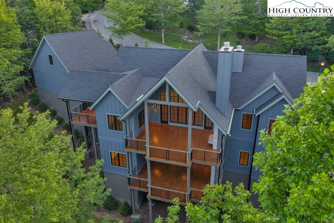
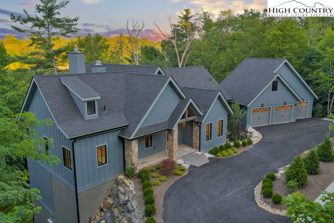
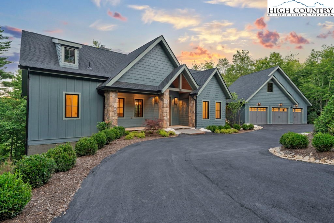
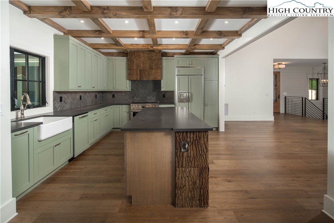
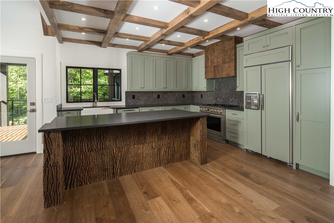
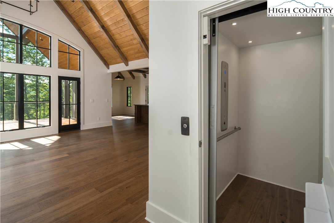
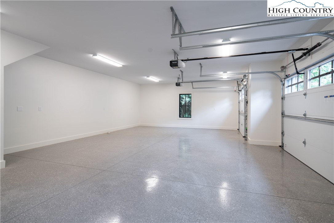
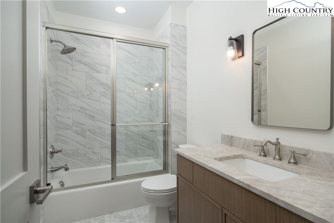
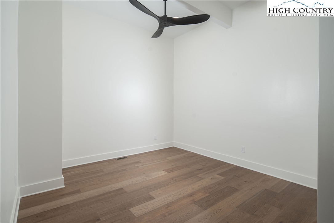
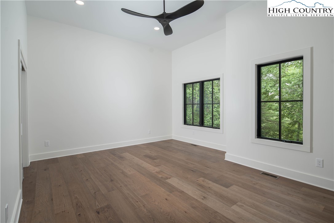
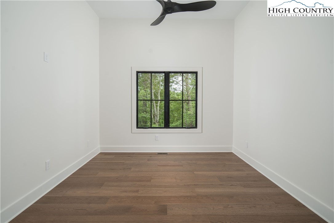
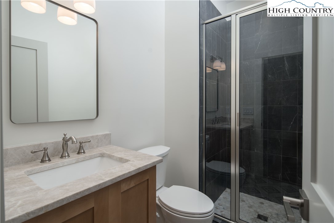
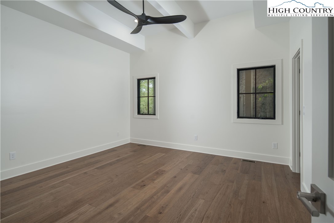
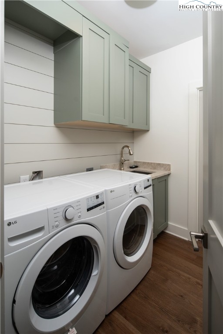
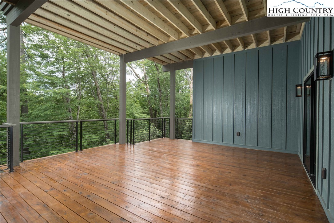
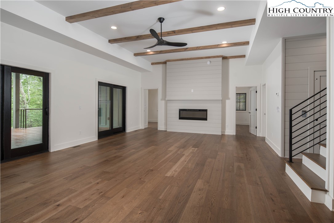
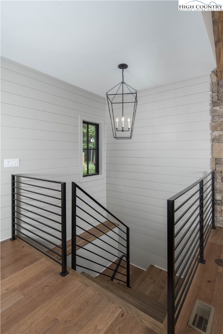
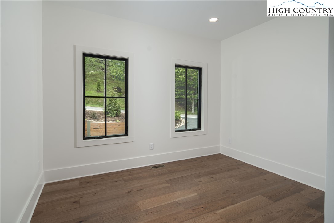
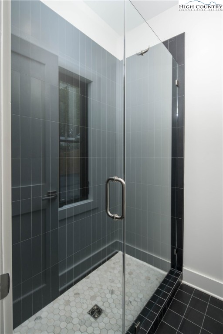
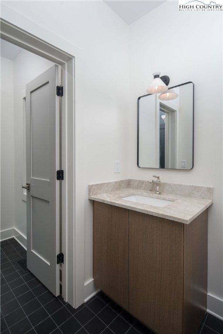
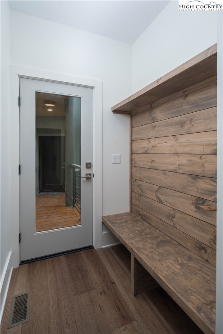
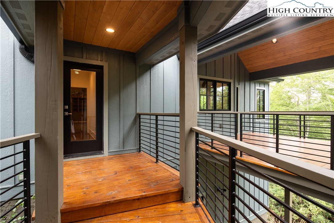
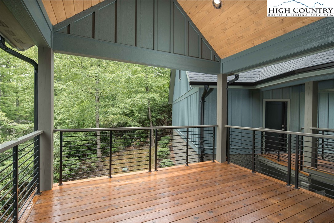
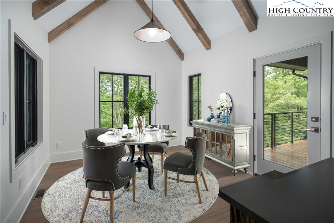
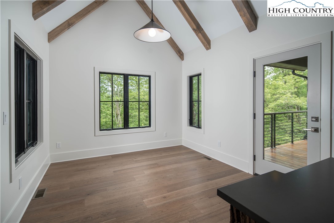
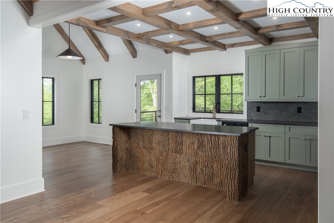
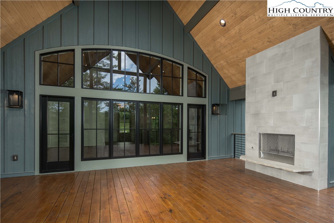
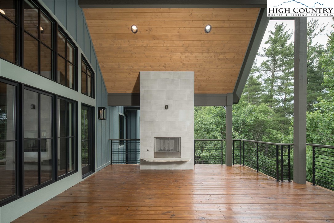
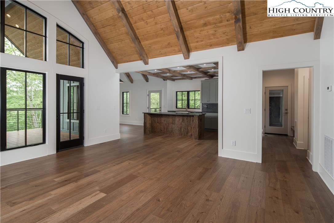
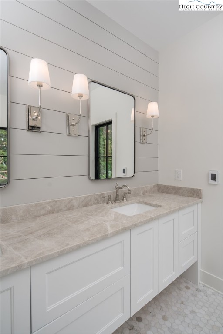
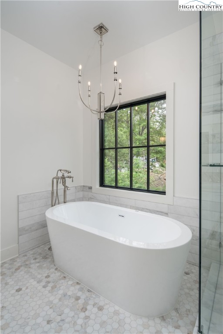
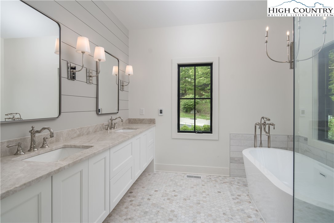
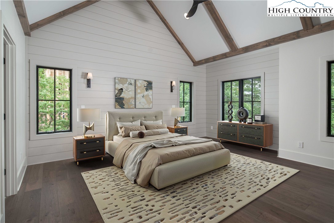
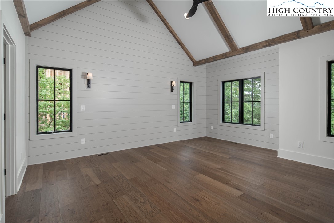
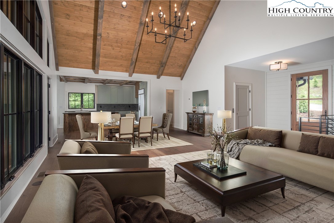
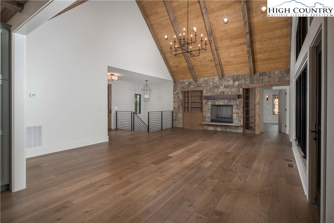
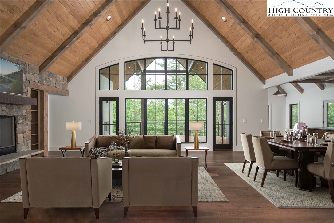
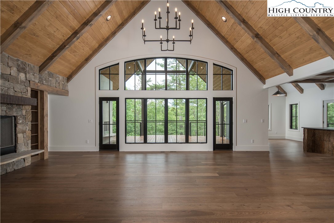
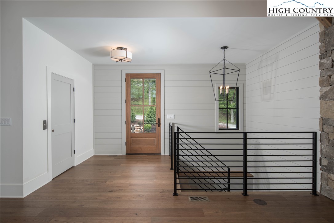
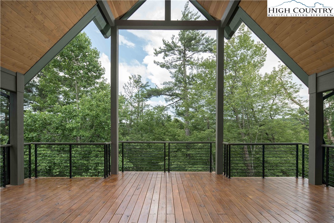
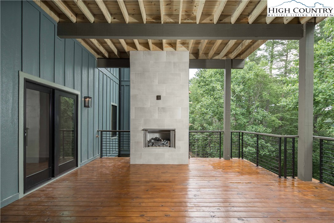
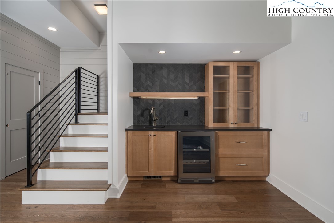
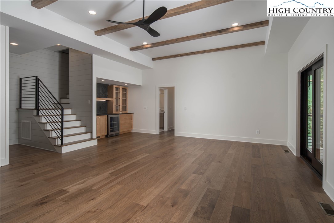
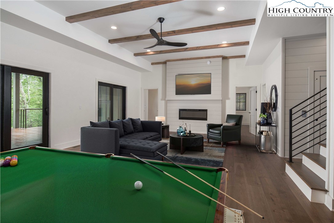
Rare opportunity to own a brand-new, custom-crafted home nestled on one of the last remaining premier lots within walking distance of the charming Village of Blowing Rock. Thoughtfully designed & impeccably built by High South Builders—renowned for their craftsmanship & elevated design—this residence is the epitome of refined mountain living. Perfectly positioned on a tranquil, town-maintained cul-de-sac, this home offers the ideal balance of serene privacy & access to Blowing Rock’s vibrant boutiques, fine dining, galleries, & cultural experiences, just a short stroll away. This 4-bed, 4-bath masterpiece is tailored for those who desire both luxury & convenience. Step inside to an expansive, open-concept layout that exudes warmth & sophistication. Vaulted ceilings adorned w/ exposed timber beams crown the great room, while 10-ft ceilings throughout amplify the sense of space & light. Natural textures like Poplar Bark accents, a harmonious blend of Board & Batten Smart Siding, & stonework create a timeless mtn. aesthetic. The Main level includes a luxurious primary suite w/ full ensuite bath featuring heated tile floors & additional bedroom/office ideal for guests. Lower level includes 2-beds, 2-baths, 2 bonus rooms, & family room w/ wet bar. Enjoy the ambiance of 2 indoor fireplaces (wood & gas option), as well as 2 outdoor gas fireplaces that elevate your year-round outdoor entertaining on expansive, covered decks. Professionally landscaped grounds further enhance the outdoor living experience. Spacious 3 car garage includes 550 +/- sq ft of unheated space above, plumbed & framed for easy future finishing as a guest suite, studio, or office. For added convenience, the home also features a residential elevator, making every level easily accessible. Crafted w/ precision & finished w/ premium materials, this home exemplifies quality & attention to detail. List of special features included in supplements.
Listing ID:
255925
Property Type:
Single Family
Year Built:
2025
Bedrooms:
4
Bathrooms:
4 Full, 0 Half
Sqft:
3786
Acres:
0.590
Map
Latitude: 36.125680 Longitude: -81.674531
Location & Neighborhood
City: Blowing Rock
County: Watauga
Area: 4-BlueRdg, BlowRck YadVall-Pattsn-Globe-CALDWLL)
Subdivision: Village of Chestnut Ridge
Environment
Utilities & Features
Heat: Electric, Forced Air, Fireplaces, Zoned
Sewer: Public Sewer
Utilities: Cable Available, High Speed Internet Available
Appliances: Dryer, Dishwasher, Disposal, Gas Range, Gas Water Heater, Microwave, Refrigerator, Tankless Water Heater, Washer
Parking: Asphalt, Attached, Driveway, Garage, Golf Cart Garage, Three Or More Spaces
Interior
Fireplace: Two, Other, See Remarks, Propane
Windows: Double Pane Windows
Sqft Living Area Above Ground: 1893
Sqft Total Living Area: 3786
Exterior
Style: Mountain
Construction
Construction: Hardboard, Stone, Wood Frame
Roof: Asphalt, Shingle
Financial
Property Taxes: $737
Other
Price Per Sqft: $685
Price Per Acre: $4,398,305
The data relating this real estate listing comes in part from the High Country Multiple Listing Service ®. Real estate listings held by brokerage firms other than the owner of this website are marked with the MLS IDX logo and information about them includes the name of the listing broker. The information appearing herein has not been verified by the High Country Association of REALTORS or by any individual(s) who may be affiliated with said entities, all of whom hereby collectively and severally disclaim any and all responsibility for the accuracy of the information appearing on this website, at any time or from time to time. All such information should be independently verified by the recipient of such data. This data is not warranted for any purpose -- the information is believed accurate but not warranted.
Our agents will walk you through a home on their mobile device. Enter your details to setup an appointment.